Фото – бежевые интерьеры и экстерьеры
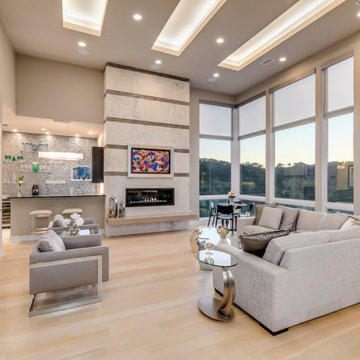
Пример оригинального дизайна: открытая гостиная комната в современном стиле с серыми стенами, светлым паркетным полом, горизонтальным камином, бежевым полом и многоуровневым потолком
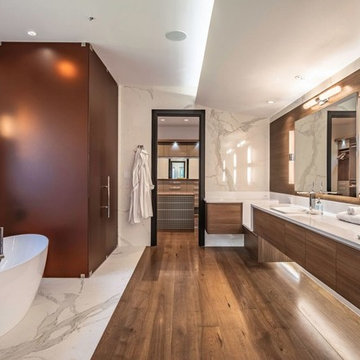
Стильный дизайн: главная ванная комната в современном стиле с белой плиткой, мраморной плиткой, белой столешницей, плоскими фасадами, отдельно стоящей ванной, белыми стенами, накладной раковиной, фасадами цвета дерева среднего тона и зеркалом с подсветкой - последний тренд
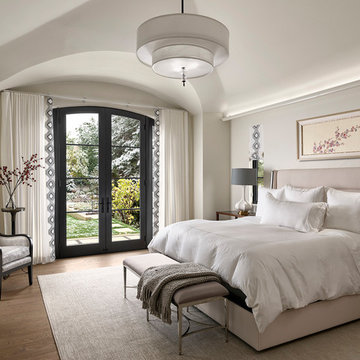
A contemporary mountain home: Master Bedroom, Photo by Eric Lucero Photography
Свежая идея для дизайна: большая хозяйская спальня в современном стиле с паркетным полом среднего тона, коричневым полом и серыми стенами без камина - отличное фото интерьера
Свежая идея для дизайна: большая хозяйская спальня в современном стиле с паркетным полом среднего тона, коричневым полом и серыми стенами без камина - отличное фото интерьера

Пример оригинального дизайна: маленькая, узкая отдельная, прямая кухня в современном стиле с накладной мойкой, плоскими фасадами, белыми фасадами, гранитной столешницей, техникой из нержавеющей стали, полом из цементной плитки и бежевым полом без острова для на участке и в саду

На фото: открытая гостиная комната в современном стиле с белыми стенами, светлым паркетным полом, отдельно стоящим телевизором и серым полом с
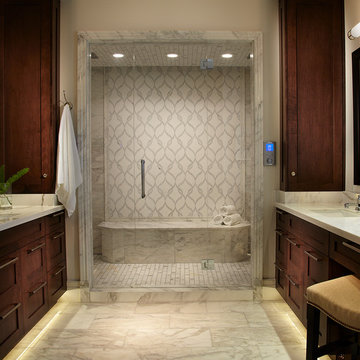
Several styles and cuts of Calcatta marble create rhythm in this master shower. In the shower, the Kohler Chrome Watertile Rain Shower System includes five body spray units and two Soundtile speakers. The system has programmed settings for temperature, flow, steam, music, massage, etc.
Daniel Newcomb Photography
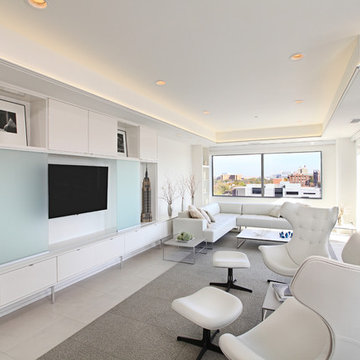
Jeff Garland Photography
Идея дизайна: гостиная комната в современном стиле с скрытым телевизором
Идея дизайна: гостиная комната в современном стиле с скрытым телевизором

Источник вдохновения для домашнего уюта: спальня в морском стиле с синими стенами, стандартным камином, сводчатым потолком и стенами из вагонки
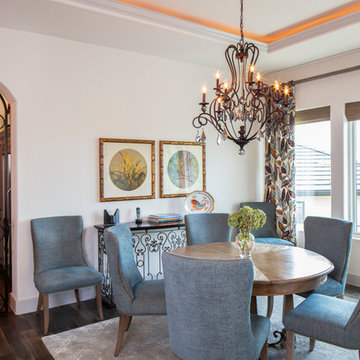
Fine Focus Photography
Пример оригинального дизайна: столовая среднего размера в средиземноморском стиле с белыми стенами и темным паркетным полом без камина
Пример оригинального дизайна: столовая среднего размера в средиземноморском стиле с белыми стенами и темным паркетным полом без камина
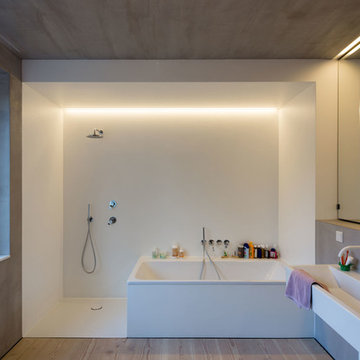
Foto: Marcus Ebener, Berlin
Идея дизайна: серо-белая ванная комната среднего размера в современном стиле с ванной в нише, открытым душем, белыми стенами, светлым паркетным полом, раковиной с несколькими смесителями, инсталляцией, душевой кабиной, открытым душем, бежевым полом, тумбой под одну раковину и подвесной тумбой
Идея дизайна: серо-белая ванная комната среднего размера в современном стиле с ванной в нише, открытым душем, белыми стенами, светлым паркетным полом, раковиной с несколькими смесителями, инсталляцией, душевой кабиной, открытым душем, бежевым полом, тумбой под одну раковину и подвесной тумбой
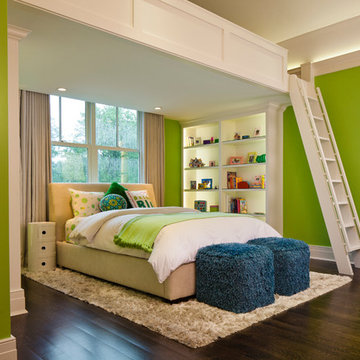
Chris Giles
Стильный дизайн: большая спальня на мансарде в морском стиле с зелеными стенами и паркетным полом среднего тона - последний тренд
Стильный дизайн: большая спальня на мансарде в морском стиле с зелеными стенами и паркетным полом среднего тона - последний тренд
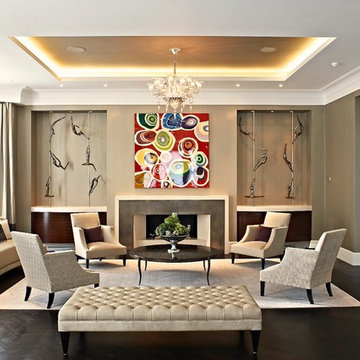
elegant reception room in neutral tones and luxe fabrics to showcase client's art collection, with custom made stone and metal fireplace flanked by curved macassar cabinets
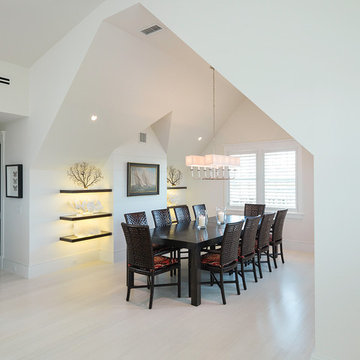
На фото: большая отдельная столовая в морском стиле с белыми стенами, светлым паркетным полом и белым полом без камина

Fully integrated Signature Estate featuring Creston controls and Crestron panelized lighting, and Crestron motorized shades and draperies, whole-house audio and video, HVAC, voice and video communication atboth both the front door and gate. Modern, warm, and clean-line design, with total custom details and finishes. The front includes a serene and impressive atrium foyer with two-story floor to ceiling glass walls and multi-level fire/water fountains on either side of the grand bronze aluminum pivot entry door. Elegant extra-large 47'' imported white porcelain tile runs seamlessly to the rear exterior pool deck, and a dark stained oak wood is found on the stairway treads and second floor. The great room has an incredible Neolith onyx wall and see-through linear gas fireplace and is appointed perfectly for views of the zero edge pool and waterway. The center spine stainless steel staircase has a smoked glass railing and wood handrail.

Barry Grossman Photography
На фото: открытая гостиная комната в современном стиле с белыми стенами, телевизором на стене, белым полом и акцентной стеной без камина
На фото: открытая гостиная комната в современном стиле с белыми стенами, телевизором на стене, белым полом и акцентной стеной без камина
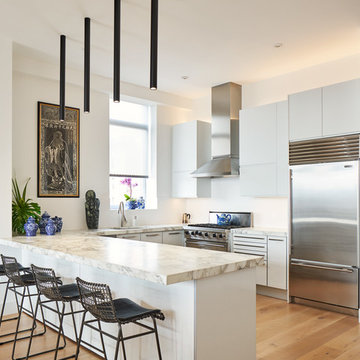
© Edward Caruso Photography
Interior design by Francis Interiors
На фото: п-образная кухня в восточном стиле с врезной мойкой, плоскими фасадами, белыми фасадами, белым фартуком, техникой из нержавеющей стали, светлым паркетным полом, полуостровом, бежевым полом, бежевой столешницей и мойкой у окна с
На фото: п-образная кухня в восточном стиле с врезной мойкой, плоскими фасадами, белыми фасадами, белым фартуком, техникой из нержавеющей стали, светлым паркетным полом, полуостровом, бежевым полом, бежевой столешницей и мойкой у окна с
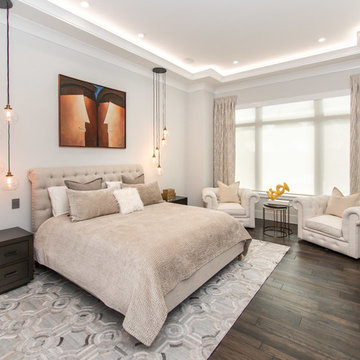
Пример оригинального дизайна: хозяйская спальня в современном стиле с серыми стенами, темным паркетным полом и коричневым полом без камина
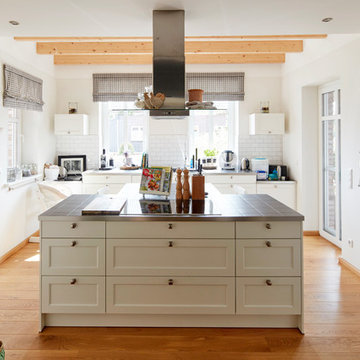
Свежая идея для дизайна: параллельная кухня-гостиная среднего размера в стиле кантри с фасадами в стиле шейкер, белыми фасадами, столешницей из плитки, белым фартуком, фартуком из плитки кабанчик, паркетным полом среднего тона, островом, коричневым полом и серой столешницей - отличное фото интерьера
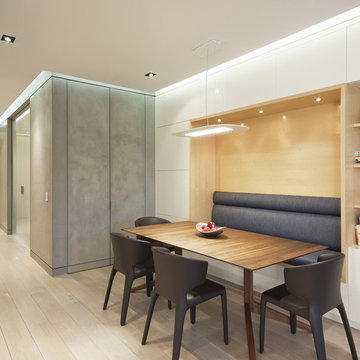
The owners of this prewar apartment on the Upper West Side of Manhattan wanted to combine two dark and tightly configured units into a single unified space. StudioLAB was challenged with the task of converting the existing arrangement into a large open three bedroom residence. The previous configuration of bedrooms along the Southern window wall resulted in very little sunlight reaching the public spaces. Breaking the norm of the traditional building layout, the bedrooms were moved to the West wall of the combined unit, while the existing internally held Living Room and Kitchen were moved towards the large South facing windows, resulting in a flood of natural sunlight. Wide-plank grey-washed walnut flooring was applied throughout the apartment to maximize light infiltration. A concrete office cube was designed with the supplementary space which features walnut flooring wrapping up the walls and ceiling. Two large sliding Starphire acid-etched glass doors close the space off to create privacy when screening a movie. High gloss white lacquer millwork built throughout the apartment allows for ample storage. LED Cove lighting was utilized throughout the main living areas to provide a bright wash of indirect illumination and to separate programmatic spaces visually without the use of physical light consuming partitions. Custom floor to ceiling Ash wood veneered doors accentuate the height of doorways and blur room thresholds. The master suite features a walk-in-closet, a large bathroom with radiant heated floors and a custom steam shower. An integrated Vantage Smart Home System was installed to control the AV, HVAC, lighting and solar shades using iPads.

Alan Williams Photography
Стильный дизайн: изогнутая деревянная лестница в современном стиле с деревянными ступенями и кладовкой или шкафом под ней - последний тренд
Стильный дизайн: изогнутая деревянная лестница в современном стиле с деревянными ступенями и кладовкой или шкафом под ней - последний тренд
Фото – бежевые интерьеры и экстерьеры
8


















