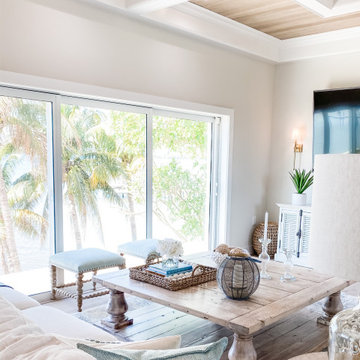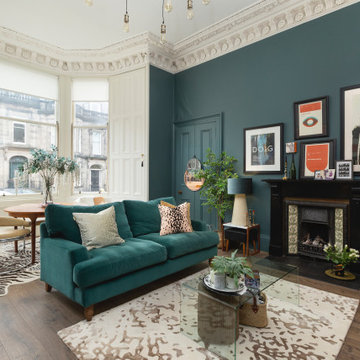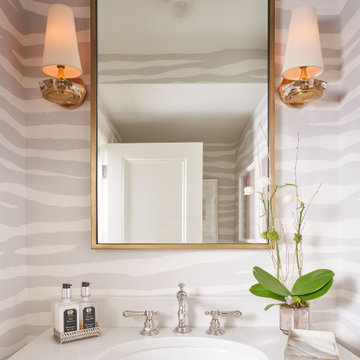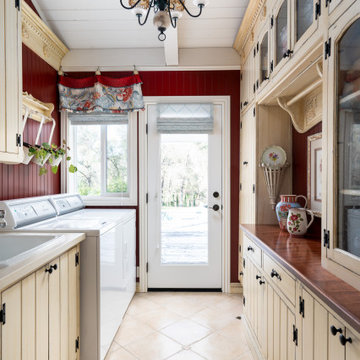Фото – бежевые интерьеры и экстерьеры
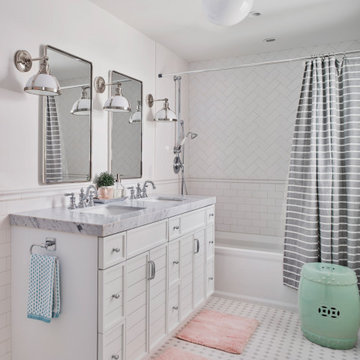
На фото: большая ванная комната в стиле неоклассика (современная классика) с белыми фасадами, ванной в нише, душем над ванной, белой плиткой, белыми стенами, душевой кабиной, врезной раковиной, разноцветным полом, шторкой для ванной, серой столешницей, тумбой под две раковины, встроенной тумбой и плоскими фасадами с
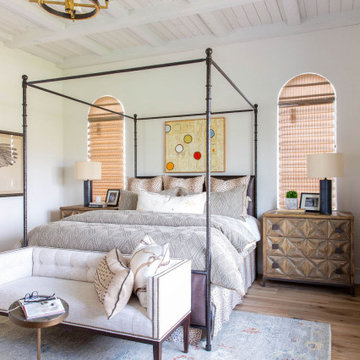
Идея дизайна: большая хозяйская спальня в стиле неоклассика (современная классика) с белыми стенами, светлым паркетным полом, бежевым полом и деревянным потолком
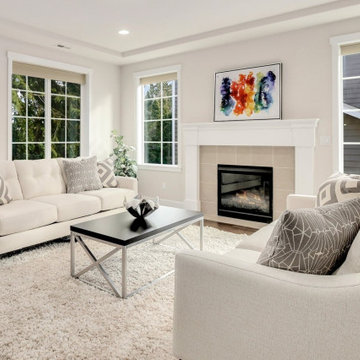
Пример оригинального дизайна: большая парадная, открытая гостиная комната в стиле неоклассика (современная классика) с серыми стенами, паркетным полом среднего тона, стандартным камином, фасадом камина из плитки и коричневым полом без телевизора
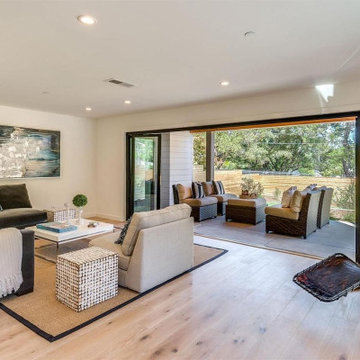
Cantina doors
Источник вдохновения для домашнего уюта: открытая гостиная комната в стиле модернизм с светлым паркетным полом и коричневым полом без камина
Источник вдохновения для домашнего уюта: открытая гостиная комната в стиле модернизм с светлым паркетным полом и коричневым полом без камина

Источник вдохновения для домашнего уюта: отдельная, прямая прачечная среднего размера в стиле неоклассика (современная классика) с деревянной столешницей, серыми стенами, паркетным полом среднего тона, коричневым полом, коричневой столешницей и обоями на стенах
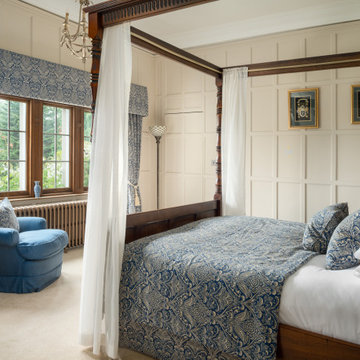
Ⓒ ZAC+ZAC
На фото: спальня в классическом стиле с бежевыми стенами, ковровым покрытием, бежевым полом и панелями на части стены
На фото: спальня в классическом стиле с бежевыми стенами, ковровым покрытием, бежевым полом и панелями на части стены

Свежая идея для дизайна: угловая кухня среднего размера в стиле неоклассика (современная классика) с с полувстраиваемой мойкой (с передним бортиком), фасадами в стиле шейкер, белыми фасадами, столешницей из кварцевого агломерата, белым фартуком, фартуком из керамогранитной плитки, белой техникой, светлым паркетным полом, островом, серым полом и серой столешницей - отличное фото интерьера
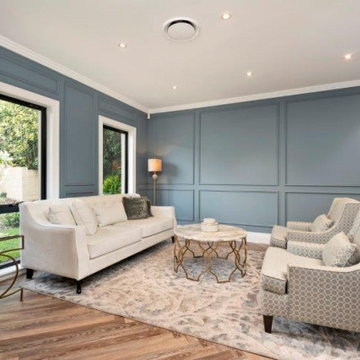
A poster child for what some inspiration, a creative mind and some mouldings can achieve, this home screams expensive.
What once was a project home is now unrecognisable as a complete custom home. The luxury finishings such as marble tile, monochrome colour features, pops of colour and impeccable styling all bring the look together to create something truly jaw dropping.
We love some of the features and tricks used in the install of the wainscoting, having the inlay mould continue around corners and having it installed in non traditional shapes to fill blank areas. It totally lifts the home and creates a sense of luxury and beauty.
Intrim supplied Intrim SK455 in 90mm for the architraves and 185mm of the skirting boards. CR22 chair rail in the hallway chair rail above the tile and IN16 inlay mould which created the wainscoting wall features.
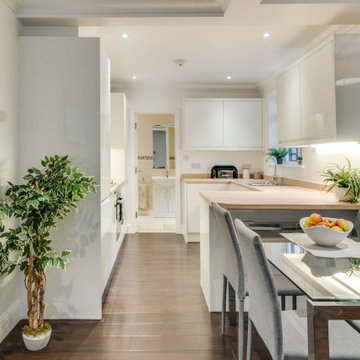
This glass dining table is an unobtrusive extension to the open plan kitchen area. The decoration is neutral and light but has been designed with plenty of storage, offering a beautiful and practical space for entertaining guests.
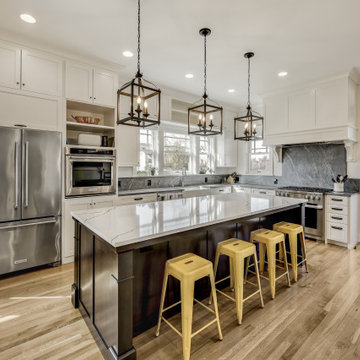
Photograph by Travis Peterson.
Свежая идея для дизайна: большая угловая кухня в стиле неоклассика (современная классика) с с полувстраиваемой мойкой (с передним бортиком), фасадами в стиле шейкер, белыми фасадами, столешницей из кварцевого агломерата, серым фартуком, фартуком из каменной плиты, техникой из нержавеющей стали, светлым паркетным полом, островом, белой столешницей, обеденным столом и коричневым полом - отличное фото интерьера
Свежая идея для дизайна: большая угловая кухня в стиле неоклассика (современная классика) с с полувстраиваемой мойкой (с передним бортиком), фасадами в стиле шейкер, белыми фасадами, столешницей из кварцевого агломерата, серым фартуком, фартуком из каменной плиты, техникой из нержавеющей стали, светлым паркетным полом, островом, белой столешницей, обеденным столом и коричневым полом - отличное фото интерьера
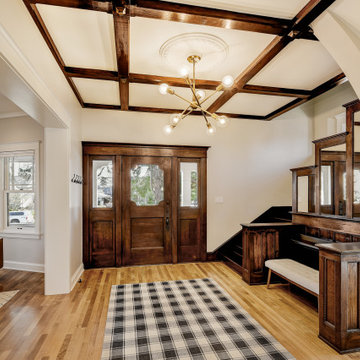
Photograph by Travis Peterson.
Свежая идея для дизайна: большое фойе в стиле кантри с белыми стенами, светлым паркетным полом, одностворчатой входной дверью и входной дверью из темного дерева - отличное фото интерьера
Свежая идея для дизайна: большое фойе в стиле кантри с белыми стенами, светлым паркетным полом, одностворчатой входной дверью и входной дверью из темного дерева - отличное фото интерьера
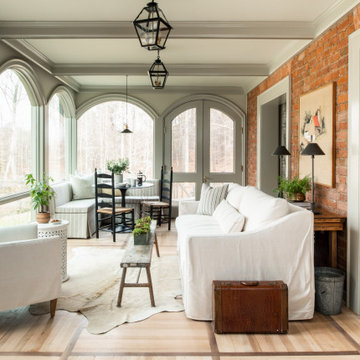
A warm and inviting space was created in the sunroom. Performance fabrics in light hues keep the room casual.
The corner of a sunroom was outfitted with a custom banquette to enjoy the beautiful views.
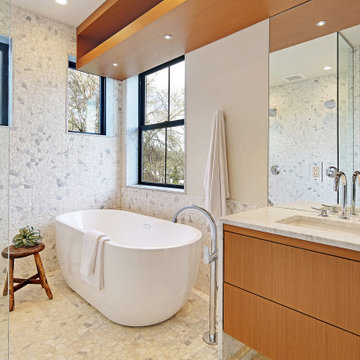
На фото: главная ванная комната среднего размера в скандинавском стиле с плоскими фасадами, коричневыми фасадами, душевой комнатой, унитазом-моноблоком, разноцветной плиткой, белыми стенами, накладной раковиной, разноцветным полом, белой столешницей, тумбой под одну раковину и подвесной тумбой

The kitchen and powder room in this Austin home are modern with earthy design elements like striking lights and dark tile work.
---
Project designed by Sara Barney’s Austin interior design studio BANDD DESIGN. They serve the entire Austin area and its surrounding towns, with an emphasis on Round Rock, Lake Travis, West Lake Hills, and Tarrytown.
For more about BANDD DESIGN, click here: https://bandddesign.com/
To learn more about this project, click here: https://bandddesign.com/modern-kitchen-powder-room-austin/

When one thing leads to another...and another...and another...
This fun family of 5 humans and one pup enlisted us to do a simple living room/dining room upgrade. Those led to updating the kitchen with some simple upgrades. (Thanks to Superior Tile and Stone) And that led to a total primary suite gut and renovation (Thanks to Verity Kitchens and Baths). When we were done, they sold their now perfect home and upgraded to the Beach Modern one a few galleries back. They might win the award for best Before/After pics in both projects! We love working with them and are happy to call them our friends.
Design by Eden LA Interiors
Photo by Kim Pritchard Photography
Custom cabinets and tile design for this stunning master bath.
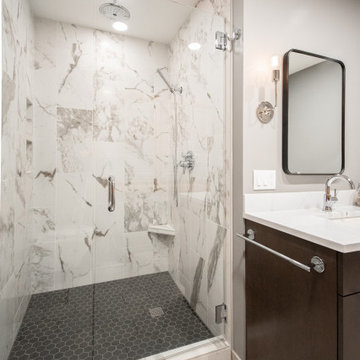
Our clients wanted to explore all their options for creating a beautiful and practical new space, even if it meant moving a couple walls. This is where it pays to hire a company that offers both design and construction services! Our designer, Stephanie, worked closely with our contractor team to create a brand new layout that suited our clients style and practical needs. We determined we could make room for a spacious new walk-in shower by stealing some space from the guest bathroom on the other side of the wall (which we also remodeled). We also saved some space by installing a pocket door and a wall-hung toilet, which takes up less space than a traditional toilet. This freed up a ton of space for a large, custom double-vanity. Throw in some new lighting, a fresh coat of paint, and a new tile floor, and the result is a gorgeous new master bathroom that is almost completely unrecognizable!
Фото – бежевые интерьеры и экстерьеры
83



















