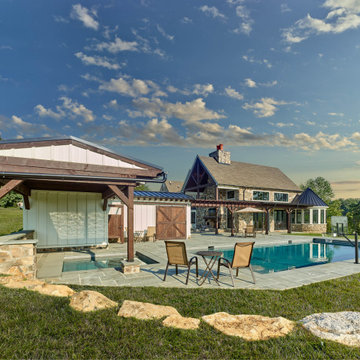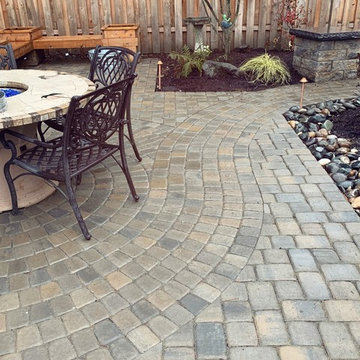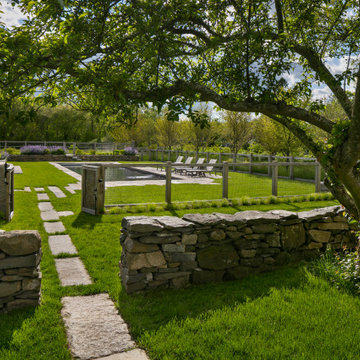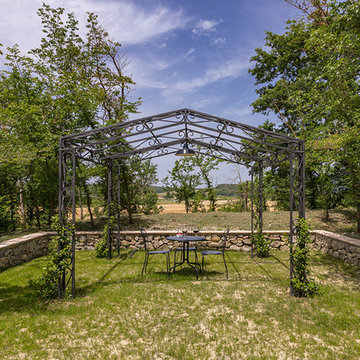Сортировать:
Бюджет
Сортировать:Популярное за сегодня
141 - 160 из 1 488 фото
1 из 3
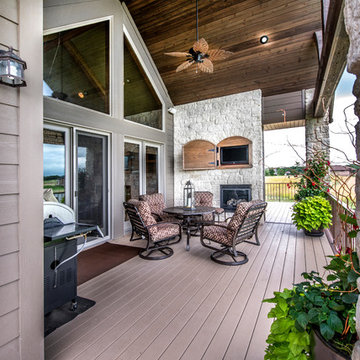
Alan Jackson- Jackson Studios
Источник вдохновения для домашнего уюта: терраса среднего размера на заднем дворе в стиле кантри с зоной барбекю
Источник вдохновения для домашнего уюта: терраса среднего размера на заднем дворе в стиле кантри с зоной барбекю
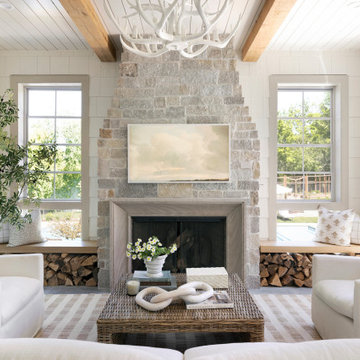
Pretty and classic materials create a lovely coastal aesthetic with this beloved four season room. ORIJIN STONE's Oyster Bay™ Limestone veneer, custom Indiana Limestone fire surround, leathered finish Hudson™ Sandstone tile.
INTERIOR/EXTERIOR DESIGN: Bria Hammel Interiors w/ Brooke & Lou
ARCHITECT: Archos Architecture
BUILDER: SD Custom Homes
PHOTOGRAPHY: Spacecrafting
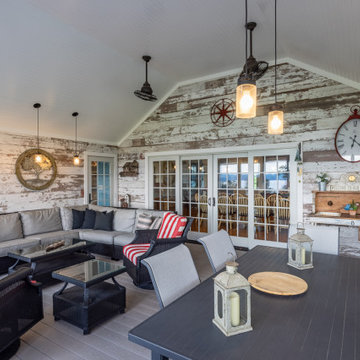
Enclosed back porch with dining and living area.
Стильный дизайн: терраса в стиле кантри - последний тренд
Стильный дизайн: терраса в стиле кантри - последний тренд

Our clients wanted the ultimate modern farmhouse custom dream home. They found property in the Santa Rosa Valley with an existing house on 3 ½ acres. They could envision a new home with a pool, a barn, and a place to raise horses. JRP and the clients went all in, sparing no expense. Thus, the old house was demolished and the couple’s dream home began to come to fruition.
The result is a simple, contemporary layout with ample light thanks to the open floor plan. When it comes to a modern farmhouse aesthetic, it’s all about neutral hues, wood accents, and furniture with clean lines. Every room is thoughtfully crafted with its own personality. Yet still reflects a bit of that farmhouse charm.
Their considerable-sized kitchen is a union of rustic warmth and industrial simplicity. The all-white shaker cabinetry and subway backsplash light up the room. All white everything complimented by warm wood flooring and matte black fixtures. The stunning custom Raw Urth reclaimed steel hood is also a star focal point in this gorgeous space. Not to mention the wet bar area with its unique open shelves above not one, but two integrated wine chillers. It’s also thoughtfully positioned next to the large pantry with a farmhouse style staple: a sliding barn door.
The master bathroom is relaxation at its finest. Monochromatic colors and a pop of pattern on the floor lend a fashionable look to this private retreat. Matte black finishes stand out against a stark white backsplash, complement charcoal veins in the marble looking countertop, and is cohesive with the entire look. The matte black shower units really add a dramatic finish to this luxurious large walk-in shower.
Photographer: Andrew - OpenHouse VC
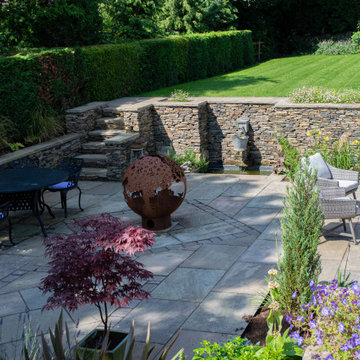
Идея дизайна: участок и сад в стиле кантри с покрытием из каменной брусчатки
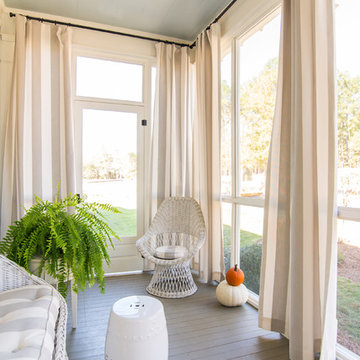
Faith Allen
Стильный дизайн: маленькая веранда в стиле кантри с крыльцом с защитной сеткой, настилом и навесом для на участке и в саду - последний тренд
Стильный дизайн: маленькая веранда в стиле кантри с крыльцом с защитной сеткой, настилом и навесом для на участке и в саду - последний тренд
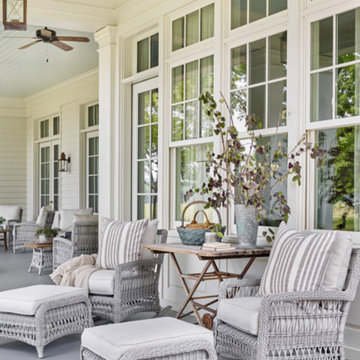
With a vision of a establishing a working farm and finding a bucolic locale for hosting their extended family, a retiring couple acquired 400 acres of gently rolling hills along the Duck River, approximately fifty miles from downtown Nashville. From there, they assembled a talented team of design professionals to reimagine the existing, historic 1800s farmhouse that sat on the property. Completed less than two years ago, the 9,000 sq.ft. home's elegant simplicity offered this family a timeless pastoral retreat - precisely what the owners had in mind. Take the tour with Huseby Homes, LLC on Houzz. http://ow.ly/9Ilj30lYe1J
Featured Lighting: http://ow.ly/Zw7c30lYe4y | http://ow.ly/omJ930lYe5k | http://ow.ly/fXhr30lYe6g | http://ow.ly/qmMa30lYe7m
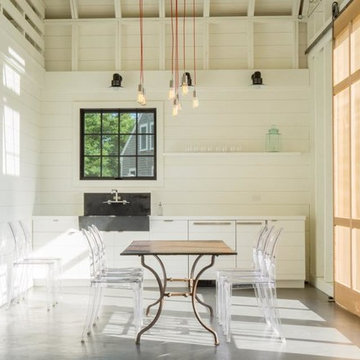
Pool Barn in Cape Cod, MA
Photography by Michael Conway
Landscape architect - Kimberly Mercurio
Пример оригинального дизайна: терраса среднего размера в стиле кантри с бетонным полом, стандартным потолком и серым полом без камина
Пример оригинального дизайна: терраса среднего размера в стиле кантри с бетонным полом, стандартным потолком и серым полом без камина
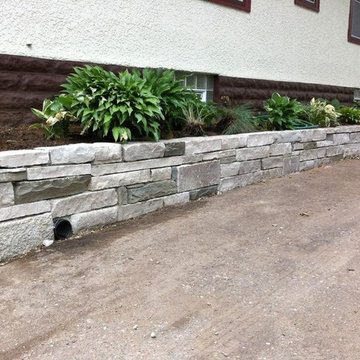
Fondulac and Bluestone Blend Retainer Wall by English Stone.
Источник вдохновения для домашнего уюта: участок и сад среднего размера на переднем дворе в стиле кантри с подпорной стенкой и покрытием из каменной брусчатки
Источник вдохновения для домашнего уюта: участок и сад среднего размера на переднем дворе в стиле кантри с подпорной стенкой и покрытием из каменной брусчатки
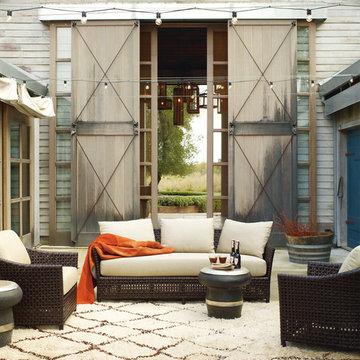
McGuire is proud to extend the iconic Antalya Collection to the out-of-doors. The Antalya Outdoor Collection offers thoughtfully designed lounge, dining and occasional pieces that feature pure, simplified forms. These forms are enhanced by design and material: the geometric pattern is created with laced, recyclable woven resin straps over powder-coated aluminum frames made from 80% recycled material. The designs maintain the integrity and honesty of the original open weave pattern while upholding McGuire's ecological commitment to tread as lightly as possible on the earth's resources.

На фото: терраса в стиле кантри с стандартным камином, фасадом камина из кирпича, стандартным потолком и коричневым полом с
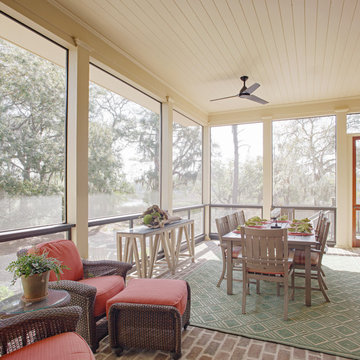
На фото: веранда в стиле кантри с крыльцом с защитной сеткой, мощением клинкерной брусчаткой и навесом
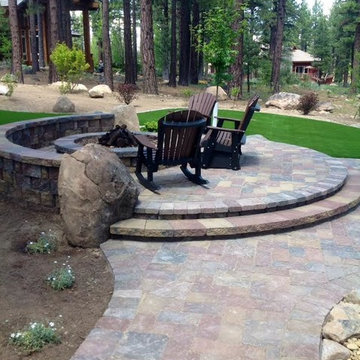
Источник вдохновения для домашнего уюта: осенний участок и сад среднего размера на заднем дворе в стиле кантри с полуденной тенью

Set comfortably in the Northamptonshire countryside, this family home oozes character with the addition of a Westbury Orangery. Transforming the southwest aspect of the building with its two sides of joinery, the orangery has been finished externally in the shade ‘Westbury Grey’. Perfectly complementing the existing window frames and rich Grey colour from the roof tiles. Internally the doors and windows have been painted in the shade ‘Wash White’ to reflect the homeowners light and airy interior style.

Источник вдохновения для домашнего уюта: терраса среднего размера в стиле кантри с стеклянным потолком, серым полом и светлым паркетным полом без камина
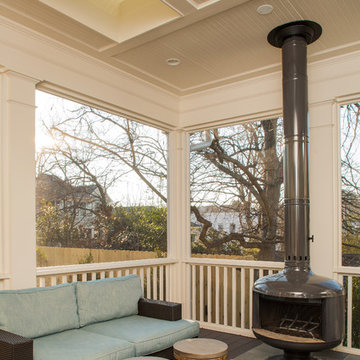
Стильный дизайн: веранда на переднем дворе в стиле кантри с крыльцом с защитной сеткой - последний тренд
Фото: бежевые экстерьеры в стиле кантри
8






