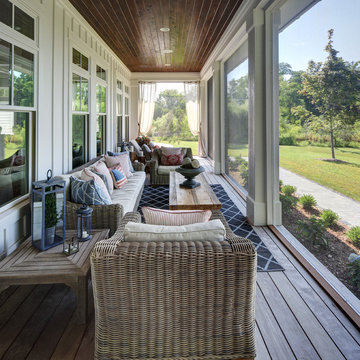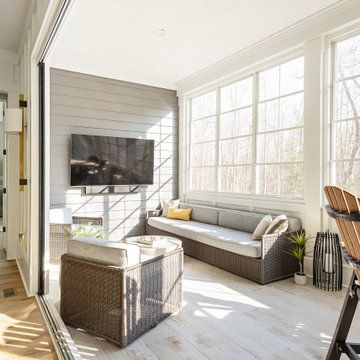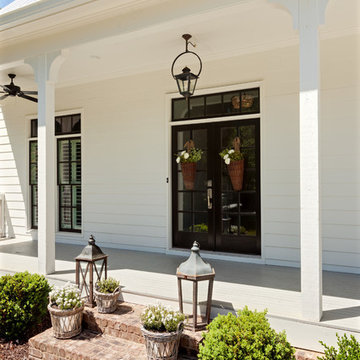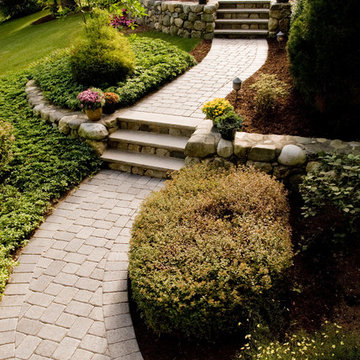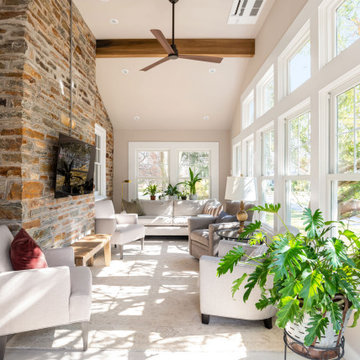Сортировать:
Бюджет
Сортировать:Популярное за сегодня
121 - 140 из 1 491 фото
1 из 3

Стильный дизайн: веранда среднего размера на переднем дворе в стиле кантри с настилом и навесом - последний тренд

Looking to the new entrance which is screened by a wall that reaches to head-height.
Richard Downer
Идея дизайна: маленькая терраса в стиле кантри с полом из известняка и бежевым полом для на участке и в саду
Идея дизайна: маленькая терраса в стиле кантри с полом из известняка и бежевым полом для на участке и в саду
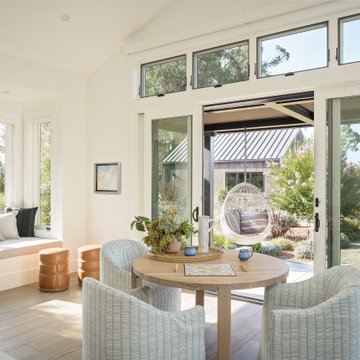
Источник вдохновения для домашнего уюта: терраса в стиле кантри
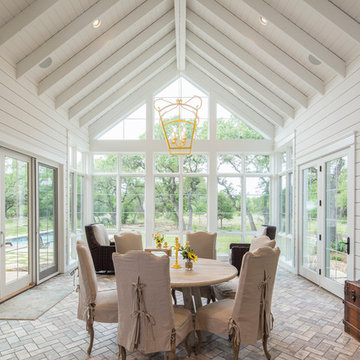
Стильный дизайн: терраса в стиле кантри с стандартным потолком и серым полом - последний тренд
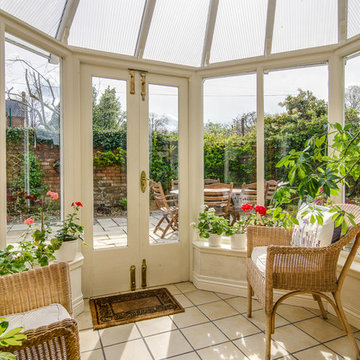
Gary Quigg Photography
Идея дизайна: маленькая терраса в стиле кантри с потолочным окном без камина для на участке и в саду
Идея дизайна: маленькая терраса в стиле кантри с потолочным окном без камина для на участке и в саду
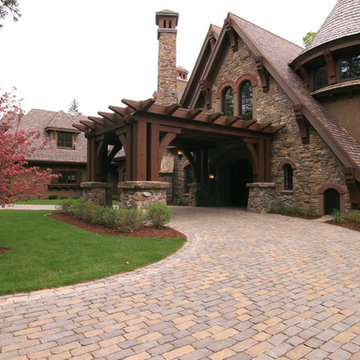
David Kopfmann of Yardscapes created a large circle drive way out of cobblestone pavers to lend the rustic feel of this home. Also there were existing plantings on the property, so he worked around those and added a few to compliment them.
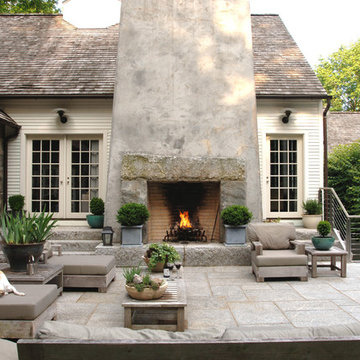
Jeff McNamara | McNamara Photography
Идея дизайна: двор в стиле кантри с местом для костра
Идея дизайна: двор в стиле кантри с местом для костра

Alex Hayden
Стильный дизайн: терраса среднего размера на заднем дворе в стиле кантри без защиты от солнца - последний тренд
Стильный дизайн: терраса среднего размера на заднем дворе в стиле кантри без защиты от солнца - последний тренд
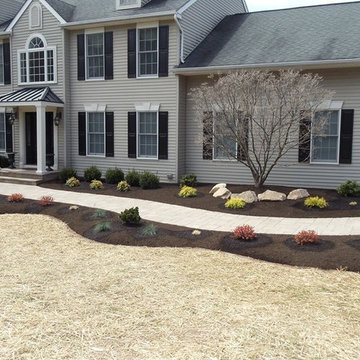
This project was completed in 2014. This customer wanted to replace existing concrete walkway and landscaping. Working with the homeowner we were able to design and functional landscape and hardscape to meet their needs. We removed existing concrete walkway and plant material. We installed a new paver walkway and overlaid the existing porch with paver material. We also installed new plants and boulders to accent the walkway.
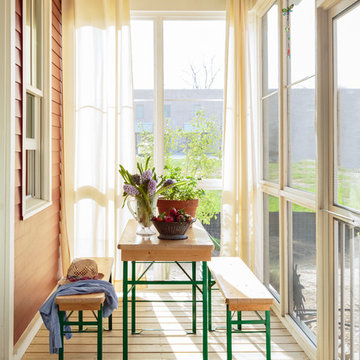
Photography by: Mark Lohman
Styled by: Sunday Hendrickson
Свежая идея для дизайна: маленькая терраса в стиле кантри с светлым паркетным полом, стандартным потолком и коричневым полом без камина для на участке и в саду - отличное фото интерьера
Свежая идея для дизайна: маленькая терраса в стиле кантри с светлым паркетным полом, стандартным потолком и коричневым полом без камина для на участке и в саду - отличное фото интерьера

Amazing front porch of a modern farmhouse built by Steve Powell Homes (www.stevepowellhomes.com). Photo Credit: David Cannon Photography (www.davidcannonphotography.com)
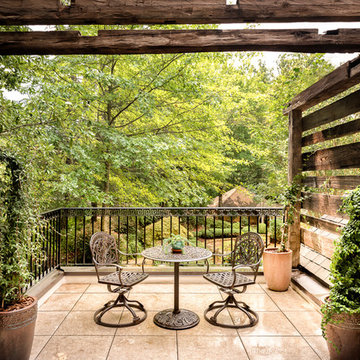
www.gareygomez.com
Свежая идея для дизайна: пергола на балконе в стиле кантри с металлическими перилами и забором - отличное фото интерьера
Свежая идея для дизайна: пергола на балконе в стиле кантри с металлическими перилами и забором - отличное фото интерьера
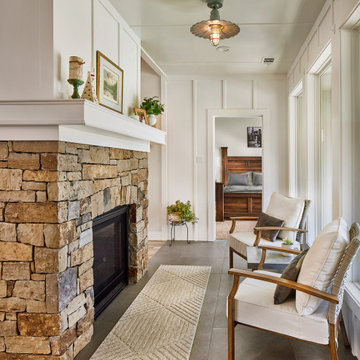
Multi room renovation of single story Flower mound home.
Services included- architecture, interior design and construction management.
Scope included-
Taking in the back porch.
Kitchen Remodel
Family room remodel
Sunroom with Two-sided fireplace
Guest bath remodel
Dining room remodel with wine display
Master bath remodel with steam shower
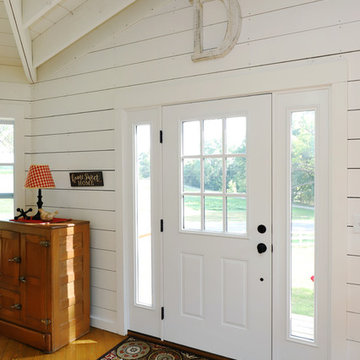
The owners of this beautiful historic farmhouse had been painstakingly restoring it bit by bit. One of the last items on their list was to create a wrap-around front porch to create a more distinct and obvious entrance to the front of their home.
Aside from the functional reasons for the new porch, our client also had very specific ideas for its design. She wanted to recreate her grandmother’s porch so that she could carry on the same wonderful traditions with her own grandchildren someday.
Key requirements for this front porch remodel included:
- Creating a seamless connection to the main house.
- A floorplan with areas for dining, reading, having coffee and playing games.
- Respecting and maintaining the historic details of the home and making sure the addition felt authentic.
Upon entering, you will notice the authentic real pine porch decking.
Real windows were used instead of three season porch windows which also have molding around them to match the existing home’s windows.
The left wing of the porch includes a dining area and a game and craft space.
Ceiling fans provide light and additional comfort in the summer months. Iron wall sconces supply additional lighting throughout.
Exposed rafters with hidden fasteners were used in the ceiling.
Handmade shiplap graces the walls.
On the left side of the front porch, a reading area enjoys plenty of natural light from the windows.
The new porch blends perfectly with the existing home much nicer front facade. There is a clear front entrance to the home, where previously guests weren’t sure where to enter.
We successfully created a place for the client to enjoy with her future grandchildren that’s filled with nostalgic nods to the memories she made with her own grandmother.
"We have had many people who asked us what changed on the house but did not know what we did. When we told them we put the porch on, all of them made the statement that they did not notice it was a new addition and fit into the house perfectly.”
– Homeowner
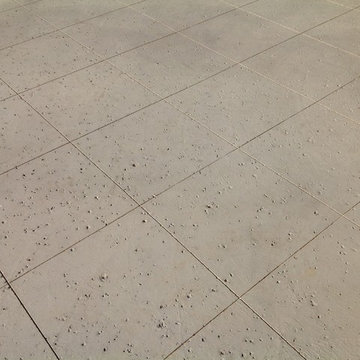
На фото: большая пергола во дворе частного дома на заднем дворе в стиле кантри с летней кухней и покрытием из бетонных плит
7






