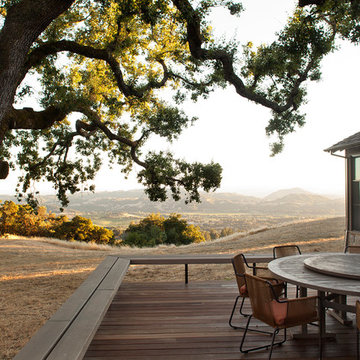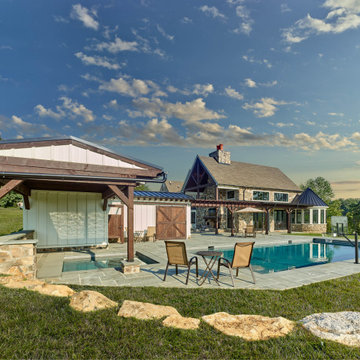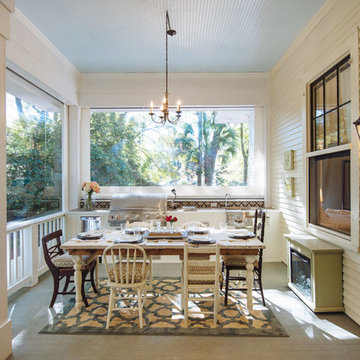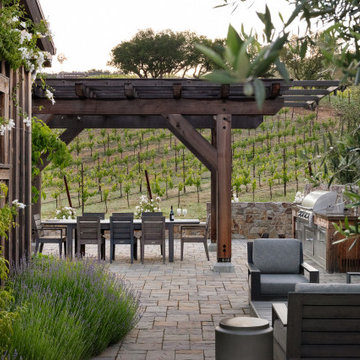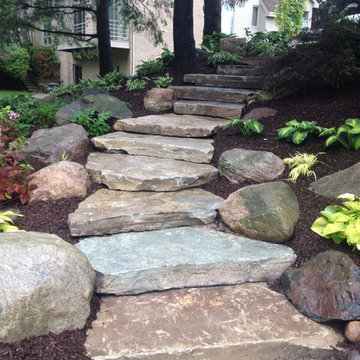Сортировать:
Бюджет
Сортировать:Популярное за сегодня
81 - 100 из 1 491 фото
1 из 3
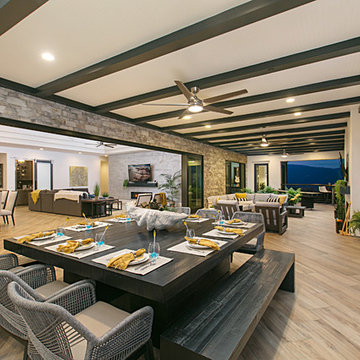
Идея дизайна: огромный двор на заднем дворе в стиле кантри с уличным камином и покрытием из плитки
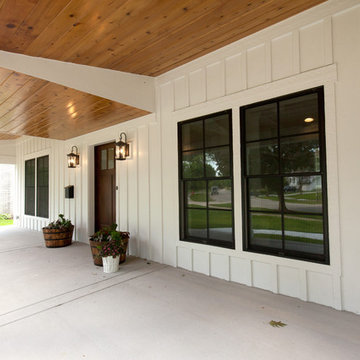
This stunning front porch with a stained cedar ceiling and beautiful wood front door brings warmth to the space.
Architect: Meyer Design
Photos: Jody Kmetz
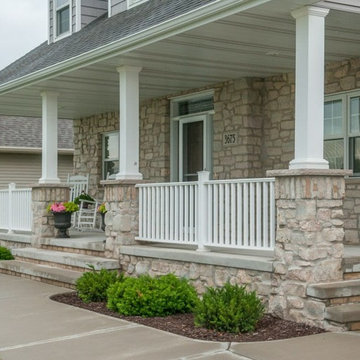
This beautiful craftsman style front porch highlights the Quarry Mill's Bellevue real thin stone veneer. Bellevue stone’s light color ranges including white, tan, and bands of blue and red will add a balanced look to your natural stone veneer project. With random shaped edges and various sizes in the Bellevue stones, this stone is perfect for designing unique patterns on accent walls, fireplace surrounds, and backsplashes. Bellevue’s various stone shapes and sizes still allow for a balanced look of squared and random edges. Other projects like door trim and wrapping landscaping .elements with the stone are easy to plan with Bellevue’s various sizes. Bellevue’s whites, tans, and other minor color bands produce a natural look that will catch the eyes of passers-by and guests.
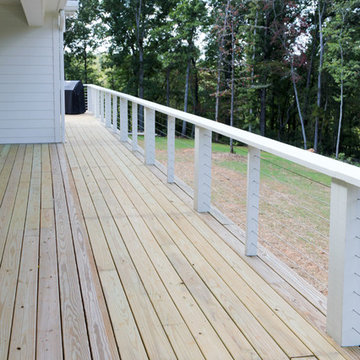
Our client built an expanded version of Architectural Designs Modern Farmhouse Plan 62544DJ in North Carolina with the garage door arrangement "flipped" with the 2-car portion appearing to the left of the 1-car portion.
Ready when you are! Where do YOU want to build?
Specs-at-a-glance
4 beds
3.5 baths
2,700+ sq. ft.
Plans: https://www.architecturaldesigns.com/62544dj
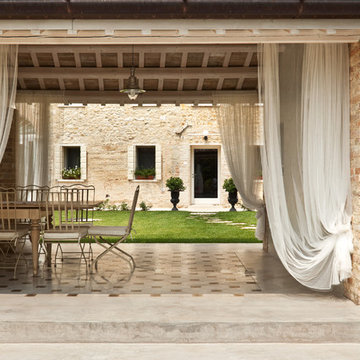
Il pavimento grigio tortora della dependance, alternato da quadrati marroncino effetto brunito è stato realizzato con un Nuvolato Acidificato tagliato e colorato a formare un disegno geometrico
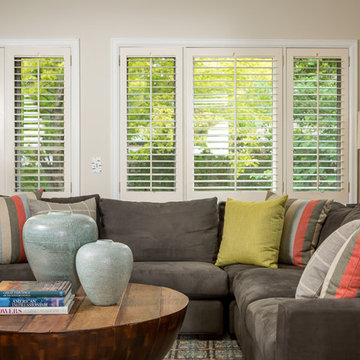
Katie Hedrick @ 3rdEyeStudios.com
Пример оригинального дизайна: терраса среднего размера в стиле кантри с светлым паркетным полом, стандартным потолком и бежевым полом без камина
Пример оригинального дизайна: терраса среднего размера в стиле кантри с светлым паркетным полом, стандартным потолком и бежевым полом без камина
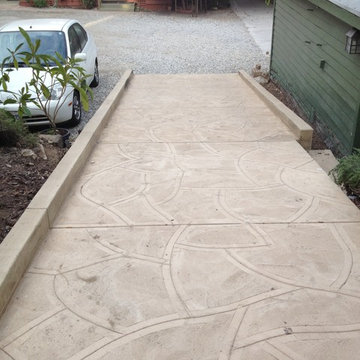
Alex Ventura
Источник вдохновения для домашнего уюта: большой участок и сад на заднем дворе в стиле кантри с подъездной дорогой и покрытием из бетонных плит
Источник вдохновения для домашнего уюта: большой участок и сад на заднем дворе в стиле кантри с подъездной дорогой и покрытием из бетонных плит
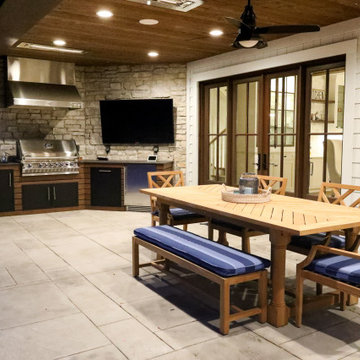
Patio elevation featuring cedar gable brackets, Celect Board & Batten and D7 Shake siding in white; Boral trim boards; cedar lined ceilings; cedar brackets; copper gutters and downspouts; metal roofs and GAF Slateline English Gray Slate roofing shingles. Buechel Stone Fond du Lac Cambrian Blend stone on wall. Napoleon BIPRO 665 Gas Grill and FireMagic vent hood. Weatherproof cabinets from Challenger Designs.
General contracting by Martin Bros. Contracting, Inc.; Architecture by Helman Sechrist Architecture; Home Design by Maple & White Design; Photography by Marie Kinney Photography.
Images are the property of Martin Bros. Contracting, Inc. and may not be used without written permission.
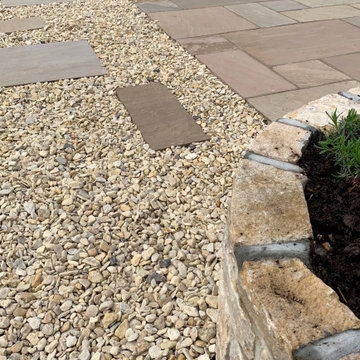
Raj Green Sandstone mixed size paving extends towards the house providing an open entertaining space. Gravel alongside adds texture.
Свежая идея для дизайна: солнечный, летний участок и сад среднего размера на внутреннем дворе в стиле кантри с подъездной дорогой, дорожками, хорошей освещенностью и покрытием из каменной брусчатки - отличное фото интерьера
Свежая идея для дизайна: солнечный, летний участок и сад среднего размера на внутреннем дворе в стиле кантри с подъездной дорогой, дорожками, хорошей освещенностью и покрытием из каменной брусчатки - отличное фото интерьера
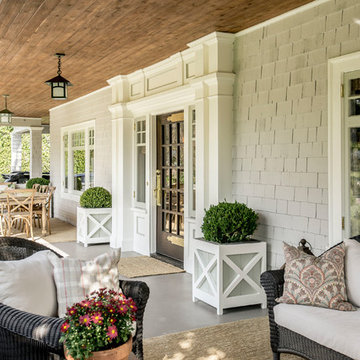
Идея дизайна: веранда в стиле кантри с растениями в контейнерах и навесом
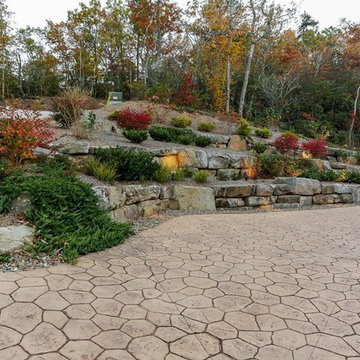
Our focus on this project in Black Mountain North Carolina was to create a warm, comfortable mountain retreat that had ample room for our clients and their guests. 4 Large decks off all the bedroom suites were essential to capture the spectacular views in this private mountain setting. Elevator, Golf Room and an Outdoor Kitchen are only a few of the special amenities that were incorporated in this custom craftsman home.
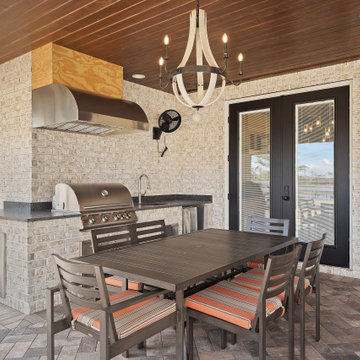
Outdoor living space
Стильный дизайн: большая веранда на заднем дворе в стиле кантри с летней кухней, покрытием из плитки и навесом - последний тренд
Стильный дизайн: большая веранда на заднем дворе в стиле кантри с летней кухней, покрытием из плитки и навесом - последний тренд
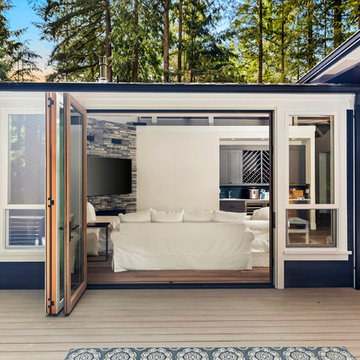
This project by Gallagher Construction, LLC is a special one: taken down to the foundation and rebuilt, this custom home boasts vaulted ceilings and an open-air lifestyle with expansive views of the surrounding Bridle Trails State Park in Bellevue, Washington, featuring an AG Bi-Fold Passthrough Window from our certified dealer Classic Window Products.
Photo by Dave Steckler
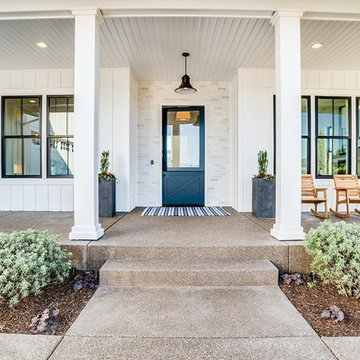
На фото: большая веранда на переднем дворе в стиле кантри с покрытием из бетонных плит и навесом с
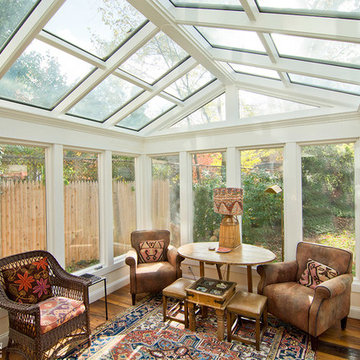
This contemporary conservatory is located just off of historic Harvard Square in Cambridge, Massachusetts. The stately home featured many classic exterior details and was located in the heart of the famous district, so Sunspace worked closely with the owners and their architect to design a space that would blend with the existing home and ultimately be approved for construction by the Cambridge Historical Commission.
The project began with the removal of an old greenhouse structure which had outlived its usefulness. The removal of the greenhouse gave the owners the perfect opportunity substantially upgrade the space. Sunspace opened the wall between the conservatory and the existing home to allow natural light to penetrate the building. We used Marvin windows and doors to help create the look we needed for the exterior, thereby creating a seamless blend between the existing and new construction.
The clients requested a space that would be comfortable year-round, so the use of energy efficient doors and windows as well as high performance roof glass was critically important. We chose a PPG Solar Ban 70 XL treatment and added Argon glass. The efficiency of the roof glass and the Marvin windows allowed us to provide an economical approach to the client’s heating and air conditioning needs.
The final result saw the transformation of an outdated space and into a historically appropriate custom glass space which allows for beautiful, natural light to enter the home. The clients now use this space every day.
Фото: бежевые экстерьеры в стиле кантри
5






