Сортировать:
Бюджет
Сортировать:Популярное за сегодня
141 - 160 из 30 104 фото
1 из 2

Стильный дизайн: большая терраса в современном стиле с стандартным потолком, серым полом и бетонным полом - последний тренд
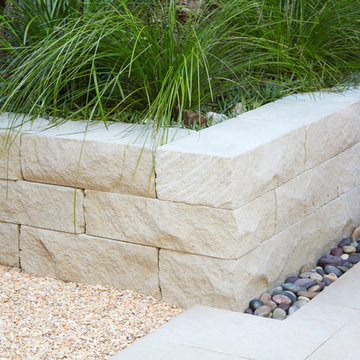
Идея дизайна: засухоустойчивый сад среднего размера на заднем дворе в стиле модернизм с подпорной стенкой
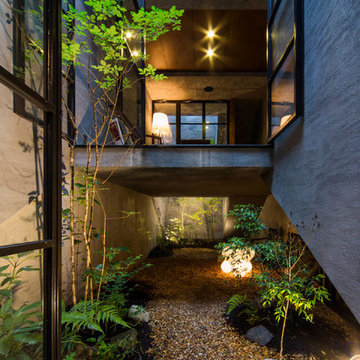
Photo:Kazushi HIRANO
Идея дизайна: тенистый японский сад в восточном стиле с покрытием из гравия
Идея дизайна: тенистый японский сад в восточном стиле с покрытием из гравия

Стильный дизайн: терраса на крыше, на крыше в стиле лофт без защиты от солнца - последний тренд

The view terrace is the signature space of the house. First seen from the entry, the terrace steps down to wind-protected fire-bowl, surrounded by tall glass walls. Plantings in bowl make for a terrific area to relax.
House appearance described as California modern, California Coastal, or California Contemporary, San Francisco modern, Bay Area or South Bay residential design, with Sustainability and green design.
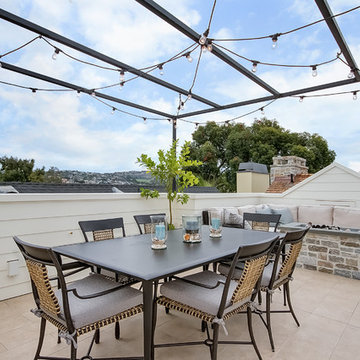
Свежая идея для дизайна: пергола на террасе среднего размера на крыше, на крыше в классическом стиле с местом для костра - отличное фото интерьера
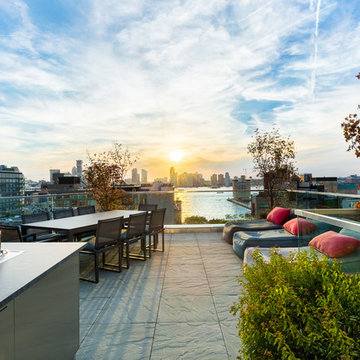
Anne Ruthman
На фото: терраса среднего размера на крыше, на крыше в современном стиле с летней кухней без защиты от солнца
На фото: терраса среднего размера на крыше, на крыше в современном стиле с летней кухней без защиты от солнца
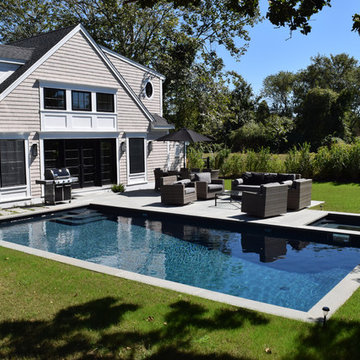
На фото: спортивный, прямоугольный бассейн среднего размера на заднем дворе в классическом стиле с покрытием из бетонных плит с

Свежая идея для дизайна: большой солнечный засухоустойчивый сад на заднем дворе в стиле фьюжн с хорошей освещенностью, покрытием из каменной брусчатки и камнем в ландшафтном дизайне - отличное фото интерьера
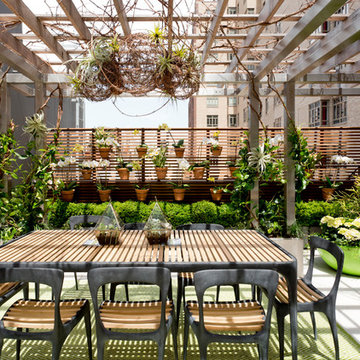
Photo: Rikki Snyder © 2016 Houzz
На фото: большая пергола на террасе на крыше, на крыше в современном стиле с растениями в контейнерах с
На фото: большая пергола на террасе на крыше, на крыше в современном стиле с растениями в контейнерах с
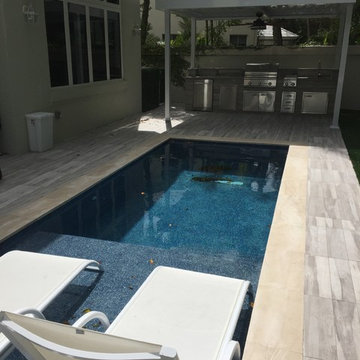
The existing pool was way too large for the space, it took up the entire back yard.
Источник вдохновения для домашнего уюта: маленький прямоугольный, спортивный бассейн на заднем дворе в современном стиле с покрытием из плитки и зоной барбекю для на участке и в саду
Источник вдохновения для домашнего уюта: маленький прямоугольный, спортивный бассейн на заднем дворе в современном стиле с покрытием из плитки и зоной барбекю для на участке и в саду
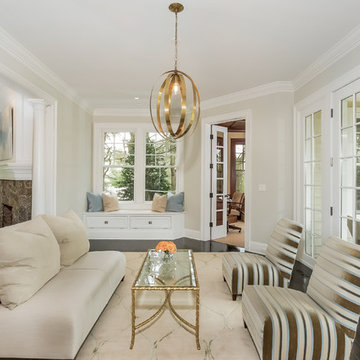
5 Compo Beach Road | Exceptional Westport Waterfront Property
Welcome to the Ultimate Westport Lifestyle…..
Exclusive & highly sought after Compo Beach location, just up from the Compo Beach Yacht Basin & across from Longshore Golf Club. This impressive 6BD, 6.5BA, 5000SF+ Hamptons designed beach home presents fabulous curb appeal & stunning sunset & waterviews. Architectural significance augments the tasteful interior & highlights the exquisite craftsmanship & detailed millwork. Gorgeous high ceiling & abundant over-sized windows compliment the appealing open floor design & impeccable style. The inviting Mahogany front porch provides the ideal spot to enjoy the magnificent sunsets over the water. A rare treasure in the Beach area, this home offers a square level lot that perfectly accommodates a pool. (Proposed Design Plan provided.) FEMA compliant. This pristine & sophisticated, yet, welcoming home extends unrestricted comfort & luxury in a superb beach location…..Absolute perfection at the shore.

Sunroom addition leads off the family room which is adjacent to the kitchen as viewed through the french doors. On entering the house one can see all the way back through these doors to the garden beyond. The existing recessed porch was enclosed and walls removed to form the family room space.

Nadeem
Стильный дизайн: маленький регулярный сад на боковом дворе в современном стиле с мощением тротуарной плиткой для на участке и в саду - последний тренд
Стильный дизайн: маленький регулярный сад на боковом дворе в современном стиле с мощением тротуарной плиткой для на участке и в саду - последний тренд
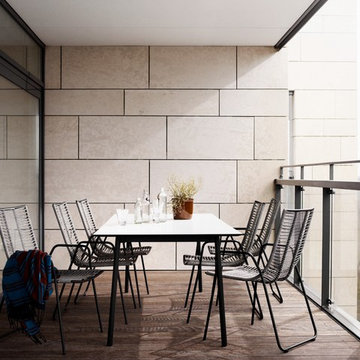
Elba table (for in and outdoor use). As shown, white high pressure laminate with black inner core/matt black structure lacquered. H75xW200xD91½cm.
Elba chair (for in and outdoor use). As shown, grey wicker/matt black structure lacquered. H89/42½xW56xD63½cm.
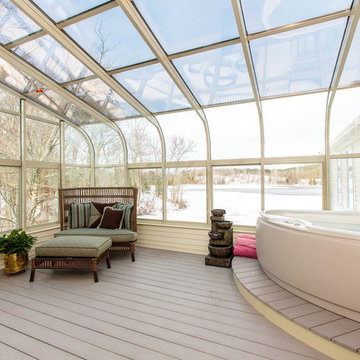
Стильный дизайн: большая терраса в классическом стиле с стеклянным потолком без камина - последний тренд
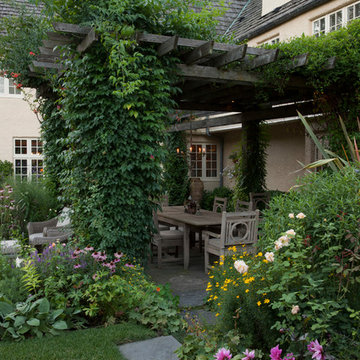
Photography: Scott Shigley
Стильный дизайн: большой участок и сад на заднем дворе в классическом стиле с покрытием из каменной брусчатки и с перголой - последний тренд
Стильный дизайн: большой участок и сад на заднем дворе в классическом стиле с покрытием из каменной брусчатки и с перголой - последний тренд
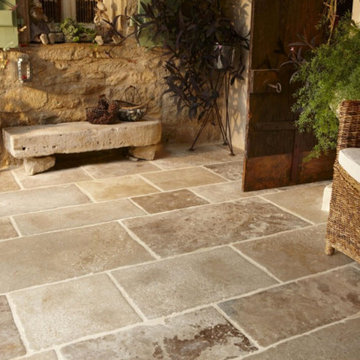
На фото: двор среднего размера на переднем дворе в классическом стиле с покрытием из каменной брусчатки и навесом с
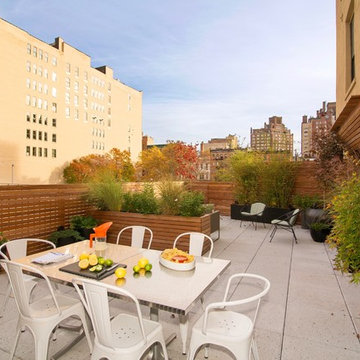
This West Village rooftop garden features a custom ipe horizontal fence and planter, concrete pavers, and outdoor dining and sectional seating. It also includes black fiberglass planters filled with Japanese maples, bamboo, maiden grasses, hydrangeas, and knockout roses. This project was designed by Amber Freda in collaboration with Michael Wood Interiors. See more of our projects at www.amberfreda.com.

Proyecto realizado por Meritxell Ribé - The Room Studio
Construcción: The Room Work
Fotografías: Mauricio Fuertes
На фото: терраса среднего размера на заднем дворе в стиле лофт с козырьком
На фото: терраса среднего размера на заднем дворе в стиле лофт с козырьком
Фото: бежевые экстерьеры
8





