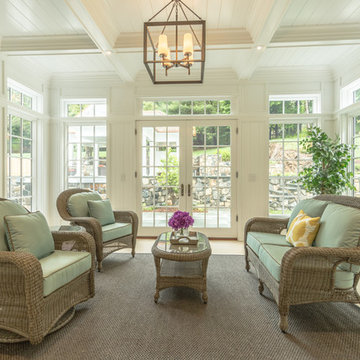Сортировать:
Бюджет
Сортировать:Популярное за сегодня
1 - 20 из 1 089 фото
1 из 3

All season room with views of lake.
Anice Hoachlander, Hoachlander Davis Photography LLC
На фото: большая терраса в морском стиле с светлым паркетным полом, стандартным потолком и бежевым полом с
На фото: большая терраса в морском стиле с светлым паркетным полом, стандартным потолком и бежевым полом с

Источник вдохновения для домашнего уюта: большая терраса на внутреннем дворе, на втором этаже в стиле рустика с навесом, металлическими перилами и зоной барбекю

A truly beautiful garden and pool design to complement an incredible architectural designed harbour view home.
На фото: огромный двор на заднем дворе в современном стиле с зоной барбекю без защиты от солнца с
На фото: огромный двор на заднем дворе в современном стиле с зоной барбекю без защиты от солнца с

Behind the Tea House is a traditional Japanese raked garden. After much research we used bagged poultry grit in the raked garden. It had the perfect texture for raking. Gray granite cobbles and fashionettes were used for the border. A custom designed bamboo fence encloses the rear yard.

Craig Westerman
Пример оригинального дизайна: большая терраса на заднем дворе в классическом стиле с перилами из смешанных материалов
Пример оригинального дизайна: большая терраса на заднем дворе в классическом стиле с перилами из смешанных материалов
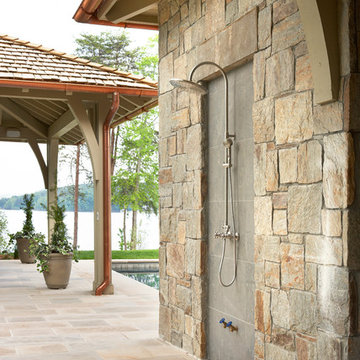
Lake Front Country Estate Outdoor Shower, designed by Tom Markalunas, built by Resort Custom Homes. Photography by Rachael Boling
Стильный дизайн: огромный двор на заднем дворе в классическом стиле с покрытием из каменной брусчатки - последний тренд
Стильный дизайн: огромный двор на заднем дворе в классическом стиле с покрытием из каменной брусчатки - последний тренд

Our designer chose to work with softer faceted shapes for the garden room to create a contrast with the squares and angles of the existing building. To the left of the garden room, a porch provides a link to the house separated from the living space by internal doors. The window detail reflects that on the house with the exception of two windows to the rear wall of the orangery, which have rounded tops. Two sets of doors open onto two elevations - designed to provide maximum appreciation of the outside.

The back garden for an innovative property in Fulham Cemetery - the house featured on Channel 4's Grand Designs in January 2021. The design had to enhance the relationship with the bold, contemporary architecture and open up a dialogue with the wild green space beyond its boundaries. Seen here in spring, this lush space is an immersive journey through a woodland edge planting scheme.
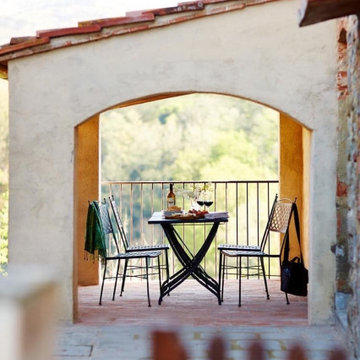
На фото: огромный солнечный, летний регулярный сад на заднем дворе в морском стиле с перегородкой для приватности, хорошей освещенностью, мощением тротуарной плиткой и с каменным забором с
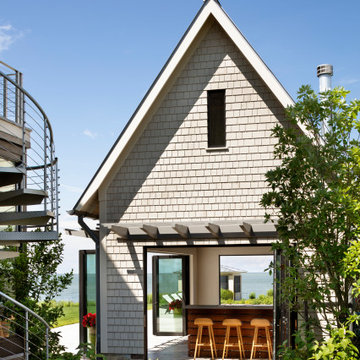
На фото: большой прямоугольный бассейн на заднем дворе в стиле модернизм с домиком у бассейна и мощением тротуарной плиткой
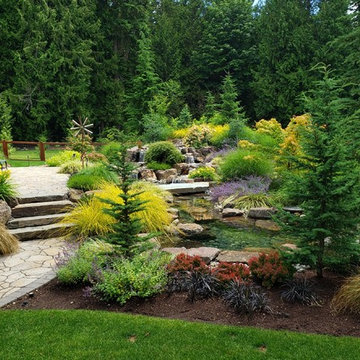
Свежая идея для дизайна: сад с прудом на заднем дворе в классическом стиле с покрытием из каменной брусчатки - отличное фото интерьера
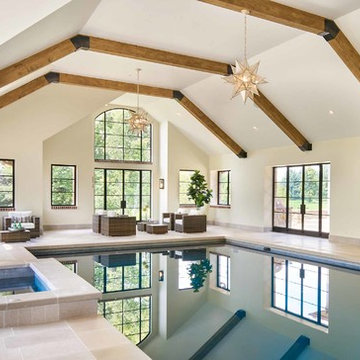
Свежая идея для дизайна: большой спортивный, прямоугольный бассейн в доме в классическом стиле - отличное фото интерьера
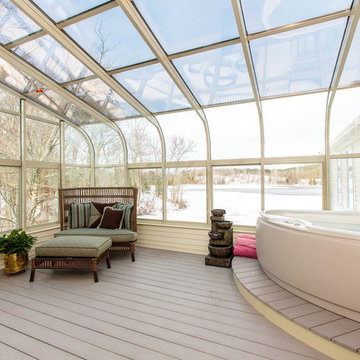
Стильный дизайн: большая терраса в классическом стиле с стеклянным потолком без камина - последний тренд

Published in the NORTHSHORE HOME MAGAZINE Fall 2015 issue, this home was dubbed 'Manchester Marvel'.
Before its renovation, the home consisted of a street front cottage built in the 1820’s, with a wing added onto the back at a later point. The home owners required a family friendly space to accommodate a large extended family, but they also wished to retain the original character of the home.
The design solution was to turn the rectangular footprint into an L shape. The kitchen and the formal entertaining rooms run along the vertical wing of the home. Within the central hub of the home is a large family room that opens to the kitchen and the back of the patio. Located in the horizontal plane are the solarium, mudroom and garage.
Client Quote
"He (John Olson of OLSON LEWIS + Architects) did an amazing job. He asked us about our goals and actually walked through our former house with us to see what we did and did not like about it. He also worked really hard to give us the same level of detail we had in our last home."
“Manchester Marvel” clients.
Photo Credits:
Eric Roth
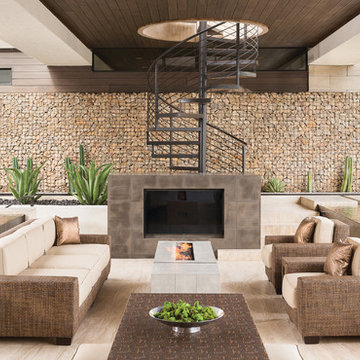
Photography by Trent Bell
Источник вдохновения для домашнего уюта: огромный двор на заднем дворе в современном стиле с навесом
Источник вдохновения для домашнего уюта: огромный двор на заднем дворе в современном стиле с навесом
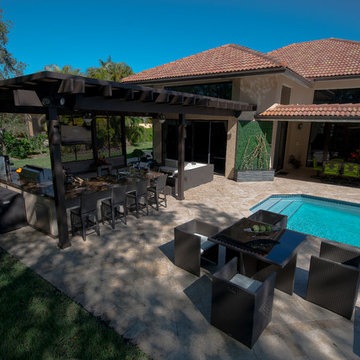
A complete contemporary backyard project was taken to another level of design. This amazing backyard was completed in the beginning of 2013 in Weston, Florida.
The project included an Outdoor Kitchen with equipment by Lynx, and finished with Emperador Light Marble and a Spanish stone on walls. Also, a 32” X 16” wooden pergola attached to the house with a customized wooden wall for the TV on a structured bench with the same finishes matching the Outdoor Kitchen. The project also consist of outdoor furniture by The Patio District, pool deck with gold travertine material, and an ivy wall with LED lights and custom construction with Black Absolute granite finish and grey stone on walls.
For more information regarding this or any other of our outdoor projects please visit our web-sight at www.luxapatio.com where you may also shop online at www.luxapatio/Online-Store.html. Our showroom is located in the Doral Design District at 3305 NW 79 Ave Miami FL. 33122 or contact us at 305-477-5141.
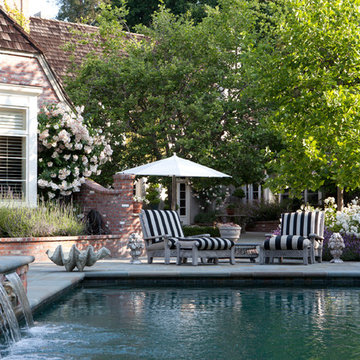
© Lauren Devon www.laurendevon.com
Идея дизайна: прямоугольный ландшафтный бассейн среднего размера на заднем дворе в классическом стиле с покрытием из каменной брусчатки
Идея дизайна: прямоугольный ландшафтный бассейн среднего размера на заднем дворе в классическом стиле с покрытием из каменной брусчатки
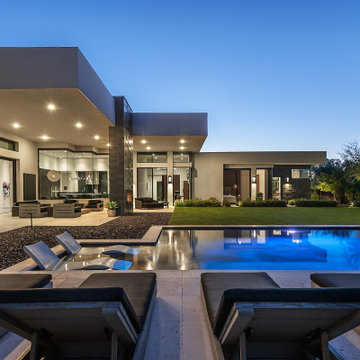
A warm and inviting oasis, there is a strong indoor-outdoor connection innate in Urban Modern's architecture.
https://www.drewettworks.com/urban-modern/
Project Details // Urban Modern
Location: Kachina Estates, Paradise Valley, Arizona
Architecture: Drewett Works
Builder: Bedbrock Developers
Landscape: Berghoff Design Group
Interior Designer for development: Est Est
Interior Designer + Furnishings: Ownby Design
Photography: Mark Boisclair

Стильный дизайн: большая терраса в классическом стиле с полом из травертина, стандартным камином, фасадом камина из камня, стандартным потолком и бежевым полом - последний тренд
Фото: бежевые экстерьеры класса люкс
1






