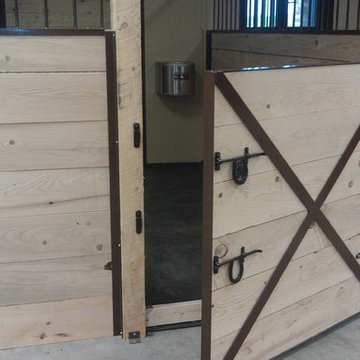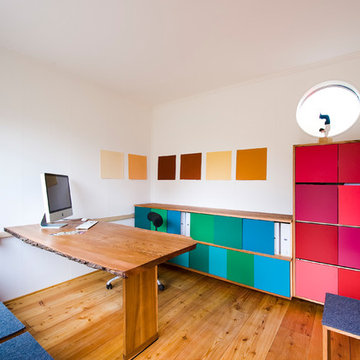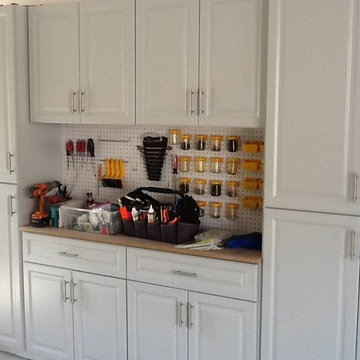Фото: бежевая хозпостройка
Сортировать:
Бюджет
Сортировать:Популярное за сегодня
121 - 140 из 770 фото
1 из 2
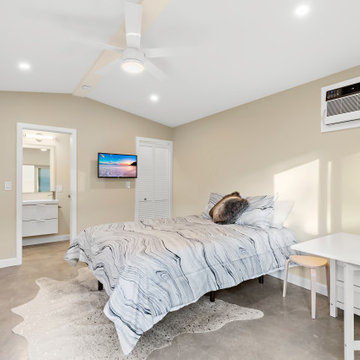
210 Square Foot tiny home designed, built, and furnished by Suncrest Home Builders. Features ample closet space, highly efficient functional kitchen, remote-controlled adjustable bed, gateleg table for eating or laptop work, full bathroom, and in-unit laundry. This space is perfect for a mother-in-law suite, Airbnb, or efficiency rental. We love small spaces and would love todesign and build an accessory unit just for you!
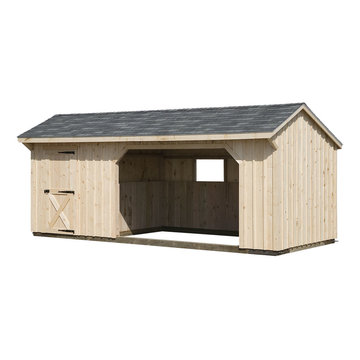
Пример оригинального дизайна: маленький отдельно стоящий амбар в классическом стиле для на участке и в саду
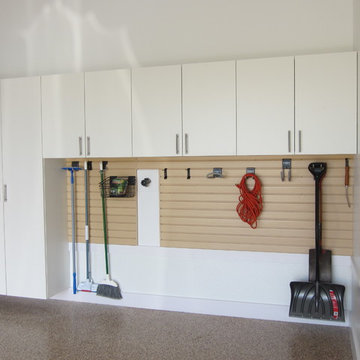
Tim Barnett
Источник вдохновения для домашнего уюта: хозпостройка в классическом стиле
Источник вдохновения для домашнего уюта: хозпостройка в классическом стиле
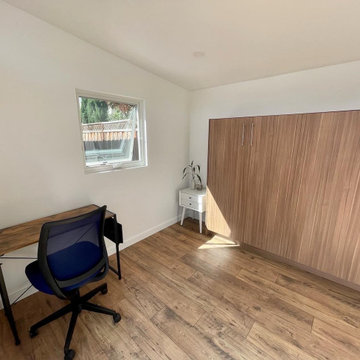
Featured Studio Shed:
• 10x12 Signature Series
• Cobblestone block siding
• Brown Blaze doors
• Brown Blaze eaves
• Lifestyle Interior Package
• Fawn Chestnut flooring
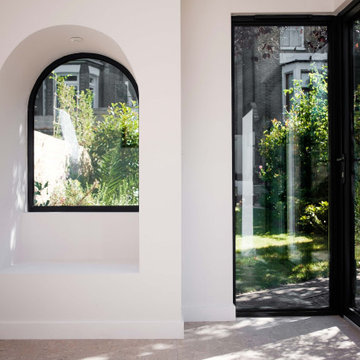
This project created a multi-use studio space at the rear of a carefully curated garden. Taking cues from the client’s background in opera, the project references galleries, stage curtains and balconies found in traditional opera theatres and combines them with high quality modern materials. The space becomes part rehearsal studio, part office and part entertaining space.
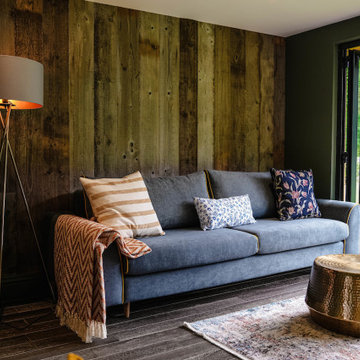
#gardenroom #gardenrooms #bespoke #gardenbuilding #garden #richmond #Surrey #architecture
Идея дизайна: отдельно стоящая хозпостройка среднего размера в современном стиле с мастерской
Идея дизайна: отдельно стоящая хозпостройка среднего размера в современном стиле с мастерской
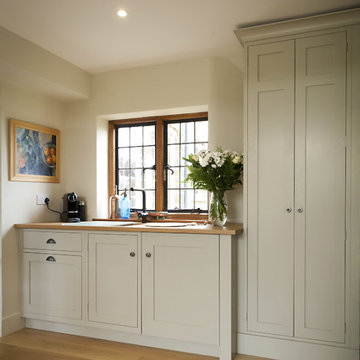
Small but perfectly formed! This beautiful 3 unit kitchen was created by an interior designer based in Northamptonshire. A simple boxed stone extension was added to the existing 19th-century building, along with 4 sets of Crittall doors opening on to a stunning garden. The extension and kitchen were created to house a spacious entertaining area including comfortable seating, dining table and kitchenette. The oak herringbone floor was supplied by Bedrock, a sister company of The White Kitchen Company.
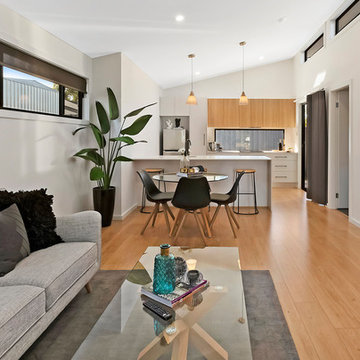
Hilda Bezuidenhout
Пример оригинального дизайна: отдельно стоящий домик для гостей среднего размера в современном стиле
Пример оригинального дизайна: отдельно стоящий домик для гостей среднего размера в современном стиле
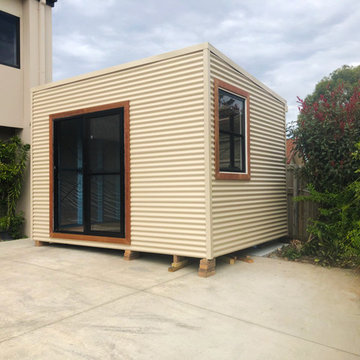
Свежая идея для дизайна: маленькая отдельно стоящая хозпостройка в современном стиле с мастерской для на участке и в саду - отличное фото интерьера
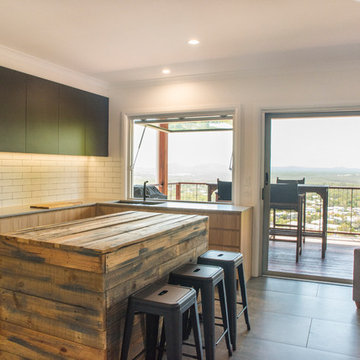
Hing Ang - Aesop Media
На фото: пристроенный домик для гостей среднего размера в современном стиле с
На фото: пристроенный домик для гостей среднего размера в современном стиле с
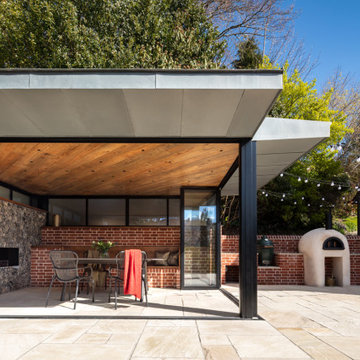
We had the pleasure of working with our sister company, Woodmans Construction, on this stunning new outdoor space. We created the bench seating with handy storage inside for our Client's cushions, pizza oven equipment and board games.
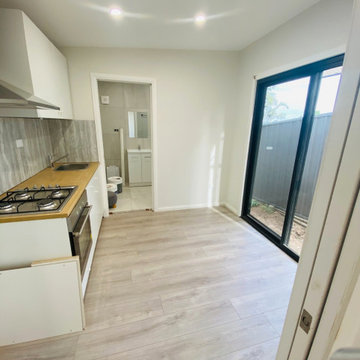
На фото: маленький отдельно стоящий домик для гостей в стиле рустика для на участке и в саду с
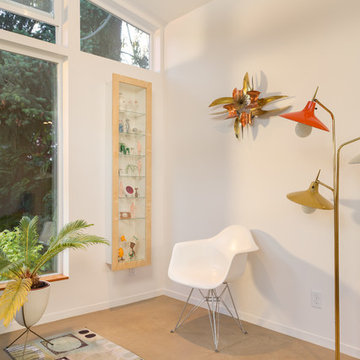
Read more about this project in Seattle Magazine: http://www.seattlemag.com/article/orchid-studio-tiny-backyard-getaway
Photography by Alex Crook (www.alexcrook.com) for Seattle Magazine (www.seattlemag.com)
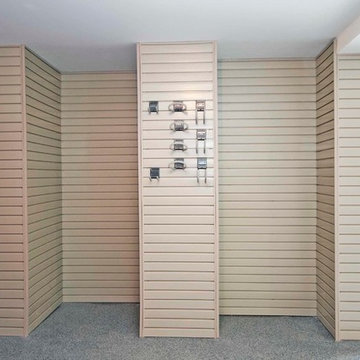
Slat wall to hold your tools. Photo by: www.soldrightaway.com
Стильный дизайн: хозпостройка в стиле модернизм - последний тренд
Стильный дизайн: хозпостройка в стиле модернизм - последний тренд
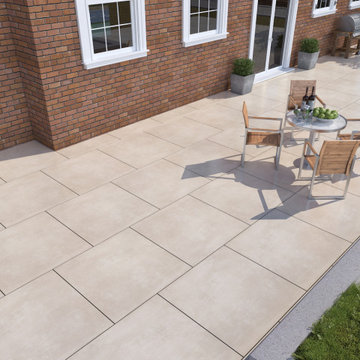
Porcelain paving slabs are the right solution for any type of outdoor flooring. If you’re looking for a new patio, something modern and stylish then you may be considering 20mm Outdoor Porcelain Tiles to obtain that specific look and feel for your garden patio area.
Visit https://royalestones.co.uk/pages/outdoor-porcelain-tile.html
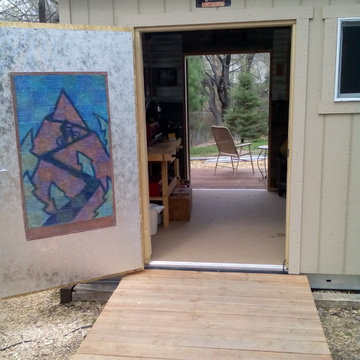
He also decided to include even better access with an additional door. When open, it provides a direct sight line from the house to the nearby pond, keeping the view that Lee and his wife love. But for Lee, the star of the show in his new building is the unique treated floor with special SmartFinish® technology from LP® .
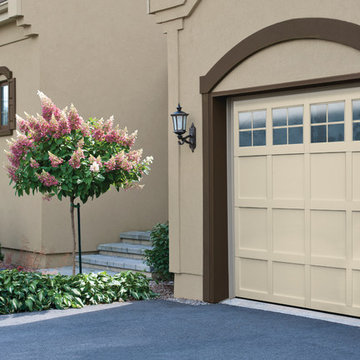
9x8 Cambridge Traditional panel in almond with Orion 4 lite vertical. The Cambridge is urban traditional in 3 different panel styles and a variety of colors to choose from. R16, 2 3/8" thick, polyurethane insulation makes this door thermally efficient, rugged and durable with a refined design.
Фото: бежевая хозпостройка
7
