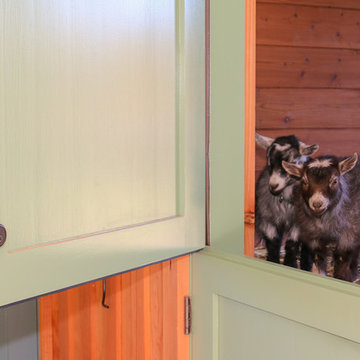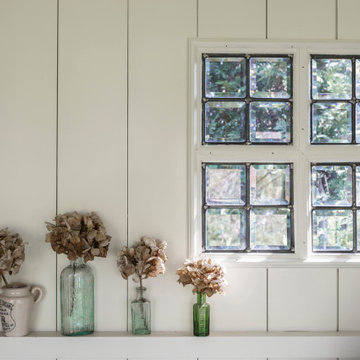Фото: бежевая хозпостройка с высоким бюджетом
Сортировать:
Бюджет
Сортировать:Популярное за сегодня
1 - 20 из 44 фото
1 из 3
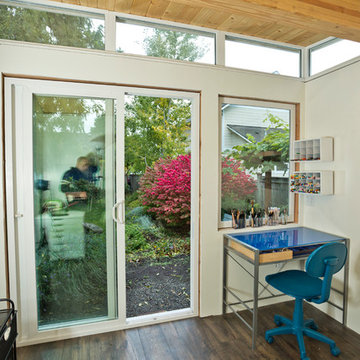
His and Hers Modern-Shed. Photo by Dominic Bonuccelli
Стильный дизайн: отдельно стоящая хозпостройка среднего размера в стиле модернизм с мастерской - последний тренд
Стильный дизайн: отдельно стоящая хозпостройка среднего размера в стиле модернизм с мастерской - последний тренд
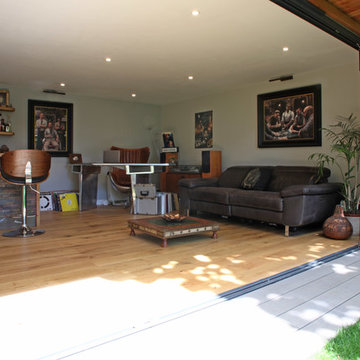
Hand build bar including floating shelves /tiled front and integrated fridge -Walton on Thames - Bespoke built garden room = 7. 5 mtrs x 4.5 mtrs garden room with open area and hidden storage.
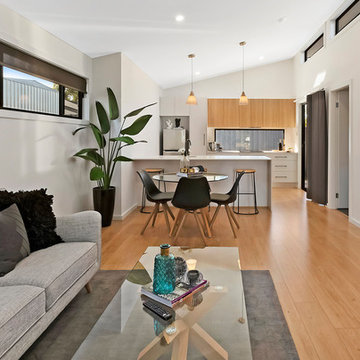
Hilda Bezuidenhout
Пример оригинального дизайна: отдельно стоящий домик для гостей среднего размера в современном стиле
Пример оригинального дизайна: отдельно стоящий домик для гостей среднего размера в современном стиле
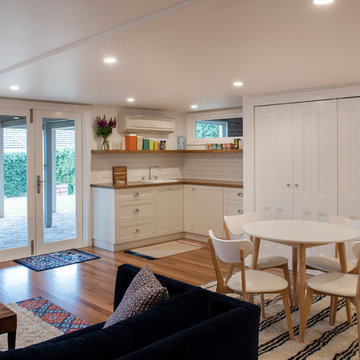
Adrienne Bizzarri Photography
Источник вдохновения для домашнего уюта: большой пристроенный домик для гостей в средиземноморском стиле
Источник вдохновения для домашнего уюта: большой пристроенный домик для гостей в средиземноморском стиле
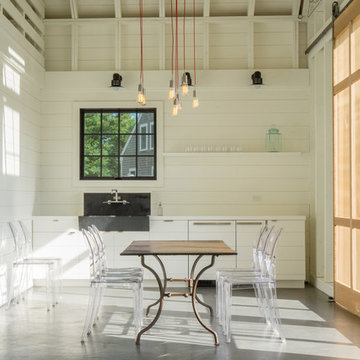
Michael Conway, Means-of-Production
На фото: огромный отдельно стоящий амбар в стиле кантри
На фото: огромный отдельно стоящий амбар в стиле кантри
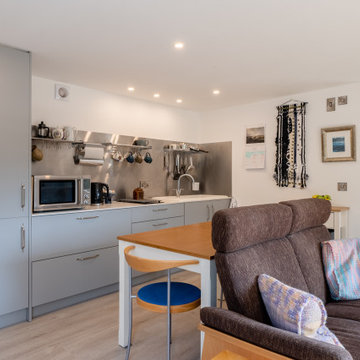
Key bespoke features…
Unique design with overall footprint of 10.0m x 5.5m
Sheltered outside porch with small storage cupboard internal space
Aluminium framed windows and doors with powder-coated finish
Argon filled, sealed double-glazed units with toughened glass
Western Red Cedar cladding
Cat flap incorporated
Bathroom with extractor fan and heated towel rail
Electric radiators
Internal & external Collingwood LED downlights
Fully decorated, floored and ready for occupation on handover
Planning permission successfully gained
Building Regulations met
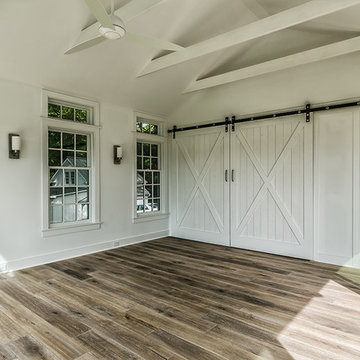
Jim Fuhrmann, Beinfield Architecture PC
Идея дизайна: хозпостройка среднего размера в стиле кантри
Идея дизайна: хозпостройка среднего размера в стиле кантри
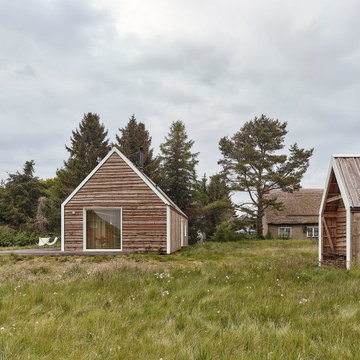
Идея дизайна: отдельно стоящая хозпостройка среднего размера в современном стиле
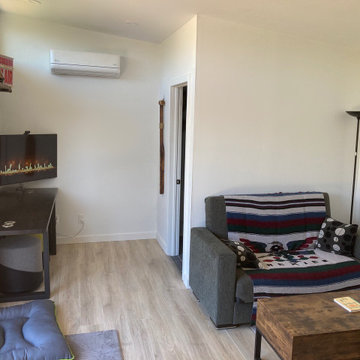
Complete with instruments, a full bath, two TVs, and plenty of seating room, this music studio has everything you need to rock out or chill out for days.
Featured Studio Shed:
• 14x22 Summit Series
• Panda Gray Plank Siding
• Factory OEM White Doors
• Lifestyle Interior Package
• Sandcastle Oak flooring
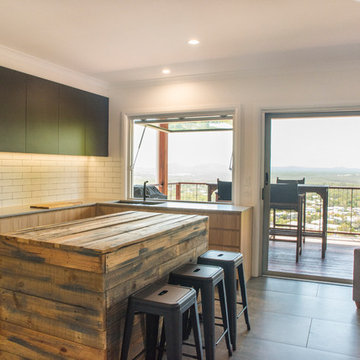
Hing Ang - Aesop Media
На фото: пристроенный домик для гостей среднего размера в современном стиле с
На фото: пристроенный домик для гостей среднего размера в современном стиле с
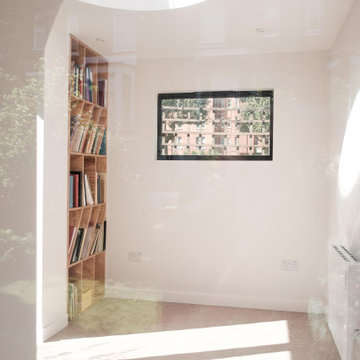
This project aims to create a multi-use studio space at the rear of a carefully curated garden. Taking cues from the client’s background in opera the project references galleries, stage curtains and balconies found in traditional opera theatres and combines them with high quality modern materials. The space becomes part rehearsal studio, part office and part entertaining space
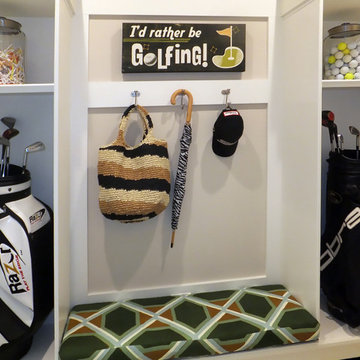
This entry off the garage allows everyone to hang their belongings, and put away their shoes before entering the home from the garage. The dirt stops here!
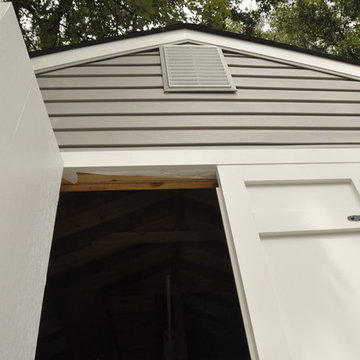
Пример оригинального дизайна: отдельно стоящий сарай на участке среднего размера в стиле неоклассика (современная классика)
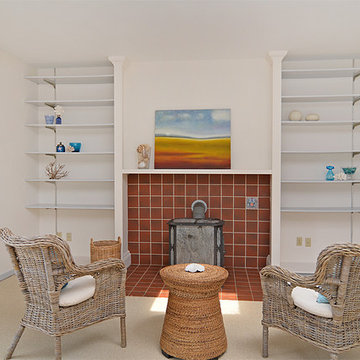
Pattie O'Loughlin Marmon, A Real [Estate] Girl Friday
На фото: отдельно стоящий домик для гостей в стиле ретро
На фото: отдельно стоящий домик для гостей в стиле ретро
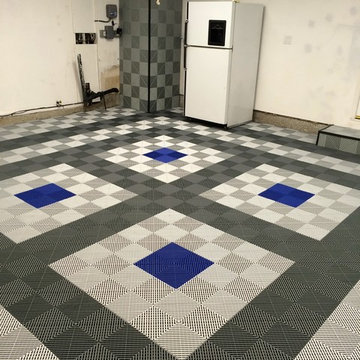
Ribtrax flooring and custom screen finished, designed and installed by Vikki + robbie, owners MOD my floor... remodel still in progress
Пример оригинального дизайна: хозпостройка среднего размера в стиле модернизм
Пример оригинального дизайна: хозпостройка среднего размера в стиле модернизм
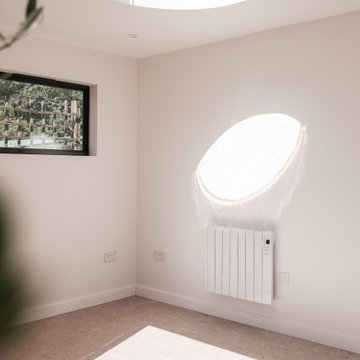
This project created a multi-use studio space at the rear of a carefully curated garden. Taking cues from the client’s background in opera, the project references galleries, stage curtains and balconies found in traditional opera theatres and combines them with high quality modern materials. The space becomes part rehearsal studio, part office and part entertaining space.
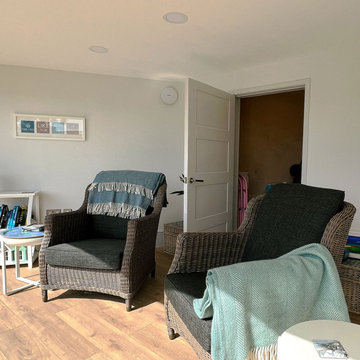
This garden room was built directly next to the beach, and is the perfect place for our client to relax, read and breathe in the fresh sea air. Its triangular design makes it truly unique, and perfectly incorporates a seaside aesthetic. Taking inspiration from our client’s house, from the windows to the rooms' colour palette, this lovely summerhouse offers a stunning view of our clients' garden, as well as their beautiful house and pool.
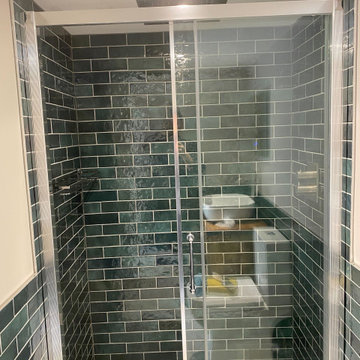
A bespoke garden room for our clients in Oxford.
The room was from our signature range of rooms and based on the Dawn Room design. The clients wanted a fully bespoke room to fit snuggling against the brick boundary walls and Victorian Garden and family house, the room was to be a multifunctional space for all the family to use.
The clients opted for a Pitched roof design complimented with Welsh Slate tiles, and Zinc guttering.
The room needed to work as a break space, with a lounge, a small Gym area for Peloton bike, a small Kitchenette, a separate toilet, shower and Washbasin.
The room featured 3 leaf bi-fold doors, it was clad in Shou Sugi Ban burnt Larch cladding.
The room was heated and cooled with inbuilt air conditioning and was further complemented by a bespoke designed built-in storage.
Фото: бежевая хозпостройка с высоким бюджетом
1
