Фото: беседка во дворе частного дома в современном стиле
Сортировать:
Бюджет
Сортировать:Популярное за сегодня
41 - 60 из 1 377 фото
1 из 3
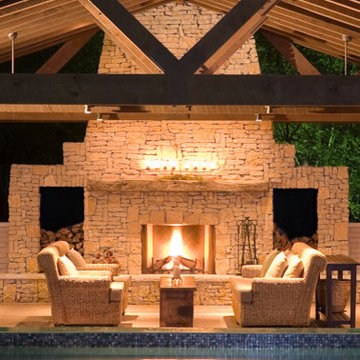
We were contacted by a family named Pesek who lived near Memorial Drive on the West side of Houston. They lived in a stately home built in the late 1950’s. Many years back, they had contracted a local pool company to install an old lagoon-style pool, which they had since grown tired of. When they initially called us, they wanted to know if we could build them an outdoor room at the far end of the swimming pool. We scheduled a free consultation at a time convenient to them, and we drove out to their residence to take a look at the property.
After a quick survey of the back yard, rear of the home, and the swimming pool, we determined that building an outdoor room as an addition to their existing landscaping design would not bring them the results they expected. The pool was visibly dated with an early “70’s” look, which not only clashed with the late 50’s style of home architecture, but guaranteed an even greater clash with any modern-style outdoor room we constructed. Luckily for the Peseks, we offered an even better landscaping plan than the one they had hoped for.
We proposed the construction of a new outdoor room and an entirely new swimming pool. Both of these new structures would be built around the classical geometry of proportional right angles. This would allow a very modern design to compliment an older home, because basic geometric patterns are universal in many architectural designs used throughout history. In this case, both the swimming pool and the outdoor rooms were designed as interrelated quadrilateral forms with proportional right angles that created the illusion of lengthened distance and a sense of Classical elegance. This proved a perfect complement to a house that had originally been built as a symbolic emblem of a simpler, more rugged and absolute era.
Though reminiscent of classical design and complimentary to the conservative design of the home, the interior of the outdoor room was ultra-modern in its array of comfort and convenience. The Peseks felt this would be a great place to hold birthday parties for their child. With this new outdoor room, the Peseks could take the party outside at any time of day or night, and at any time of year. We also built the structure to be fully functional as an outdoor kitchen as well as an outdoor entertainment area. There was a smoker, a refrigerator, an ice maker, and a water heater—all intended to eliminate any need to return to the house once the party began. Seating and entertainment systems were also added to provide state of the art fun for adults and children alike. We installed a flat-screen plasma TV, and we wired it for cable.
The swimming pool was built between the outdoor room and the rear entrance to the house. We got rid of the old lagoon-pool design which geometrically clashed with the right angles of the house and outdoor room. We then had a completely new pool built, in the shape of a rectangle, with a rather innovative coping design.
We showcased the pool with a coping that rose perpendicular to the ground out of the stone patio surface. This reinforced our blend of contemporary look with classical right angles. We saved the client an enormous amount of money on travertine by setting the coping so that it does not overhang with the tile. Because the ground between the house and the outdoor room gradually dropped in grade, we used the natural slope of the ground to create another perpendicular right angle at the end of the pool. Here, we installed a waterfall which spilled over into a heated spa. Although the spa was fed from within itself, it was built to look as though water was coming from within the pool.
The ultimate result of all of this is a new sense of visual “ebb and flow,” so to speak. When Mr. Pesek sits in his couch facing his house, the earth appears to rise up first into an illuminated pool which leads the way up the steps to his home. When he sits in his spa facing the other direction, the earth rises up like a doorway to his outdoor room, where he can comfortably relax in the water while he watches TV. For more the 20 years Exterior Worlds has specialized in servicing many of Houston's fine neighborhoods.
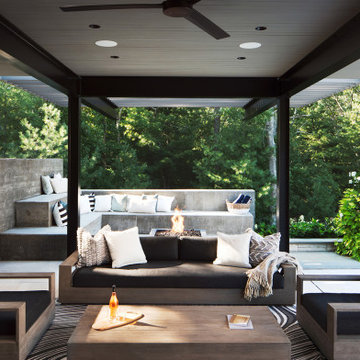
Modern Shaded Living Area, Pool Cabana and Outdoor Bar
Стильный дизайн: маленькая беседка во дворе частного дома на боковом дворе в современном стиле с летней кухней и покрытием из каменной брусчатки для на участке и в саду - последний тренд
Стильный дизайн: маленькая беседка во дворе частного дома на боковом дворе в современном стиле с летней кухней и покрытием из каменной брусчатки для на участке и в саду - последний тренд
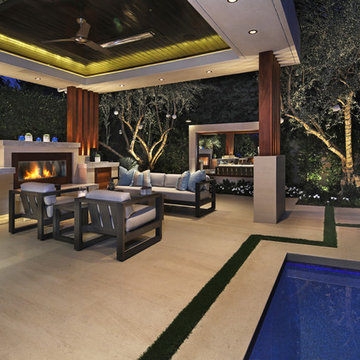
Landscape Design: AMS Landscape Design Studios, Inc. / Photography: Jeri Koegel
Источник вдохновения для домашнего уюта: большая беседка во дворе частного дома на заднем дворе в современном стиле с летней кухней и покрытием из каменной брусчатки
Источник вдохновения для домашнего уюта: большая беседка во дворе частного дома на заднем дворе в современном стиле с летней кухней и покрытием из каменной брусчатки
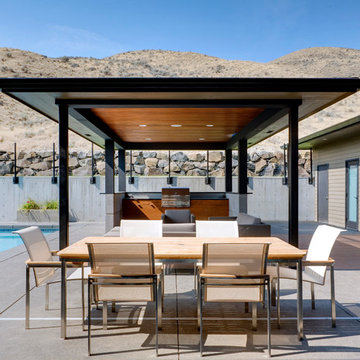
Steve Keating Photography
Свежая идея для дизайна: беседка во дворе частного дома в современном стиле с зоной барбекю - отличное фото интерьера
Свежая идея для дизайна: беседка во дворе частного дома в современном стиле с зоной барбекю - отличное фото интерьера
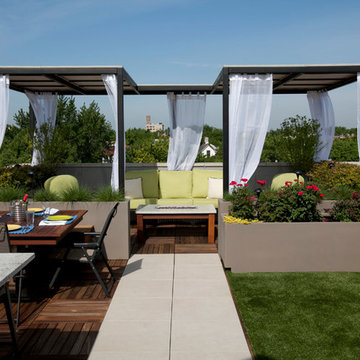
This Gem of a location was photographed in the Wrigley community.
Photos by Tyrone Mitchell
Стильный дизайн: беседка во дворе частного дома в современном стиле с настилом - последний тренд
Стильный дизайн: беседка во дворе частного дома в современном стиле с настилом - последний тренд
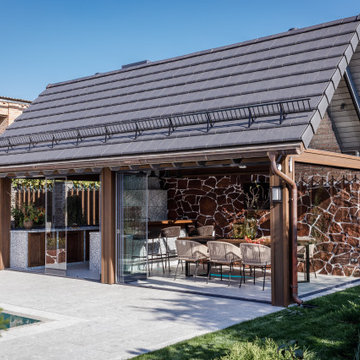
Пример оригинального дизайна: большая беседка во дворе частного дома на боковом дворе в современном стиле с летней кухней и покрытием из плитки
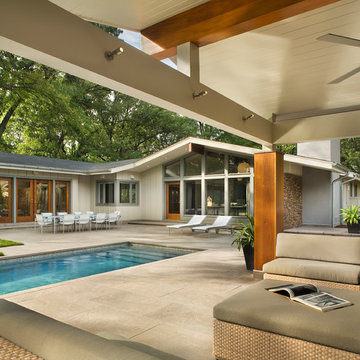
A veiw of the back of the house from inside the pool cabana.
Re|Structure Design-Build Project Photo
Стильный дизайн: беседка во дворе частного дома в современном стиле - последний тренд
Стильный дизайн: беседка во дворе частного дома в современном стиле - последний тренд
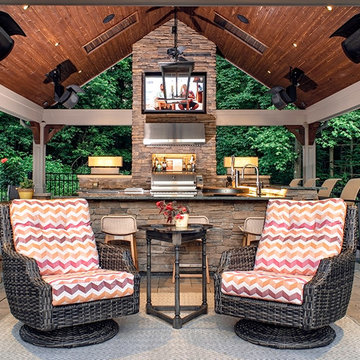
Lounge area near kitchen for watching the game
Пример оригинального дизайна: беседка во дворе частного дома среднего размера на заднем дворе в современном стиле с летней кухней и мощением клинкерной брусчаткой
Пример оригинального дизайна: беседка во дворе частного дома среднего размера на заднем дворе в современном стиле с летней кухней и мощением клинкерной брусчаткой
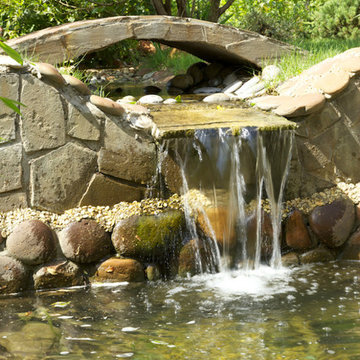
Дизайн-проект выполнен Екатериной Ялалтыновой
На фото: беседка во дворе частного дома среднего размера на внутреннем дворе в современном стиле с летней кухней и покрытием из каменной брусчатки
На фото: беседка во дворе частного дома среднего размера на внутреннем дворе в современном стиле с летней кухней и покрытием из каменной брусчатки
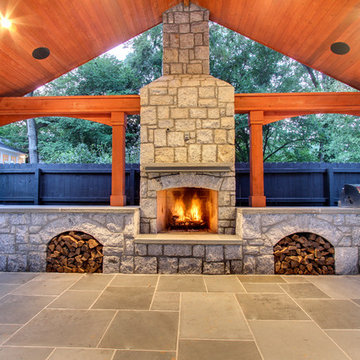
Cliff Finley
На фото: беседка во дворе частного дома среднего размера на заднем дворе в современном стиле с покрытием из каменной брусчатки и летней кухней
На фото: беседка во дворе частного дома среднего размера на заднем дворе в современном стиле с покрытием из каменной брусчатки и летней кухней
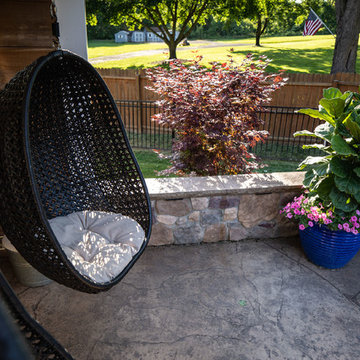
This project has a touch of detail at every corner. Here, you can see pops of color from trees, plants and flowers, which soften the surrounding hardscape. The hanging pod chairs provide extra seating and act as an artistic and fun detail.
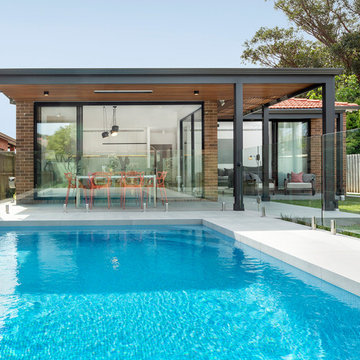
Свежая идея для дизайна: беседка во дворе частного дома среднего размера на заднем дворе в современном стиле с покрытием из плитки - отличное фото интерьера
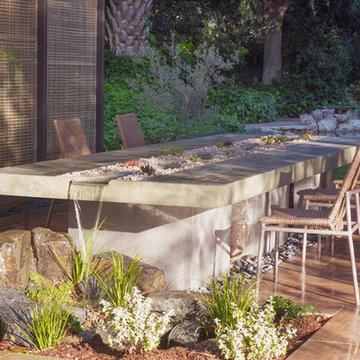
Cast concrete table pours into a pondless water feature below. Hidden gas line can be lit up at night for added ambience.
Источник вдохновения для домашнего уюта: огромная беседка во дворе частного дома на заднем дворе в современном стиле с фонтаном и мощением тротуарной плиткой
Источник вдохновения для домашнего уюта: огромная беседка во дворе частного дома на заднем дворе в современном стиле с фонтаном и мощением тротуарной плиткой
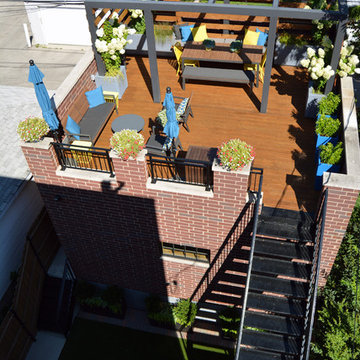
На фото: беседка во дворе частного дома среднего размера на заднем дворе в современном стиле с летней кухней и настилом с
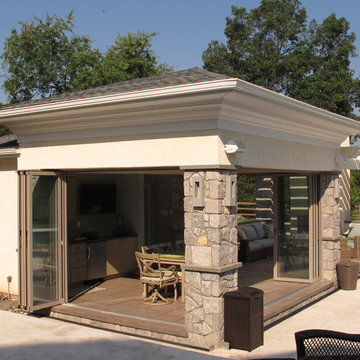
What happens when everything and everyone comes together? This project, an outdoor living and entertainment environment anchored by an OMNIA Group Architects designed poolhouse, is a perfect example of synergy of client and a team of skilled and talented professionals and craftsman. It started with a sophisticated client looking to put in a pool - but they wanted something special and the form they decided on was a beautiful shape which blended the shapes of their land, the sun and the existing house structure (also designed by OMNIA Group Architects.) The client had toyed with the idea of a cabana / pool house of some sort and contacted us to design it. We worked together to create an indoor - outdoor experience of infinite flexibility. Featuring folding walls of glass (www.nanawall.com) this wood and stone and stucco structure seamlessly blends formality and a sleek nature inspired modern character. This essence is enhanced by neutral hues which reflect the colors of the home and the pool decking. These neutrals are punctuated by natural wood browns and subtle greens on the cabinetry. The poolhouse is comprised of an encloseable dining space, an arbor capped living space which features a fireplace for cooler fall nights, a dressing area with washer dryer and ingenious OMNIA Group Architects designed cabinetry for towels and storage and finally a cool simple powder room. A typical example of the melding of features is how the vertical grain of the grass colored bamboo bar cabinet doors mimic the tall modern grasses specified by the landscape designer, Landscape Design Group. The pool was designed and built by Armond Pools. THe project is located in Skippack, Pennsylvania.
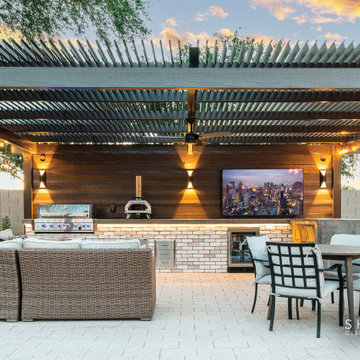
Идея дизайна: беседка во дворе частного дома на заднем дворе в современном стиле с летней кухней
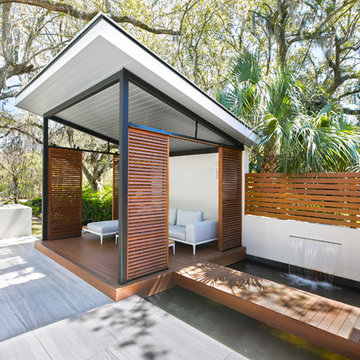
Patrick Brickman Photographer
Идея дизайна: большая беседка во дворе частного дома на переднем дворе в современном стиле с фонтаном и покрытием из плитки
Идея дизайна: большая беседка во дворе частного дома на переднем дворе в современном стиле с фонтаном и покрытием из плитки
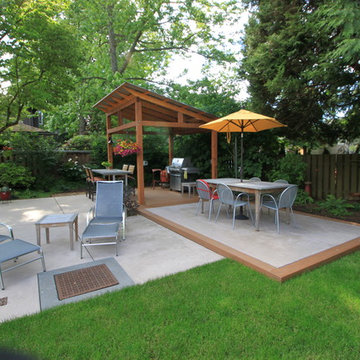
Идея дизайна: большая беседка во дворе частного дома на заднем дворе в современном стиле с летней кухней и покрытием из бетонных плит
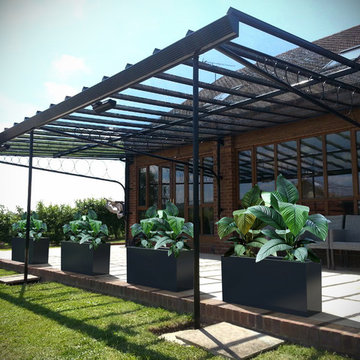
ABERDEEN PLANTER (L32” X W10” X H16”)
Planters
Product Dimensions (IN): L32” X W10” X H16”
Product Weight (LB): 29
Product Dimensions (CM): L81.3 X W25.4 X H40.6
Product Weight (KG): 13.1
Aberdeen Planter (L32” X W10” X H16”) is part of an exclusive line of all-season, weatherproof planters. Available in 43 colours, Aberdeen is split-resistant, warp-resistant and mildew-resistant. A lifetime warranty product, this planter can be used throughout the year, in every season–winter, spring, summer, and fall. Made of a durable, resilient fiberglass resin material, the Aberdeen will withstand any weather condition–rain, snow, sleet, hail, and sun.
Complementary to any focal area in the home or garden, Aberdeen is a vibrant accent piece as well as an eye-catching decorative feature. Plant a variety of colourful flowers and lush greenery in Aberdeen to optimize the planter’s dimension and depth. Aberdeen’s elongated rectangular shape makes it a versatile, elegant piece for any room indoors, and any space outdoors.
By Decorpro Home + Garden.
Each sold separately.
Materials:
Fiberglass resin
Gel coat (custom colours)
All Planters are custom made to order.
Allow 4-6 weeks for delivery.
Made in Canada
ABOUT
PLANTER WARRANTY
ANTI-SHOCK
WEATHERPROOF
DRAINAGE HOLES AND PLUGS
INNER LIP
LIGHTWEIGHT
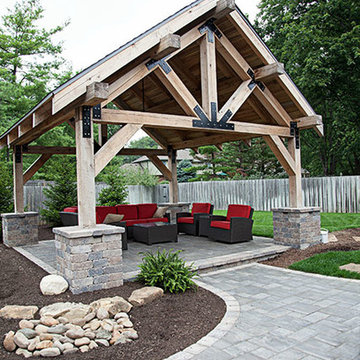
Источник вдохновения для домашнего уюта: большая беседка во дворе частного дома на заднем дворе в современном стиле с местом для костра и покрытием из каменной брусчатки
Фото: беседка во дворе частного дома в современном стиле
3