Фото: беседка во дворе частного дома в современном стиле
Сортировать:
Бюджет
Сортировать:Популярное за сегодня
141 - 160 из 1 377 фото
1 из 3
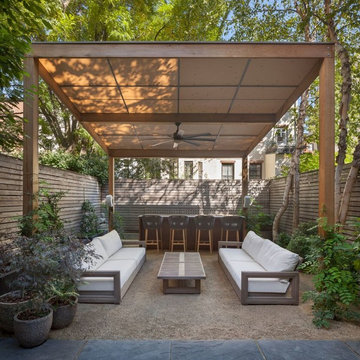
Идея дизайна: большая беседка во дворе частного дома на заднем дворе в современном стиле с летней кухней и покрытием из гравия
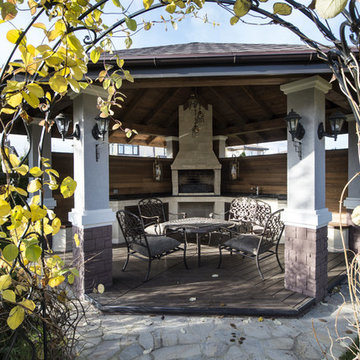
На фото: беседка во дворе частного дома на внутреннем дворе в современном стиле с летней кухней с
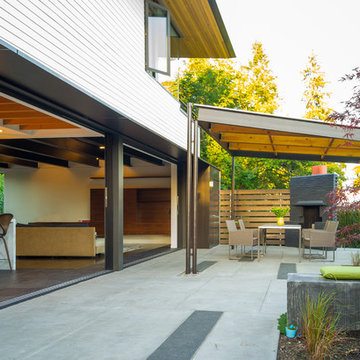
We began with a structurally sound 1950’s home. The owners sought to capture views of mountains and lake with a new second story, along with a complete rethinking of the plan.
Basement walls and three fireplaces were saved, along with the main floor deck. The new second story provides a master suite, and professional home office for him. A small office for her is on the main floor, near three children’s bedrooms. The oldest daughter is in college; her room also functions as a guest bedroom.
A second guest room, plus another bath, is in the lower level, along with a media/playroom and an exercise room. The original carport is down there, too, and just inside there is room for the family to remove shoes, hang up coats, and drop their stuff.
The focal point of the home is the flowing living/dining/family/kitchen/terrace area. The living room may be separated via a large rolling door. Pocketing, sliding glass doors open the family and dining area to the terrace, with the original outdoor fireplace/barbeque. When slid into adjacent wall pockets, the combined opening is 28 feet wide.
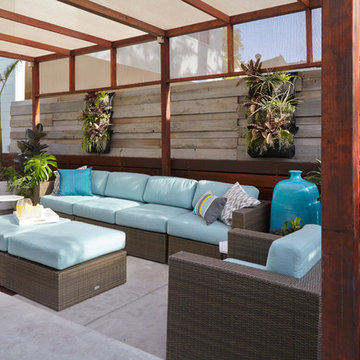
Caitlin Atkinson
Источник вдохновения для домашнего уюта: беседка во дворе частного дома в современном стиле
Источник вдохновения для домашнего уюта: беседка во дворе частного дома в современном стиле
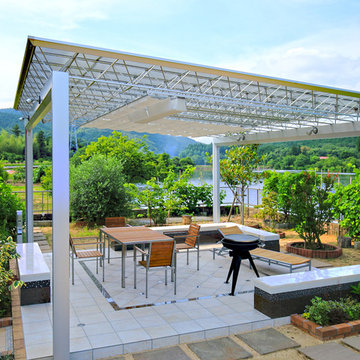
Источник вдохновения для домашнего уюта: беседка во дворе частного дома в современном стиле с летней кухней
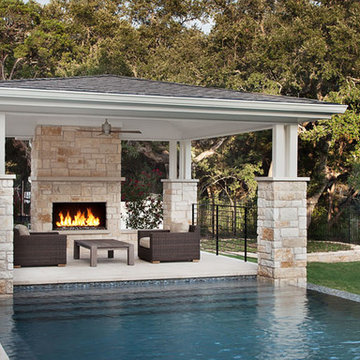
Пример оригинального дизайна: беседка во дворе частного дома среднего размера на заднем дворе в современном стиле с местом для костра и мощением тротуарной плиткой
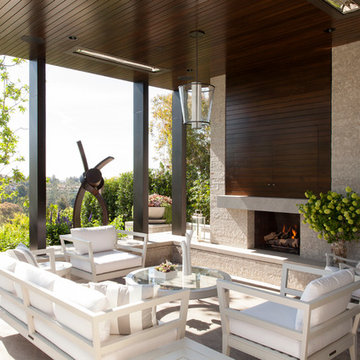
An outdoor fireplace and recessed ceiling heaters keep the outdoor living area warm.
Photo: Roger Davies
Свежая идея для дизайна: большая беседка во дворе частного дома на заднем дворе в современном стиле с покрытием из декоративного бетона и уличным камином - отличное фото интерьера
Свежая идея для дизайна: большая беседка во дворе частного дома на заднем дворе в современном стиле с покрытием из декоративного бетона и уличным камином - отличное фото интерьера
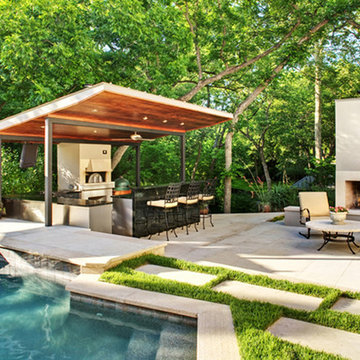
Atelier Wong
На фото: огромная беседка во дворе частного дома на заднем дворе в современном стиле с летней кухней и покрытием из каменной брусчатки с
На фото: огромная беседка во дворе частного дома на заднем дворе в современном стиле с летней кухней и покрытием из каменной брусчатки с
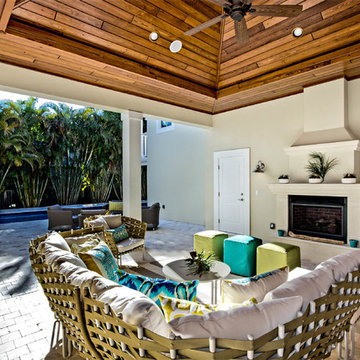
Пример оригинального дизайна: огромная беседка во дворе частного дома на боковом дворе в современном стиле с летней кухней и покрытием из каменной брусчатки
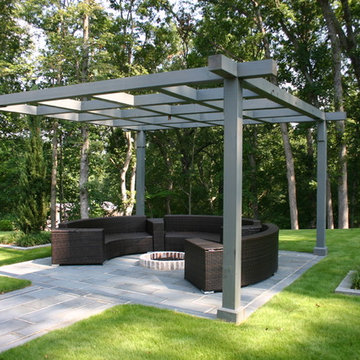
Modern pergola with firepit, bluestone terrace and walkway to compliment the pool area.
Источник вдохновения для домашнего уюта: беседка во дворе частного дома в современном стиле с местом для костра
Источник вдохновения для домашнего уюта: беседка во дворе частного дома в современном стиле с местом для костра
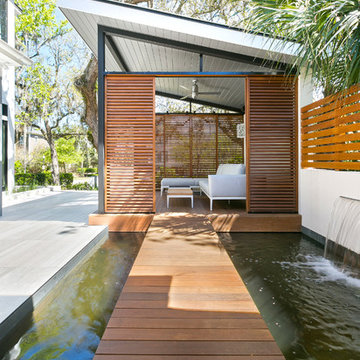
Patrick Brickman Photographer
Свежая идея для дизайна: большая беседка во дворе частного дома на переднем дворе в современном стиле с фонтаном и покрытием из плитки - отличное фото интерьера
Свежая идея для дизайна: большая беседка во дворе частного дома на переднем дворе в современном стиле с фонтаном и покрытием из плитки - отличное фото интерьера
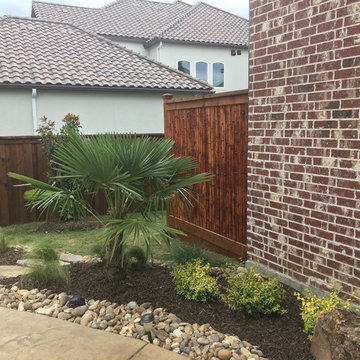
This 8' palapa is the smallest of our three standard umbrellas. Also, peep the privacy bamboo fence in the back.
Свежая идея для дизайна: маленькая беседка во дворе частного дома на заднем дворе в современном стиле с покрытием из декоративного бетона для на участке и в саду - отличное фото интерьера
Свежая идея для дизайна: маленькая беседка во дворе частного дома на заднем дворе в современном стиле с покрытием из декоративного бетона для на участке и в саду - отличное фото интерьера
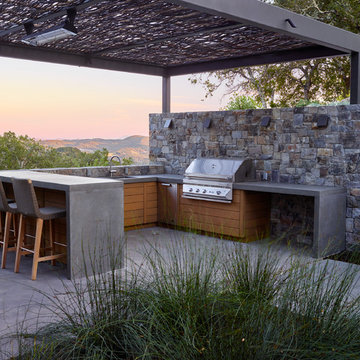
Marion Brenner
На фото: беседка во дворе частного дома в современном стиле с покрытием из бетонных плит
На фото: беседка во дворе частного дома в современном стиле с покрытием из бетонных плит
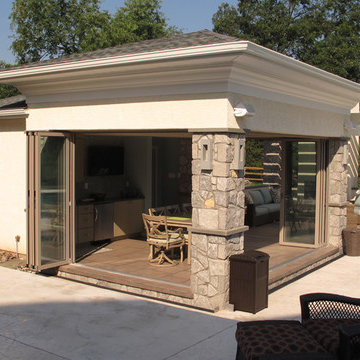
What happens when everything and everyone comes together? This project, an outdoor living and entertainment environment anchored by an OMNIA Group Architects designed poolhouse, is a perfect example of synergy of client and a team of skilled and talented professionals and craftsman. It started with a sophisticated client looking to put in a pool - but they wanted something special and the form they decided on was a beautiful shape which blended the shapes of their land, the sun and the existing house structure (also designed by OMNIA Group Architects.) The client had toyed with the idea of a cabana / pool house of some sort and contacted us to design it. We worked together to create an indoor - outdoor experience of infinite flexibility. Featuring folding walls of glass (www.nanawall.com) this wood and stone and stucco structure seamlessly blends formality and a sleek nature inspired modern character. This essence is enhanced by neutral hues which reflect the colors of the home and the pool decking. These neutrals are punctuated by natural wood browns and subtle greens on the cabinetry. The poolhouse is comprised of an encloseable dining space, an arbor capped living space which features a fireplace for cooler fall nights, a dressing area with washer dryer and ingenious OMNIA Group Architects designed cabinetry for towels and storage and finally a cool simple powder room. A typical example of the melding of features is how the vertical grain of the grass colored bamboo bar cabinet doors mimic the tall modern grasses specified by the landscape designer, Landscape Design Group. The pool was designed and built by Armond Pools. THe project is located in Skippack, Pennsylvania.

Modern Shaded Living Area, Pool Cabana and Outdoor Bar
Стильный дизайн: маленькая беседка во дворе частного дома на боковом дворе в современном стиле с летней кухней и покрытием из каменной брусчатки для на участке и в саду - последний тренд
Стильный дизайн: маленькая беседка во дворе частного дома на боковом дворе в современном стиле с летней кухней и покрытием из каменной брусчатки для на участке и в саду - последний тренд
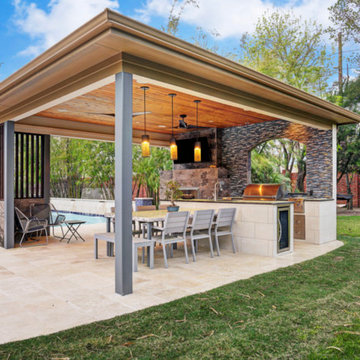
This family wanted a contemporary structure that blended natural elements with with grays and blues. This is a unique structure that turned out beautifully. We went with powder coated 6x6 steel posts hiding all of the base and top plates
creating a seamless transition between the structure and travertine flooring. Due to limitations on spacing we added a built-in granite table with matching powder coated steel frame. This created a unique look and practical application for dining seating. By adding a knee wall with cedar slats it created an intimate nook while keeping everything open.
The modern fireplace and split style kitchen created a great use of space without making if feel crowded.
Appliances: Fire Magic Diamond Echelon series 660 Grill
RCS icemaker, 2 wine fridges and RCS storage doors and drawers
42” Heat Glo Dakota fireplace insert
Cedar T&G ceiling clear coated with rope lighting
Powder coated posts and granite table frame: Slate Gray
Tile Selections:
Accent Wall: Glass tile (Carisma Oceano Stick Glass Mosaic)
Dark Tile: Prisma Griss
Light Tile: Tessuto Linen Beige White
Flooring: Light Ivory Travertine
3cm granite:
Light: Santa Cecilia
Dark: Midnight Grey
Kitchen Appliances:
30" Fire Magic Diamond Series Echelon 660
2 - RCS wine fridges
RCS storage doors and drawers
Fire Place:
36" Dakota heat glo insert
TK Images
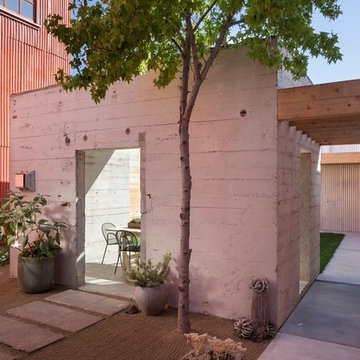
Reimagined as a quiet retreat on a mixed-use Mission block, this former munitions depot was transformed into a single-family residence by reworking existing forms. A bunker-like concrete structure was cut in half to form a covered patio that opens onto a new central courtyard. The residence behind was remodeled around a large central kitchen, with a combination skylight/hatch providing ample light and roof access. The multiple structures are tied together by untreated cedar siding, intended to gradually fade to grey to match the existing concrete and corrugated steel.
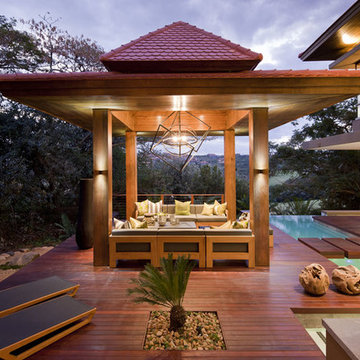
Ideal for outdoor entertainment and relaxation
Свежая идея для дизайна: беседка во дворе частного дома в современном стиле с настилом - отличное фото интерьера
Свежая идея для дизайна: беседка во дворе частного дома в современном стиле с настилом - отличное фото интерьера
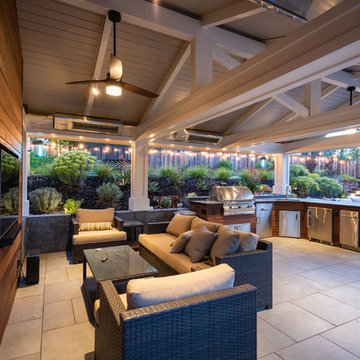
Стильный дизайн: беседка во дворе частного дома на заднем дворе в современном стиле с летней кухней - последний тренд
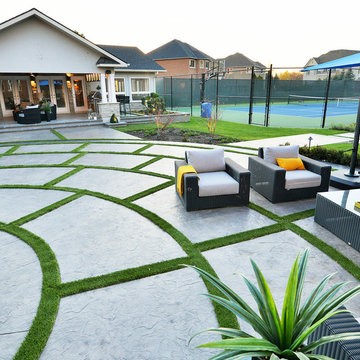
A superb entertainment space complete with a tennis court, TV and grilling area, and endless patio space. Designed and built exclusively by Elite Pool Design.
Фото: беседка во дворе частного дома в современном стиле
8