Фото: беседка во дворе частного дома в классическом стиле
Сортировать:
Бюджет
Сортировать:Популярное за сегодня
1 - 20 из 2 862 фото
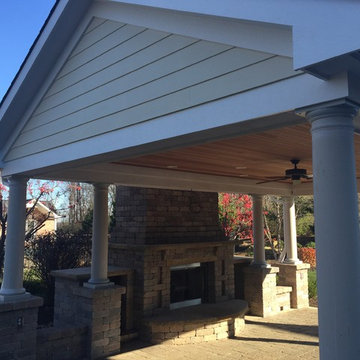
Источник вдохновения для домашнего уюта: беседка во дворе частного дома среднего размера на заднем дворе в классическом стиле с местом для костра и мощением клинкерной брусчаткой
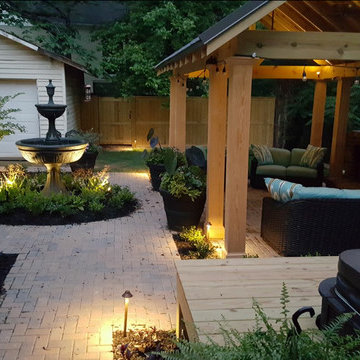
Стильный дизайн: большая беседка во дворе частного дома на заднем дворе в классическом стиле с фонтаном и мощением клинкерной брусчаткой - последний тренд
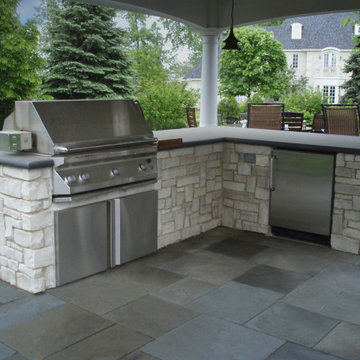
Свежая идея для дизайна: беседка во дворе частного дома среднего размера на заднем дворе в классическом стиле с летней кухней и покрытием из каменной брусчатки - отличное фото интерьера
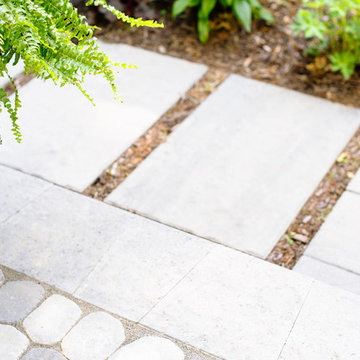
Источник вдохновения для домашнего уюта: большая беседка во дворе частного дома на заднем дворе в классическом стиле с уличным камином и мощением тротуарной плиткой
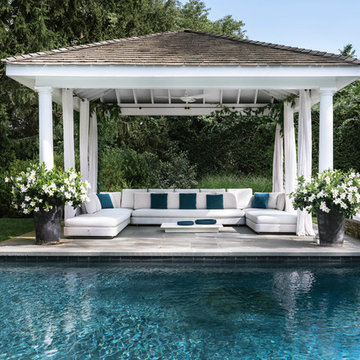
The Watermill House is a beautiful example of a classic Hamptons wood shingle style home. The design and renovation would maintain the character of the exterior while transforming the interiors to create an open and airy getaway for a busy and active family. The house comfortably sits within its one acre lot surrounded by tall hedges, old growth trees, and beautiful hydrangeas. The landscape influenced the design approach of the main floor interiors. Walls were removed and the kitchen was relocated to the front of the house to create an open plan for better flow and views to both the front and rear yards. The kitchen was designed to be both practical and beautiful. The u-shape design features modern appliances, white cabinetry and Corian countertops, and is anchored by a beautiful island with a knife-edge marble countertop. The island and the dining room table create a strong axis to the living room at the rear of the house. To further strengthen the connection to the outdoor decks and pool area of the rear yard, a full height sliding glass window system was installed. The clean lines and modern profiles of the window frames create unobstructed views and virtually remove the barrier between the interior and exterior spaces. The open plan allowed a new sitting area to be created between the dining room and stair. A screen, comprised of vertical fins, allows for a degree of openness, while creating enough separation to make the sitting area feel comfortable and nestled in its own area. The stair at the entry of the house was redesigned to match the new elegant and sophisticated spaces connected to it. New treads were installed to articulate and contrast the soft palette of finishes of the floors, walls, and ceilings. The new metal and glass handrail was intended to reduce visual noise and create subtle reflections of light.
Photo by Guillaume Gaudet
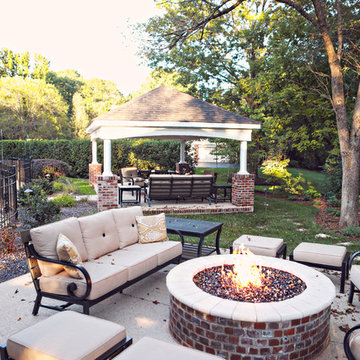
Источник вдохновения для домашнего уюта: большая беседка во дворе частного дома на заднем дворе в классическом стиле с местом для костра и мощением тротуарной плиткой

Пример оригинального дизайна: беседка во дворе частного дома среднего размера на заднем дворе в классическом стиле с летней кухней и мощением тротуарной плиткой
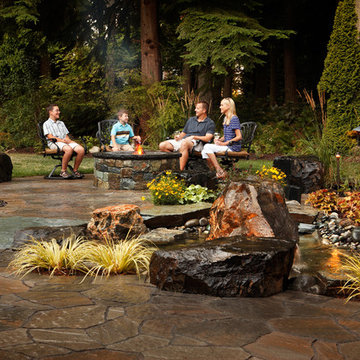
www.Parkscreative.com
На фото: большая беседка во дворе частного дома на заднем дворе в классическом стиле с фонтаном и покрытием из каменной брусчатки
На фото: большая беседка во дворе частного дома на заднем дворе в классическом стиле с фонтаном и покрытием из каменной брусчатки
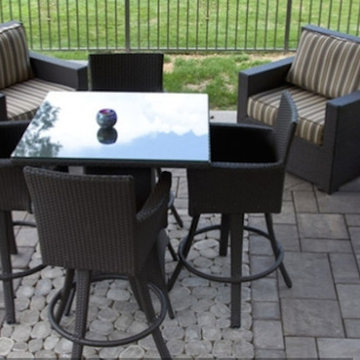
Стильный дизайн: маленькая беседка во дворе частного дома на заднем дворе в классическом стиле с покрытием из каменной брусчатки для на участке и в саду - последний тренд
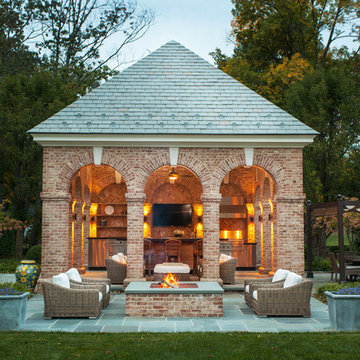
Douglas VanderHorn Architects
Идея дизайна: беседка во дворе частного дома среднего размера на заднем дворе в классическом стиле с покрытием из каменной брусчатки
Идея дизайна: беседка во дворе частного дома среднего размера на заднем дворе в классическом стиле с покрытием из каменной брусчатки
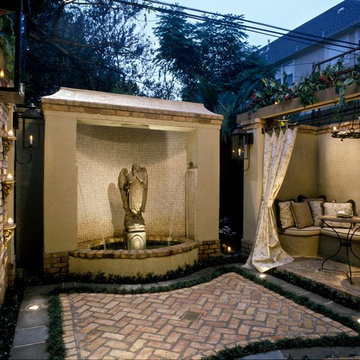
Свежая идея для дизайна: беседка во дворе частного дома среднего размера на внутреннем дворе в классическом стиле с фонтаном и мощением клинкерной брусчаткой - отличное фото интерьера
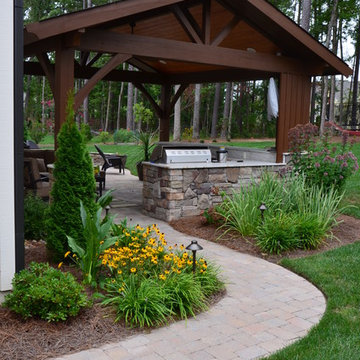
Cary, NC outdoor living space © 2012 Ben Case, Down to Earth Designs, Inc.
Пример оригинального дизайна: беседка во дворе частного дома среднего размера на заднем дворе в классическом стиле с летней кухней и мощением тротуарной плиткой
Пример оригинального дизайна: беседка во дворе частного дома среднего размера на заднем дворе в классическом стиле с летней кухней и мощением тротуарной плиткой
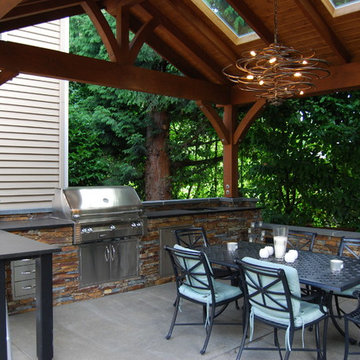
Идея дизайна: беседка во дворе частного дома в классическом стиле с летней кухней
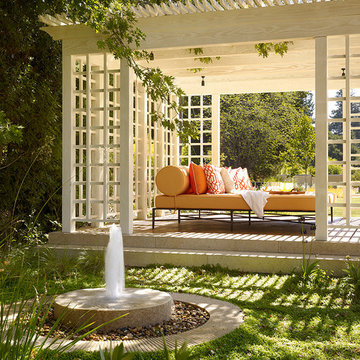
Coeur d’Alene Dark Limestone Paving - Brushed Finish
Photo: Matthew Millman
Стильный дизайн: беседка во дворе частного дома в классическом стиле с покрытием из каменной брусчатки - последний тренд
Стильный дизайн: беседка во дворе частного дома в классическом стиле с покрытием из каменной брусчатки - последний тренд

Landscaping done by Annapolis Landscaping ( www.annapolislandscaping.com)
Patio done by Beautylandscaping (www.beautylandscaping.com)
Пример оригинального дизайна: большая беседка во дворе частного дома на заднем дворе в классическом стиле с покрытием из каменной брусчатки
Пример оригинального дизайна: большая беседка во дворе частного дома на заднем дворе в классическом стиле с покрытием из каменной брусчатки
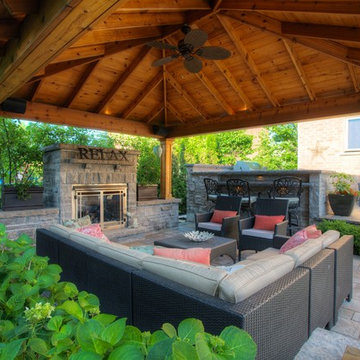
Cedar Springs Landscape Group is a multiple award-winning landscape Design/build firm serving southern Ontario. To learn more about Cedar Springs visit www.cedarsprings.net. For any inquiries please contact us at 905.333.6789. We'd love to hear from you!
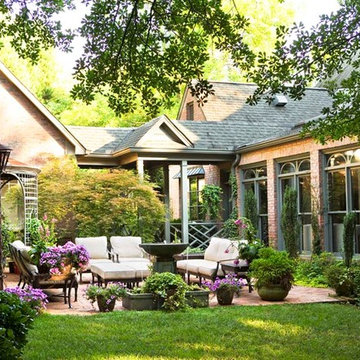
Linda McDougald, principal and lead designer of Linda McDougald Design l Postcard from Paris Home, re-designed and renovated her home, which now showcases an innovative mix of contemporary and antique furnishings set against a dramatic linen, white, and gray palette.
The English country home features floors of dark-stained oak, white painted hardwood, and Lagos Azul limestone. Antique lighting marks most every room, each of which is filled with exquisite antiques from France. At the heart of the re-design was an extensive kitchen renovation, now featuring a La Cornue Chateau range, Sub-Zero and Miele appliances, custom cabinetry, and Waterworks tile.
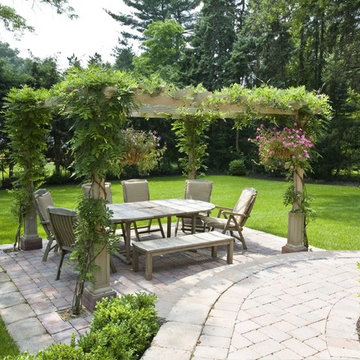
Свежая идея для дизайна: беседка во дворе частного дома в классическом стиле - отличное фото интерьера
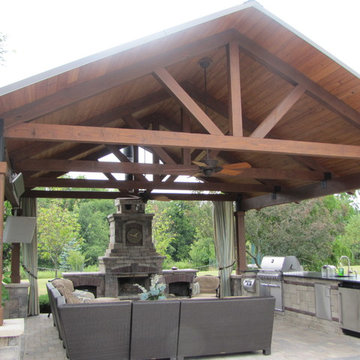
Стильный дизайн: беседка во дворе частного дома среднего размера на заднем дворе в классическом стиле с мощением тротуарной плиткой - последний тренд
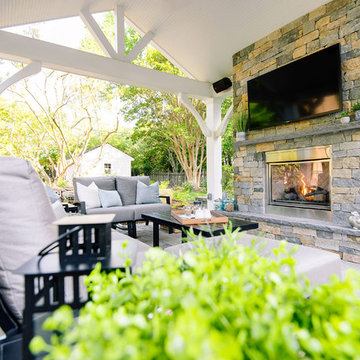
Пример оригинального дизайна: большая беседка во дворе частного дома на заднем дворе в классическом стиле с уличным камином и мощением тротуарной плиткой
Фото: беседка во дворе частного дома в классическом стиле
1