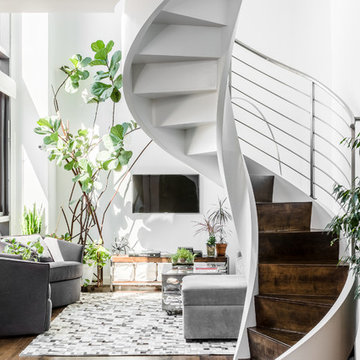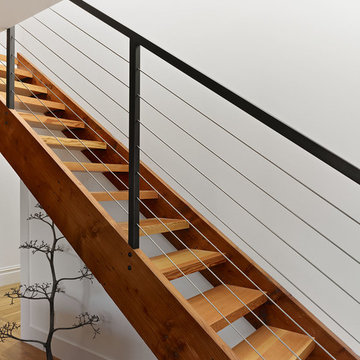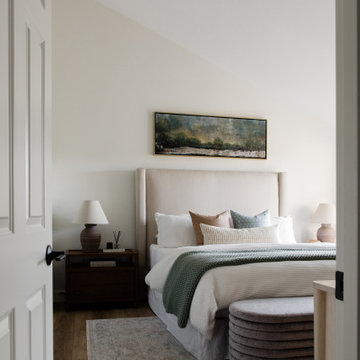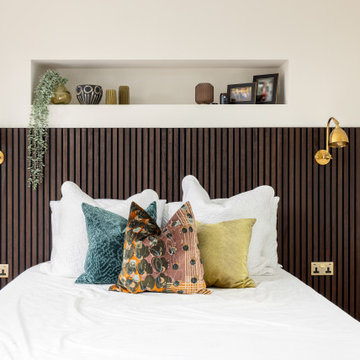Фото – белые интерьеры и экстерьеры среднего размера

Источник вдохновения для домашнего уюта: главная ванная комната среднего размера в стиле неоклассика (современная классика) с фасадами в стиле шейкер, серыми фасадами, раздельным унитазом, серой плиткой, белой плиткой, плиткой из листового камня, белыми стенами, полом из керамогранита, врезной раковиной и мраморной столешницей

Free ebook, Creating the Ideal Kitchen. DOWNLOAD NOW
The homeowners of this mid-century Colonial and family of four were frustrated with the layout of their existing kitchen which was a small, narrow peninsula layout but that was adjoining a large space that they could not figure out how to use. Stealing part of the unused space seemed like an easy solution, except that there was an existing transition in floor height which made that a bit tricky. The solution of bringing the floor height up to meet the height of the existing kitchen allowed us to do just that.
This solution also offered some challenges. The exterior door had to be raised which resulted in some exterior rework, and the floor transition had to happen somewhere to get out to the garage, so we ended up “pushing” it towards what is now a new mudroom and powder room area. This solution allows for a small but functional and hidden mudroom area and more private powder room situation.
Another challenge of the design was the very narrow space. To minimize issues with this, we moved the location of the refrigerator into the newly found space which gave us an L-shaped layout allowing for an island and even some shallow pantry storage. The windows over the kitchen sink were expanded in size and relocated to allow more light into the room. A breakfast table fits perfectly in the area adjacent to the existing French doors and there was even room for a small bar area that helps transition from inside to outside for entertaining. The confusing unused space now makes sense and provides functionality on a daily basis.
To help bring some calm to this busy family, a pallet of soft neutrals was chosen -- gray glass tile with a simple metal accent strip, clear modern pendant lights and a neutral color scheme for cabinetry and countertops.
For more information on kitchen and bath design ideas go to: www.kitchenstudio-ge.com

Photo: Sean Litchfield
Идея дизайна: изогнутая металлическая лестница среднего размера в современном стиле с деревянными ступенями
Идея дизайна: изогнутая металлическая лестница среднего размера в современном стиле с деревянными ступенями

Linear glass tiles in calming shades of blue and crisp white field tiles set vertically visually draw the eye up and heighten the space, while a new frameless glass shower door helps create an airy and open feeling.
Sources:
Wall Paint - Sherwin-Williams, Tide Water @ 120%
Faucet - Hans Grohe
Tub Deck Set - Hans Grohe
Sink - Kohler
Ceramic Field Tile - Lanka Tile
Glass Accent Tile - G&G Tile
Shower Floor/Niche Tile - AKDO
Floor Tile - Emser
Countertops, shower & tub deck, niche and pony wall cap - Caesarstone
Bathroom Scone - George Kovacs
Cabinet Hardware - Atlas
Medicine Cabinet - Restoration Hardware
Photographer - Robert Morning Photography
---
Project designed by Pasadena interior design studio Soul Interiors Design. They serve Pasadena, San Marino, La Cañada Flintridge, Sierra Madre, Altadena, and surrounding areas.
---
For more about Soul Interiors Design, click here: https://www.soulinteriorsdesign.com/

Embark on a culinary crave with this classic gray and white family kitchen. We chose a warm neutral color for the cabinetry and enhanced this warmth with champagne gold cabinet hardware. These warm gray cabinets can be found at your neighborhood Lowes while the champagne hardware are designed by Atlas. Add another accent of shine to your kitchen and check out the mother of pearl diamond mosaic tile backsplash by Jeffrey Court, as seen here. Adding this hint of sparkle to your small space will allow your kitchen to stay bright and chic. Don't be afraid to mix metals or color. This island houses the glass cook top with a stainless steel hood above the island, and we added a matte black as our finish for the Edison lighting as well as black bar stool seating to tie it all together. The Taj Mahal white Quartzite counter tops are a beauty. The contrast in color creates dimension to your small kitchen layout and will continually catch your eye.
Designed by Dani Perkins @ DANIELLE Interior Design & Decor
Taylor Abeel Photography

Chicago Home Photos
Barrington, IL
На фото: п-образная лестница среднего размера в стиле кантри с деревянными ступенями и крашенными деревянными подступенками
На фото: п-образная лестница среднего размера в стиле кантри с деревянными ступенями и крашенными деревянными подступенками

Three level island...
The homeowner’s wanted a large galley style kitchen with island. It was important to the wife the island be unique and serve many purposes. Our team used Google Sketchup to produce and present concept after concept. Each revision brought us closer to what you see. The final design boasted a two sided island (yes, there is storage under the bar) 6” thick cantilevered bar ledge over a steel armature, and waterfall counter tops on both ends. On one end we had a slit fabricated to receive one side of a tempered glass counter top. The other side is supported by a stainless steel inverted U. The couple usually enjoys breakfast or coffee and the morning news at this quaint spot.
Photography by Juliana Franco

Modern staircase, designed by Mark Reilly Architecture
Стильный дизайн: прямая лестница среднего размера в стиле модернизм с деревянными ступенями и перилами из тросов без подступенок - последний тренд
Стильный дизайн: прямая лестница среднего размера в стиле модернизм с деревянными ступенями и перилами из тросов без подступенок - последний тренд

On April 22, 2013, MainStreet Design Build began a 6-month construction project that ended November 1, 2013 with a beautiful 655 square foot addition off the rear of this client's home. The addition included this gorgeous custom kitchen, a large mudroom with a locker for everyone in the house, a brand new laundry room and 3rd car garage. As part of the renovation, a 2nd floor closet was also converted into a full bathroom, attached to a child’s bedroom; the formal living room and dining room were opened up to one another with custom columns that coordinated with existing columns in the family room and kitchen; and the front entry stairwell received a complete re-design.
KateBenjamin Photography

Valance under range adds a furniture feel. Soffit over hood creates a termination for the tile backsplash in this kitchen with 10' ceilings.
Источник вдохновения для домашнего уюта: отдельная кухня среднего размера в классическом стиле с с полувстраиваемой мойкой (с передним бортиком), фасадами в стиле шейкер, белыми фасадами, гранитной столешницей, серым фартуком, фартуком из каменной плитки, техникой из нержавеющей стали, паркетным полом среднего тона, островом и красивой плиткой
Источник вдохновения для домашнего уюта: отдельная кухня среднего размера в классическом стиле с с полувстраиваемой мойкой (с передним бортиком), фасадами в стиле шейкер, белыми фасадами, гранитной столешницей, серым фартуком, фартуком из каменной плитки, техникой из нержавеющей стали, паркетным полом среднего тона, островом и красивой плиткой

La teinte Selvedge @ Farrow&Ball de la tête de lit, réalisée sur mesure, est réhaussée par le décor panoramique et exotique du papier peint « Wild story » des Dominotiers.

Стильный дизайн: угловая кухня среднего размера в стиле ретро с обеденным столом, врезной мойкой, плоскими фасадами, бирюзовыми фасадами, гранитной столешницей, белым фартуком, фартуком из керамогранитной плитки, техникой из нержавеющей стали, паркетным полом среднего тона, островом, коричневым полом, белой столешницей и сводчатым потолком - последний тренд

This spacious kitchen with beautiful views features a prefinished cherry flooring with a very dark stain. We custom made the white shaker cabinets and paired them with a rich brown quartz composite countertop. A slate blue glass subway tile adorns the backsplash. We fitted the kitchen with a stainless steel apron sink. The same white and brown color palette has been used for the island. We also equipped the island area with modern pendant lighting and bar stools for seating.
Project by Portland interior design studio Jenni Leasia Interior Design. Also serving Lake Oswego, West Linn, Vancouver, Sherwood, Camas, Oregon City, Beaverton, and the whole of Greater Portland.
For more about Jenni Leasia Interior Design, click here: https://www.jennileasiadesign.com/
To learn more about this project, click here:
https://www.jennileasiadesign.com/lake-oswego

bright and airy primary bedroom
Идея дизайна: хозяйская спальня среднего размера в стиле неоклассика (современная классика) с белыми стенами, полом из винила и бежевым полом
Идея дизайна: хозяйская спальня среднего размера в стиле неоклассика (современная классика) с белыми стенами, полом из винила и бежевым полом

Designed from our Devine collection, this light green Kitchen is a blend of elegance and comfort. Its 'Moonstone' paint colour offers a tranquil space for culinary passions. The pale sage green cabinetry, complemented by burnished brass handles, sets an enchanting tone. The smoked oak veneer adds depth against the stunning Silestone Calacatta Gold worktops, creating a captivating dance of light. With Miele appliances, this kitchen blends classic design and modern technology. At Tom Howley, we've meticulously crafted every detail to embody our ethos. With its serene aesthetics and flawless functionality, this kitchen is a place where elegance and comfort seamlessly intertwine.

Loft conversion
Пример оригинального дизайна: гостевая спальня среднего размера, (комната для гостей) на мансарде в современном стиле с белыми стенами, паркетным полом среднего тона и коричневым полом
Пример оригинального дизайна: гостевая спальня среднего размера, (комната для гостей) на мансарде в современном стиле с белыми стенами, паркетным полом среднего тона и коричневым полом

Свежая идея для дизайна: ванная комната среднего размера со стиральной машиной в стиле неоклассика (современная классика) с фасадами с утопленной филенкой, темными деревянными фасадами, бежевой плиткой, керамогранитной плиткой, серыми стенами, полом из керамогранита, врезной раковиной, столешницей из кварцита, разноцветным полом, душем с раздвижными дверями, белой столешницей и тумбой под одну раковину - отличное фото интерьера

This Master Bathroom was outdated in appearance and although the size of the room was sufficient, the space felt crowded. The toilet location was undesirable, the shower was cramped and the bathroom floor was cold to stand on. The client wanted a new configuration that would eliminate the corner tub, but still have a bathtub in the room, plus a larger shower and more privacy to the toilet area. The 1980’s look needed to be replaced with a clean, contemporary look.
A new room layout created a more functional space. A separated space was achieved for the toilet by relocating it and adding a cabinet and custom hanging pipe shelf above for privacy.
By adding a double sink vanity, we gained valuable floor space to still have a soaking tub and larger shower. In-floor heat keeps the room cozy and warm all year long. The entry door was replaced with a pocket door to keep the area in front of the vanity unobstructed. The cabinet next to the toilet has sliding doors and adds storage for towels and toiletries and the vanity has a pull-out hair station. Rich, walnut cabinetry is accented nicely with the soft, blue/green color palette of the tiles and wall color. New window shades that can be lifted from the bottom or top are ideal if they want full light or an unobstructed view, while maintaining privacy. Handcrafted swirl pendants illuminate the vanity and are made from 100% recycled glass.

We planned a thoughtful redesign of this beautiful home while retaining many of the existing features. We wanted this house to feel the immediacy of its environment. So we carried the exterior front entry style into the interiors, too, as a way to bring the beautiful outdoors in. In addition, we added patios to all the bedrooms to make them feel much bigger. Luckily for us, our temperate California climate makes it possible for the patios to be used consistently throughout the year.
The original kitchen design did not have exposed beams, but we decided to replicate the motif of the 30" living room beams in the kitchen as well, making it one of our favorite details of the house. To make the kitchen more functional, we added a second island allowing us to separate kitchen tasks. The sink island works as a food prep area, and the bar island is for mail, crafts, and quick snacks.
We designed the primary bedroom as a relaxation sanctuary – something we highly recommend to all parents. It features some of our favorite things: a cognac leather reading chair next to a fireplace, Scottish plaid fabrics, a vegetable dye rug, art from our favorite cities, and goofy portraits of the kids.
---
Project designed by Courtney Thomas Design in La Cañada. Serving Pasadena, Glendale, Monrovia, San Marino, Sierra Madre, South Pasadena, and Altadena.
For more about Courtney Thomas Design, see here: https://www.courtneythomasdesign.com/
To learn more about this project, see here:
https://www.courtneythomasdesign.com/portfolio/functional-ranch-house-design/

We undertook a comprehensive bathroom remodel to improve the functionality and aesthetics of the space. To create a more open and spacious layout, we expanded the room by 2 feet, shifted the door, and reconfigured the entire layout. We utilized a variety of high-quality materials to create a simple but timeless finish palette, including a custom 96” warm wood-tone custom-made vanity by Draftwood Design, Silestone Cincel Gray quartz countertops, Hexagon Dolomite Bianco floor tiles, and Natural Dolomite Bianco wall tiles.
Фото – белые интерьеры и экстерьеры среднего размера
8


















