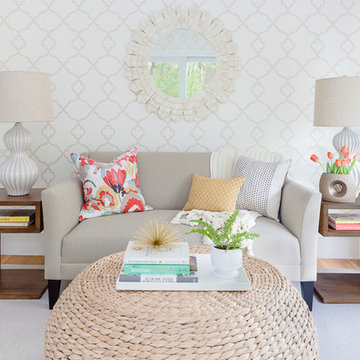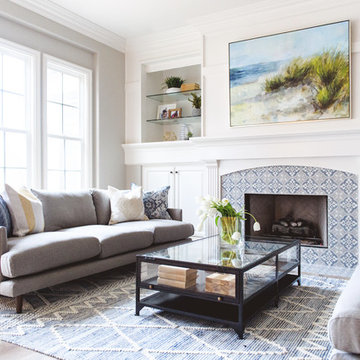Фото – белые интерьеры и экстерьеры

This remodel went from a tiny story-and-a-half Cape Cod, to a charming full two-story home. The open floor plan allows for views from the living room through the kitchen to the dining room.
Space Plans, Building Design, Interior & Exterior Finishes by Anchor Builders. Photography by Alyssa Lee Photography.
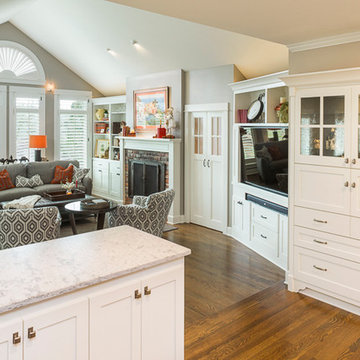
Spin
Стильный дизайн: гостиная комната в современном стиле - последний тренд
Стильный дизайн: гостиная комната в современном стиле - последний тренд
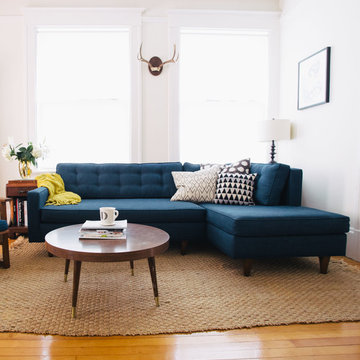
Photo: Nanette Wong © 2014 Houzz
Стильный дизайн: гостиная комната в стиле ретро - последний тренд
Стильный дизайн: гостиная комната в стиле ретро - последний тренд

Donna Dotan Photography Inc.
Свежая идея для дизайна: парадная гостиная комната:: освещение в стиле неоклассика (современная классика) с белыми стенами и паркетным полом среднего тона - отличное фото интерьера
Свежая идея для дизайна: парадная гостиная комната:: освещение в стиле неоклассика (современная классика) с белыми стенами и паркетным полом среднего тона - отличное фото интерьера

kazart photography
Свежая идея для дизайна: гостиная комната в стиле неоклассика (современная классика) с с книжными шкафами и полками, синими стенами и паркетным полом среднего тона без телевизора - отличное фото интерьера
Свежая идея для дизайна: гостиная комната в стиле неоклассика (современная классика) с с книжными шкафами и полками, синими стенами и паркетным полом среднего тона без телевизора - отличное фото интерьера

Cure Design Group (636) 294-2343 https://curedesigngroup.com/ Mid Century Modern Masterpiece was featured by At Home Magazine. Restoring the original architecture and unveiling style and sophistication. The combination of colors and textures create a cohesive and interesting space.

The clients wanted us to create a space that was open feeling, with lots of storage, room to entertain large groups, and a warm and sophisticated color palette. In response to this, we designed a layout in which the corridor is eliminated and the experience upon entering the space is open, inviting and more functional for cooking and entertaining. In contrast to the public spaces, the bedroom feels private and calm tucked behind a wall of built-in cabinetry.
Lincoln Barbour
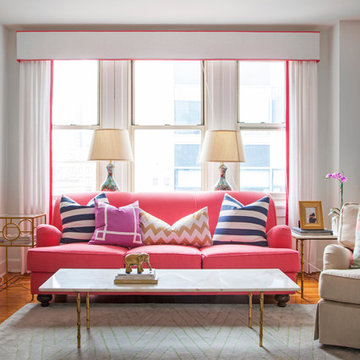
Courtney Apple Photography
Свежая идея для дизайна: гостиная комната:: освещение в стиле неоклассика (современная классика) с белыми стенами и паркетным полом среднего тона - отличное фото интерьера
Свежая идея для дизайна: гостиная комната:: освещение в стиле неоклассика (современная классика) с белыми стенами и паркетным полом среднего тона - отличное фото интерьера
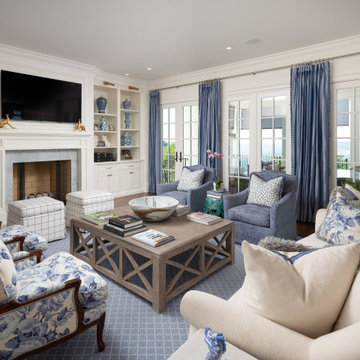
На фото: гостиная комната в морском стиле с белыми стенами, стандартным камином, фасадом камина из камня и телевизором на стене
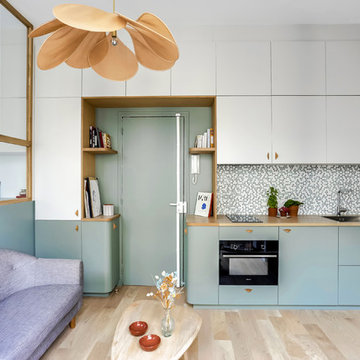
Свежая идея для дизайна: прямая кухня-гостиная в скандинавском стиле с одинарной мойкой, плоскими фасадами, деревянной столешницей, разноцветным фартуком, фартуком из плитки мозаики, черной техникой, светлым паркетным полом и бежевым полом без острова - отличное фото интерьера
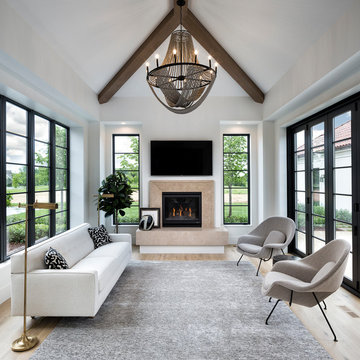
Свежая идея для дизайна: терраса в средиземноморском стиле с светлым паркетным полом, стандартным камином, фасадом камина из камня и стандартным потолком - отличное фото интерьера
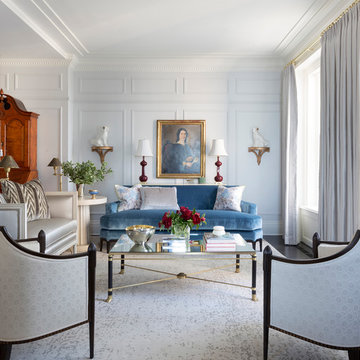
Идея дизайна: большая парадная, изолированная гостиная комната в классическом стиле с белыми стенами, темным паркетным полом и коричневым полом без камина, телевизора
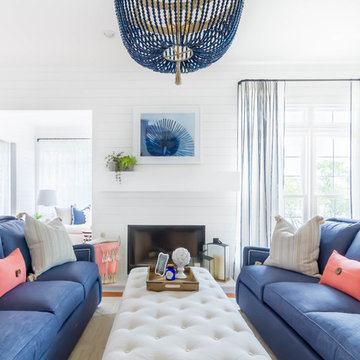
Lake House Design
Photo: Kristen Mayfield - kristenmayfieldphoto
https://www.instagram.com/kristen.mayfield/
Designer: mrsparanjape - lori_paranjape
https://www.instagram.com/mrsparanjape/
www.mrsparanjape.com

The wall separating the kitchen from the living room was removed, creating this beautiful open concept living area. The carpeting was replaced with hardwood in a dark stain, and the blue, grey and white rug create a welcoming area to lounge on the new sectional.
Gugel Photography
A couple living in Washington Township wanted to completely open up their kitchen, dining, and living room space, replace dated materials and finishes and add brand-new furnishings, lighting, and décor to reimagine their space.
They were dreaming of a complete kitchen remodel with a new footprint to make it more functional, as their old floor plan wasn't working for them anymore, and a modern fireplace remodel to breathe new life into their living room area.
Our first step was to create a great room space for this couple by removing a wall to open up the space and redesigning the kitchen so that the refrigerator, cooktop, and new island were placed in the right way to increase functionality and prep surface area. Rain glass tile backsplash made for a stunning wow factor in the kitchen, as did the pendant lighting added above the island and new fixtures in the dining area and foyer.
Since the client's favorite color was blue, we sprinkled it throughout the space with a calming gray and white palette to ground the colorful pops. Wood flooring added warmth and uniformity, while new dining and living room furnishings, rugs, and décor created warm, welcoming, and comfortable gathering areas with enough seating to entertain guests. Finally, we replaced the fireplace tile and mantel with modern white stacked stone for a contemporary update.
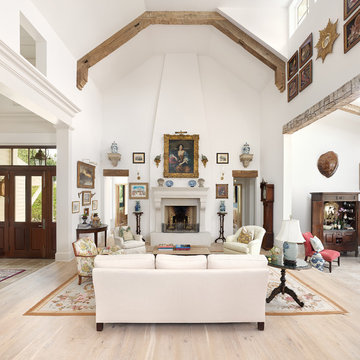
This Living Room has incredible beams and a raised fireplace for focal points.
Holger Obenaus Photography
На фото: открытая гостиная комната в классическом стиле с белыми стенами, светлым паркетным полом, стандартным камином и бежевым полом
На фото: открытая гостиная комната в классическом стиле с белыми стенами, светлым паркетным полом, стандартным камином и бежевым полом

This Great Room features one of our most popular fireplace designs with shiplap, a modern mantel and optional built -in cabinets with drywall shelves.
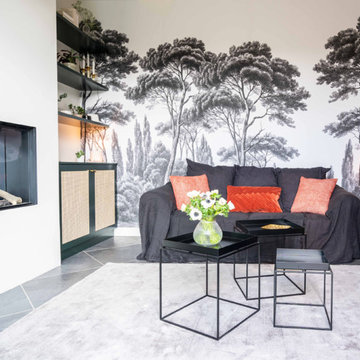
papier-peint sur mesure ananbo, meuble sur mesure et cannage, cheminée électrique
Antoine Guillou Photography
Стильный дизайн: идея дизайна среднего размера в современном стиле - последний тренд
Стильный дизайн: идея дизайна среднего размера в современном стиле - последний тренд

Photos by Project Focus Photography
На фото: большая открытая гостиная комната в морском стиле с бежевыми стенами, темным паркетным полом, стандартным камином, фасадом камина из камня, телевизором на стене и серым полом с
На фото: большая открытая гостиная комната в морском стиле с бежевыми стенами, темным паркетным полом, стандартным камином, фасадом камина из камня, телевизором на стене и серым полом с
Фото – белые интерьеры и экстерьеры
3



















