Фото – белые интерьеры и экстерьеры
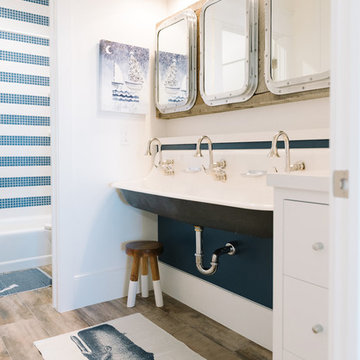
Свежая идея для дизайна: ванная комната в морском стиле с синей плиткой, белой плиткой, белыми стенами и подвесной раковиной - отличное фото интерьера

На фото: главная ванная комната в морском стиле с фасадами с утопленной филенкой, белыми фасадами, отдельно стоящей ванной, душем в нише, серой плиткой, белой плиткой, мраморной плиткой, серыми стенами, мраморным полом, врезной раковиной, мраморной столешницей, серым полом, душем с распашными дверями и серой столешницей с

Bathroom remodel photos by Derrik Louie from Clarity NW
Идея дизайна: маленькая ванная комната в стиле неоклассика (современная классика) с открытым душем, белой плиткой, полом из керамической плитки, душевой кабиной, раковиной с пьедесталом, черным полом, открытым душем, плиткой кабанчик и белыми стенами для на участке и в саду
Идея дизайна: маленькая ванная комната в стиле неоклассика (современная классика) с открытым душем, белой плиткой, полом из керамической плитки, душевой кабиной, раковиной с пьедесталом, черным полом, открытым душем, плиткой кабанчик и белыми стенами для на участке и в саду

Свежая идея для дизайна: хозяйская спальня среднего размера: освещение в классическом стиле с серыми стенами, темным паркетным полом и коричневым полом без камина - отличное фото интерьера
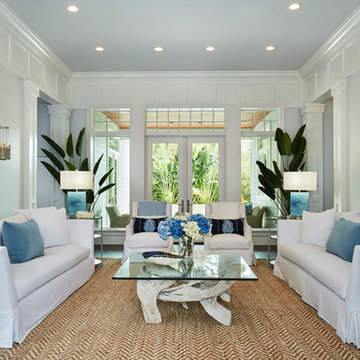
Идея дизайна: большая парадная, изолированная гостиная комната:: освещение в морском стиле с серыми стенами и темным паркетным полом без камина, телевизора

Marisa Vitale Photography
www.marisavitale.com
Идея дизайна: большая главная ванная комната в стиле кантри с фасадами с утопленной филенкой, серыми фасадами, накладной ванной, открытым душем, серой плиткой, керамической плиткой, белыми стенами, белым полом и открытым душем
Идея дизайна: большая главная ванная комната в стиле кантри с фасадами с утопленной филенкой, серыми фасадами, накладной ванной, открытым душем, серой плиткой, керамической плиткой, белыми стенами, белым полом и открытым душем

Jim Bartsch Photography
На фото: главная ванная комната среднего размера в стиле неоклассика (современная классика) с подвесной раковиной, белой плиткой, плиткой кабанчик, серыми стенами, полом из мозаичной плитки, отдельно стоящей ванной, угловым душем, серым полом, душем с распашными дверями, нишей и сиденьем для душа
На фото: главная ванная комната среднего размера в стиле неоклассика (современная классика) с подвесной раковиной, белой плиткой, плиткой кабанчик, серыми стенами, полом из мозаичной плитки, отдельно стоящей ванной, угловым душем, серым полом, душем с распашными дверями, нишей и сиденьем для душа

Master bathroom design & build in Houston Texas. This master bathroom was custom designed specifically for our client. She wanted a luxurious bathroom with lots of detail, down to the last finish. Our original design had satin brass sink and shower fixtures. The client loved the satin brass plumbing fixtures, but was a bit apprehensive going with the satin brass plumbing fixtures. Feeling it would lock her down for a long commitment. So we worked a design out that allowed us to mix metal finishes. This way our client could have the satin brass look without the commitment of the plumbing fixtures. We started mixing metals by presenting a chandelier made by Curry & Company, the "Zenda Orb Chandelier" that has a mix of silver and gold. From there we added the satin brass, large round bar pulls, by "Lewis Dolin" and the satin brass door knobs from Emtek. We also suspended a gold mirror in the window of the makeup station. We used a waterjet marble from Tilebar, called "Abernethy Marble." The cobalt blue interior doors leading into the Master Bath set the gold fixtures just right.

Идея дизайна: главная ванная комната в морском стиле с фасадами в стиле шейкер, черными фасадами, белыми стенами, врезной раковиной и серым полом

This dreamy master bath remodel in East Cobb offers generous space without going overboard in square footage. The homeowner chose to go with a large double vanity with a custom seated space as well as a nice shower with custom features and decided to forgo the typical big soaking tub.
The vanity area shown in the photos has plenty of storage within the wall cabinets and the large drawers below.
The countertop is Cedar Brown slab marble with undermount sinks. The brushed nickel metal details were done to work with the theme through out the home. The floor is a 12x24 honed Crema Marfil.
The stunning crystal chandelier draws the eye up and adds to the simplistic glamour of the bath.
The shower was done with an elegant combination of tumbled and polished Crema Marfil, two rows of Emperador Light inlay and Mirage Glass Tiles, Flower Series, Polished.

Chipper Hatter Architectural Photography
Пример оригинального дизайна: большая главная ванная комната в стиле неоклассика (современная классика) с плоскими фасадами, серыми фасадами, отдельно стоящей ванной, душем без бортиков, раздельным унитазом, серой плиткой, керамической плиткой, серыми стенами, полом из керамогранита, врезной раковиной, столешницей из искусственного кварца, серым полом и душем с распашными дверями
Пример оригинального дизайна: большая главная ванная комната в стиле неоклассика (современная классика) с плоскими фасадами, серыми фасадами, отдельно стоящей ванной, душем без бортиков, раздельным унитазом, серой плиткой, керамической плиткой, серыми стенами, полом из керамогранита, врезной раковиной, столешницей из искусственного кварца, серым полом и душем с распашными дверями

Rachel Reed Photography
На фото: маленькая ванная комната в современном стиле с фасадами в стиле шейкер, белыми фасадами, душем в нише, унитазом-моноблоком, синей плиткой, стеклянной плиткой, синими стенами, полом из керамогранита, душевой кабиной, врезной раковиной и мраморной столешницей для на участке и в саду
На фото: маленькая ванная комната в современном стиле с фасадами в стиле шейкер, белыми фасадами, душем в нише, унитазом-моноблоком, синей плиткой, стеклянной плиткой, синими стенами, полом из керамогранита, душевой кабиной, врезной раковиной и мраморной столешницей для на участке и в саду

It’s always a blessing when your clients become friends - and that’s exactly what blossomed out of this two-phase remodel (along with three transformed spaces!). These clients were such a joy to work with and made what, at times, was a challenging job feel seamless. This project consisted of two phases, the first being a reconfiguration and update of their master bathroom, guest bathroom, and hallway closets, and the second a kitchen remodel.
In keeping with the style of the home, we decided to run with what we called “traditional with farmhouse charm” – warm wood tones, cement tile, traditional patterns, and you can’t forget the pops of color! The master bathroom airs on the masculine side with a mostly black, white, and wood color palette, while the powder room is very feminine with pastel colors.
When the bathroom projects were wrapped, it didn’t take long before we moved on to the kitchen. The kitchen already had a nice flow, so we didn’t need to move any plumbing or appliances. Instead, we just gave it the facelift it deserved! We wanted to continue the farmhouse charm and landed on a gorgeous terracotta and ceramic hand-painted tile for the backsplash, concrete look-alike quartz countertops, and two-toned cabinets while keeping the existing hardwood floors. We also removed some upper cabinets that blocked the view from the kitchen into the dining and living room area, resulting in a coveted open concept floor plan.
Our clients have always loved to entertain, but now with the remodel complete, they are hosting more than ever, enjoying every second they have in their home.
---
Project designed by interior design studio Kimberlee Marie Interiors. They serve the Seattle metro area including Seattle, Bellevue, Kirkland, Medina, Clyde Hill, and Hunts Point.
For more about Kimberlee Marie Interiors, see here: https://www.kimberleemarie.com/
To learn more about this project, see here
https://www.kimberleemarie.com/kirkland-remodel-1

Marco Ricca
Пример оригинального дизайна: ванная комната в современном стиле с монолитной раковиной, плоскими фасадами, белыми фасадами, душем без бортиков, унитазом-моноблоком и белыми стенами
Пример оригинального дизайна: ванная комната в современном стиле с монолитной раковиной, плоскими фасадами, белыми фасадами, душем без бортиков, унитазом-моноблоком и белыми стенами
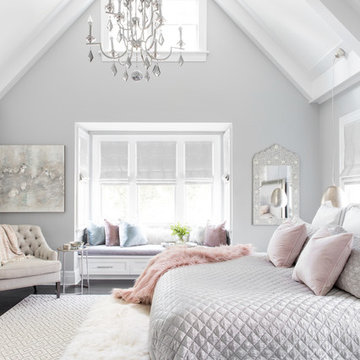
Raquel Langworthy
Пример оригинального дизайна: маленькая хозяйская спальня в морском стиле с серыми стенами, паркетным полом среднего тона и коричневым полом для на участке и в саду
Пример оригинального дизайна: маленькая хозяйская спальня в морском стиле с серыми стенами, паркетным полом среднего тона и коричневым полом для на участке и в саду
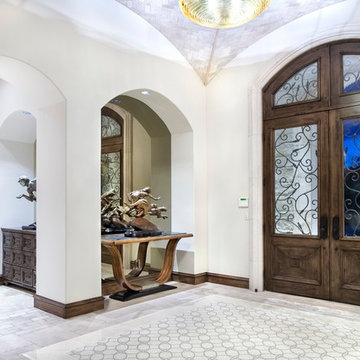
Photography: Piston Design
На фото: большое фойе с двустворчатой входной дверью и входной дверью из темного дерева
На фото: большое фойе с двустворчатой входной дверью и входной дверью из темного дерева
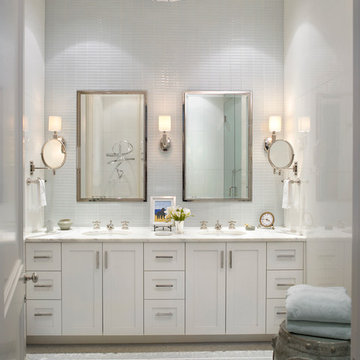
Troy Campbell
Пример оригинального дизайна: главная ванная комната в стиле неоклассика (современная классика) с фасадами в стиле шейкер, белыми фасадами, врезной раковиной и зеркалом с подсветкой
Пример оригинального дизайна: главная ванная комната в стиле неоклассика (современная классика) с фасадами в стиле шейкер, белыми фасадами, врезной раковиной и зеркалом с подсветкой

Источник вдохновения для домашнего уюта: ванная комната среднего размера в стиле кантри с фасадами цвета дерева среднего тона, белыми стенами, мраморным полом, душевой кабиной, настольной раковиной, серым полом и плоскими фасадами

Paul S. Bartholomew
Идея дизайна: столовая в стиле неоклассика (современная классика) с синими стенами, темным паркетным полом и коричневым полом
Идея дизайна: столовая в стиле неоклассика (современная классика) с синими стенами, темным паркетным полом и коричневым полом

Свежая идея для дизайна: главная ванная комната в стиле неоклассика (современная классика) с фасадами в стиле шейкер, черными фасадами, белыми стенами, врезной раковиной, разноцветным полом и серой столешницей - отличное фото интерьера
Фото – белые интерьеры и экстерьеры
1


















