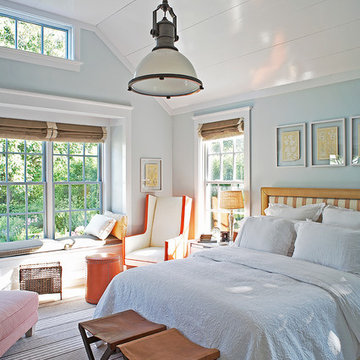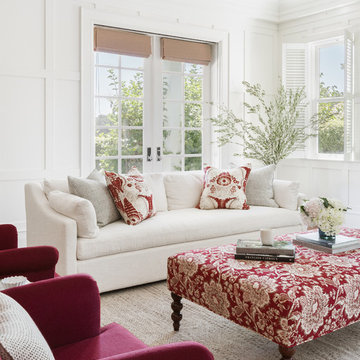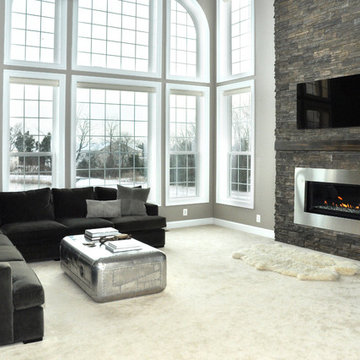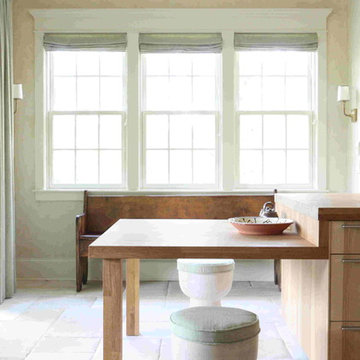Фото – белые интерьеры и экстерьеры

Пример оригинального дизайна: большая изолированная гостиная комната в скандинавском стиле с черными стенами, подвесным камином и фасадом камина из металла
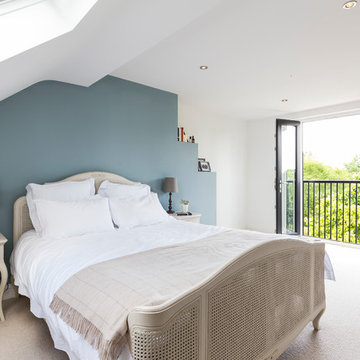
Chris Snook
Источник вдохновения для домашнего уюта: спальня: освещение в стиле неоклассика (современная классика) с синими стенами и ковровым покрытием
Источник вдохновения для домашнего уюта: спальня: освещение в стиле неоклассика (современная классика) с синими стенами и ковровым покрытием
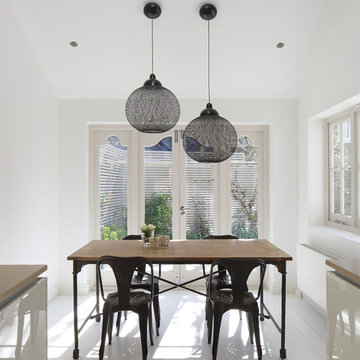
На фото: кухня-столовая среднего размера в современном стиле с белыми стенами и полом из керамической плитки без камина
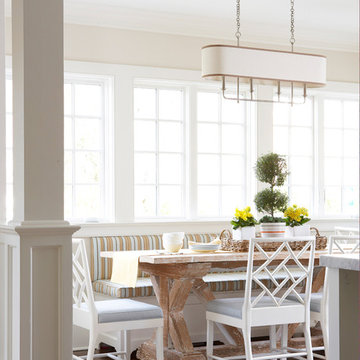
A relaxed beach side cottage.
Photos by Michael Partenio
Идея дизайна: столовая в морском стиле с бежевыми стенами и темным паркетным полом
Идея дизайна: столовая в морском стиле с бежевыми стенами и темным паркетным полом
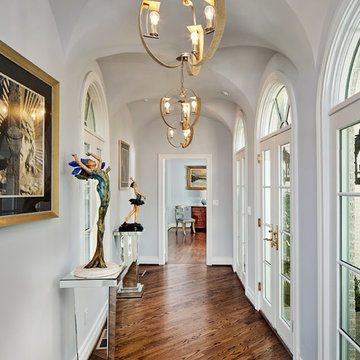
Ken Vaughn
Пример оригинального дизайна: коридор среднего размера: освещение в классическом стиле с серыми стенами, темным паркетным полом и коричневым полом
Пример оригинального дизайна: коридор среднего размера: освещение в классическом стиле с серыми стенами, темным паркетным полом и коричневым полом
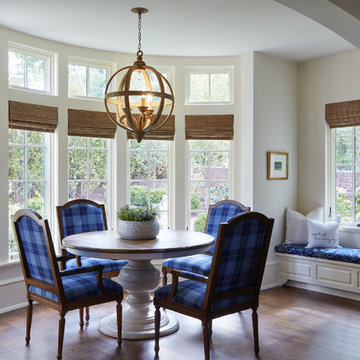
Corey Gaffer
Стильный дизайн: столовая с белыми стенами, темным паркетным полом и коричневым полом - последний тренд
Стильный дизайн: столовая с белыми стенами, темным паркетным полом и коричневым полом - последний тренд

Interior Designer Rebecca Robeson designed this downtown loft to reflect the homeowners LOVE FOR THE LOFT! With an energetic look on life, this homeowner wanted a high-quality home with casual sensibility. Comfort and easy maintenance were high on the list...
Rebecca and team went to work transforming this 2,000-sq.ft. condo in a record 6 months.
Contractor Ryan Coats (Earthwood Custom Remodeling, Inc.) lead a team of highly qualified sub-contractors throughout the project and over the finish line.
8" wide hardwood planks of white oak replaced low quality wood floors, 6'8" French doors were upgraded to 8' solid wood and frosted glass doors, used brick veneer and barn wood walls were added as well as new lighting throughout. The outdated Kitchen was gutted along with Bathrooms and new 8" baseboards were installed. All new tile walls and backsplashes as well as intricate tile flooring patterns were brought in while every countertop was updated and replaced. All new plumbing and appliances were included as well as hardware and fixtures. Closet systems were designed by Robeson Design and executed to perfection. State of the art sound system, entertainment package and smart home technology was integrated by Ryan Coats and his team.
Exquisite Kitchen Design, (Denver Colorado) headed up the custom cabinetry throughout the home including the Kitchen, Lounge feature wall, Bathroom vanities and the Living Room entertainment piece boasting a 9' slab of Fumed White Oak with a live edge. Paul Anderson of EKD worked closely with the team at Robeson Design on Rebecca's vision to insure every detail was built to perfection.
The project was completed on time and the homeowners are thrilled... And it didn't hurt that the ball field was the awesome view out the Living Room window.
In this home, all of the window treatments, built-in cabinetry and many of the furniture pieces, are custom designs by Interior Designer Rebecca Robeson made specifically for this project.
Rocky Mountain Hardware
Earthwood Custom Remodeling, Inc.
Exquisite Kitchen Design
Rugs - Aja Rugs, LaJolla
Photos by Ryan Garvin Photography
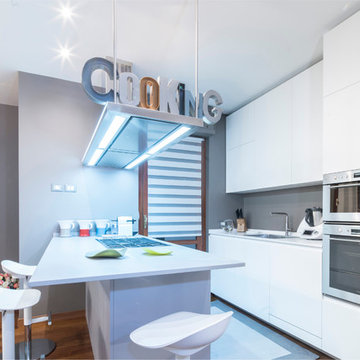
Alexandro Berto - Metrocorto
Идея дизайна: маленькая параллельная кухня в современном стиле с обеденным столом, монолитной мойкой, плоскими фасадами, техникой из нержавеющей стали, паркетным полом среднего тона, полуостровом, коричневым полом, белыми фасадами и серым фартуком для на участке и в саду
Идея дизайна: маленькая параллельная кухня в современном стиле с обеденным столом, монолитной мойкой, плоскими фасадами, техникой из нержавеющей стали, паркетным полом среднего тона, полуостровом, коричневым полом, белыми фасадами и серым фартуком для на участке и в саду
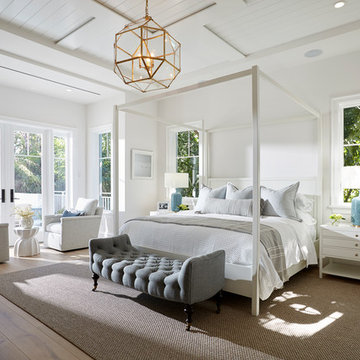
На фото: хозяйская спальня в морском стиле с белыми стенами, паркетным полом среднего тона и коричневым полом с
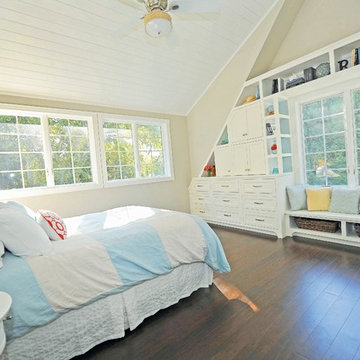
An entire wall of built-ins create tons of storage in a small master bedroom
Стильный дизайн: спальня в стиле неоклассика (современная классика) с бежевыми стенами и темным паркетным полом - последний тренд
Стильный дизайн: спальня в стиле неоклассика (современная классика) с бежевыми стенами и темным паркетным полом - последний тренд
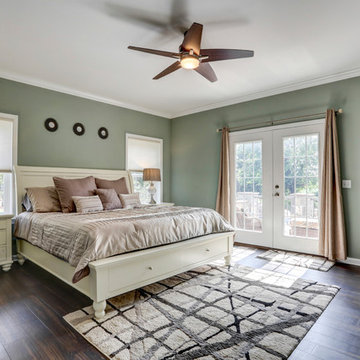
Photo Credits: Vivid Home Photography
Идея дизайна: хозяйская спальня в классическом стиле с зелеными стенами, темным паркетным полом и коричневым полом
Идея дизайна: хозяйская спальня в классическом стиле с зелеными стенами, темным паркетным полом и коричневым полом
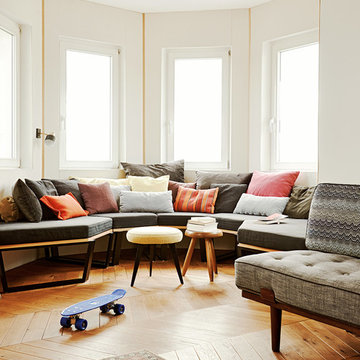
Fotograf: Jan Schünke für myself Magazin /
Styling: Tajana Seel
Пример оригинального дизайна: изолированная гостиная комната в современном стиле с белыми стенами и паркетным полом среднего тона
Пример оригинального дизайна: изолированная гостиная комната в современном стиле с белыми стенами и паркетным полом среднего тона
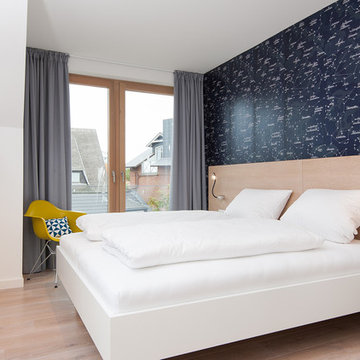
Nicole Mai Westendorf
На фото: маленькая спальня в скандинавском стиле с разноцветными стенами и светлым паркетным полом без камина для на участке и в саду с
На фото: маленькая спальня в скандинавском стиле с разноцветными стенами и светлым паркетным полом без камина для на участке и в саду с
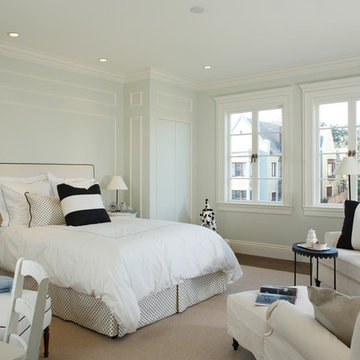
This 6500 s.f. new home on one of the best blocks in San Francisco’s Pacific Heights, was designed for the needs of family with two work-from-home professionals. We focused on well-scaled rooms and excellent flow between spaces. We applied customized classical detailing and luxurious materials over a modern design approach of clean lines and state-of-the-art contemporary amenities. Materials include integral color stucco, custom mahogany windows, book-matched Calacatta marble, slate roofing and wrought-iron railings.
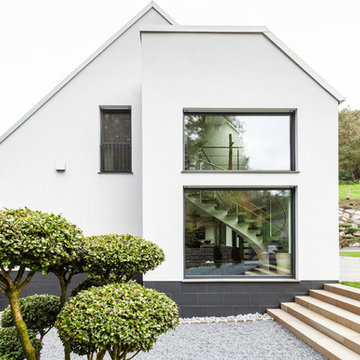
Altes Wohnhaus von 1947 neu interpretiert
©Jannis Wiebusch
Идея дизайна: двухэтажный, белый дом среднего размера в современном стиле с двускатной крышей и облицовкой из цементной штукатурки
Идея дизайна: двухэтажный, белый дом среднего размера в современном стиле с двускатной крышей и облицовкой из цементной штукатурки
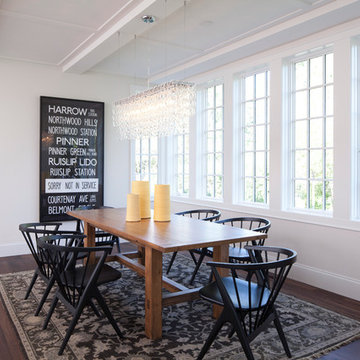
Dining Room
Свежая идея для дизайна: столовая в стиле неоклассика (современная классика) с белыми стенами и темным паркетным полом - отличное фото интерьера
Свежая идея для дизайна: столовая в стиле неоклассика (современная классика) с белыми стенами и темным паркетным полом - отличное фото интерьера
Фото – белые интерьеры и экстерьеры
2



















