Фото – белые интерьеры и экстерьеры

На фото: большая хозяйская спальня: освещение в классическом стиле с бежевыми стенами, ковровым покрытием и синим полом без камина с

By moving the exterior wall to the patio out two feet, we were able to create an open kitchen/dining/living space in perfect proportion for this mid-century style home. This extra space allowed us to transform the existing galley kitchen into a U-shape with a peninsula bar. The blue base cabinets pack a punch of color, while the white uppers and backsplash create a light and airy space that looks bigger than the actual square footage.

Пример оригинального дизайна: большая п-образная кухня в стиле кантри с обеденным столом, с полувстраиваемой мойкой (с передним бортиком), фасадами с декоративным кантом, серыми фасадами, мраморной столешницей, белым фартуком, фартуком из плитки кабанчик, островом и темным паркетным полом
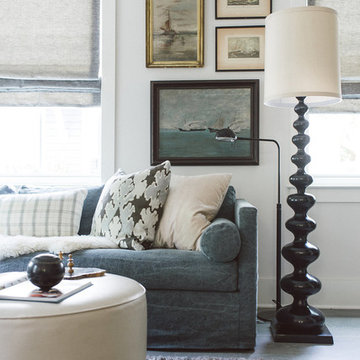
Свежая идея для дизайна: гостиная комната в стиле неоклассика (современная классика) с белыми стенами и темным паркетным полом - отличное фото интерьера

На фото: главная, серо-белая ванная комната среднего размера в стиле неоклассика (современная классика) с фасадами в стиле шейкер, белыми фасадами, отдельно стоящей ванной, душем в нише, серой плиткой, белыми стенами, паркетным полом среднего тона, врезной раковиной, керамогранитной плиткой, столешницей из искусственного кварца, душем с распашными дверями и белой столешницей с

Normandy Designer Vince Weber, worked closely with the homeowners to create an open and spacious floorplan with timeless beauty and appeal. “The existing kitchen was isolated from the rest of the house,” says Weber. “One of the redesign goals of the homeowners was to tie the kitchen with the living room to create a ‘living kitchen’ that would function as the central gathering space for the family.” The resulting design paired timeless colors and classic inset cabinetry to give the kitchen a casual elegance. The island was designed to feel like a furniture piece, which creates a visual divide between functioning kitchen, and the informal eating and living space.
Learn more about Vince Weber, the award winning designer who created this kitchen and addition: http://www.normandyremodeling.com/designers/vince-weber/
To learn more about this award-winning Normandy Remodeling Kitchen, click here: http://www.normandyremodeling.com/blog/2-time-award-winning-kitchen-in-wilmette
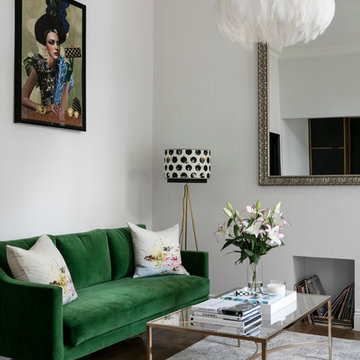
Photo by Nathalie Priem
На фото: открытая гостиная комната среднего размера:: освещение в современном стиле с белыми стенами, стандартным камином и темным паркетным полом
На фото: открытая гостиная комната среднего размера:: освещение в современном стиле с белыми стенами, стандартным камином и темным паркетным полом

www.KimSmithPhoto.com;
Design by Kitchen Cove Cabinetry - Portland, ME
Стильный дизайн: кухня в стиле неоклассика (современная классика) с фасадами в стиле шейкер, серыми фасадами, техникой из нержавеющей стали, паркетным полом среднего тона, островом и двухцветным гарнитуром - последний тренд
Стильный дизайн: кухня в стиле неоклассика (современная классика) с фасадами в стиле шейкер, серыми фасадами, техникой из нержавеющей стали, паркетным полом среднего тона, островом и двухцветным гарнитуром - последний тренд
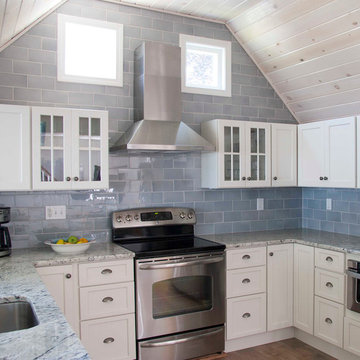
Photo Credits: Alex Donovan, asquaredstudio.com
Свежая идея для дизайна: кухня в морском стиле с фасадами с утопленной филенкой, гранитной столешницей, техникой из нержавеющей стали, белыми фасадами, синим фартуком и фартуком из керамической плитки - отличное фото интерьера
Свежая идея для дизайна: кухня в морском стиле с фасадами с утопленной филенкой, гранитной столешницей, техникой из нержавеющей стали, белыми фасадами, синим фартуком и фартуком из керамической плитки - отличное фото интерьера

Architecture that is synonymous with the age of elegance, this welcoming Georgian style design reflects and emphasis for symmetry with the grand entry, stairway and front door focal point.
Near Lake Harriet in Minneapolis, this newly completed Georgian style home includes a renovation, new garage and rear addition that provided new and updated spacious rooms including an eat-in kitchen, mudroom, butler pantry, home office and family room that overlooks expansive patio and backyard spaces. The second floor showcases and elegant master suite. A collection of new and antique furnishings, modern art, and sunlit rooms, compliment the traditional architectural detailing, dark wood floors, and enameled woodwork. A true masterpiece. Call today for an informational meeting, tour or portfolio review.
BUILDER: Streeter & Associates, Renovation Division - Bob Near
ARCHITECT: Peterssen/Keller
INTERIOR: Engler Studio
PHOTOGRAPHY: Karen Melvin Photography

Jeff Herr
Пример оригинального дизайна: маленькая отдельная, угловая кухня в стиле рустика с техникой из нержавеющей стали, врезной мойкой, фасадами в стиле шейкер, белыми фасадами, гранитной столешницей, белым фартуком, фартуком из плитки кабанчик и светлым паркетным полом для на участке и в саду
Пример оригинального дизайна: маленькая отдельная, угловая кухня в стиле рустика с техникой из нержавеющей стали, врезной мойкой, фасадами в стиле шейкер, белыми фасадами, гранитной столешницей, белым фартуком, фартуком из плитки кабанчик и светлым паркетным полом для на участке и в саду
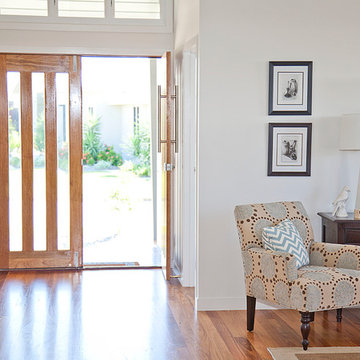
Styling by Anna Williams of Ethos Interiors. Photography by Naomi Abdilla.
Свежая идея для дизайна: прихожая: освещение в морском стиле с паркетным полом среднего тона и двустворчатой входной дверью - отличное фото интерьера
Свежая идея для дизайна: прихожая: освещение в морском стиле с паркетным полом среднего тона и двустворчатой входной дверью - отличное фото интерьера

This Seattle remodel of a Greenlake house involved lifting the original Sears Roebuck home 12 feet in the air and building a new basement and 1st floor, remodeling much of the original third floor. The kitchen features an eat-in nook and cabinetry that makes the most of a small space. This home was featured in the Eco Guild's Green Building Slam, Eco Guild's sponsored remodel tour, and has received tremendous attention for its conservative, sustainable approach. Constructed by Blue Sound Construction, Inc, Designed by Make Design, photographed by Aaron Leitz Photography.

Canada's Style at Home magazine describes this streamlined kitchen as "industrial meets elegant".
Photo by Virginia Macdonald Photographer Inc.
http://www.virginiamacdonald.com/

На фото: коридор среднего размера в современном стиле с синими стенами, паркетным полом среднего тона и коричневым полом
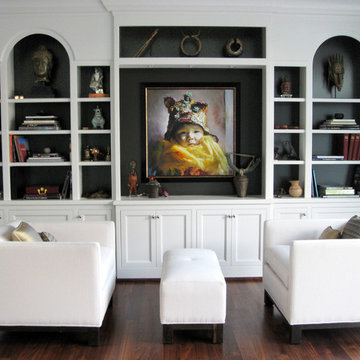
На фото: гостиная комната в современном стиле с черными стенами и темным паркетным полом

Пример оригинального дизайна: п-образная кухня в классическом стиле с техникой из нержавеющей стали, одинарной мойкой, серыми фасадами, белым фартуком, фартуком из плитки кабанчик, фасадами с декоративным кантом и барной стойкой
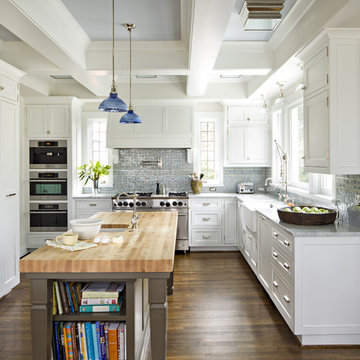
Lincoln Barbour - Photographer
Источник вдохновения для домашнего уюта: кухня в классическом стиле с техникой из нержавеющей стали и деревянной столешницей
Источник вдохновения для домашнего уюта: кухня в классическом стиле с техникой из нержавеющей стали и деревянной столешницей
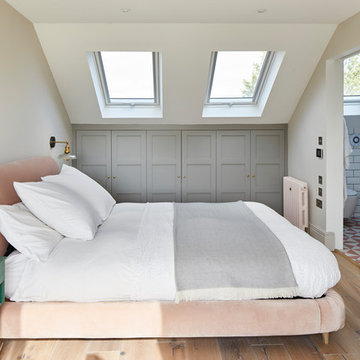
Идея дизайна: гостевая спальня (комната для гостей) в стиле неоклассика (современная классика) с белыми стенами, паркетным полом среднего тона и коричневым полом

На фото: тамбур со шкафом для обуви в классическом стиле с разноцветными стенами, светлым паркетным полом и бежевым полом
Фото – белые интерьеры и экстерьеры
1


















