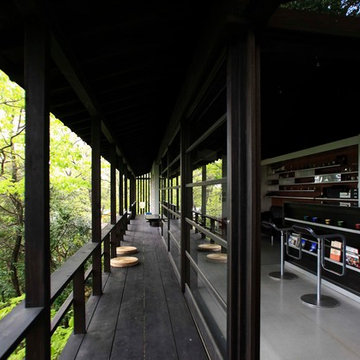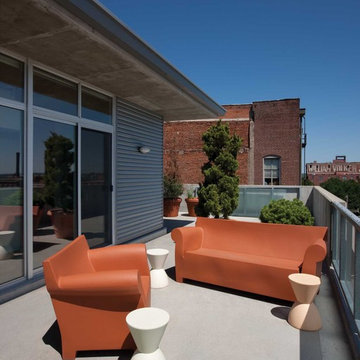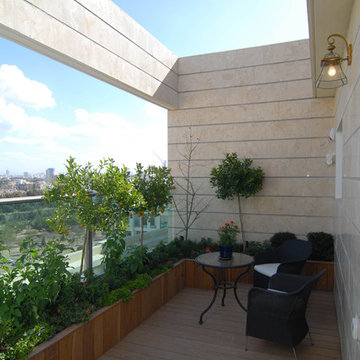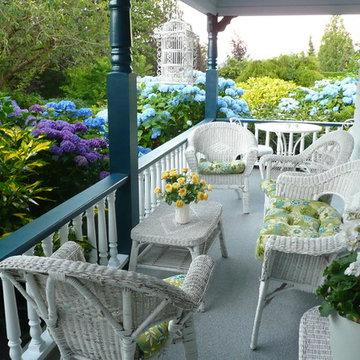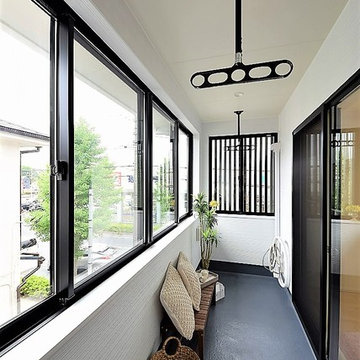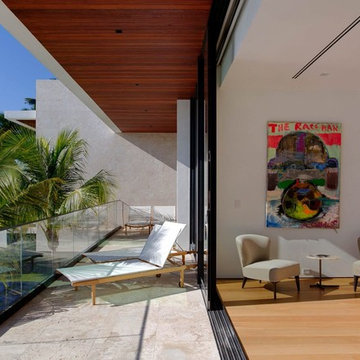Балкон и лоджия – фото дизайна интерьера
Сортировать:
Бюджет
Сортировать:Популярное за сегодня
121 - 140 из 44 757 фото
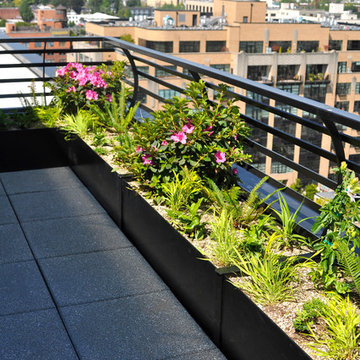
Balcony plants chosen for year-round interest and ability to tolerate high winds. Designed and installed by Pistils Landscape Design + Build.
Источник вдохновения для домашнего уюта: балкон и лоджия в современном стиле с растениями в контейнерах без защиты от солнца
Источник вдохновения для домашнего уюта: балкон и лоджия в современном стиле с растениями в контейнерах без защиты от солнца
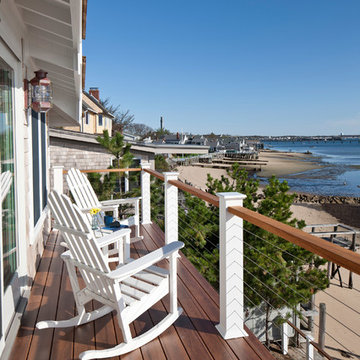
Свежая идея для дизайна: лоджия среднего размера в морском стиле без защиты от солнца - отличное фото интерьера
Find the right local pro for your project
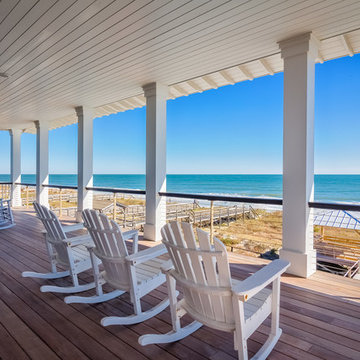
Gregory Butler – Prime Folio, Inc
Стильный дизайн: лоджия в морском стиле с навесом - последний тренд
Стильный дизайн: лоджия в морском стиле с навесом - последний тренд
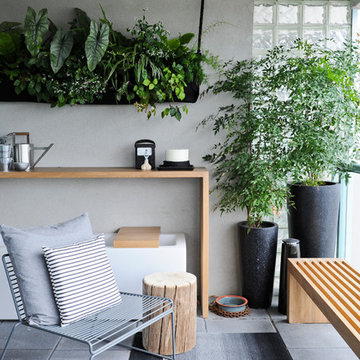
Photo Credit | 2012© TRACEY AYTON | PHOTOGRAPHY™ All rights reserved.
Interior Design | GAILE GUEVARA
1200 sq.ft. condo apartment
2 Bedroom 2 bath
Open concept Design
Full Renovation | New Kitchen | New Bathrooms | Hardwood floor throughout, motorized shades throughout + steam shower
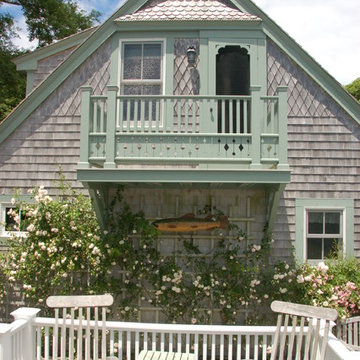
Originally constructed around 1880, the house was in need of significant repairs and upgrades. The renovated project includes an ample front porch that enhances the form of the original house as well as additions to the rear that expand dining and kitchen areas.
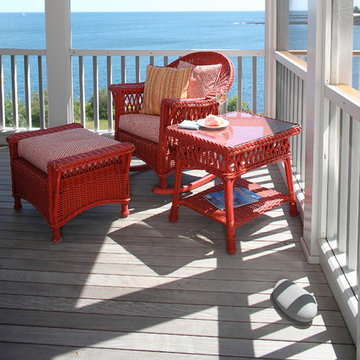
Randall Ashey
Свежая идея для дизайна: лоджия среднего размера в морском стиле с навесом - отличное фото интерьера
Свежая идея для дизайна: лоджия среднего размера в морском стиле с навесом - отличное фото интерьера
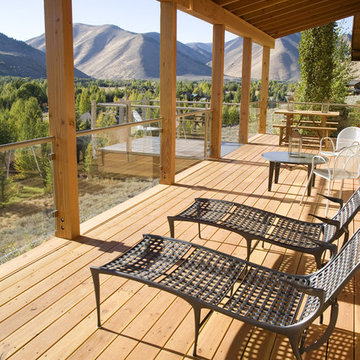
Photography: Tim Brown
Источник вдохновения для домашнего уюта: лоджия в стиле кантри
Источник вдохновения для домашнего уюта: лоджия в стиле кантри
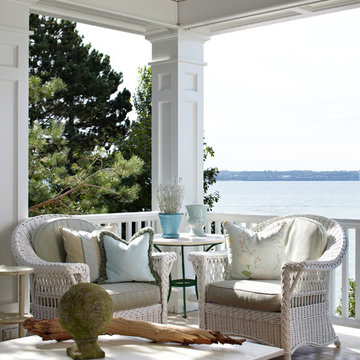
Photography by: Werner Straube
Источник вдохновения для домашнего уюта: лоджия в морском стиле с навесом
Источник вдохновения для домашнего уюта: лоджия в морском стиле с навесом
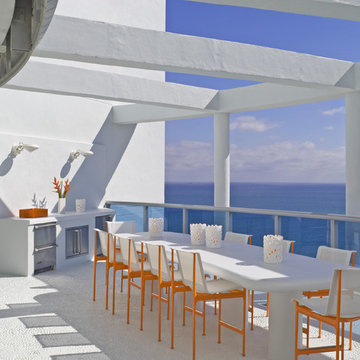
Rooftop garden featuring an outdoor kitchen by Bell + Aqui Landscape Architecture and Jennifer Post Design.
Идея дизайна: лоджия в современном стиле
Идея дизайна: лоджия в современном стиле
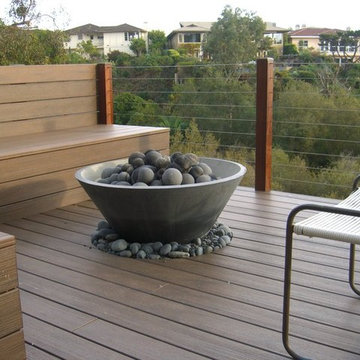
Hart Concrete Design's fire pits are great additions to any modern or contemporary outdoor living space. With bowl, rectangular, square, and tapered shapes, these concrete fire pits will last for years. And, they come in a variety of colors, sizes, and textures.
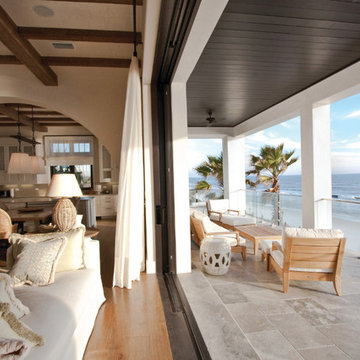
10,000 Square Foot Home in Seagrove, FL
Стильный дизайн: лоджия в морском стиле с навесом - последний тренд
Стильный дизайн: лоджия в морском стиле с навесом - последний тренд
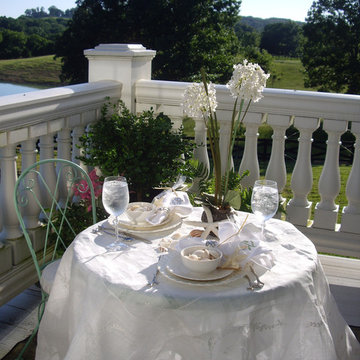
Источник вдохновения для домашнего уюта: лоджия в классическом стиле без защиты от солнца
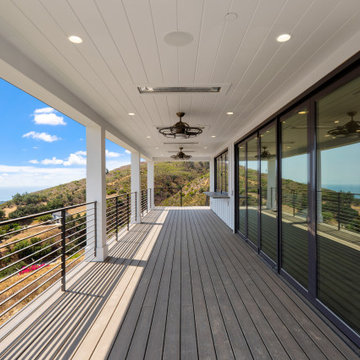
Every remodeling project presents its own unique challenges. This client’s original remodel vision was to replace an outdated kitchen, optimize ocean views with new decking and windows, updated the mother-in-law’s suite, and add a new loft. But all this changed one historic day when the Woolsey Fire swept through Malibu in November 2018 and leveled this neighborhood, including our remodel, which was underway.
Shifting to a ground-up design-build project, the JRP team worked closely with the homeowners through every step of designing, permitting, and building their new home. As avid horse owners, the redesign inspiration started with their love of rustic farmhouses and through the design process, turned into a more refined modern farmhouse reflected in the clean lines of white batten siding, and dark bronze metal roofing.
Starting from scratch, the interior spaces were repositioned to take advantage of the ocean views from all the bedrooms, kitchen, and open living spaces. The kitchen features a stacked chiseled edge granite island with cement pendant fixtures and rugged concrete-look perimeter countertops. The tongue and groove ceiling is repeated on the stove hood for a perfectly coordinated style. A herringbone tile pattern lends visual contrast to the cooking area. The generous double-section kitchen sink features side-by-side faucets.
Bi-fold doors and windows provide unobstructed sweeping views of the natural mountainside and ocean views. Opening the windows creates a perfect pass-through from the kitchen to outdoor entertaining. The expansive wrap-around decking creates the ideal space to gather for conversation and outdoor dining or soak in the California sunshine and the remarkable Pacific Ocean views.
Photographer: Andrew Orozco
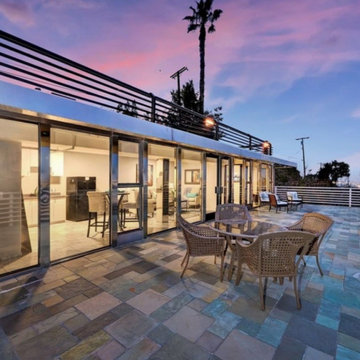
New development, stunning panoramic and unobstructed views of the city and mountains. True craftsmanship and design are shown off by the massive windows throughout this open layout home featuring 5 spacious bedrooms, 4.5 bathrooms, and 4,080 square feet of luxurious living space. Upon entrance, bold double doors open you to the formal dining room, gourmet chef’s kitchen, atmospheric family room, and great room. Gourmet Kitchen features top of the line stainless steel appliances, custom shaker cabinetry, quartz countertops, and oversized center island with bar seating. Glass sliding doors unveil breathtaking views day and night. Stunning rear yard with pool, spa and a Captain's deck with 360 degrees of city lights. Master suite features large glass doors with access to a private deck overlooking those stunning views. Master bath with walk-in shower, soaking tub, and custom LED lighting. Additionally, this home features a separate suite w/full bathroom living room and 1 bedroom.
Балкон и лоджия – фото дизайна интерьера
7
