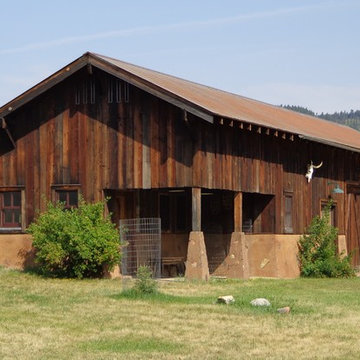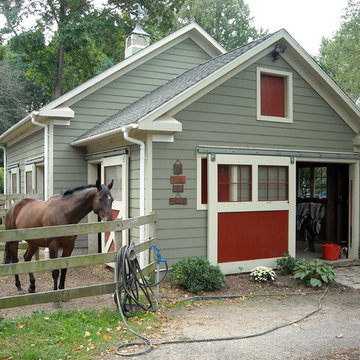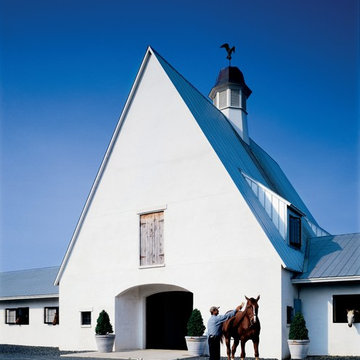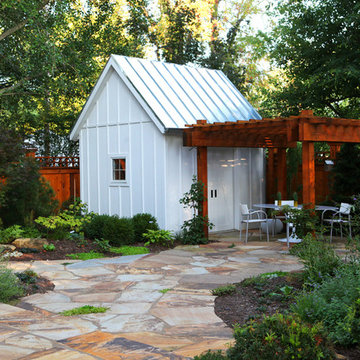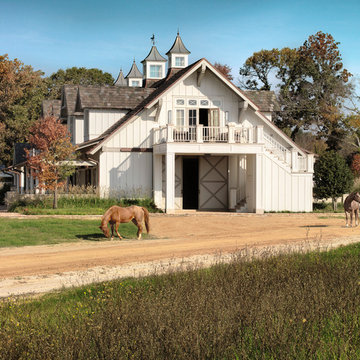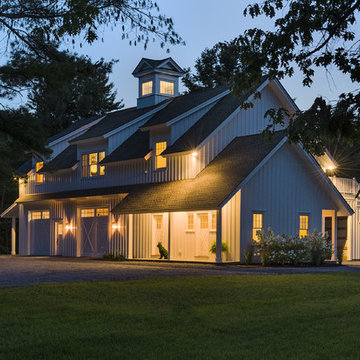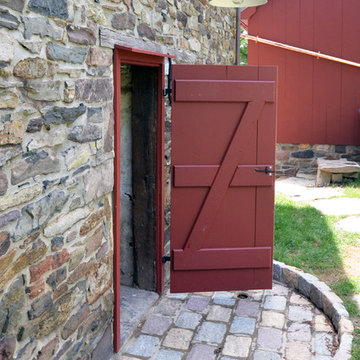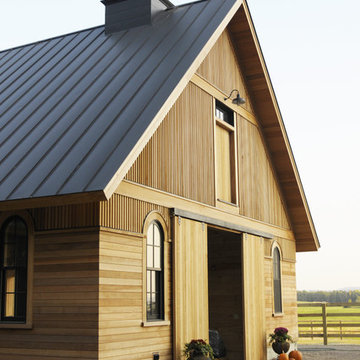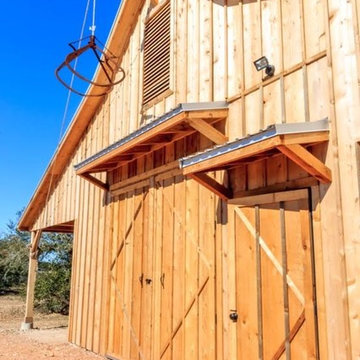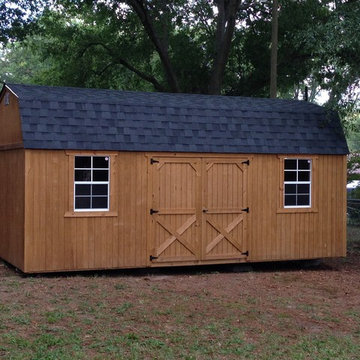1 522 Фото: амбары на даче
Сортировать:
Бюджет
Сортировать:Популярное за сегодня
221 - 240 из 1 522 фото
1 из 2
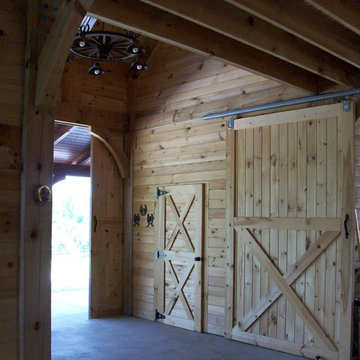
Свежая идея для дизайна: большой отдельно стоящий амбар в стиле кантри - отличное фото интерьера
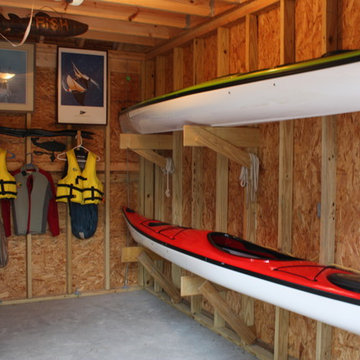
Стильный дизайн: отдельно стоящий амбар среднего размера в классическом стиле - последний тренд
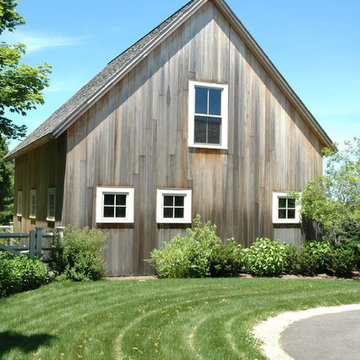
photo by Alex Vertikoff
Свежая идея для дизайна: большой отдельно стоящий амбар в стиле кантри - отличное фото интерьера
Свежая идея для дизайна: большой отдельно стоящий амбар в стиле кантри - отличное фото интерьера
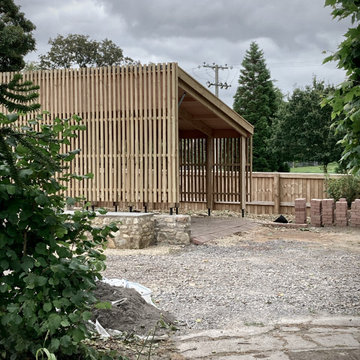
The carport structure using treated timber frames supported of steel shoes. Widely spaced timber cladding encourages air flow whilst allowing light in and views out to the fields.
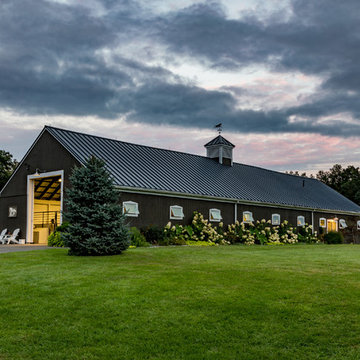
Michael Bowman Photography
Свежая идея для дизайна: отдельно стоящий амбар в стиле кантри - отличное фото интерьера
Свежая идея для дизайна: отдельно стоящий амбар в стиле кантри - отличное фото интерьера
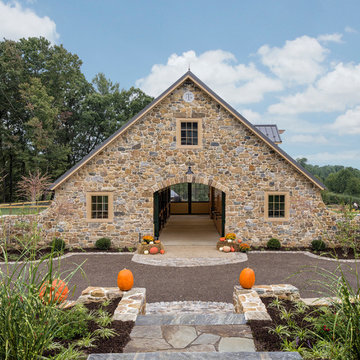
Пример оригинального дизайна: отдельно стоящий амбар в стиле кантри
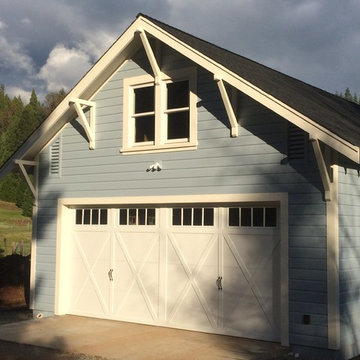
Our company added this "CarBarn" to this charming 1930's farmhouse in Nevada City. Prior to construction we erected a story-pole to discuss the very important matter of proportion relative to the home with the Architect, owners, and neighbors. The attic is a storage area with a pull-down ladder. The existing porch was extended to the structure as a breezeway. The rear of this building has a more traditional sliding barn door that we built in our shop (sorry no photo yet).
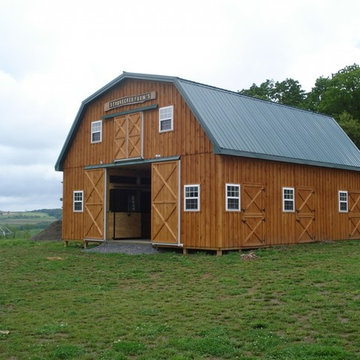
32' x 34' Gambrel style Horse Barn shown with 10' Walls, Board ‘N’ Batten Siding, 10' x 10' & 5' x 7' Sliding Doors, Dutch Doors and Metal Roof.
Идея дизайна: большой отдельно стоящий амбар в стиле кантри
Идея дизайна: большой отдельно стоящий амбар в стиле кантри
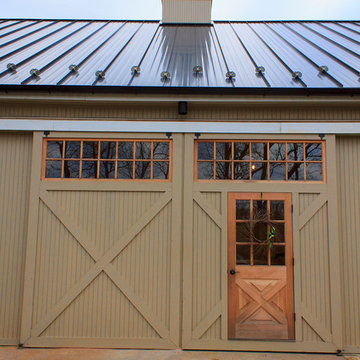
Mike Sabol
Стильный дизайн: отдельно стоящий амбар в классическом стиле - последний тренд
Стильный дизайн: отдельно стоящий амбар в классическом стиле - последний тренд
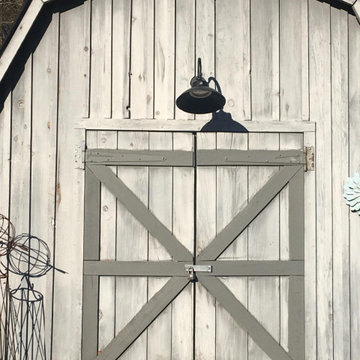
Стильный дизайн: маленький отдельно стоящий амбар в стиле кантри для на участке и в саду - последний тренд
1 522 Фото: амбары на даче
12


