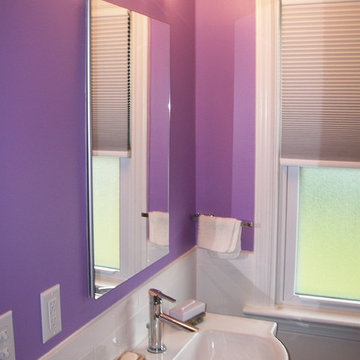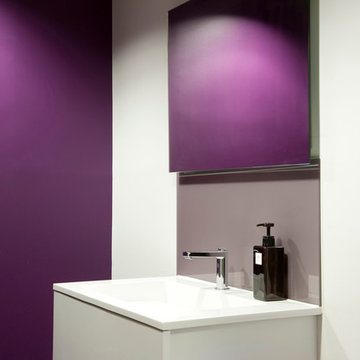Фиолетовый санузел – фото дизайна интерьера
Сортировать:
Бюджет
Сортировать:Популярное за сегодня
41 - 60 из 3 261 фото
1 из 2
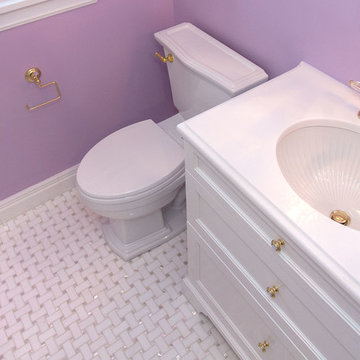
На фото: ванная комната среднего размера в классическом стиле с фасадами с декоративным кантом, белыми фасадами, унитазом-моноблоком, фиолетовыми стенами, мраморным полом, душевой кабиной, врезной раковиной и мраморной столешницей с
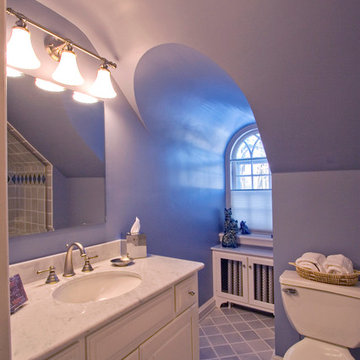
The existing arched dormer window provide wonderful character for this bathroom.
Tom Young
На фото: ванная комната в классическом стиле
На фото: ванная комната в классическом стиле
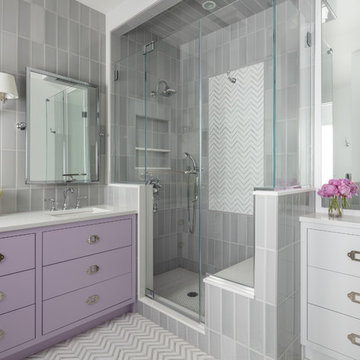
Пример оригинального дизайна: ванная комната в стиле неоклассика (современная классика) с плоскими фасадами, фиолетовыми фасадами, угловым душем, серой плиткой, серыми стенами, душевой кабиной, врезной раковиной, разноцветным полом, душем с распашными дверями, белой столешницей и зеркалом с подсветкой

photos by Pedro Marti
This large light-filled open loft in the Tribeca neighborhood of New York City was purchased by a growing family to make into their family home. The loft, previously a lighting showroom, had been converted for residential use with the standard amenities but was entirely open and therefore needed to be reconfigured. One of the best attributes of this particular loft is its extremely large windows situated on all four sides due to the locations of neighboring buildings. This unusual condition allowed much of the rear of the space to be divided into 3 bedrooms/3 bathrooms, all of which had ample windows. The kitchen and the utilities were moved to the center of the space as they did not require as much natural lighting, leaving the entire front of the loft as an open dining/living area. The overall space was given a more modern feel while emphasizing it’s industrial character. The original tin ceiling was preserved throughout the loft with all new lighting run in orderly conduit beneath it, much of which is exposed light bulbs. In a play on the ceiling material the main wall opposite the kitchen was clad in unfinished, distressed tin panels creating a focal point in the home. Traditional baseboards and door casings were thrown out in lieu of blackened steel angle throughout the loft. Blackened steel was also used in combination with glass panels to create an enclosure for the office at the end of the main corridor; this allowed the light from the large window in the office to pass though while creating a private yet open space to work. The master suite features a large open bath with a sculptural freestanding tub all clad in a serene beige tile that has the feel of concrete. The kids bath is a fun play of large cobalt blue hexagon tile on the floor and rear wall of the tub juxtaposed with a bright white subway tile on the remaining walls. The kitchen features a long wall of floor to ceiling white and navy cabinetry with an adjacent 15 foot island of which half is a table for casual dining. Other interesting features of the loft are the industrial ladder up to the small elevated play area in the living room, the navy cabinetry and antique mirror clad dining niche, and the wallpapered powder room with antique mirror and blackened steel accessories.
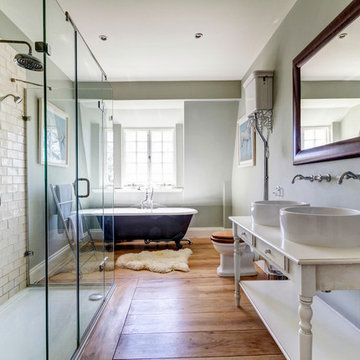
Источник вдохновения для домашнего уюта: главная ванная комната в классическом стиле с белыми фасадами, белой плиткой и душем с распашными дверями

Пример оригинального дизайна: большая главная ванная комната в стиле фьюжн с белыми фасадами, ванной в нише, угловым душем, розовой плиткой, плиткой мозаикой, розовыми стенами, полом из мозаичной плитки, врезной раковиной, столешницей из искусственного камня, розовым полом, душем с распашными дверями и фасадами с утопленной филенкой
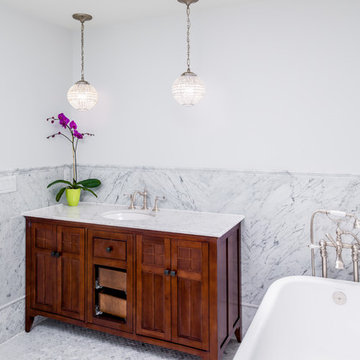
Свежая идея для дизайна: ванная комната в классическом стиле с врезной раковиной, темными деревянными фасадами, отдельно стоящей ванной, белой плиткой, белыми стенами и фасадами с утопленной филенкой - отличное фото интерьера

Источник вдохновения для домашнего уюта: большая главная ванная комната в стиле фьюжн с искусственно-состаренными фасадами, белыми стенами, полом из ламината, настольной раковиной, мраморной столешницей, серым полом, черной столешницей, тумбой под две раковины, встроенной тумбой и плоскими фасадами
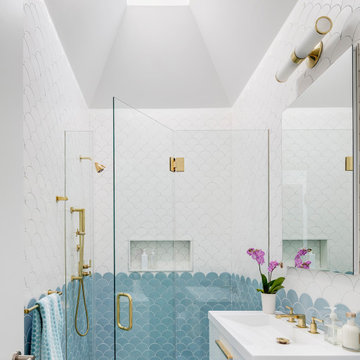
Пример оригинального дизайна: ванная комната в современном стиле с плоскими фасадами, отдельно стоящей ванной, керамогранитной плиткой, душем с распашными дверями, белой столешницей, тумбой под одну раковину, подвесной тумбой, сводчатым потолком, монолитной раковиной и душевой кабиной
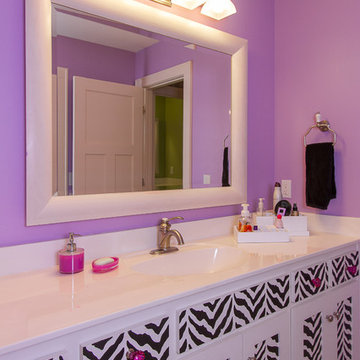
Brynn Burns Photography
На фото: детская ванная комната среднего размера в стиле неоклассика (современная классика) с фасадами с выступающей филенкой, белыми фасадами, ванной в нише, душем над ванной, зелеными стенами, полом из керамической плитки, монолитной раковиной, столешницей из искусственного камня, бежевым полом и шторкой для ванной с
На фото: детская ванная комната среднего размера в стиле неоклассика (современная классика) с фасадами с выступающей филенкой, белыми фасадами, ванной в нише, душем над ванной, зелеными стенами, полом из керамической плитки, монолитной раковиной, столешницей из искусственного камня, бежевым полом и шторкой для ванной с
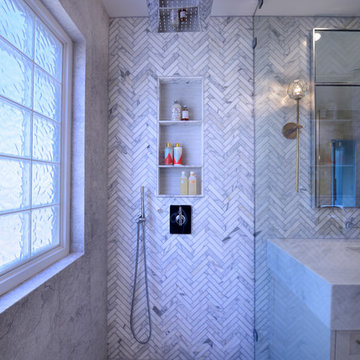
Photo Courtesy of Josh Harris www.califotos.com
На фото: ванная комната в стиле модернизм
На фото: ванная комната в стиле модернизм

На фото: главная ванная комната среднего размера в современном стиле с подвесной раковиной, столешницей из гранита, отдельно стоящей ванной, биде, белой плиткой, керамической плиткой, фиолетовыми стенами, полом из керамической плитки и белым полом
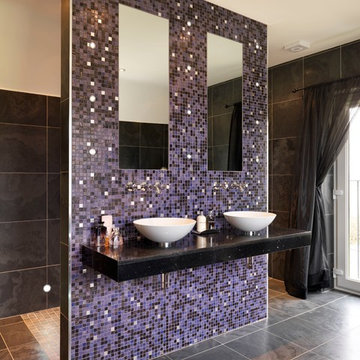
На фото: главная ванная комната в современном стиле с настольной раковиной, разноцветной плиткой, плиткой мозаикой и полом из сланца
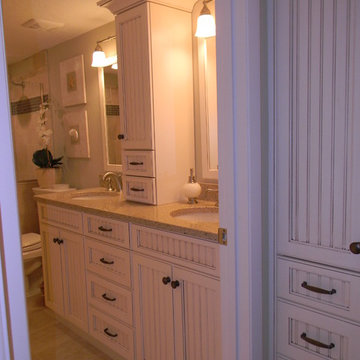
This fun and fresh beachy bath boasts two sinks and much storage. There is also a make up area just outside the bath so two people can use in comfortably at the same time. Because this is a condo, storage space is limited but there is plenty here in the three tall storage cabinets provided.
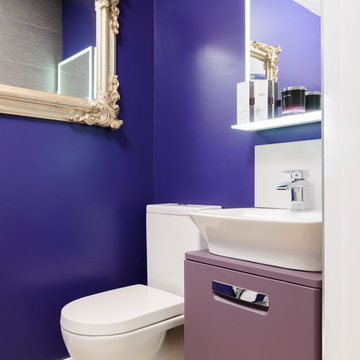
Идея дизайна: маленький туалет в стиле фьюжн с плоскими фасадами, фиолетовыми фасадами, фиолетовыми стенами и фиолетовой столешницей для на участке и в саду
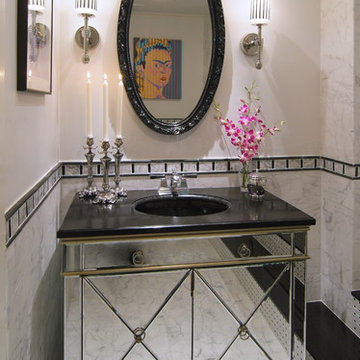
Пример оригинального дизайна: ванная комната в современном стиле с белой плиткой и плоскими фасадами
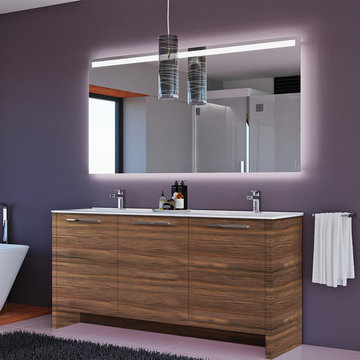
Simple and modern lines mark the design of Mare Collection's top-selling Benna line. Benna's dual washbasins are crafted from highly-durable minerals and bonded with a small amount of resin for a surface that is resistant to chemicals and stains. Benna's cabinet is created from the highest quality MDF, a strong material that resists scratches and impacts. It provides spacious storage in the form of a large counter area and three shelving areas hidden behind its three doors.
Made in Turkey
Soft Closing Door
Highest quality MDF/Wood veneer cabinet
Handmade metal door handle
Free Standing
Single hole faucet opening
Only minimal assembly is needed! (finished cabinet)

The original master bathroom in this 1980’s home was small, cramped and dated. It was divided into two compartments that also included a linen closet. The goal was to reconfigure the space to create a larger, single compartment space that exudes a calming, natural and contemporary style. The bathroom was remodeled into a larger, single compartment space using earth tones and soft textures to create a simple, yet sleek look. A continuous shallow shelf above the vanity provides a space for soft ambient down lighting. Large format wall tiles with a grass cloth pattern complement red grass cloth wall coverings. Both balance the horizontal grain of the white oak cabinetry. The small bath offers a spa-like setting, with a Scandinavian style white oak drying platform alongside the shower, inset into limestone with a white oak bench. The shower features a full custom glass surround with built-in niches and a cantilevered limestone bench. The spa-like styling was carried over to the bathroom door when the original 6 panel door was refaced with horizontal white oak paneling on the bathroom side, while the bedroom side was maintained as a 6 panel door to match existing doors in the hallway outside. The room features White oak trim with a clear finish.
Фиолетовый санузел – фото дизайна интерьера
3


