Фиолетовый санузел с мраморной столешницей – фото дизайна интерьера
Сортировать:
Бюджет
Сортировать:Популярное за сегодня
1 - 20 из 121 фото
1 из 3

Specific to this photo: A view of our vanity with their choice in an open shower. Our vanity is 60-inches and made with solid timber paired with naturally sourced Carrara marble from Italy. The homeowner chose silver hardware throughout their bathroom, which is featured in the faucets along with their shower hardware. The shower has an open door, and features glass paneling, chevron black accent ceramic tiling, multiple shower heads, and an in-wall shelf.
This bathroom was a collaborative project in which we worked with the architect in a home located on Mervin Street in Bentleigh East in Australia.
This master bathroom features our Davenport 60-inch bathroom vanity with double basin sinks in the Hampton Gray coloring. The Davenport model comes with a natural white Carrara marble top sourced from Italy.
This master bathroom features an open shower with multiple streams, chevron tiling, and modern details in the hardware. This master bathroom also has a freestanding curved bath tub from our brand, exclusive to Australia at this time. This bathroom also features a one-piece toilet from our brand, exclusive to Australia. Our architect focused on black and silver accents to pair with the white and grey coloring from the main furniture pieces.

Master suite addition to an existing 20's Spanish home in the heart of Sherman Oaks, approx. 300+ sq. added to this 1300sq. home to provide the needed master bedroom suite. the large 14' by 14' bedroom has a 1 lite French door to the back yard and a large window allowing much needed natural light, the new hardwood floors were matched to the existing wood flooring of the house, a Spanish style arch was done at the entrance to the master bedroom to conform with the rest of the architectural style of the home.
The master bathroom on the other hand was designed with a Scandinavian style mixed with Modern wall mounted toilet to preserve space and to allow a clean look, an amazing gloss finish freestanding vanity unit boasting wall mounted faucets and a whole wall tiled with 2x10 subway tile in a herringbone pattern.
For the floor tile we used 8x8 hand painted cement tile laid in a pattern pre determined prior to installation.
The wall mounted toilet has a huge open niche above it with a marble shelf to be used for decoration.
The huge shower boasts 2x10 herringbone pattern subway tile, a side to side niche with a marble shelf, the same marble material was also used for the shower step to give a clean look and act as a trim between the 8x8 cement tiles and the bark hex tile in the shower pan.
Notice the hidden drain in the center with tile inserts and the great modern plumbing fixtures in an old work antique bronze finish.
A walk-in closet was constructed as well to allow the much needed storage space.
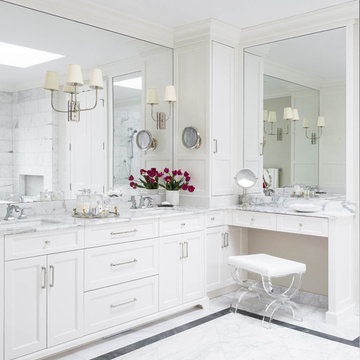
Interior Design by Kat Lawton Interiors |
Photograph by Haris Kenjar
Стильный дизайн: ванная комната в стиле неоклассика (современная классика) с фасадами в стиле шейкер, белыми фасадами, белыми стенами, мраморным полом, врезной раковиной, мраморной столешницей, белым полом и белой столешницей - последний тренд
Стильный дизайн: ванная комната в стиле неоклассика (современная классика) с фасадами в стиле шейкер, белыми фасадами, белыми стенами, мраморным полом, врезной раковиной, мраморной столешницей, белым полом и белой столешницей - последний тренд

Bathroom with marble floor from A Step in Stone, marble wainscoting and marble chair rail.
На фото: ванная комната: освещение в классическом стиле с отдельно стоящей ванной, синим полом, белыми фасадами, серой плиткой, мраморной плиткой, мраморной столешницей, серой столешницей, мраморным полом, врезной раковиной, синими стенами и фасадами с утопленной филенкой с
На фото: ванная комната: освещение в классическом стиле с отдельно стоящей ванной, синим полом, белыми фасадами, серой плиткой, мраморной плиткой, мраморной столешницей, серой столешницей, мраморным полом, врезной раковиной, синими стенами и фасадами с утопленной филенкой с

Corey Gaffer Photography
Стильный дизайн: главная ванная комната в стиле неоклассика (современная классика) с плоскими фасадами, серыми фасадами, отдельно стоящей ванной, душем в нише, белой плиткой, белыми стенами, керамогранитной плиткой, полом из керамогранита, врезной раковиной и мраморной столешницей - последний тренд
Стильный дизайн: главная ванная комната в стиле неоклассика (современная классика) с плоскими фасадами, серыми фасадами, отдельно стоящей ванной, душем в нише, белой плиткой, белыми стенами, керамогранитной плиткой, полом из керамогранита, врезной раковиной и мраморной столешницей - последний тренд
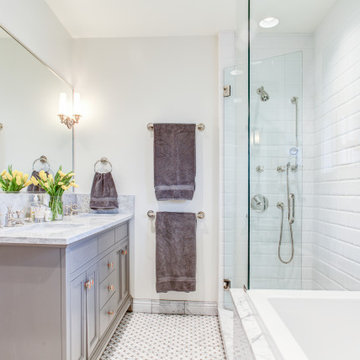
Guest bathroom
Источник вдохновения для домашнего уюта: главная ванная комната среднего размера в классическом стиле с мраморной столешницей, душем с распашными дверями, тумбой под две раковины, встроенной тумбой, фасадами с утопленной филенкой, серыми фасадами, накладной ванной, угловым душем, белой плиткой, белыми стенами, полом из мозаичной плитки, врезной раковиной, белым полом и белой столешницей
Источник вдохновения для домашнего уюта: главная ванная комната среднего размера в классическом стиле с мраморной столешницей, душем с распашными дверями, тумбой под две раковины, встроенной тумбой, фасадами с утопленной филенкой, серыми фасадами, накладной ванной, угловым душем, белой плиткой, белыми стенами, полом из мозаичной плитки, врезной раковиной, белым полом и белой столешницей
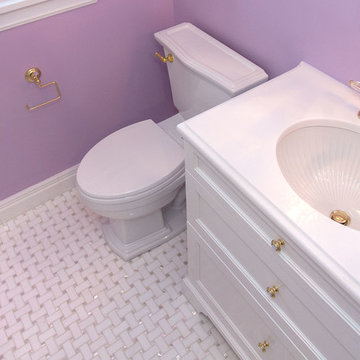
На фото: ванная комната среднего размера в классическом стиле с фасадами с декоративным кантом, белыми фасадами, унитазом-моноблоком, фиолетовыми стенами, мраморным полом, душевой кабиной, врезной раковиной и мраморной столешницей с

Источник вдохновения для домашнего уюта: большая главная ванная комната в стиле фьюжн с искусственно-состаренными фасадами, белыми стенами, полом из ламината, настольной раковиной, мраморной столешницей, серым полом, черной столешницей, тумбой под две раковины, встроенной тумбой и плоскими фасадами
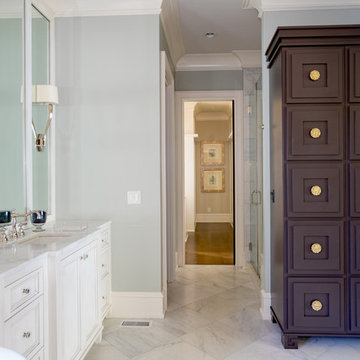
Идея дизайна: главная ванная комната в классическом стиле с белыми фасадами, белой плиткой, синими стенами, врезной раковиной, мраморной столешницей, серым полом, душем с распашными дверями, белой столешницей, душем в нише и фасадами с утопленной филенкой
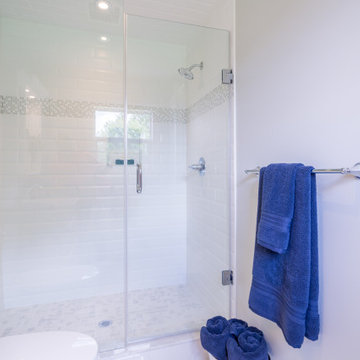
Идея дизайна: главная ванная комната среднего размера в стиле неоклассика (современная классика) с фасадами с утопленной филенкой, белыми фасадами, душем в нише, белой плиткой, плиткой кабанчик, серыми стенами, полом из мозаичной плитки, врезной раковиной, мраморной столешницей, белым полом, душем с распашными дверями, белой столешницей, тумбой под одну раковину и напольной тумбой
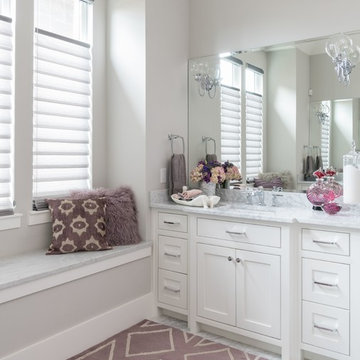
Her vanity dressed with fun and colorful accessories. Sexy fur pillow graces the window seat. Top down bottom up Vignette shades offer privacy and light control.

Blue and white color combination is always a crowd pleased. And for a Boys bathroom, you can't miss! The designers at Fordham Marble created a soothing feel with blue twist on the Basketweave pattern flooring and the Pratt & Larson Blue ceramic wall tile in the shower. Notice the custom-built niche for your bathing products.

Источник вдохновения для домашнего уюта: ванная комната среднего размера в стиле кантри с фасадами в стиле шейкер, серыми фасадами, душем в нише, белой плиткой, синими стенами, полом из мозаичной плитки, врезной раковиной, белым полом, душем с распашными дверями, белой столешницей, плиткой кабанчик и мраморной столешницей

На фото: большая главная ванная комната в современном стиле с коричневыми фасадами, отдельно стоящей ванной, открытым душем, бежевой плиткой, керамогранитной плиткой, белыми стенами, полом из керамической плитки, монолитной раковиной, мраморной столешницей, разноцветным полом, открытым душем, серой столешницей, тумбой под две раковины, подвесной тумбой и плоскими фасадами с

They say the magic thing about home is that it feels good to leave and even better to come back and that is exactly what this family wanted to create when they purchased their Bondi home and prepared to renovate. Like Marilyn Monroe, this 1920’s Californian-style bungalow was born with the bone structure to be a great beauty. From the outset, it was important the design reflect their personal journey as individuals along with celebrating their journey as a family. Using a limited colour palette of white walls and black floors, a minimalist canvas was created to tell their story. Sentimental accents captured from holiday photographs, cherished books, artwork and various pieces collected over the years from their travels added the layers and dimension to the home. Architrave sides in the hallway and cutout reveals were painted in high-gloss black adding contrast and depth to the space. Bathroom renovations followed the black a white theme incorporating black marble with white vein accents and exotic greenery was used throughout the home – both inside and out, adding a lushness reminiscent of time spent in the tropics. Like this family, this home has grown with a 3rd stage now in production - watch this space for more...
Martine Payne & Deen Hameed
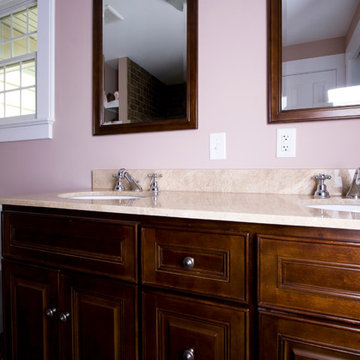
Project designed and developed by the Design Build Pros. Project managed and built by Innovative Remodeling Systems.
Пример оригинального дизайна: ванная комната среднего размера в классическом стиле с фасадами с выступающей филенкой, темными деревянными фасадами, унитазом-моноблоком, розовыми стенами, душевой кабиной, врезной раковиной и мраморной столешницей
Пример оригинального дизайна: ванная комната среднего размера в классическом стиле с фасадами с выступающей филенкой, темными деревянными фасадами, унитазом-моноблоком, розовыми стенами, душевой кабиной, врезной раковиной и мраморной столешницей
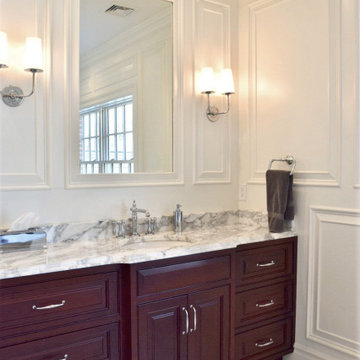
Источник вдохновения для домашнего уюта: главная ванная комната среднего размера в классическом стиле с фасадами островного типа, темными деревянными фасадами, белыми стенами, мраморным полом, врезной раковиной, мраморной столешницей, серым полом и серой столешницей
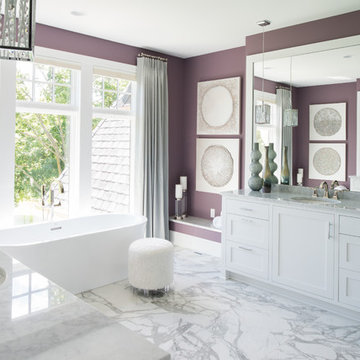
Идея дизайна: большая главная ванная комната в стиле неоклассика (современная классика) с фасадами в стиле шейкер, белыми фасадами, отдельно стоящей ванной, фиолетовыми стенами, мраморным полом, врезной раковиной, мраморной столешницей и серым полом
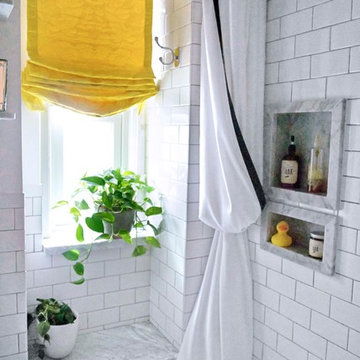
Mollie Vogt-Welch
Стильный дизайн: маленькая главная ванная комната в стиле неоклассика (современная классика) с врезной раковиной, черными фасадами, мраморной столешницей, отдельно стоящей ванной, душем над ванной, унитазом-моноблоком, белой плиткой, плиткой кабанчик, белыми стенами и полом из керамогранита для на участке и в саду - последний тренд
Стильный дизайн: маленькая главная ванная комната в стиле неоклассика (современная классика) с врезной раковиной, черными фасадами, мраморной столешницей, отдельно стоящей ванной, душем над ванной, унитазом-моноблоком, белой плиткой, плиткой кабанчик, белыми стенами и полом из керамогранита для на участке и в саду - последний тренд
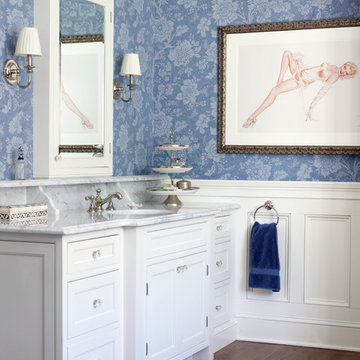
Laura Moss
Источник вдохновения для домашнего уюта: ванная комната в классическом стиле с врезной раковиной, белыми фасадами, мраморной столешницей, синими стенами и фасадами с декоративным кантом
Источник вдохновения для домашнего уюта: ванная комната в классическом стиле с врезной раковиной, белыми фасадами, мраморной столешницей, синими стенами и фасадами с декоративным кантом
Фиолетовый санузел с мраморной столешницей – фото дизайна интерьера
1

