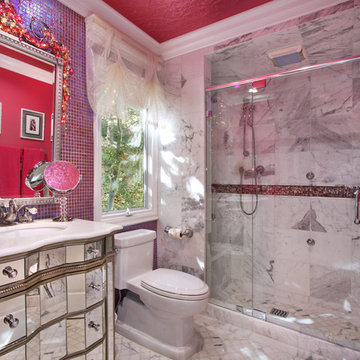Фиолетовый санузел с плоскими фасадами – фото дизайна интерьера
Сортировать:
Бюджет
Сортировать:Популярное за сегодня
1 - 20 из 296 фото
1 из 3

They say the magic thing about home is that it feels good to leave and even better to come back and that is exactly what this family wanted to create when they purchased their Bondi home and prepared to renovate. Like Marilyn Monroe, this 1920’s Californian-style bungalow was born with the bone structure to be a great beauty. From the outset, it was important the design reflect their personal journey as individuals along with celebrating their journey as a family. Using a limited colour palette of white walls and black floors, a minimalist canvas was created to tell their story. Sentimental accents captured from holiday photographs, cherished books, artwork and various pieces collected over the years from their travels added the layers and dimension to the home. Architrave sides in the hallway and cutout reveals were painted in high-gloss black adding contrast and depth to the space. Bathroom renovations followed the black a white theme incorporating black marble with white vein accents and exotic greenery was used throughout the home – both inside and out, adding a lushness reminiscent of time spent in the tropics. Like this family, this home has grown with a 3rd stage now in production - watch this space for more...
Martine Payne & Deen Hameed

Идея дизайна: главная ванная комната среднего размера в стиле кантри с фасадами цвета дерева среднего тона, столешницей из дерева, отдельно стоящей ванной, белыми стенами, темным паркетным полом, настольной раковиной, коричневой столешницей и плоскими фасадами

The clients for this small bathroom project are passionate art enthusiasts and asked the architects to create a space based on the work of one of their favorite abstract painters, Piet Mondrian. Mondrian was a Dutch artist associated with the De Stijl movement which reduced designs down to basic rectilinear forms and primary colors within a grid. Alloy used floor to ceiling recycled glass tiles to re-interpret Mondrian's compositions, using blocks of color in a white grid of tile to delineate space and the functions within the small room. A red block of color is recessed and becomes a niche, a blue block is a shower seat, a yellow rectangle connects shower fixtures with the drain.
The bathroom also has many aging-in-place design components which were a priority for the clients. There is a zero clearance entrance to the shower. We widened the doorway for greater accessibility and installed a pocket door to save space. ADA compliant grab bars were located to compliment the tile composition.
Andrea Hubbell Photography

The Kipling house is a new addition to the Montrose neighborhood. Designed for a family of five, it allows for generous open family zones oriented to large glass walls facing the street and courtyard pool. The courtyard also creates a buffer between the master suite and the children's play and bedroom zones. The master suite echoes the first floor connection to the exterior, with large glass walls facing balconies to the courtyard and street. Fixed wood screens provide privacy on the first floor while a large sliding second floor panel allows the street balcony to exchange privacy control with the study. Material changes on the exterior articulate the zones of the house and negotiate structural loads.
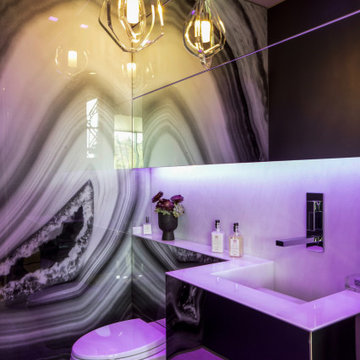
Summitridge Drive Beverly Hills modern guest bathroom with custom wall graphic and colored LED accent lighting
Пример оригинального дизайна: маленький туалет в современном стиле с плоскими фасадами, инсталляцией, разноцветной плиткой, разноцветными стенами, белой столешницей и подвесной тумбой для на участке и в саду
Пример оригинального дизайна: маленький туалет в современном стиле с плоскими фасадами, инсталляцией, разноцветной плиткой, разноцветными стенами, белой столешницей и подвесной тумбой для на участке и в саду

Guest bathroom in Beach Retreat in Naples/Marco Island area
Свежая идея для дизайна: ванная комната среднего размера в морском стиле с плоскими фасадами, светлыми деревянными фасадами, душем без бортиков, унитазом-моноблоком, белой плиткой, керамогранитной плиткой, белыми стенами, полом из керамогранита, врезной раковиной, столешницей из искусственного кварца, белым полом, душем с распашными дверями, белой столешницей и душевой кабиной - отличное фото интерьера
Свежая идея для дизайна: ванная комната среднего размера в морском стиле с плоскими фасадами, светлыми деревянными фасадами, душем без бортиков, унитазом-моноблоком, белой плиткой, керамогранитной плиткой, белыми стенами, полом из керамогранита, врезной раковиной, столешницей из искусственного кварца, белым полом, душем с распашными дверями, белой столешницей и душевой кабиной - отличное фото интерьера
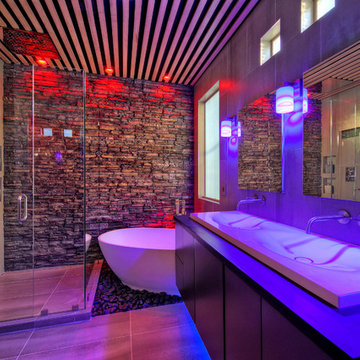
Personally designed. Construction carried out by Rios Construction, LLC in Phoenix, AZ.
Пример оригинального дизайна: главная ванная комната среднего размера в современном стиле с плоскими фасадами, темными деревянными фасадами, отдельно стоящей ванной, угловым душем, серой плиткой, серыми стенами, столешницей из искусственного камня, раковиной с несколькими смесителями и душем с распашными дверями
Пример оригинального дизайна: главная ванная комната среднего размера в современном стиле с плоскими фасадами, темными деревянными фасадами, отдельно стоящей ванной, угловым душем, серой плиткой, серыми стенами, столешницей из искусственного камня, раковиной с несколькими смесителями и душем с распашными дверями
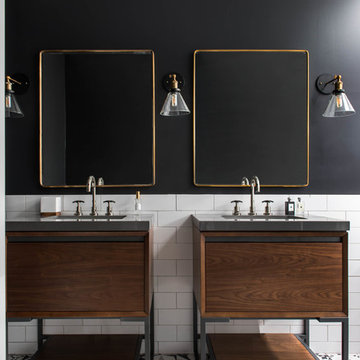
Идея дизайна: ванная комната в современном стиле с темными деревянными фасадами, черно-белой плиткой, белой плиткой, черными стенами, плиткой кабанчик и плоскими фасадами

Double wash basins, timber bench, pullouts and face-level cabinets for ample storage, black tap ware and strip drains and heated towel rail.
Image: Nicole England

Master bathroom with curbless corner shower and freestanding tub.
Banyan Photography
На фото: огромная ванная комната в современном стиле с синей плиткой, разноцветной плиткой, плоскими фасадами, коричневыми фасадами, отдельно стоящей ванной, душем без бортиков, инсталляцией, стеклянной плиткой, серыми стенами, светлым паркетным полом, врезной раковиной и столешницей из гранита с
На фото: огромная ванная комната в современном стиле с синей плиткой, разноцветной плиткой, плоскими фасадами, коричневыми фасадами, отдельно стоящей ванной, душем без бортиков, инсталляцией, стеклянной плиткой, серыми стенами, светлым паркетным полом, врезной раковиной и столешницей из гранита с
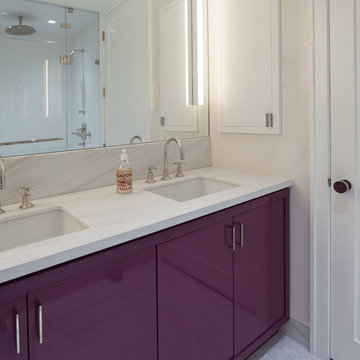
Notable decor elements include: Lightology Alinea sconce
Photos: Francesco Bertocci
На фото: главная ванная комната среднего размера в современном стиле с унитазом-моноблоком, белой плиткой, белыми стенами, полом из мозаичной плитки, врезной раковиной, мраморной столешницей, плоскими фасадами, фиолетовыми фасадами, мраморной плиткой, белым полом и белой столешницей
На фото: главная ванная комната среднего размера в современном стиле с унитазом-моноблоком, белой плиткой, белыми стенами, полом из мозаичной плитки, врезной раковиной, мраморной столешницей, плоскими фасадами, фиолетовыми фасадами, мраморной плиткой, белым полом и белой столешницей

Ensuite to the Principal bedroom, walls clad in Viola Marble with a white metro contrast, styled with a contemporary vanity unit, mirror and Belgian wall lights.

Christine Hill Photography
Clever custom storage and vanity means everything is close at hand in this modern bathroom.
Пример оригинального дизайна: ванная комната среднего размера в современном стиле с черной плиткой, настольной раковиной, черным полом, бежевой столешницей, плоскими фасадами, открытым душем, унитазом-моноблоком, керамической плиткой, черными стенами, полом из керамической плитки, столешницей из ламината, открытым душем, тумбой под одну раковину и панелями на стенах
Пример оригинального дизайна: ванная комната среднего размера в современном стиле с черной плиткой, настольной раковиной, черным полом, бежевой столешницей, плоскими фасадами, открытым душем, унитазом-моноблоком, керамической плиткой, черными стенами, полом из керамической плитки, столешницей из ламината, открытым душем, тумбой под одну раковину и панелями на стенах

This bathroom features a free-standing tub with a sleek, strong shape. Accent pebble flooring surrounding the tub and a candle niche filled wall make for a serene space.
---
Project by Wiles Design Group. Their Cedar Rapids-based design studio serves the entire Midwest, including Iowa City, Dubuque, Davenport, and Waterloo, as well as North Missouri and St. Louis.
For more about Wiles Design Group, see here: https://wilesdesigngroup.com/
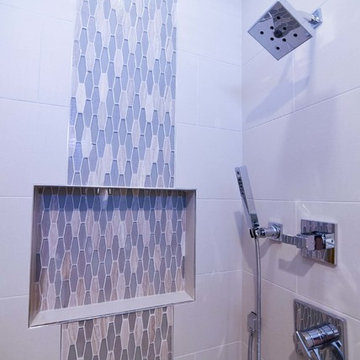
Идея дизайна: ванная комната среднего размера в стиле неоклассика (современная классика) с плоскими фасадами, коричневыми фасадами, душем в нише, раздельным унитазом, бежевой плиткой, керамогранитной плиткой, бежевыми стенами, полом из керамогранита, душевой кабиной, врезной раковиной, столешницей из кварцита, бежевым полом, душем с распашными дверями и белой столешницей

This Playa Del Rey, CA. design / build project began after our client had a terrible flood ruin her kitchen. In truth, she had been unhappy with her galley kitchen prior to the flood. She felt it was dark and deep with poor air conditioning circulating through it. She enjoys entertaining and hosting dinner parties and felt that this was the perfect opportunity to reimagine her galley kitchen into a space that would reflect her lifestyle. Since this is a condominium, we decided the best way to open up the floorplan was to wrap the counter around the wall into the dining area and make the peninsula the same height as the work surface. The result is an open kitchen with extensive counter space. Keeping it light and bright was important but she also wanted some texture and color too. The stacked stone backsplash has slivers of glass that reflect the light. Her vineyard palette was tied into the backsplash and accented by the painted walls. The floating glass shelves are highlighted with LED lights on a dimmer switch. We were able to space plan to incorporate her wine rack into the peninsula. We reconfigured the HVAC vent so more air circulated into the far end of the kitchen and added a ceiling fan. This project also included replacing the carpet and 12X12 beige tile with some “wood look” porcelain tile throughout the first floor. Since the powder room was receiving new flooring our client decided to add the powder room project which included giving it a deep plum paint job and a new chocolate cherry vanity. The white quartz counter and crystal hardware balance the dark hues in the wall and vanity.
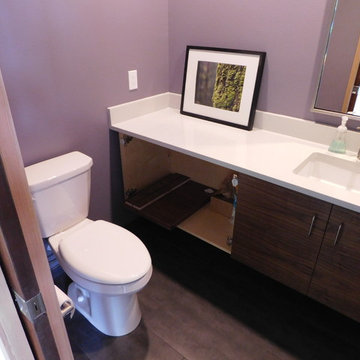
Hall bathroom with a toilet, vanity, and pocket door.
Свежая идея для дизайна: маленькая ванная комната в стиле модернизм с плоскими фасадами, темными деревянными фасадами, раздельным унитазом, серой плиткой, врезной раковиной, столешницей из искусственного кварца и фиолетовыми стенами для на участке и в саду - отличное фото интерьера
Свежая идея для дизайна: маленькая ванная комната в стиле модернизм с плоскими фасадами, темными деревянными фасадами, раздельным унитазом, серой плиткой, врезной раковиной, столешницей из искусственного кварца и фиолетовыми стенами для на участке и в саду - отличное фото интерьера
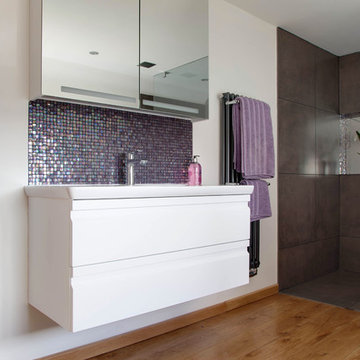
Fiona Walker-Arnott
Свежая идея для дизайна: большая ванная комната в современном стиле с плоскими фасадами, белыми фасадами, душем в нише, разноцветной плиткой, плиткой мозаикой, белыми стенами и паркетным полом среднего тона - отличное фото интерьера
Свежая идея для дизайна: большая ванная комната в современном стиле с плоскими фасадами, белыми фасадами, душем в нише, разноцветной плиткой, плиткой мозаикой, белыми стенами и паркетным полом среднего тона - отличное фото интерьера
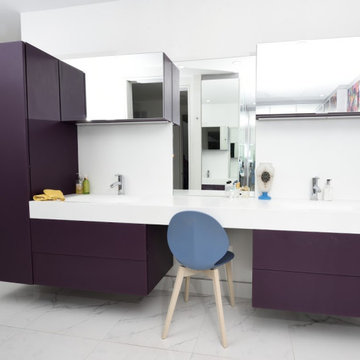
I was able to manipulate the cabinetry to fit any space, and excel in efficiency, by adding the right interior accessories in a bathroom or walk-in closet to fit the garde-robe, or wardrobe.
Фиолетовый санузел с плоскими фасадами – фото дизайна интерьера
1


