Фиолетовый санузел с коричневой столешницей – фото дизайна интерьера
Сортировать:
Бюджет
Сортировать:Популярное за сегодня
1 - 20 из 28 фото

Double wash basins, timber bench, pullouts and face-level cabinets for ample storage, black tap ware and strip drains and heated towel rail.
Image: Nicole England
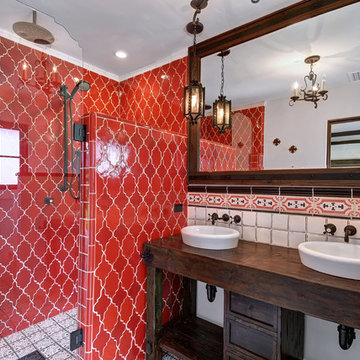
Свежая идея для дизайна: ванная комната в средиземноморском стиле с темными деревянными фасадами, красной плиткой, белой плиткой, настольной раковиной, столешницей из дерева, душем с распашными дверями, коричневой столешницей, душем в нише и фасадами в стиле шейкер - отличное фото интерьера

Идея дизайна: главная ванная комната среднего размера в стиле кантри с фасадами цвета дерева среднего тона, столешницей из дерева, отдельно стоящей ванной, белыми стенами, темным паркетным полом, настольной раковиной, коричневой столешницей и плоскими фасадами

A contemporary penthouse apartment in St John's Wood in a converted church. Right next to the famous Beatles crossing next to the Abbey Road.
Concrete clad bathrooms with a fully lit ceiling made of plexiglass panels. The walls and flooring is made of real concrete panels, which give a very cool effect. While underfloor heating keeps these spaces warm, the panels themselves seem to emanate a cooling feeling. Both the ventilation and lighting is hidden above, and the ceiling also allows us to integrate the overhead shower.
Integrated washing machine within a beautifully detailed walnut joinery.

Revival-style Powder under staircase
Свежая идея для дизайна: маленький туалет в классическом стиле с фасадами островного типа, фасадами цвета дерева среднего тона, раздельным унитазом, фиолетовыми стенами, паркетным полом среднего тона, накладной раковиной, столешницей из дерева, коричневым полом, коричневой столешницей, встроенной тумбой, потолком с обоями и панелями на стенах для на участке и в саду - отличное фото интерьера
Свежая идея для дизайна: маленький туалет в классическом стиле с фасадами островного типа, фасадами цвета дерева среднего тона, раздельным унитазом, фиолетовыми стенами, паркетным полом среднего тона, накладной раковиной, столешницей из дерева, коричневым полом, коричневой столешницей, встроенной тумбой, потолком с обоями и панелями на стенах для на участке и в саду - отличное фото интерьера

Источник вдохновения для домашнего уюта: ванная комната в стиле кантри с накладной раковиной, фасадами цвета дерева среднего тона, столешницей из дерева, накладной ванной, разноцветными стенами, коричневой столешницей и плоскими фасадами
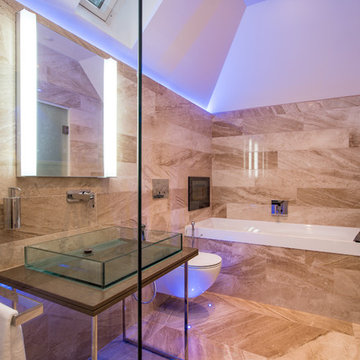
Diana Royal Polished marble wall and floor tiles.
Materials supplied by Natural Angle including Marble, Limestone, Granite, Sandstone, Wood Flooring and Block Paving.
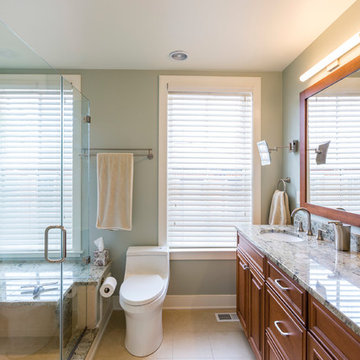
Источник вдохновения для домашнего уюта: ванная комната в современном стиле с темными деревянными фасадами, унитазом-моноблоком, настольной раковиной, мраморной столешницей, бежевым полом, душем с распашными дверями и коричневой столешницей
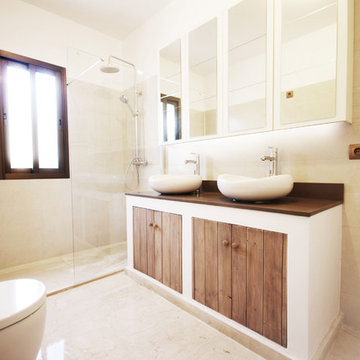
Nomad Studio One SL
На фото: ванная комната среднего размера в современном стиле с настольной раковиной, фасадами цвета дерева среднего тона, душем без бортиков, унитазом-моноблоком, керамической плиткой, бежевыми стенами, полом из травертина, душевой кабиной, столешницей из искусственного камня, коричневой столешницей и плоскими фасадами с
На фото: ванная комната среднего размера в современном стиле с настольной раковиной, фасадами цвета дерева среднего тона, душем без бортиков, унитазом-моноблоком, керамической плиткой, бежевыми стенами, полом из травертина, душевой кабиной, столешницей из искусственного камня, коричневой столешницей и плоскими фасадами с
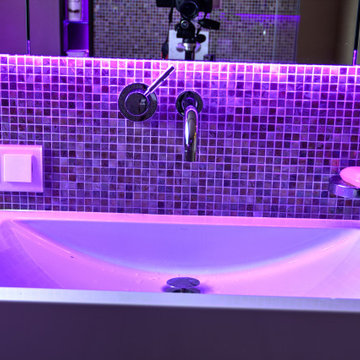
Ein Bad für die Familie, mit ausreichend Stauraum, und modern mit warmen Farben. So war der Wunsch des Bauherren. Nun der Raum war nicht allzu groß, es sollten jedoch Badewanne und eine großzügige Dusche werden. Die Dusch hat eine Sitzbank bekommen, der WC Spülkasten wurde mit einer Nische versehen, und Badewanne wurde mit offenen Regal und Nische ausgestattet. Zwischen Wanne und Waschbecken wurde noch eine Sitzfläche untegebracht
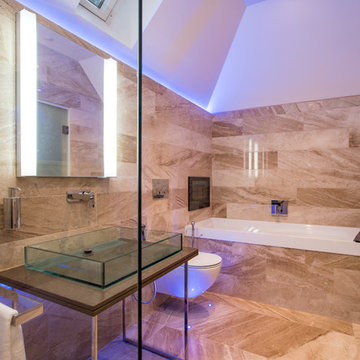
Diana Royal Polished Marble wall and floor tiles from Stone Republic.
Materials supplied by Stone Republic including Marble, Sandstone, Granite, Wood Flooring and Block Paving.
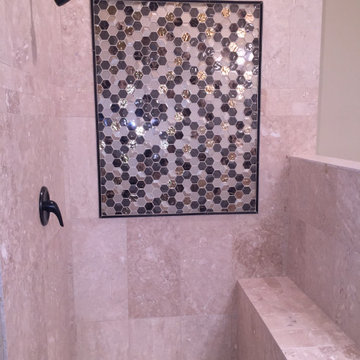
Источник вдохновения для домашнего уюта: главная ванная комната среднего размера в стиле кантри с фасадами с выступающей филенкой, бежевыми фасадами, ванной на ножках, душем в нише, раздельным унитазом, бежевой плиткой, плиткой из травертина, бежевыми стенами, полом из травертина, врезной раковиной, столешницей из гранита, бежевым полом, душем с распашными дверями, коричневой столешницей, нишей, тумбой под две раковины, встроенной тумбой и стенами из вагонки

This elegant bathroom is a combination of modern design and pure lines. The use of white emphasizes the interplay of the forms. Although is a small bathroom, the layout and design of the volumes create a sensation of lightness and luminosity.
Photo: Viviana Cardozo
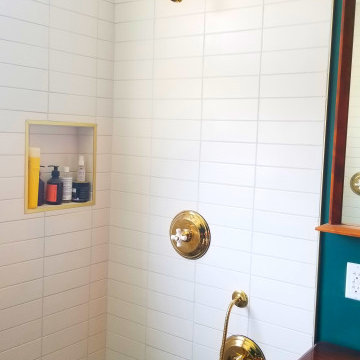
This project was done in historical house from the 1920's and we tried to keep the mid central style with vintage vanity, single sink faucet that coming out from the wall, the same for the rain fall shower head valves. the shower was wide enough to have two showers, one on each side with two shampoo niches. we had enough space to add free standing tub with vintage style faucet and sprayer.
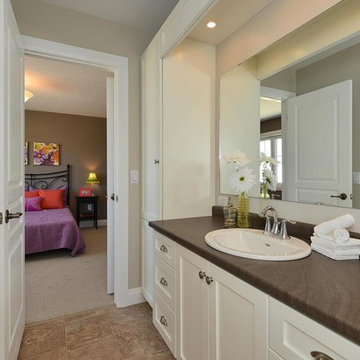
Walk in from the welcoming covered front porch to a perfect blend of comfort and style in this 3 bedroom, 3 bathroom bungalow. Once you have seen the optional trim roc coffered ceiling you will want to make this home your own.
The kitchen is the focus point of this open-concept design. The kitchen breakfast bar, large dining room and spacious living room make this home perfect for entertaining friends and family.
Additional windows bring in the warmth of natural light to all 3 bedrooms. The master bedroom has a full ensuite while the other two bedrooms share a jack-and-jill bathroom.
Factory built homes by Quality Homes. www.qualityhomes.ca
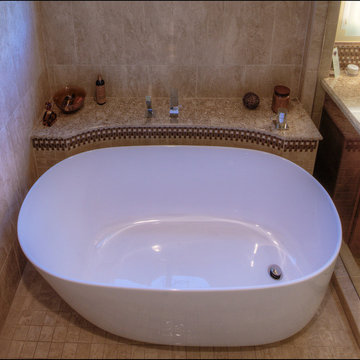
This Scripps Ranch master bathroom remodel is a perfect example of smart spatial planning. While not large in size, the design features within pack a big punch. The double vanity features lighted mirrors and a tower cabinet that maximizes storage options, using vertical space to define each sink area, while creating a discreet storage solution for personal items without taking up counter space. The enclosed walk-in shower with modern soaking tub affords the best of both worlds - you can soak your troubles away and rinse off in the shower without tracking water across the bathroom floor. What do you love about this remodel?
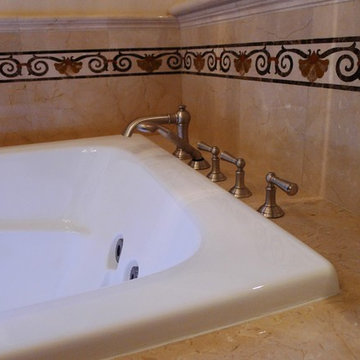
На фото: главная ванная комната среднего размера в классическом стиле с фасадами островного типа, темными деревянными фасадами, накладной ванной, душем в нише, раздельным унитазом, бежевой плиткой, бежевыми стенами, врезной раковиной, столешницей из гранита, бежевым полом, душем с распашными дверями и коричневой столешницей

Blick auf Whirlpool und Flack, die sich zu einem Vollwertigen Gästebett für 2 Personen ausziehen lässt.
Пример оригинального дизайна: огромная баня и сауна в стиле рустика с плоскими фасадами, коричневыми фасадами, гидромассажной ванной, душем без бортиков, раздельным унитазом, зеленой плиткой, керамической плиткой, красными стенами, полом из известняка, раковиной с несколькими смесителями, столешницей из гранита, разноцветным полом, душем с распашными дверями, коричневой столешницей, сиденьем для душа, тумбой под одну раковину, подвесной тумбой и многоуровневым потолком
Пример оригинального дизайна: огромная баня и сауна в стиле рустика с плоскими фасадами, коричневыми фасадами, гидромассажной ванной, душем без бортиков, раздельным унитазом, зеленой плиткой, керамической плиткой, красными стенами, полом из известняка, раковиной с несколькими смесителями, столешницей из гранита, разноцветным полом, душем с распашными дверями, коричневой столешницей, сиденьем для душа, тумбой под одну раковину, подвесной тумбой и многоуровневым потолком
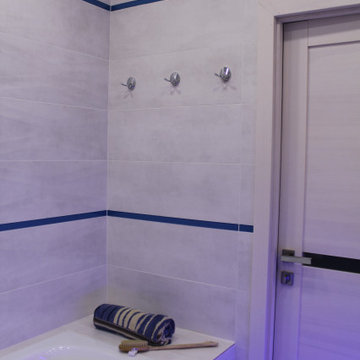
Ванная комната с синей ночной подсветкой.
Идея дизайна: серо-белая ванная комната среднего размера: освещение в современном стиле с плоскими фасадами, белыми фасадами, полновстраиваемой ванной, душем над ванной, инсталляцией, серой плиткой, керамической плиткой, серыми стенами, полом из керамогранита, накладной раковиной, столешницей из дерева, серым полом, душем с распашными дверями, коричневой столешницей, тумбой под одну раковину и встроенной тумбой
Идея дизайна: серо-белая ванная комната среднего размера: освещение в современном стиле с плоскими фасадами, белыми фасадами, полновстраиваемой ванной, душем над ванной, инсталляцией, серой плиткой, керамической плиткой, серыми стенами, полом из керамогранита, накладной раковиной, столешницей из дерева, серым полом, душем с распашными дверями, коричневой столешницей, тумбой под одну раковину и встроенной тумбой
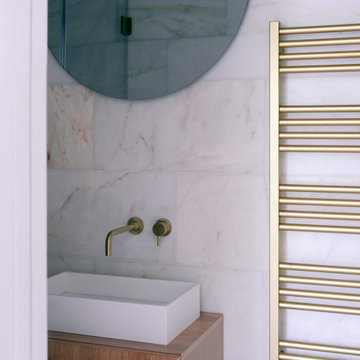
Compact Master Ensuite in marble walls and soft gold-coloured sanitaryware.
На фото: маленькая главная ванная комната в скандинавском стиле с плоскими фасадами, фасадами цвета дерева среднего тона, открытым душем, инсталляцией, белой плиткой, мраморной плиткой, белыми стенами, мраморным полом, монолитной раковиной, столешницей из дерева, белым полом, душем с распашными дверями, коричневой столешницей, нишей, тумбой под одну раковину и подвесной тумбой для на участке и в саду
На фото: маленькая главная ванная комната в скандинавском стиле с плоскими фасадами, фасадами цвета дерева среднего тона, открытым душем, инсталляцией, белой плиткой, мраморной плиткой, белыми стенами, мраморным полом, монолитной раковиной, столешницей из дерева, белым полом, душем с распашными дверями, коричневой столешницей, нишей, тумбой под одну раковину и подвесной тумбой для на участке и в саду
Фиолетовый санузел с коричневой столешницей – фото дизайна интерьера
1

