Двухуровневая гостиная в современном стиле – фото дизайна интерьера
Сортировать:
Бюджет
Сортировать:Популярное за сегодня
141 - 160 из 9 426 фото
1 из 3
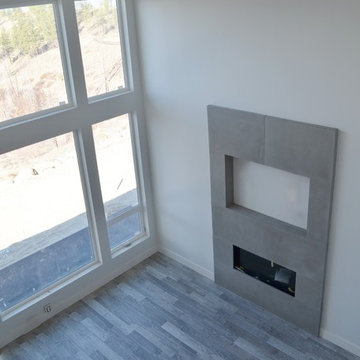
Photo by MODE CONCRETE
Свежая идея для дизайна: двухуровневая гостиная комната в современном стиле с белыми стенами, светлым паркетным полом, горизонтальным камином и фасадом камина из бетона - отличное фото интерьера
Свежая идея для дизайна: двухуровневая гостиная комната в современном стиле с белыми стенами, светлым паркетным полом, горизонтальным камином и фасадом камина из бетона - отличное фото интерьера
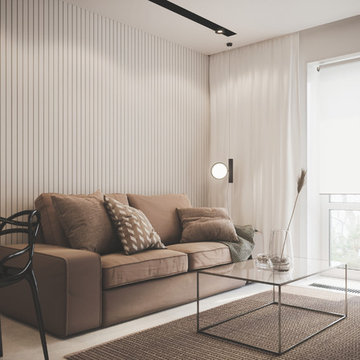
Пример оригинального дизайна: двухуровневая гостиная комната среднего размера в современном стиле с бежевыми стенами, горизонтальным камином, фасадом камина из металла, телевизором на стене, бежевым полом и полом из керамогранита
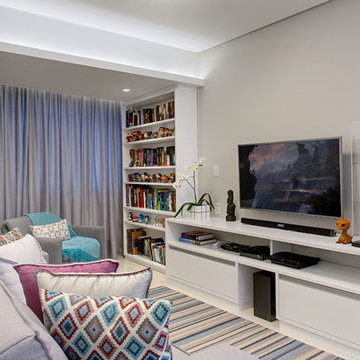
Photo Lucas Silva
Стильный дизайн: маленькая двухуровневая гостиная комната в современном стиле с серыми стенами, полом из керамогранита и телевизором на стене без камина для на участке и в саду - последний тренд
Стильный дизайн: маленькая двухуровневая гостиная комната в современном стиле с серыми стенами, полом из керамогранита и телевизором на стене без камина для на участке и в саду - последний тренд
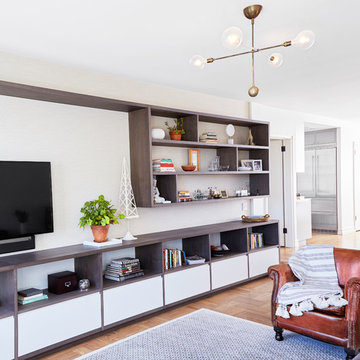
alyssa kirsten
Источник вдохновения для домашнего уюта: двухуровневая гостиная комната среднего размера в современном стиле с белыми стенами, паркетным полом среднего тона, телевизором на стене и с книжными шкафами и полками без камина
Источник вдохновения для домашнего уюта: двухуровневая гостиная комната среднего размера в современном стиле с белыми стенами, паркетным полом среднего тона, телевизором на стене и с книжными шкафами и полками без камина
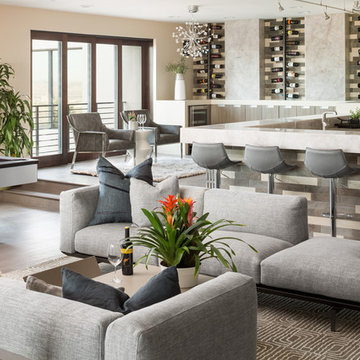
Идея дизайна: огромная двухуровневая гостиная комната в современном стиле с домашним баром, коричневыми стенами, темным паркетным полом и коричневым полом
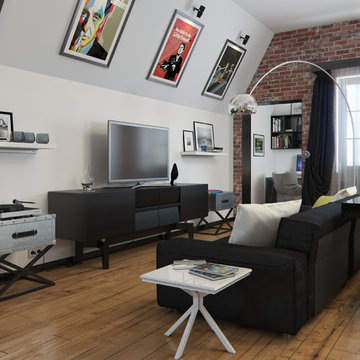
Пример оригинального дизайна: парадная, двухуровневая гостиная комната в современном стиле с белыми стенами, паркетным полом среднего тона и отдельно стоящим телевизором
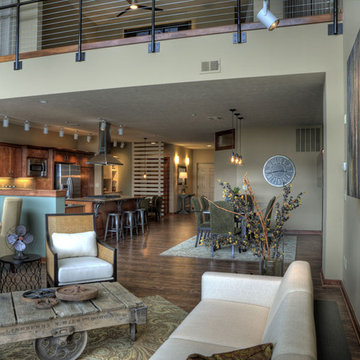
View of Main Floor and Master Bedroom Loft Space - Having an open concept home is sometimes a challenge to make feel cozy but not cluttered. Using area rugs helps to define the living spaces. Here rugs were used in both the dining room and living room to denote the spaces.
Photo courtesy of Fred Lassmann
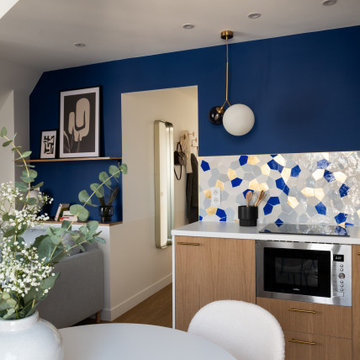
Faire l’acquisition de surfaces sous les toits nécessite parfois une faculté de projection importante, ce qui fut le cas pour nos clients du projet Timbaud.
Initialement configuré en deux « chambres de bonnes », la réunion de ces deux dernières et l’ouverture des volumes a permis de transformer l’ensemble en un appartement deux pièces très fonctionnel et lumineux.
Avec presque 41m2 au sol (29m2 carrez), les rangements ont été maximisés dans tous les espaces avec notamment un grand dressing dans la chambre, la cuisine ouverte sur le salon séjour, et la salle d’eau séparée des sanitaires, le tout baigné de lumière naturelle avec une vue dégagée sur les toits de Paris.
Tout en prenant en considération les problématiques liées au diagnostic énergétique initialement très faible, cette rénovation allie esthétisme, optimisation et performances actuelles dans un soucis du détail pour cet appartement destiné à la location.
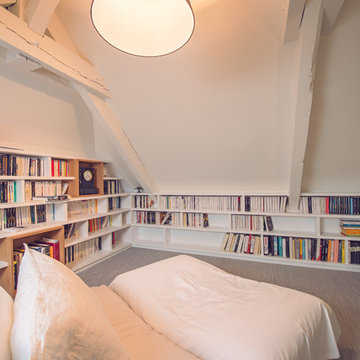
Bibliothèque sur mesure dans petit salon sous combles pour livres de poches.
Elodie Méheust Photographe
Свежая идея для дизайна: большая двухуровневая гостиная комната в современном стиле с с книжными шкафами и полками, белыми стенами, ковровым покрытием и серым полом без камина, телевизора - отличное фото интерьера
Свежая идея для дизайна: большая двухуровневая гостиная комната в современном стиле с с книжными шкафами и полками, белыми стенами, ковровым покрытием и серым полом без камина, телевизора - отличное фото интерьера

Top floor is comprised of vastly open multipurpose space and a guest bathroom incorporating a steam shower and inside/outside shower.
This multipurpose room can serve as a tv watching area, game room, entertaining space with hidden bar, and cleverly built in murphy bed that can be opened up for sleep overs.
Recessed TV built-in offers extensive storage hidden in three-dimensional cabinet design. Recessed black out roller shades and ripplefold sheer drapes open or close with a touch of a button, offering blacked out space for evenings or filtered Florida sun during the day. Being a 3rd floor this room offers incredible views of Fort Lauderdale just over the tops of palms lining up the streets.
Color scheme in this room is more vibrant and playful, with floors in Brazilian ipe and fabrics in crème. Cove LED ceiling details carry throughout home.
Photography: Craig Denis
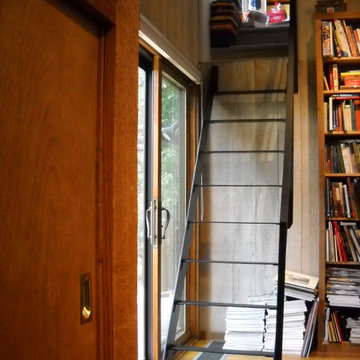
We spiced up this rustic home in Yorktown Heights, NY with a craftsman style metal Ship Ladder. The mixing of the dark metal against the wood shows an undeniable flare fit just for this customers spunky style!
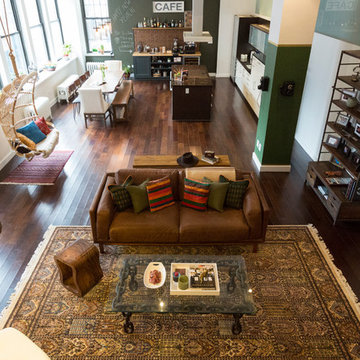
Свежая идея для дизайна: двухуровневая гостиная комната среднего размера в современном стиле с белыми стенами и темным паркетным полом - отличное фото интерьера
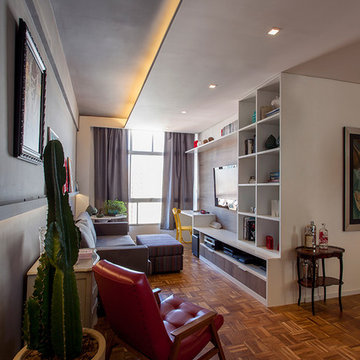
Julia Ribeiro
Идея дизайна: маленькая двухуровневая гостиная комната в современном стиле с с книжными шкафами и полками, серыми стенами, светлым паркетным полом и телевизором на стене без камина для на участке и в саду
Идея дизайна: маленькая двухуровневая гостиная комната в современном стиле с с книжными шкафами и полками, серыми стенами, светлым паркетным полом и телевизором на стене без камина для на участке и в саду
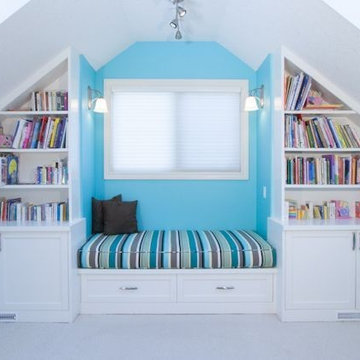
Источник вдохновения для домашнего уюта: двухуровневая гостиная комната среднего размера в современном стиле с синими стенами, ковровым покрытием и с книжными шкафами и полками
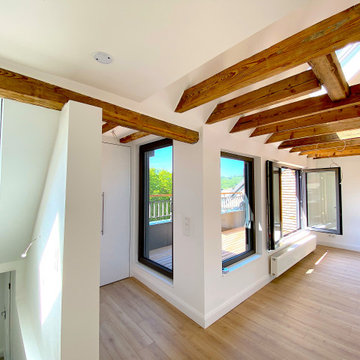
Blick zum Dachbalkon
Источник вдохновения для домашнего уюта: двухуровневая гостиная комната в современном стиле с балками на потолке
Источник вдохновения для домашнего уюта: двухуровневая гостиная комната в современном стиле с балками на потолке
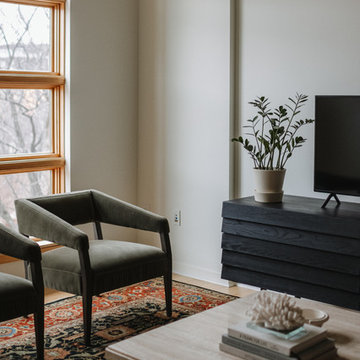
Amanda Marie Studio
На фото: двухуровневая гостиная комната в современном стиле с белыми стенами, светлым паркетным полом, двусторонним камином, фасадом камина из штукатурки и отдельно стоящим телевизором
На фото: двухуровневая гостиная комната в современном стиле с белыми стенами, светлым паркетным полом, двусторонним камином, фасадом камина из штукатурки и отдельно стоящим телевизором
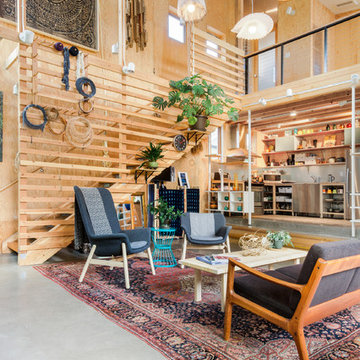
Conceived more similar to a loft type space rather than a traditional single family home, the homeowner was seeking to challenge a normal arrangement of rooms in favor of spaces that are dynamic in all 3 dimensions, interact with the yard, and capture the movement of light and air.
As an artist that explores the beauty of natural objects and scenes, she tasked us with creating a building that was not precious - one that explores the essence of its raw building materials and is not afraid of expressing them as finished.
We designed opportunities for kinetic fixtures, many built by the homeowner, to allow flexibility and movement.
The result is a building that compliments the casual artistic lifestyle of the occupant as part home, part work space, part gallery. The spaces are interactive, contemplative, and fun.
More details to come.
credits:
design: Matthew O. Daby - m.o.daby design
construction: Cellar Ridge Construction
structural engineer: Darla Wall - Willamette Building Solutions
photography: Erin Riddle - KLIK Concepts
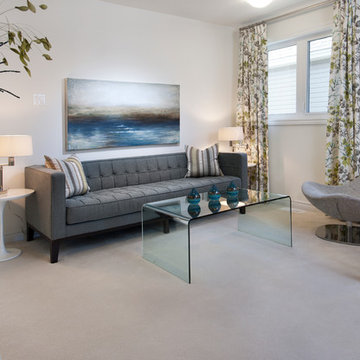
Marc Fowler
Свежая идея для дизайна: маленькая двухуровневая гостиная комната в современном стиле с белыми стенами и ковровым покрытием без камина, телевизора для на участке и в саду - отличное фото интерьера
Свежая идея для дизайна: маленькая двухуровневая гостиная комната в современном стиле с белыми стенами и ковровым покрытием без камина, телевизора для на участке и в саду - отличное фото интерьера
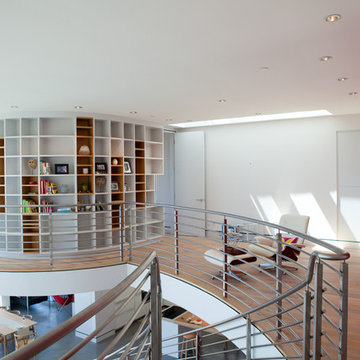
The space on the 2nd floor is a sitting room with a library which is an area of passage to the bedrooms, it has a beautiful view of the ocean, the canyons and the living room, swimming poom and garden below.
Photo credit: Helene Cornell

Furnishing of this particular top floor loft, the owner wanted to have modern rustic style.
На фото: большая двухуровневая гостиная комната в современном стиле с желтыми стенами, бетонным полом, подвесным камином, фасадом камина из металла и серым полом
На фото: большая двухуровневая гостиная комната в современном стиле с желтыми стенами, бетонным полом, подвесным камином, фасадом камина из металла и серым полом
Двухуровневая гостиная в современном стиле – фото дизайна интерьера
8

