Двухуровневая гостиная в современном стиле – фото дизайна интерьера
Сортировать:
Бюджет
Сортировать:Популярное за сегодня
121 - 140 из 9 426 фото
1 из 3
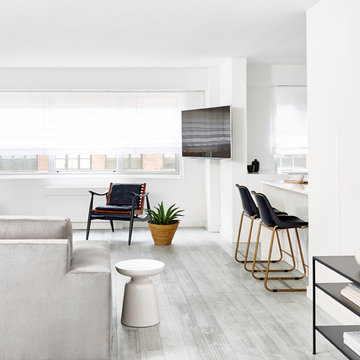
Jacob Snavely
Идея дизайна: двухуровневая, парадная гостиная комната среднего размера в современном стиле с белыми стенами, светлым паркетным полом, телевизором на стене и серым полом без камина
Идея дизайна: двухуровневая, парадная гостиная комната среднего размера в современном стиле с белыми стенами, светлым паркетным полом, телевизором на стене и серым полом без камина
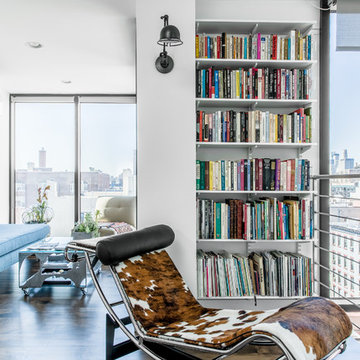
Photo: Sean Litchfield
Стильный дизайн: маленькая двухуровневая гостиная комната в современном стиле с с книжными шкафами и полками, белыми стенами и темным паркетным полом без камина, телевизора для на участке и в саду - последний тренд
Стильный дизайн: маленькая двухуровневая гостиная комната в современном стиле с с книжными шкафами и полками, белыми стенами и темным паркетным полом без камина, телевизора для на участке и в саду - последний тренд
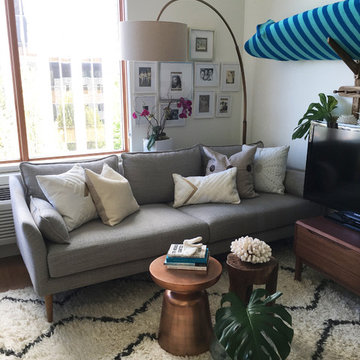
Inspiration Furniture: TV stand
West Elm: couch, lamp, throw pillows, copper side table
PB Teen: surf rack
На фото: маленькая двухуровневая гостиная комната в современном стиле с белыми стенами, полом из винила и отдельно стоящим телевизором для на участке и в саду
На фото: маленькая двухуровневая гостиная комната в современном стиле с белыми стенами, полом из винила и отдельно стоящим телевизором для на участке и в саду
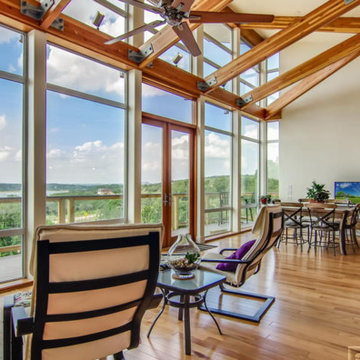
Источник вдохновения для домашнего уюта: двухуровневая, парадная гостиная комната в современном стиле с бежевыми стенами, паркетным полом среднего тона, стандартным камином, фасадом камина из камня и отдельно стоящим телевизором
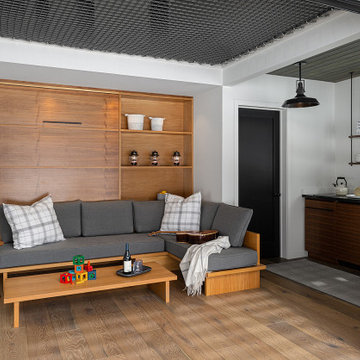
Custom wood built-ins, furniture and a Murphy bed allow the limited space to feel larger than it seems. No need to move furniture to pull down the bed for sleeping. These cushy couches stay right where they are. Free standing modern wood stove stands in the corner to keep the area warm. The upper level is open to the lower level and visible through a net.
The kitchenette is just a short walk away.
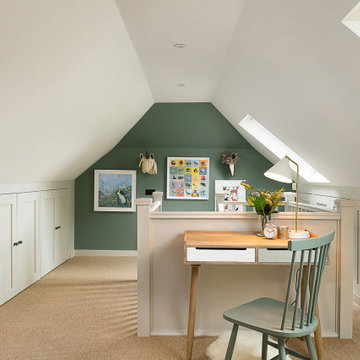
Источник вдохновения для домашнего уюта: большая двухуровневая комната для игр в современном стиле с зелеными стенами, ковровым покрытием, мультимедийным центром и бежевым полом

The best features of this loft were formerly obscured by its worst. While the apartment has a rich history—it’s located in a former bike factory, it lacked a cohesive floor plan that allowed any substantive living space.
A retired teacher rented out the loft for 10 years before an unexpected fire in a lower apartment necessitated a full building overhaul. He jumped at the chance to renovate the apartment and asked InSitu to design a remodel to improve how it functioned and elevate the interior. We created a plan that reorganizes the kitchen and dining spaces, integrates abundant storage, and weaves in an understated material palette that better highlights the space’s cool industrial character.
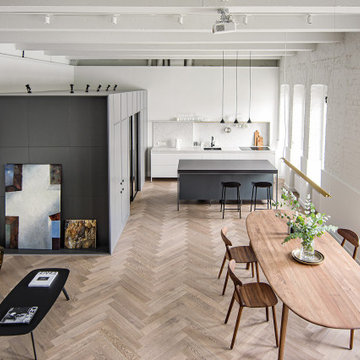
На фото: двухуровневая, объединенная гостиная комната среднего размера в современном стиле с с книжными шкафами и полками, белыми стенами, паркетным полом среднего тона, коричневым полом и балками на потолке с
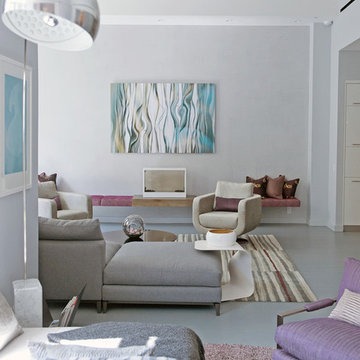
Inspiration for a contemporary gallery house featuring flat-panel cabinets, white backsplash and mosaic tile backsplash, a soft color palette, and textures which all come to life in this gorgeous, sophisticated space!
Project designed by Tribeca based interior designer Betty Wasserman. She designs luxury homes in New York City (Manhattan), The Hamptons (Southampton), and the entire tri-state area.
For more about Betty Wasserman, click here: https://www.bettywasserman.com/
To learn more about this project, click here: https://www.bettywasserman.com/spaces/south-chelsea-loft/
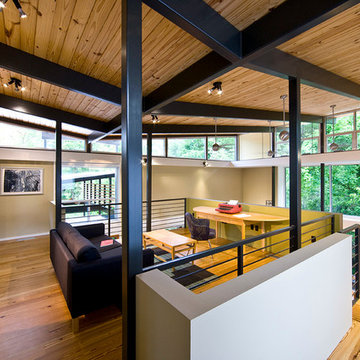
Floor to ceiling windows give an abundance of light in this loft area that overlooks the living room. A perfect cozy reading spot on the couch away from the bustle of downstairs.
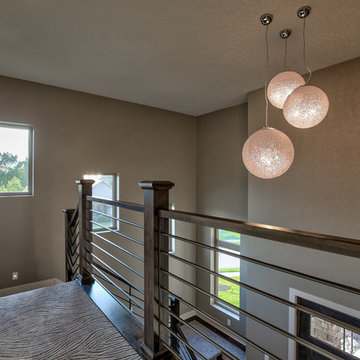
Amoura Productions
Sallie Elliott, Allied ASID
Пример оригинального дизайна: большая двухуровневая гостиная комната в современном стиле с серыми стенами, ковровым покрытием и серым полом
Пример оригинального дизайна: большая двухуровневая гостиная комната в современном стиле с серыми стенами, ковровым покрытием и серым полом
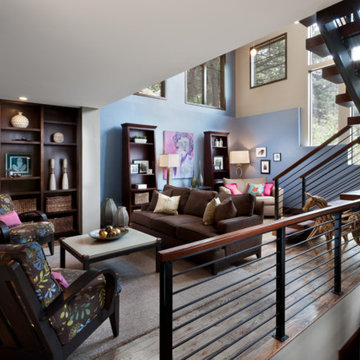
This young family needed their mountain home’s open floor plan to feel more intimate. We selected furniture that would complement the wood features within the home, keeping our color palette consistent throughout. By placing furniture in a way that closed off large open spaces we were able to give this family the intimate feel they desired without having to change the overall structure of their home.
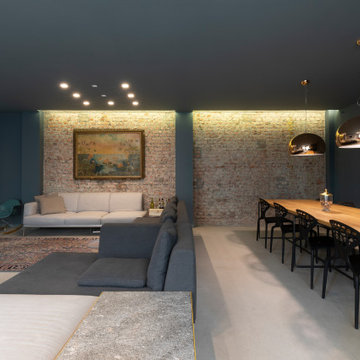
Источник вдохновения для домашнего уюта: большая двухуровневая гостиная комната в современном стиле с с книжными шкафами и полками, синими стенами, бетонным полом, телевизором на стене и серым полом
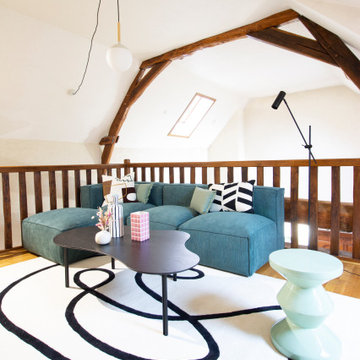
Dans ce projet nous retravaillons l’aménagement d’une mezzanine. Sans faire de gros travaux, il est important de trouver un juste équilibre dans la répartition des fonctions et des volumes d’un espace. Avec nos clients, nous avons redéfinit les fonctions de cette pièce, jusqu’à lors peu exploitées, pour lui redonner son utilisation initiale. S’y dessine un espace qui invite au repos et au confort, un coin lecture ou à jeux de société, un deuxième salon qui reprend sa place dans la maison.
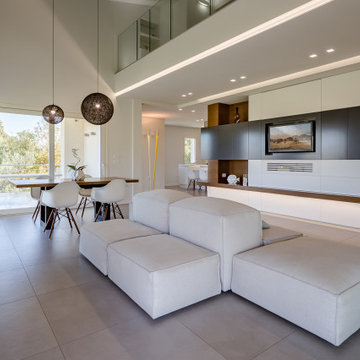
На фото: огромная двухуровневая гостиная комната в современном стиле с белыми стенами, серым полом и балками на потолке с
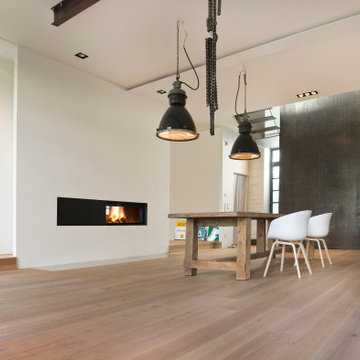
Innenansicht mit offenem Kaminofen und Stahltreppe rechts im Hintergrund, Foto: Lucia Crista
Свежая идея для дизайна: большая парадная, двухуровневая гостиная комната в современном стиле с белыми стенами, паркетным полом среднего тона, печью-буржуйкой, фасадом камина из штукатурки и бежевым полом без телевизора - отличное фото интерьера
Свежая идея для дизайна: большая парадная, двухуровневая гостиная комната в современном стиле с белыми стенами, паркетным полом среднего тона, печью-буржуйкой, фасадом камина из штукатурки и бежевым полом без телевизора - отличное фото интерьера
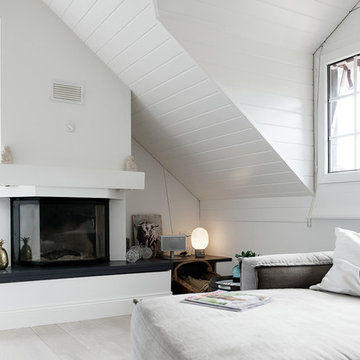
Stephanie Kasel Interiors 2017
Стильный дизайн: маленькая двухуровневая гостиная комната в современном стиле с с книжными шкафами и полками, белыми стенами, светлым паркетным полом, стандартным камином, фасадом камина из штукатурки и бежевым полом без телевизора для на участке и в саду - последний тренд
Стильный дизайн: маленькая двухуровневая гостиная комната в современном стиле с с книжными шкафами и полками, белыми стенами, светлым паркетным полом, стандартным камином, фасадом камина из штукатурки и бежевым полом без телевизора для на участке и в саду - последний тренд
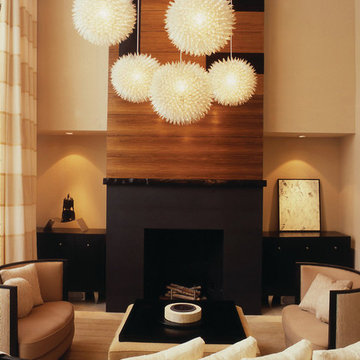
Ideas for a contemporary open-concept house showing a hardwood kitchen island, wooden cupboards, diner style table, white plush chairs, white concrete staircase, granite top bathroom sink, wall art, deep red walls, and a warm color palette.
Project designed by Tribeca based interior designer Betty Wasserman. She designs luxury homes in New York City (Manhattan), The Hamptons (Southampton), and the entire tri-state area.
For more about Betty Wasserman, click here: https://www.bettywasserman.com/
To learn more about this project, click here: https://www.bettywasserman.com/spaces/tribeca-townhouse
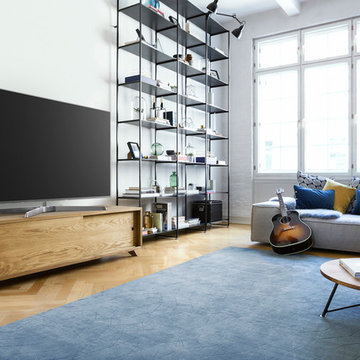
Panasonic Location Styling
Interior and set styling for Panasonic's new TV range, launched early 2017. Interior scenes were conceptualised and executed to spec in real homes across Berlin. For a full PDF please enquire. All images: ©Panasonic.
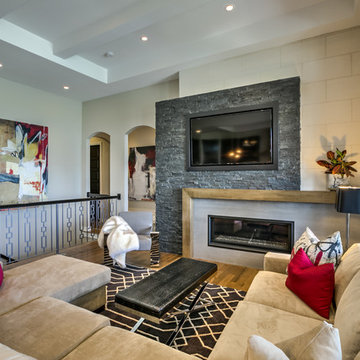
Interior Design by Falcone Hybner Design, Inc. Photos by Amoura Productions.
На фото: двухуровневая гостиная комната среднего размера в современном стиле с бежевыми стенами, паркетным полом среднего тона, горизонтальным камином, телевизором на стене и коричневым полом с
На фото: двухуровневая гостиная комната среднего размера в современном стиле с бежевыми стенами, паркетным полом среднего тона, горизонтальным камином, телевизором на стене и коричневым полом с
Двухуровневая гостиная в современном стиле – фото дизайна интерьера
7

