Двухуровневая гостиная с фасадом камина из плитки – фото дизайна интерьера
Сортировать:
Бюджет
Сортировать:Популярное за сегодня
161 - 180 из 945 фото
1 из 3
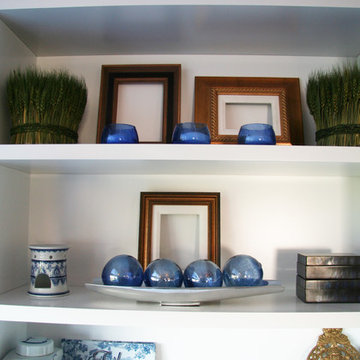
From the Moment you step under the Taut Green Awning from Central Park West... you begin to feel the Tingling Calm you are about to behold.
As you ascend in the elevator to the Tree Top Floor and enter the Enclave, you know you have arrived, not at a residence, but an experience.
A place that is as Bright and White as the Sun Shining outside the Bank of Windows, yet Tempered by the Green Lush Expanse of all Central Park Laid before your Wandering eyes.
As you turn to Drink in the Apartment, your Eyes are delighted with the Twinkle of Crystal, the Sheen of Marbles, The Roughness of Carved Granite, all played against Cozy Silk and Wool Carpets, Sofas and Chairs that soak you in, the Art and Treasures in glints of Patina-ed Golds and Silver from the Past, The Present and the Future to come, all gift boxed in a setting that harks back to the Golden Age of Pre-War New York but Splashed with Modern Flourishes in design that remind you, you are Here and Now.
In this Trance you can hear the Sounds of Clinking Glasses celebrating a Birthday Celebration, The Laughter of Friends preparing to leave for an Opening Night at the Theater, the soft hush of a night cap toast as you savor in the city lights below before you dream some more, only to wake to the smells of Omelette's and French Toast waiting on White Porcelain with Crisp Linen Napkins all set beside the Mountain of the Sunday New York Times in the Shadow of a Blue Hydrangea arrangement.
The Day and The City awaits you, but you cocoon yourself in the envelope you are savoring, You reach for the Times, or the New Yorker, and curl in, with Cole Porter or Leonard Bernstein wafting through the aerie of peace, as you gaze out the window... Central Park fills with Leaves, People, Rain, or even a Gentle Snow.
This is Central Park West.
This is:
An Experience. Not a Residence.
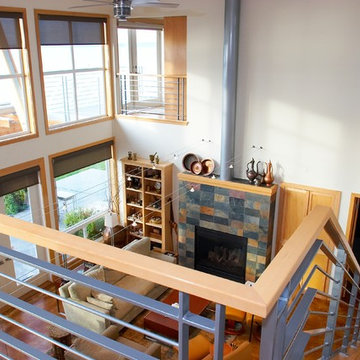
View of living room from upper level entry. Photography by Ian Gleadle.
Свежая идея для дизайна: двухуровневая гостиная комната среднего размера в стиле модернизм с белыми стенами, бетонным полом, стандартным камином, фасадом камина из плитки и коричневым полом без телевизора - отличное фото интерьера
Свежая идея для дизайна: двухуровневая гостиная комната среднего размера в стиле модернизм с белыми стенами, бетонным полом, стандартным камином, фасадом камина из плитки и коричневым полом без телевизора - отличное фото интерьера
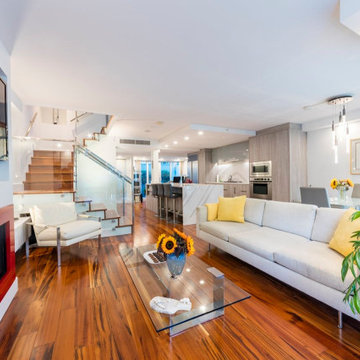
Источник вдохновения для домашнего уюта: двухуровневая гостиная комната среднего размера в морском стиле с белыми стенами, паркетным полом среднего тона, горизонтальным камином, фасадом камина из плитки и коричневым полом
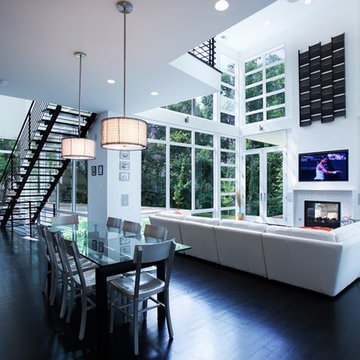
Источник вдохновения для домашнего уюта: большая двухуровневая гостиная комната с белыми стенами, темным паркетным полом, двусторонним камином, фасадом камина из плитки и телевизором на стене
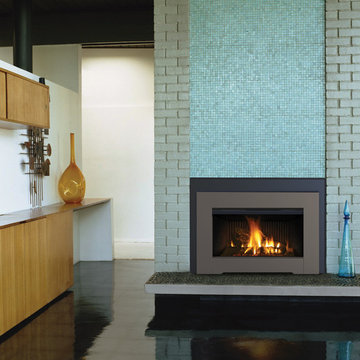
High-efficiency heating delivered in a stylish package, the Ravenna™ gas fireplace insert transforms your old drafty fireplace into a reliable source of warmth.
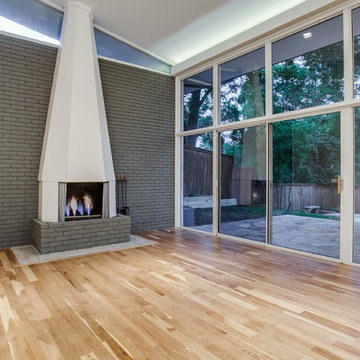
Стильный дизайн: двухуровневая гостиная комната среднего размера в стиле ретро с белыми стенами, светлым паркетным полом и фасадом камина из плитки - последний тренд
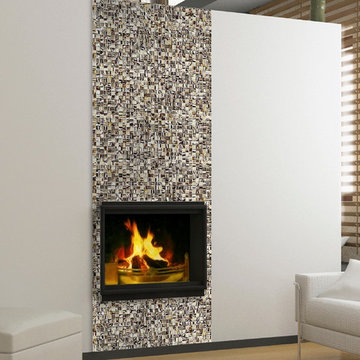
Modern loft style living room with high ceiling fireplace insert and vertical tile banner wall partition, a potted plant, wide wooden blinds and a textured wall, a modern white sofa two throw pillows and a matching ottoman and a wood floor.
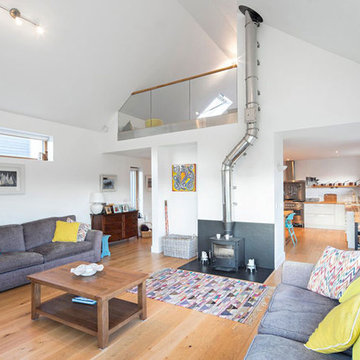
Gareth Byrne Photography
Идея дизайна: большая двухуровневая гостиная комната в скандинавском стиле с белыми стенами, светлым паркетным полом, печью-буржуйкой и фасадом камина из плитки
Идея дизайна: большая двухуровневая гостиная комната в скандинавском стиле с белыми стенами, светлым паркетным полом, печью-буржуйкой и фасадом камина из плитки
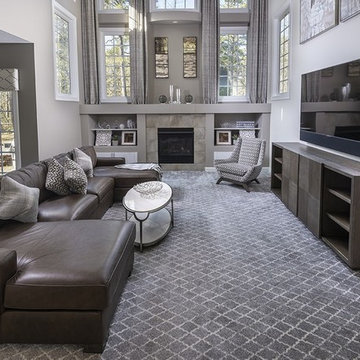
Стильный дизайн: большая двухуровневая гостиная комната в стиле неоклассика (современная классика) с бежевыми стенами, ковровым покрытием, стандартным камином, фасадом камина из плитки, телевизором на стене и серым полом - последний тренд
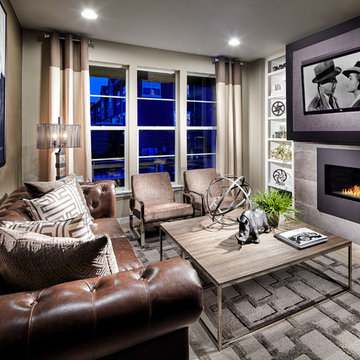
Eric Lucero Photography
Источник вдохновения для домашнего уюта: двухуровневая гостиная комната среднего размера в стиле лофт с бежевыми стенами, светлым паркетным полом, горизонтальным камином, фасадом камина из плитки и телевизором на стене
Источник вдохновения для домашнего уюта: двухуровневая гостиная комната среднего размера в стиле лофт с бежевыми стенами, светлым паркетным полом, горизонтальным камином, фасадом камина из плитки и телевизором на стене
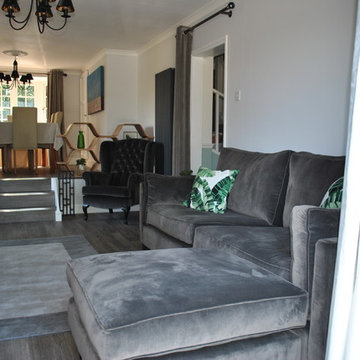
The client enlisted our services to give her living room and dining room a makeover. The existing space was tired and dated. The brief was to create a space that had a contemporary modern feel yet felt welcoming and inviting. The only piece of furniture the client wanted to hold on to was the dining table and chairs. The rest was a blank canvas. We created a colour scheme of grey and emerald green. We ordered bespoke sofas and had a lovely wingback armchair upholstered. We removed the existing balustrades and used hexagonal shelving as dividers for the two rooms which still allowed a flow though the rooms. She is delighted and in her own words "Everyone who has seen it, loves it!"
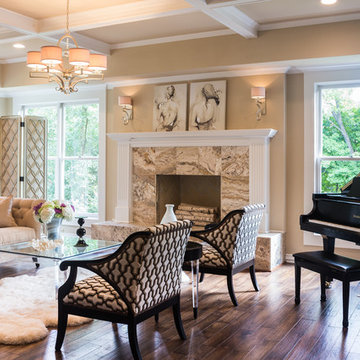
Ruda Anderson Photography
Стильный дизайн: двухуровневая гостиная комната среднего размера в классическом стиле с музыкальной комнатой, бежевыми стенами, паркетным полом среднего тона, стандартным камином, фасадом камина из плитки и коричневым полом - последний тренд
Стильный дизайн: двухуровневая гостиная комната среднего размера в классическом стиле с музыкальной комнатой, бежевыми стенами, паркетным полом среднего тона, стандартным камином, фасадом камина из плитки и коричневым полом - последний тренд
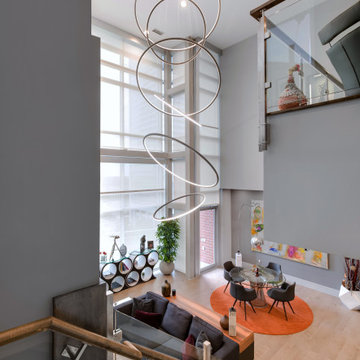
Geri Cruickshank Eaker
Источник вдохновения для домашнего уюта: парадная, двухуровневая гостиная комната среднего размера в стиле модернизм с светлым паркетным полом, стандартным камином, фасадом камина из плитки, телевизором на стене и серым полом
Источник вдохновения для домашнего уюта: парадная, двухуровневая гостиная комната среднего размера в стиле модернизм с светлым паркетным полом, стандартным камином, фасадом камина из плитки, телевизором на стене и серым полом
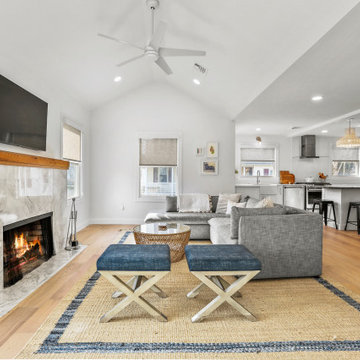
This beach house was taken down to the studs! Walls were taken down and the ceiling was taken up to the highest point it could be taken to for an expansive feeling without having to add square footage. Floors were totally renovated using an engineered hardwood light plank material, durable for sand, sun and water. The bathrooms were fully renovated and a stall shower was added to the 2nd bathroom. A pocket door allowed for space to be freed up to add a washer and dryer to the main floor. The kitchen was extended by closing up the stairs leading down to a crawl space basement (access remained outside) for an expansive kitchen with a huge kitchen island for entertaining. Light finishes and colorful blue furnishings and artwork made this space pop but versatile for the decor that was chosen. This beach house was a true dream come true and shows the absolute potential a space can have.
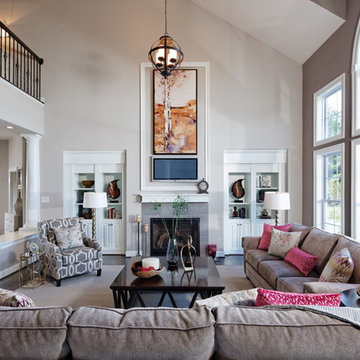
Стильный дизайн: большая двухуровневая гостиная комната в стиле неоклассика (современная классика) с бежевыми стенами, темным паркетным полом, стандартным камином, фасадом камина из плитки и телевизором на стене - последний тренд
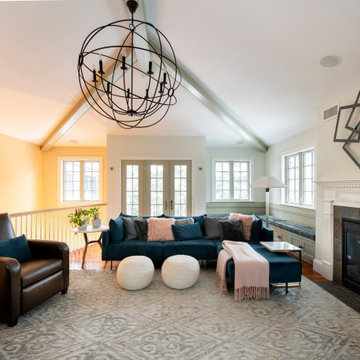
На фото: двухуровневая гостиная комната в стиле неоклассика (современная классика) с серыми стенами, паркетным полом среднего тона, стандартным камином, фасадом камина из плитки, коричневым полом, балками на потолке и сводчатым потолком
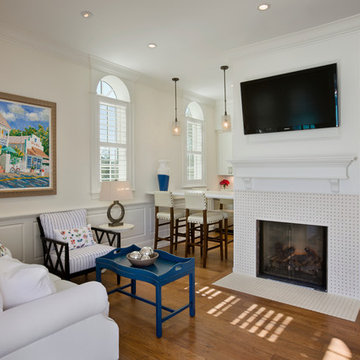
Zoltan Construction, Roger Wade Photography
Стильный дизайн: маленькая двухуровневая гостиная комната в морском стиле с домашним баром, белыми стенами, паркетным полом среднего тона, стандартным камином, фасадом камина из плитки и телевизором на стене для на участке и в саду - последний тренд
Стильный дизайн: маленькая двухуровневая гостиная комната в морском стиле с домашним баром, белыми стенами, паркетным полом среднего тона, стандартным камином, фасадом камина из плитки и телевизором на стене для на участке и в саду - последний тренд
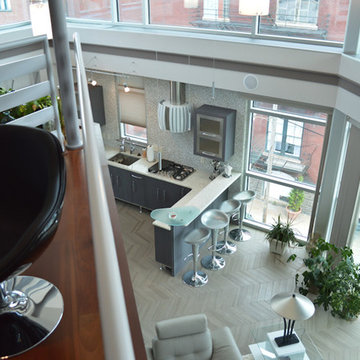
View of living area from loft above.
На фото: двухуровневая гостиная комната среднего размера в современном стиле с серыми стенами, горизонтальным камином, фасадом камина из плитки и телевизором на стене
На фото: двухуровневая гостиная комната среднего размера в современном стиле с серыми стенами, горизонтальным камином, фасадом камина из плитки и телевизором на стене
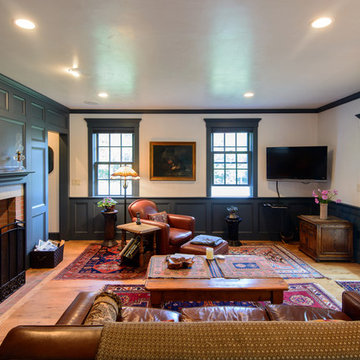
Идея дизайна: парадная, двухуровневая гостиная комната среднего размера в стиле кантри с синими стенами, паркетным полом среднего тона, стандартным камином, фасадом камина из плитки и телевизором на стене
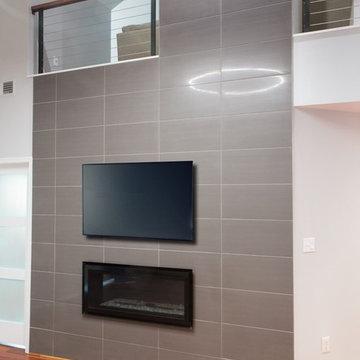
John Tsantes
Свежая идея для дизайна: двухуровневая гостиная комната среднего размера в современном стиле с серыми стенами, светлым паркетным полом, горизонтальным камином, фасадом камина из плитки, телевизором на стене и коричневым полом - отличное фото интерьера
Свежая идея для дизайна: двухуровневая гостиная комната среднего размера в современном стиле с серыми стенами, светлым паркетным полом, горизонтальным камином, фасадом камина из плитки, телевизором на стене и коричневым полом - отличное фото интерьера
Двухуровневая гостиная с фасадом камина из плитки – фото дизайна интерьера
9

