Двухуровневая гостиная с фасадом камина из плитки – фото дизайна интерьера
Сортировать:
Бюджет
Сортировать:Популярное за сегодня
101 - 120 из 945 фото
1 из 3
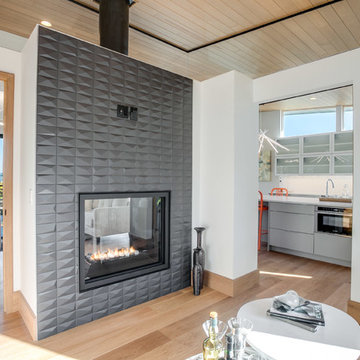
Stepping into this bright modern home in Seattle we hope you get a bit of that mid century feel. The kitchen and baths have a flat panel cabinet design to achieve a clean look. Throughout the home we have oak flooring and casing for the windows. Some focal points we are excited for you to see; organic wrought iron custom floating staircase, floating bathroom cabinets, herb garden and grow wall, outdoor pool/hot tub and an elevator for this 3 story home.
Photographer: Layne Freedle
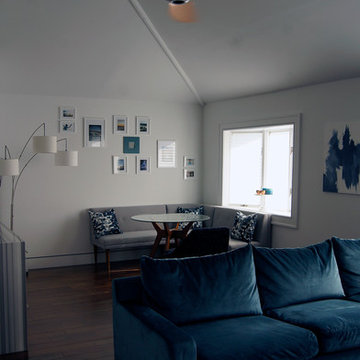
Источник вдохновения для домашнего уюта: двухуровневая гостиная комната среднего размера в стиле ретро с серыми стенами, темным паркетным полом, горизонтальным камином, фасадом камина из плитки, телевизором на стене и коричневым полом
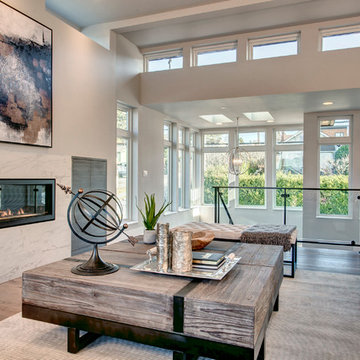
Стильный дизайн: парадная, двухуровневая гостиная комната в современном стиле с серыми стенами, светлым паркетным полом, горизонтальным камином и фасадом камина из плитки - последний тренд
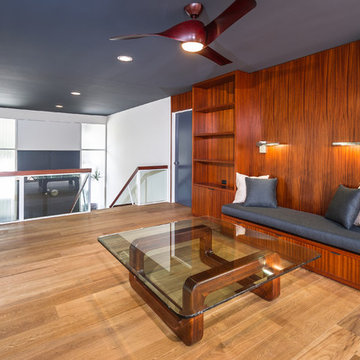
Unlimited Style Photography
На фото: большая двухуровневая гостиная комната в стиле ретро с с книжными шкафами и полками, желтыми стенами, светлым паркетным полом, стандартным камином и фасадом камина из плитки без телевизора
На фото: большая двухуровневая гостиная комната в стиле ретро с с книжными шкафами и полками, желтыми стенами, светлым паркетным полом, стандартным камином и фасадом камина из плитки без телевизора
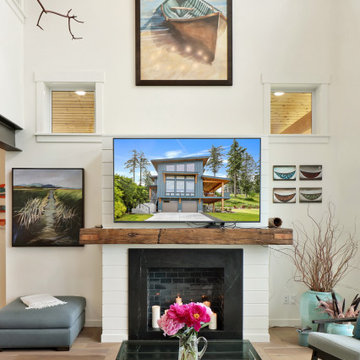
Situated on the north shore of Birch Point this high-performance beach home enjoys a view across Boundary Bay to White Rock, BC and the BC Coastal Range beyond. Designed for indoor, outdoor living the many decks, patios, porches, outdoor fireplace, and firepit welcome friends and family to gather outside regardless of the weather.
From a high-performance perspective this home was built to and certified by the Department of Energy’s Zero Energy Ready Home program and the EnergyStar program. In fact, an independent testing/rating agency was able to show that the home will only use 53% of the energy of a typical new home, all while being more comfortable and healthier. As with all high-performance homes we find a sweet spot that returns an excellent, comfortable, healthy home to the owners, while also producing a building that minimizes its environmental footprint.
Design by JWR Design
Photography by Radley Muller Photography
Interior Design by Markie Nelson Interior Design
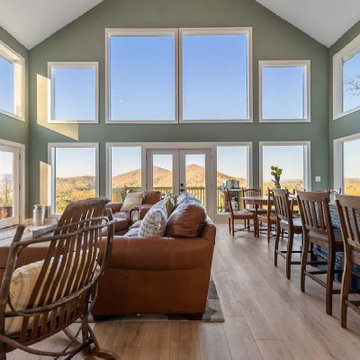
This stunning luxury cabin boasts breathtaking long-range mountain views and offers the perfect escape for those seeking the ultimate mountain getaway. With 3 bedrooms and 2 bathrooms, this 1600 square foot cabin offers a spacious and elegant retreat for families, couples, or groups of friends. The cabin is thoughtfully designed for maximum efficiency and features high-quality finishes and luxurious amenities throughout.
As you step inside, you'll be greeted by an open and airy living area with soaring ceilings and large windows that showcase the magnificent mountain views. The cozy living room offers a welcoming space to gather and relax, complete with a stone fireplace and comfortable seating. The fully-equipped gourmet kitchen features high-end appliances and granite countertops, making it the perfect place to prepare meals and entertain guests.
The bedrooms are beautifully appointed and offer plush bedding for a restful night's sleep. The cabin also features two elegantly designed bathrooms with modern fixtures and finishes, ensuring a luxurious and comfortable experience for all guests.
Outside, the cabin offers ample outdoor living space, including a spacious deck perfect for soaking up the stunning mountain views. The cabin is designed with energy efficiency in mind and features modern insulation, windows, and HVAC systems, ensuring a comfortable and eco-friendly stay.
Whether you're seeking a romantic getaway or a family vacation, this luxurious long-range mountain view cabin offers the perfect blend of elegance and efficiency, making it the ultimate retreat for those seeking an unforgettable mountain escape.
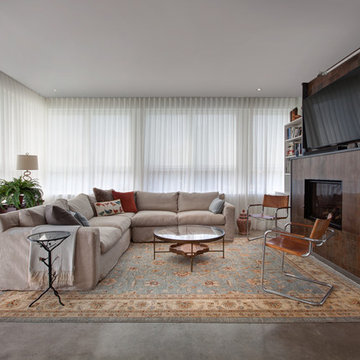
Simon Tanenbaum
На фото: парадная, двухуровневая гостиная комната среднего размера в стиле фьюжн с белыми стенами, бетонным полом, горизонтальным камином, фасадом камина из плитки, телевизором на стене и серым полом с
На фото: парадная, двухуровневая гостиная комната среднего размера в стиле фьюжн с белыми стенами, бетонным полом, горизонтальным камином, фасадом камина из плитки, телевизором на стене и серым полом с
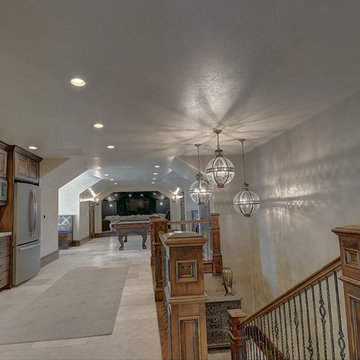
Источник вдохновения для домашнего уюта: большая двухуровневая гостиная комната в стиле рустика с бежевыми стенами, темным паркетным полом, стандартным камином, фасадом камина из плитки и мультимедийным центром
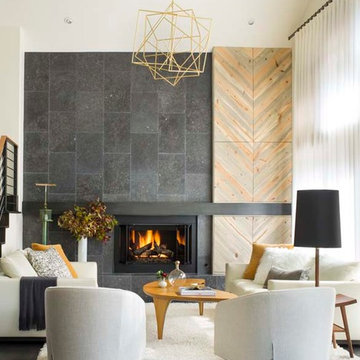
Kimberly Gavin
Свежая идея для дизайна: двухуровневая гостиная комната среднего размера в стиле модернизм с белыми стенами, темным паркетным полом, фасадом камина из плитки и скрытым телевизором - отличное фото интерьера
Свежая идея для дизайна: двухуровневая гостиная комната среднего размера в стиле модернизм с белыми стенами, темным паркетным полом, фасадом камина из плитки и скрытым телевизором - отличное фото интерьера

Project by Wiles Design Group. Their Cedar Rapids-based design studio serves the entire Midwest, including Iowa City, Dubuque, Davenport, and Waterloo, as well as North Missouri and St. Louis.
For more about Wiles Design Group, see here: https://wilesdesigngroup.com/
To learn more about this project, see here: https://wilesdesigngroup.com/mid-century-home
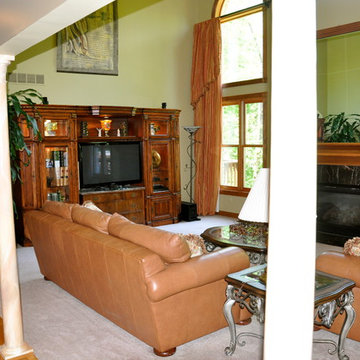
Hannah Gilker Photography
Пример оригинального дизайна: двухуровневая гостиная комната среднего размера в стиле неоклассика (современная классика) с зелеными стенами, ковровым покрытием, стандартным камином, фасадом камина из плитки и отдельно стоящим телевизором
Пример оригинального дизайна: двухуровневая гостиная комната среднего размера в стиле неоклассика (современная классика) с зелеными стенами, ковровым покрытием, стандартным камином, фасадом камина из плитки и отдельно стоящим телевизором
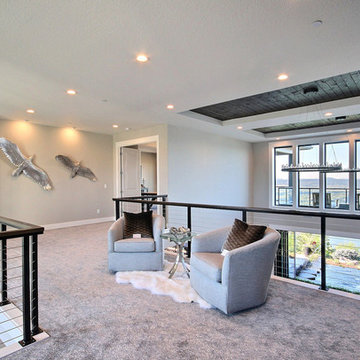
Named for its poise and position, this home's prominence on Dawson's Ridge corresponds to Crown Point on the southern side of the Columbia River. Far reaching vistas, breath-taking natural splendor and an endless horizon surround these walls with a sense of home only the Pacific Northwest can provide. Welcome to The River's Point.

Свежая идея для дизайна: большая двухуровневая гостиная комната в стиле неоклассика (современная классика) с бежевыми стенами, полом из винила, стандартным камином, фасадом камина из плитки, телевизором на стене, коричневым полом, сводчатым потолком и обоями на стенах - отличное фото интерьера
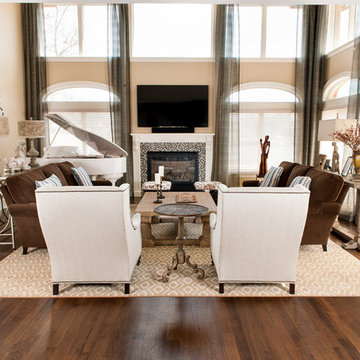
A Family Room over looking the water on Long Islands south shore. This room was inspired by the owners white Baby Grand piano! The drapery in this room is so beautiful. The room feels luxurious while still being functional for a family with 2 teenage boys.
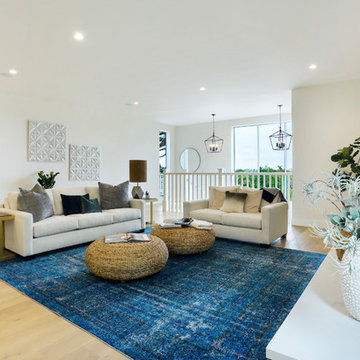
Пример оригинального дизайна: двухуровневая гостиная комната среднего размера в морском стиле с белыми стенами, светлым паркетным полом, стандартным камином, фасадом камина из плитки и коричневым полом без телевизора
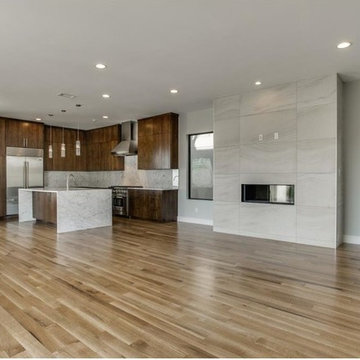
Located steps from the Katy Trail, 3509 Edgewater Street is a 3-story modern townhouse built by Robert Elliott Custom Homes. High-end finishes characterize this 3-bedroom, 3-bath residence complete with a 2-car garage. The first floor includes an office with backyard access, as well as a guest space and abundant storage. On the second floor, an expansive kitchen – featuring marble countertops and a waterfall island – flows into an open-concept living room with a bar area for seamless entertaining. A gas fireplace centers the living room, which opens up to a balcony with glass railing. The second floor also features an additional bedroom that shines with natural light from the oversized windows found throughout the home. The master suite, located on the third floor, offers ample privacy and generous space for relaxing. an on-suite laundry room, complete with a sink , connects with the spacious master bathroom and closet. In the master suite sitting area, a spiral staircase provides rooftop access where one can enjoy stunning views of Downtown Dallas – illustrating Edgewater is urban living at its finest.
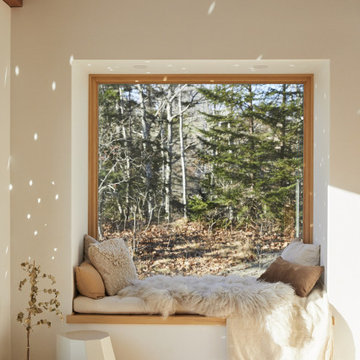
A small nook facing west provides the perfect space to read a book or take a nap
Стильный дизайн: двухуровневая гостиная комната среднего размера в современном стиле с с книжными шкафами и полками, белыми стенами, светлым паркетным полом, печью-буржуйкой, фасадом камина из плитки и сводчатым потолком без телевизора - последний тренд
Стильный дизайн: двухуровневая гостиная комната среднего размера в современном стиле с с книжными шкафами и полками, белыми стенами, светлым паркетным полом, печью-буржуйкой, фасадом камина из плитки и сводчатым потолком без телевизора - последний тренд
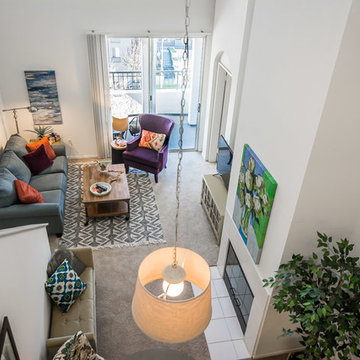
Свежая идея для дизайна: маленькая двухуровневая гостиная комната в стиле фьюжн с белыми стенами, ковровым покрытием, стандартным камином, фасадом камина из плитки и отдельно стоящим телевизором для на участке и в саду - отличное фото интерьера
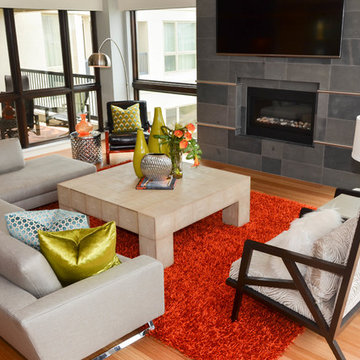
As you step into the family room you first notice the flooding of natural light highlighting the original style of the homeowner.
Photo by Kevin Twitty

На фото: двухуровневая гостиная комната среднего размера в стиле модернизм с с книжными шкафами и полками, белыми стенами, паркетным полом среднего тона, стандартным камином, фасадом камина из плитки и коричневым полом без телевизора
Двухуровневая гостиная с фасадом камина из плитки – фото дизайна интерьера
6

