Двухуровневая гостиная с фасадом камина из плитки – фото дизайна интерьера
Сортировать:
Бюджет
Сортировать:Популярное за сегодня
121 - 140 из 945 фото
1 из 3
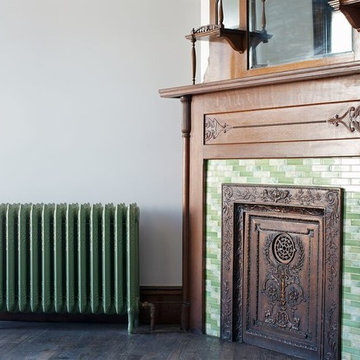
Scott Benedict
Идея дизайна: двухуровневая гостиная комната среднего размера в викторианском стиле с бежевыми стенами, темным паркетным полом, угловым камином и фасадом камина из плитки
Идея дизайна: двухуровневая гостиная комната среднего размера в викторианском стиле с бежевыми стенами, темным паркетным полом, угловым камином и фасадом камина из плитки
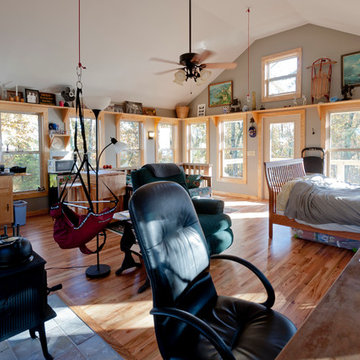
На фото: маленькая двухуровневая гостиная комната в стиле фьюжн с серыми стенами, печью-буржуйкой, фасадом камина из плитки, с книжными шкафами и полками, паркетным полом среднего тона, отдельно стоящим телевизором и коричневым полом для на участке и в саду с
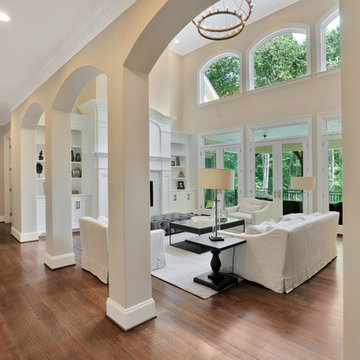
This large, open living space is off the main entryway of the house and opens to the kitchen and dining space. Vaulted 20 foot ceilings with double windows allow in loads of natural light and open to the second floor balcony. The private view of the outdoor space expands the living room with an exterior living room through the French doors.
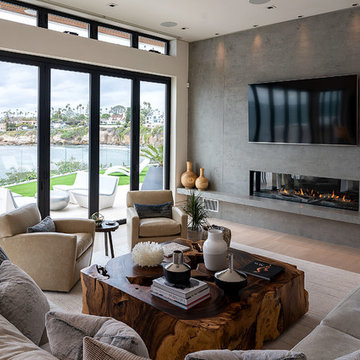
Источник вдохновения для домашнего уюта: большая парадная, двухуровневая гостиная комната в стиле модернизм с бежевыми стенами, стандартным камином, фасадом камина из плитки, мультимедийным центром и бежевым полом
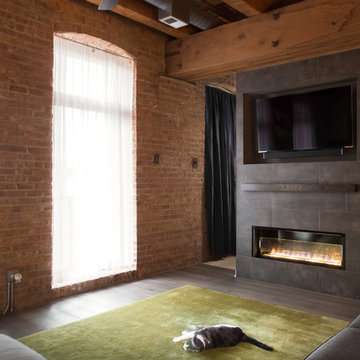
The exposed brick and heavy timber beams create a unique aesthetic in this loft. The entertainment center we designed for these clients is encased in a 12x24 rustic finished formated tile cladding with precise cut-outs for the LED fireplace and entertainment system. The rustic feel is further accented by the thick wooden mantle and distressed wide-plank flooring.
With both the floor and fireplace contrasting with the brick accent wall and wooden beams, this living room offers a mixture of organic colors and textures, emphasizing a rustic yet modernized design.
Designed by Chi Renovation & Design who also serve the Chicagoland area and it's surrounding suburbs, with an emphasis on the North Side and North Shore. You'll find their work from the Loop through Humboldt Park, Lincoln Park, Skokie, Evanston, Wilmette, and all of the way up to Lake Forest.
For more about Chi Renovation & Design, click here: https://www.chirenovation.com/
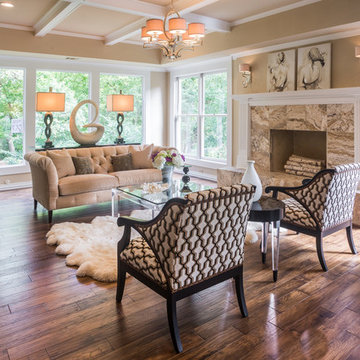
Ruda Anderson Photography
Пример оригинального дизайна: двухуровневая гостиная комната среднего размера в классическом стиле с музыкальной комнатой, бежевыми стенами, паркетным полом среднего тона, стандартным камином, фасадом камина из плитки и коричневым полом
Пример оригинального дизайна: двухуровневая гостиная комната среднего размера в классическом стиле с музыкальной комнатой, бежевыми стенами, паркетным полом среднего тона, стандартным камином, фасадом камина из плитки и коричневым полом
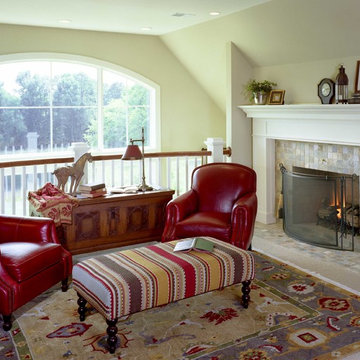
JFK Design Build LLC
Casual Elegance This family room/loft area is so bright and sun filled it could almost double as a sun room, yet it has that coziness & warmth of a family room.
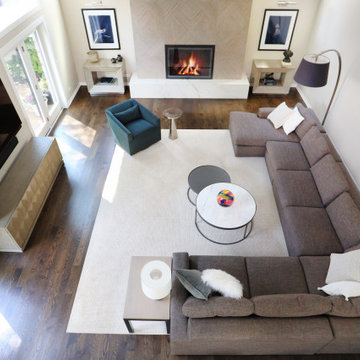
This two story family room takes advantage of the high ceilings and large windows to create a space that is the clear destination for the family. The open floorpan connects this space to the dining area and kitchen, and the two story fireplace detail adds drama and draws the eye upward.
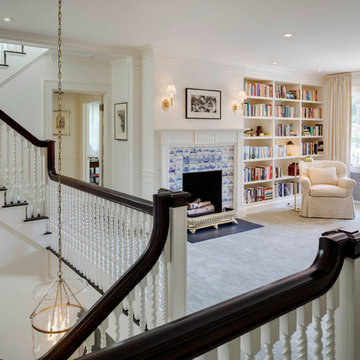
Greg Premru
Идея дизайна: двухуровневая гостиная комната среднего размера в классическом стиле с с книжными шкафами и полками, белыми стенами, фасадом камина из плитки, ковровым покрытием, стандартным камином и белым полом без телевизора
Идея дизайна: двухуровневая гостиная комната среднего размера в классическом стиле с с книжными шкафами и полками, белыми стенами, фасадом камина из плитки, ковровым покрытием, стандартным камином и белым полом без телевизора
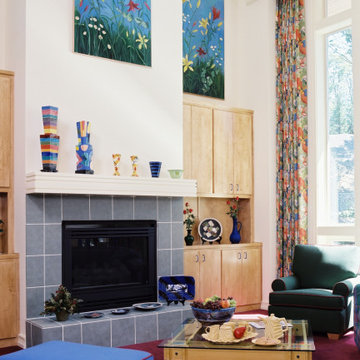
The children in this family had a lot of input on the design of their Family Room. The parents wanted a space that would feel like it belonged to the youngest family members, hence the bright colors on the upholstery, draperies, artwork, and the fun contemporary pottery.
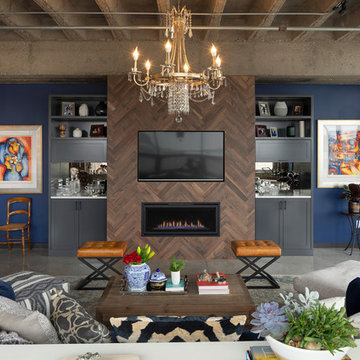
We added new lighting, a fireplace and built-in's, reupholstered a heirloom chair, and all new furnishings and art.
На фото: большая двухуровневая гостиная комната в стиле фьюжн с домашним баром, синими стенами, бетонным полом, стандартным камином, фасадом камина из плитки, мультимедийным центром и серым полом
На фото: большая двухуровневая гостиная комната в стиле фьюжн с домашним баром, синими стенами, бетонным полом, стандартным камином, фасадом камина из плитки, мультимедийным центром и серым полом
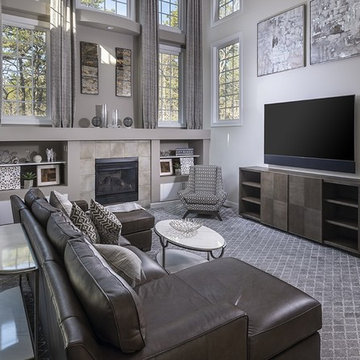
Источник вдохновения для домашнего уюта: большая двухуровневая гостиная комната в стиле неоклассика (современная классика) с бежевыми стенами, ковровым покрытием, стандартным камином, фасадом камина из плитки, телевизором на стене и серым полом
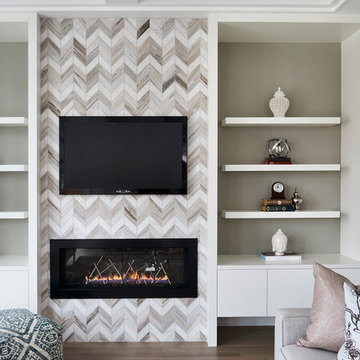
Источник вдохновения для домашнего уюта: парадная, двухуровневая гостиная комната среднего размера в современном стиле с белыми стенами, светлым паркетным полом, горизонтальным камином, фасадом камина из плитки и телевизором на стене
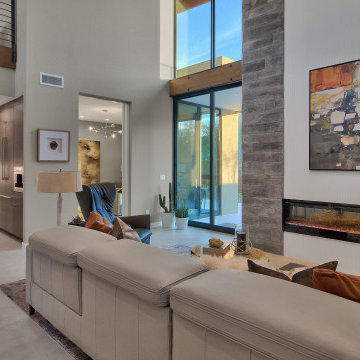
Modern Electric Fireplace
На фото: двухуровневая гостиная комната среднего размера в современном стиле с белыми стенами, полом из керамогранита, стандартным камином, фасадом камина из плитки и белым полом без телевизора с
На фото: двухуровневая гостиная комната среднего размера в современном стиле с белыми стенами, полом из керамогранита, стандартным камином, фасадом камина из плитки и белым полом без телевизора с
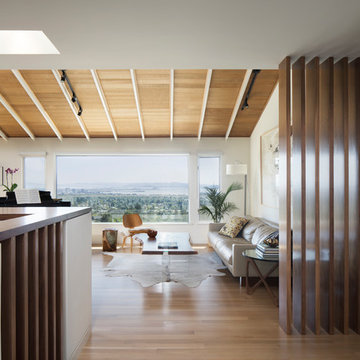
View of the living room from the front entry opens up to a dramatic view of the San Francisco Bay. The original eight foot ceilings were opened up with vaulting and steel beam reinforcing. Track lighting was utilized partly because of the sloped vaulted ceiling made recessed lighting difficult, and there was insufficient void space in the ceiling for recessed lighting equipment.
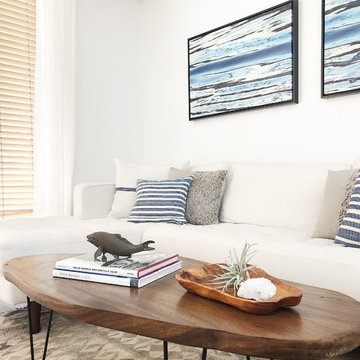
Источник вдохновения для домашнего уюта: маленькая двухуровневая гостиная комната в морском стиле с белыми стенами, паркетным полом среднего тона, стандартным камином, фасадом камина из плитки и отдельно стоящим телевизором для на участке и в саду
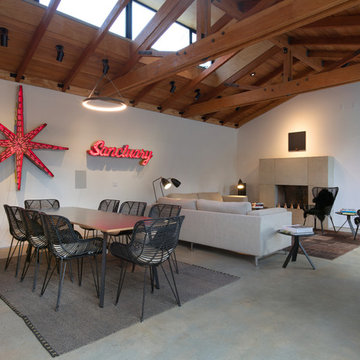
На фото: большая двухуровневая гостиная комната в стиле модернизм с белыми стенами, бетонным полом, стандартным камином, фасадом камина из плитки и серым полом с
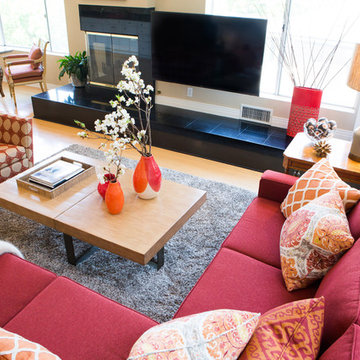
Color abounds in this loft-like living room, with a custom sectional and chair in rich red tones. Orange, red and white pillows mix with gray and tan tones throughout the space. Erika Bierman Photography
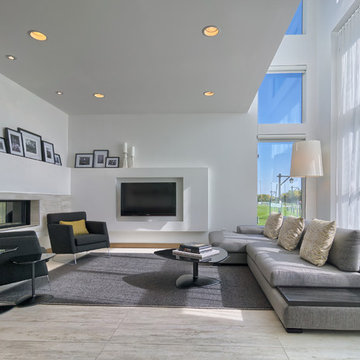
Daniel Wexler
Стильный дизайн: двухуровневая гостиная комната среднего размера в стиле модернизм с полом из керамической плитки, двусторонним камином, фасадом камина из плитки и мультимедийным центром - последний тренд
Стильный дизайн: двухуровневая гостиная комната среднего размера в стиле модернизм с полом из керамической плитки, двусторонним камином, фасадом камина из плитки и мультимедийным центром - последний тренд
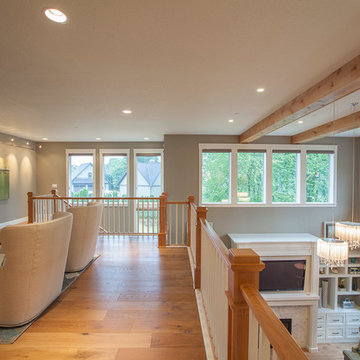
The Finleigh - Transitional Craftsman in Vancouver, Washington by Cascade West Development Inc.
Spreading out luxuriously from the large, rectangular foyer, you feel welcomed by the perfect blend of contemporary and traditional elements. From the moment you step through the double knotty alder doors into the extra wide entry way, you feel the openness and warmth of an entertainment-inspired home. A massive two story great room surrounded by windows overlooking the green space, along with the large 12’ wide bi-folding glass doors opening to the covered outdoor living area brings the outside in, like an extension of your living space.
Cascade West Facebook: https://goo.gl/MCD2U1
Cascade West Website: https://goo.gl/XHm7Un
These photos, like many of ours, were taken by the good people of ExposioHDR - Portland, Or
Exposio Facebook: https://goo.gl/SpSvyo
Exposio Website: https://goo.gl/Cbm8Ya
Двухуровневая гостиная с фасадом камина из плитки – фото дизайна интерьера
7

