Двухуровневая гостиная с бетонным полом – фото дизайна интерьера
Сортировать:
Бюджет
Сортировать:Популярное за сегодня
101 - 120 из 1 769 фото
1 из 3
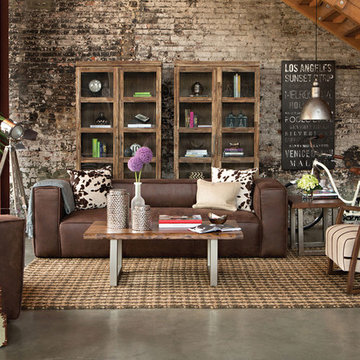
Свежая идея для дизайна: двухуровневая гостиная комната среднего размера в стиле рустика с бетонным полом без камина, телевизора - отличное фото интерьера
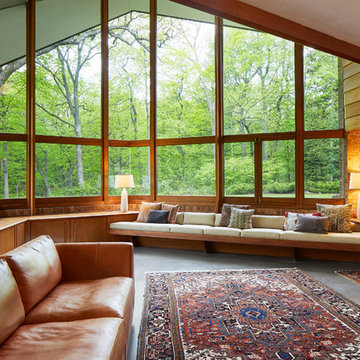
©Brett Bulthuis 2018
Свежая идея для дизайна: большая парадная, двухуровневая гостиная комната в стиле ретро с бетонным полом и серым полом без телевизора - отличное фото интерьера
Свежая идея для дизайна: большая парадная, двухуровневая гостиная комната в стиле ретро с бетонным полом и серым полом без телевизора - отличное фото интерьера
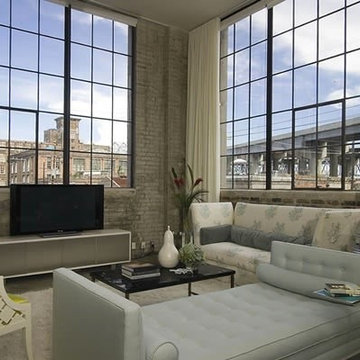
The industrial loft is made softer with the upholstery and float rug. The light blues, cream and a touch of acid green on the furniture plays off of the brick walls and industrial windows, giving a feminine touch.
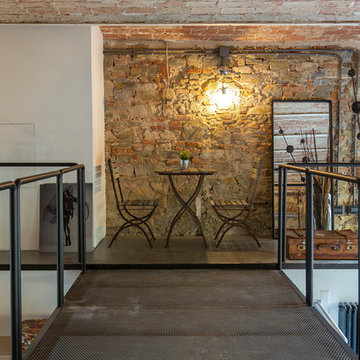
Soppalco in metallo
Стильный дизайн: двухуровневая гостиная комната в стиле лофт с бетонным полом - последний тренд
Стильный дизайн: двухуровневая гостиная комната в стиле лофт с бетонным полом - последний тренд
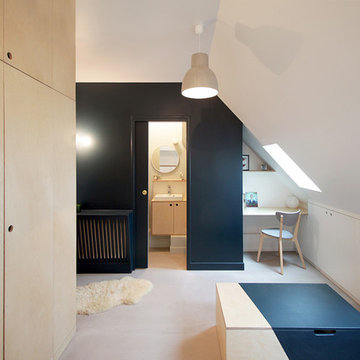
Bertrand Fompeyrine
Источник вдохновения для домашнего уюта: маленькая двухуровневая гостиная комната в современном стиле с синими стенами и бетонным полом без камина, телевизора для на участке и в саду
Источник вдохновения для домашнего уюта: маленькая двухуровневая гостиная комната в современном стиле с синими стенами и бетонным полом без камина, телевизора для на участке и в саду

Ground up project featuring an aluminum storefront style window system that connects the interior and exterior spaces. Modern design incorporates integral color concrete floors, Boffi cabinets, two fireplaces with custom stainless steel flue covers. Other notable features include an outdoor pool, solar domestic hot water system and custom Honduran mahogany siding and front door.

Believe it or not, this was one of the cleanest the job was in a long time. The cabin was pretty tiny so not much room left when it was stocked with all of our materaisl that needed cover. But underneath it all, you can see the minimalistic pine bench. I loved how our 2 step finish made all of the grain and color pop without being shiny. Price of steel skyrocketed just before this but still wasn't too bad, especially compared to the stone I had planned before.
Installed the steel plate hearth for the wood stove. Took some hunting but found a minimalistic modern wood stove. Was a little worried when client insisted on wood stove because most are so traditional and dated looking. Love the square edges, straight lines. Wood stove disappears into the black background. Originally I had planned a massive stone gas fireplace and surround and was disappointed when client wanted woodstove. But after redeisign was pretty happy how it turned out. Got that minimal streamlined rustic farmhouse look I was going for.
The cubby holes are for firewood storage. 2 step finish method. 1st coat makes grain and color pop (you should have seen how bland it looked before) and final coat for protection.

На фото: двухуровневая гостиная комната среднего размера в современном стиле с белыми стенами, бетонным полом, стандартным камином, серым полом, балками на потолке, сводчатым потолком и с книжными шкафами и полками с
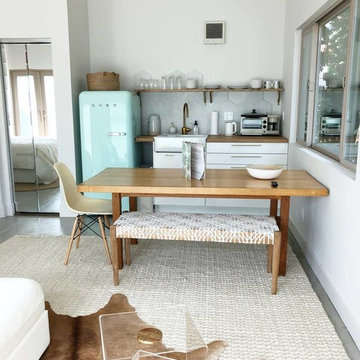
ADU or Granny Flats are supposed to create a living space that is comfortable and that doesn’t sacrifice any necessary amenity. The best ADUs also have a style or theme that makes it feel like its own separate house. This ADU located in Studio City is an example of just that. It creates a cozy Sunday ambiance that fits the LA lifestyle perfectly. Call us today @1-888-977-9490
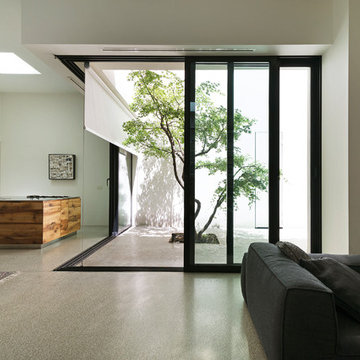
© Lorusso Nicola Images
Пример оригинального дизайна: большая двухуровневая гостиная комната в стиле модернизм с белыми стенами, бетонным полом, горизонтальным камином и серым полом
Пример оригинального дизайна: большая двухуровневая гостиная комната в стиле модернизм с белыми стенами, бетонным полом, горизонтальным камином и серым полом

The interior of the home is polar opposite of the exterior. The double-heigh volume is flooded with light, highlighting the bright upper mass and more complex living surfaces below.
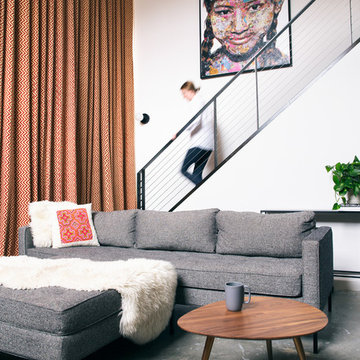
Open Loft Living Space w/ Modern Art & Furniture
Стильный дизайн: маленькая двухуровневая, парадная гостиная комната в современном стиле с белыми стенами, бетонным полом и серым полом для на участке и в саду - последний тренд
Стильный дизайн: маленькая двухуровневая, парадная гостиная комната в современном стиле с белыми стенами, бетонным полом и серым полом для на участке и в саду - последний тренд
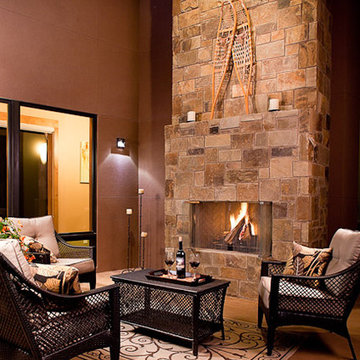
Modest, contemporary mountain home in Shenandoah Valley, CO. Home enhance the extraordinary surrounding scenery through the thoughtful integration of building elements with the natural assets of the site and terrain. Full height stone outdoor fireplace.
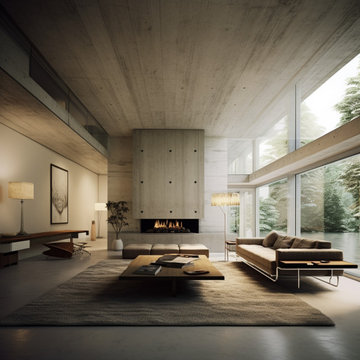
Идея дизайна: огромная двухуровневая гостиная комната в стиле лофт с серыми стенами, бетонным полом, стандартным камином, фасадом камина из бетона и телевизором в углу
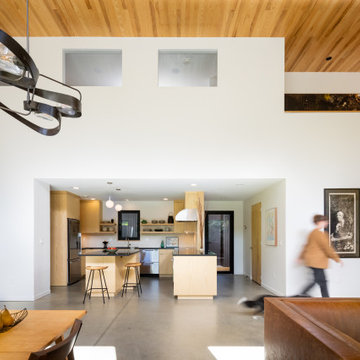
На фото: двухуровневая гостиная комната среднего размера в современном стиле с белыми стенами, бетонным полом, серым полом и деревянным потолком
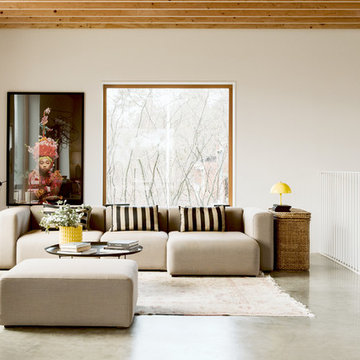
Nadja Endler © Houzz 2018
Свежая идея для дизайна: двухуровневая гостиная комната в современном стиле с белыми стенами, бетонным полом и серым полом - отличное фото интерьера
Свежая идея для дизайна: двухуровневая гостиная комната в современном стиле с белыми стенами, бетонным полом и серым полом - отличное фото интерьера
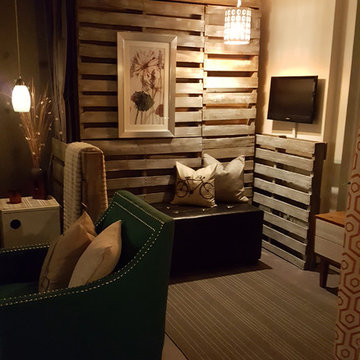
Everything in this room was chosen and created for its multi functional talents including the lift top coffee table. In small spaces it is hard accommodate multiple people, so to help we created a murphy bed out of old pallets. To solidify the look of the space we finished them by painting them with a gray and white wash technique. When the murphy bed is in its upright position the furniture moves back to its rightful spaces and the pallets double as a great space to feature artwork. What a great way for you and your guests to take advantage of the ocean views!
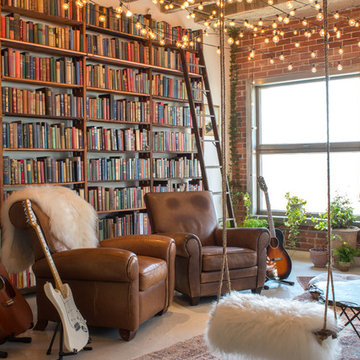
Свежая идея для дизайна: двухуровневая гостиная комната в стиле фьюжн с с книжными шкафами и полками, белыми стенами, бетонным полом и серым полом - отличное фото интерьера
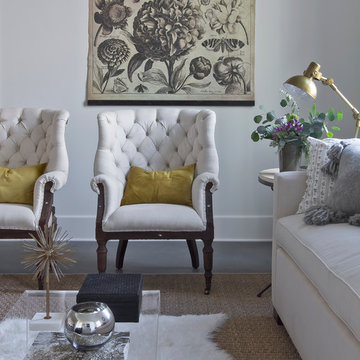
Jennifer Kesler
На фото: маленькая двухуровневая гостиная комната в скандинавском стиле с белыми стенами и бетонным полом без камина, телевизора для на участке и в саду с
На фото: маленькая двухуровневая гостиная комната в скандинавском стиле с белыми стенами и бетонным полом без камина, телевизора для на участке и в саду с

This small house doesn't feel small because of the high ceilings and the connections of the spaces. The daylight was carefully plotted to allow for sunny spaces in the winter and cool ones in the summer. Duffy Healey, photographer.
Двухуровневая гостиная с бетонным полом – фото дизайна интерьера
6

