Двухуровневая гостиная комната в стиле кантри – фото дизайна интерьера
Сортировать:
Бюджет
Сортировать:Популярное за сегодня
41 - 60 из 1 816 фото
1 из 3

Nested in the beautiful Cotswolds, this converted barn was in need of a redesign and modernisation to maintain its country style yet bring a contemporary twist. We specified a new mezzanine, complete with a glass and steel balustrade. We kept the deco traditional with a neutral scheme to complement the sand colour of the stones.
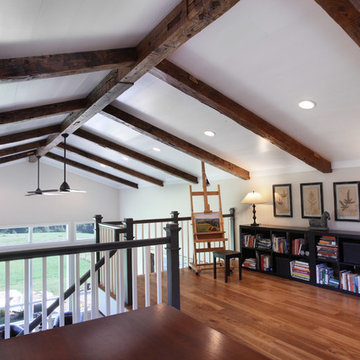
Joe Schafer
Пример оригинального дизайна: большая двухуровневая гостиная комната в стиле кантри с с книжными шкафами и полками, бежевыми стенами, светлым паркетным полом, стандартным камином, фасадом камина из камня и коричневым полом без телевизора
Пример оригинального дизайна: большая двухуровневая гостиная комната в стиле кантри с с книжными шкафами и полками, бежевыми стенами, светлым паркетным полом, стандартным камином, фасадом камина из камня и коричневым полом без телевизора
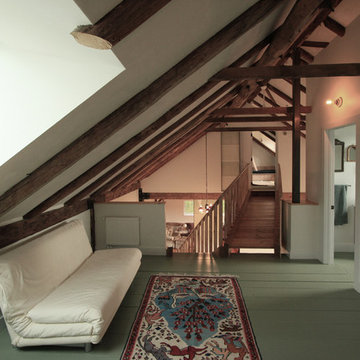
Источник вдохновения для домашнего уюта: маленькая двухуровневая гостиная комната в стиле кантри с с книжными шкафами и полками для на участке и в саду
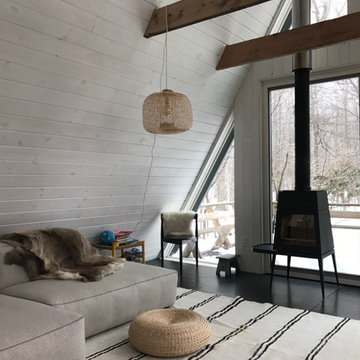
Стильный дизайн: маленькая двухуровневая гостиная комната в стиле кантри с белыми стенами, печью-буржуйкой и черным полом для на участке и в саду - последний тренд
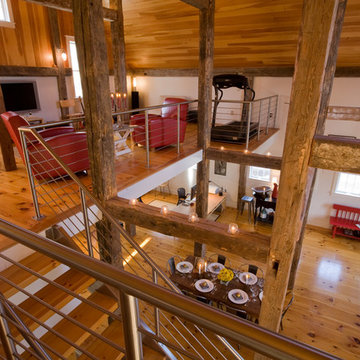
TEAM //// Architect: Design Associates, Inc. ////
Photos: Vanderwarker Photography
Идея дизайна: большая двухуровневая гостиная комната в стиле кантри с домашним баром, белыми стенами, светлым паркетным полом и телевизором на стене без камина
Идея дизайна: большая двухуровневая гостиная комната в стиле кантри с домашним баром, белыми стенами, светлым паркетным полом и телевизором на стене без камина
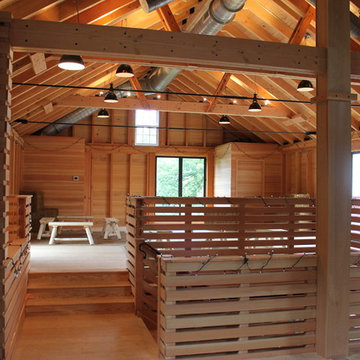
Christopher Pickell, AIA
Источник вдохновения для домашнего уюта: огромная двухуровневая гостиная комната в стиле кантри с разноцветными стенами и светлым паркетным полом
Источник вдохновения для домашнего уюта: огромная двухуровневая гостиная комната в стиле кантри с разноцветными стенами и светлым паркетным полом
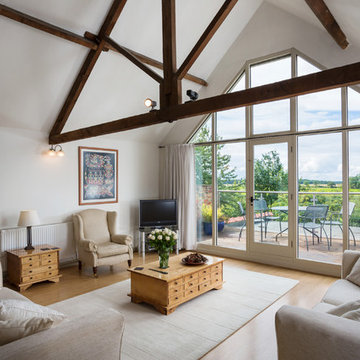
24mm Photography
Стильный дизайн: большая парадная, двухуровневая гостиная комната в стиле кантри с белыми стенами, светлым паркетным полом и отдельно стоящим телевизором без камина - последний тренд
Стильный дизайн: большая парадная, двухуровневая гостиная комната в стиле кантри с белыми стенами, светлым паркетным полом и отдельно стоящим телевизором без камина - последний тренд
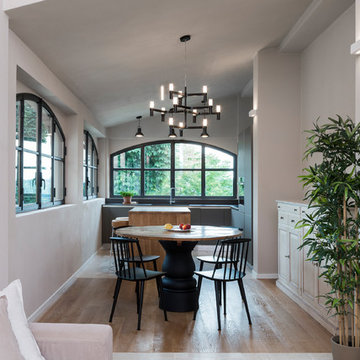
Стильный дизайн: двухуровневая гостиная комната среднего размера в стиле кантри с светлым паркетным полом - последний тренд
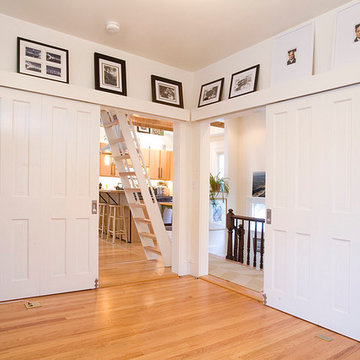
На фото: двухуровневая гостиная комната среднего размера в стиле кантри с белыми стенами и паркетным полом среднего тона без камина, телевизора
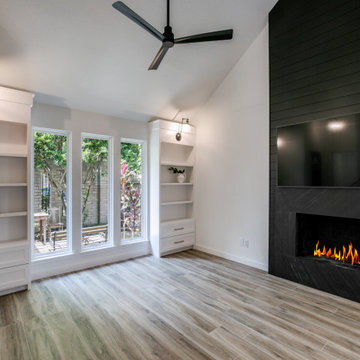
Family room with custom built in's
Свежая идея для дизайна: двухуровневая гостиная комната в стиле кантри с белыми стенами, полом из керамогранита, фасадом камина из вагонки, телевизором на стене, коричневым полом и сводчатым потолком - отличное фото интерьера
Свежая идея для дизайна: двухуровневая гостиная комната в стиле кантри с белыми стенами, полом из керамогранита, фасадом камина из вагонки, телевизором на стене, коричневым полом и сводчатым потолком - отличное фото интерьера
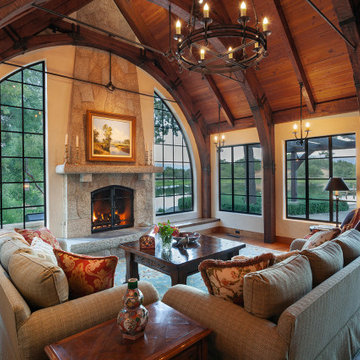
Old World European, Country Cottage. Three separate cottages make up this secluded village over looking a private lake in an old German, English, and French stone villa style. Hand scraped arched trusses, wide width random walnut plank flooring, distressed dark stained raised panel cabinetry, and hand carved moldings make these traditional farmhouse cottage buildings look like they have been here for 100s of years. Newly built of old materials, and old traditional building methods, including arched planked doors, leathered stone counter tops, stone entry, wrought iron straps, and metal beam straps. The Lake House is the first, a Tudor style cottage with a slate roof, 2 bedrooms, view filled living room open to the dining area, all overlooking the lake. The Carriage Home fills in when the kids come home to visit, and holds the garage for the whole idyllic village. This cottage features 2 bedrooms with on suite baths, a large open kitchen, and an warm, comfortable and inviting great room. All overlooking the lake. The third structure is the Wheel House, running a real wonderful old water wheel, and features a private suite upstairs, and a work space downstairs. All homes are slightly different in materials and color, including a few with old terra cotta roofing. Project Location: Ojai, California. Project designed by Maraya Interior Design. From their beautiful resort town of Ojai, they serve clients in Montecito, Hope Ranch, Malibu and Calabasas, across the tri-county area of Santa Barbara, Ventura and Los Angeles, south to Hidden Hills.
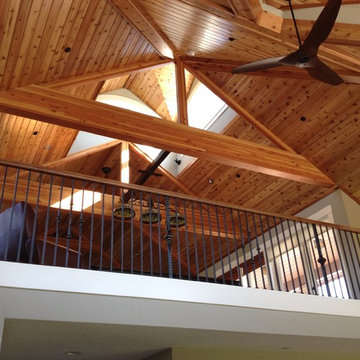
A new single family residence just outside Portland, Oregon by Integrate Architecture & Planning, p.c.
Свежая идея для дизайна: большая двухуровневая гостиная комната в стиле кантри с белыми стенами, полом из керамической плитки и мультимедийным центром - отличное фото интерьера
Свежая идея для дизайна: большая двухуровневая гостиная комната в стиле кантри с белыми стенами, полом из керамической плитки и мультимедийным центром - отличное фото интерьера
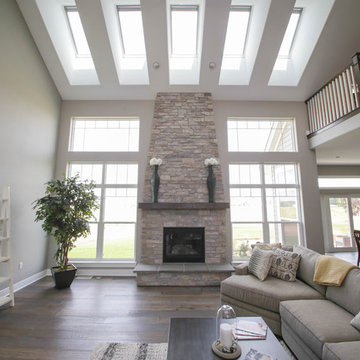
Great Room
Идея дизайна: двухуровневая гостиная комната в стиле кантри с серыми стенами, паркетным полом среднего тона, стандартным камином, фасадом камина из камня и телевизором на стене
Идея дизайна: двухуровневая гостиная комната в стиле кантри с серыми стенами, паркетным полом среднего тона, стандартным камином, фасадом камина из камня и телевизором на стене
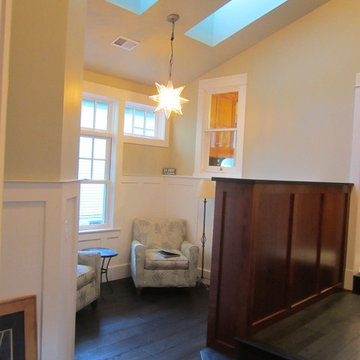
A library with lots of light as part of a 900 sq. ft. addition to a house in Old Town Fort Collins. By Curtis Marwitz, AIA
Источник вдохновения для домашнего уюта: маленькая двухуровневая гостиная комната в стиле кантри с темным паркетным полом, с книжными шкафами и полками и желтыми стенами без камина, телевизора для на участке и в саду
Источник вдохновения для домашнего уюта: маленькая двухуровневая гостиная комната в стиле кантри с темным паркетным полом, с книжными шкафами и полками и желтыми стенами без камина, телевизора для на участке и в саду
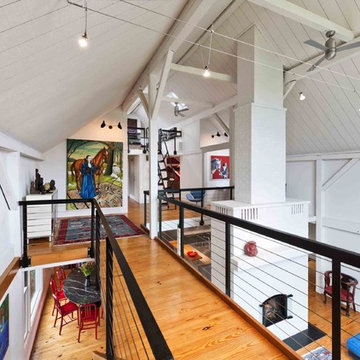
На фото: двухуровневая гостиная комната в стиле кантри с белыми стенами

For this special renovation project, our clients had a clear vision of what they wanted their living space to end up looking like, and the end result is truly jaw-dropping. The main floor was completely refreshed and the main living area opened up. The existing vaulted cedar ceilings were refurbished, and a new vaulted cedar ceiling was added above the newly opened up kitchen to match. The kitchen itself was transformed into a gorgeous open entertaining area with a massive island and top-of-the-line appliances that any chef would be proud of. A unique venetian plaster canopy housing the range hood fan sits above the exclusive Italian gas range. The fireplace was refinished with a new wood mantle and stacked stone surround, becoming the centrepiece of the living room, and is complemented by the beautifully refinished parquet wood floors. New hardwood floors were installed throughout the rest of the main floor, and a new railings added throughout. The family room in the back was remodeled with another venetian plaster feature surrounding the fireplace, along with a wood mantle and custom floating shelves on either side. New windows were added to this room allowing more light to come in, and offering beautiful views into the large backyard. A large wrap around custom desk and shelves were added to the den, creating a very functional work space for several people. Our clients are super happy about their renovation and so are we! It turned out beautiful!
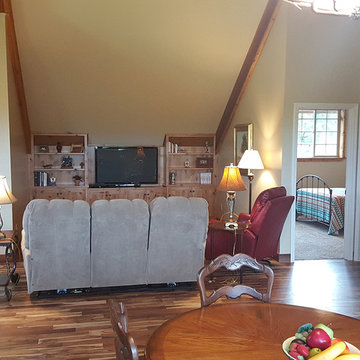
Request a free catalog: http://www.barnpros.com/catalog
Rethink the idea of home with the Denali 36 Apartment. Located part of the Cumberland Plateau of Alabama, the 36’x 36’ structure has a fully finished garage on the lower floor for equine, garage or storage and a spacious apartment above ideal for living space. For this model, the owner opted to enclose 24 feet of the single shed roof for vehicle parking, leaving the rest for workspace. The optional garage package includes roll-up insulated doors, as seen on the side of the apartment.
The fully finished apartment has 1,000+ sq. ft. living space –enough for a master suite, guest bedroom and bathroom, plus an open floor plan for the kitchen, dining and living room. Complementing the handmade breezeway doors, the owner opted to wrap the posts in cedar and sheetrock the walls for a more traditional home look.
The exterior of the apartment matches the allure of the interior. Jumbo western red cedar cupola, 2”x6” Douglas fir tongue and groove siding all around and shed roof dormers finish off the old-fashioned look the owners were aspiring for.
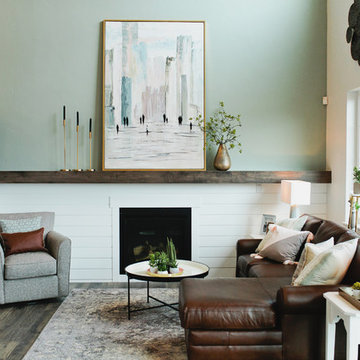
The Printer's Daughter Photography by Jenn Culley
На фото: маленькая двухуровневая гостиная комната в стиле кантри с серыми стенами, полом из ламината, стандартным камином, телевизором на стене, серым полом и ковром на полу для на участке и в саду
На фото: маленькая двухуровневая гостиная комната в стиле кантри с серыми стенами, полом из ламината, стандартным камином, телевизором на стене, серым полом и ковром на полу для на участке и в саду
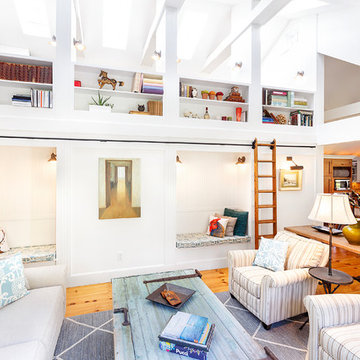
Home interior.
Свежая идея для дизайна: большая двухуровневая гостиная комната в стиле кантри с белыми стенами, паркетным полом среднего тона и коричневым полом без камина, телевизора - отличное фото интерьера
Свежая идея для дизайна: большая двухуровневая гостиная комната в стиле кантри с белыми стенами, паркетным полом среднего тона и коричневым полом без камина, телевизора - отличное фото интерьера
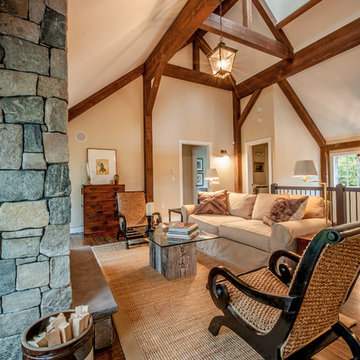
Upper Level Family Room with open, functional cupola.
Yankee Barn Homes
Stephanie Martin
Northpeak Design
Идея дизайна: большая двухуровневая гостиная комната в стиле кантри с бежевыми стенами, темным паркетным полом, стандартным камином и фасадом камина из камня
Идея дизайна: большая двухуровневая гостиная комната в стиле кантри с бежевыми стенами, темным паркетным полом, стандартным камином и фасадом камина из камня
Двухуровневая гостиная комната в стиле кантри – фото дизайна интерьера
3