Двухуровневая гостиная комната в стиле фьюжн – фото дизайна интерьера
Сортировать:
Бюджет
Сортировать:Популярное за сегодня
1 - 20 из 1 357 фото

На фото: маленькая двухуровневая гостиная комната в стиле фьюжн с белыми стенами, паркетным полом среднего тона, стандартным камином, фасадом камина из кирпича, телевизором на стене, коричневым полом и панелями на части стены для на участке и в саду
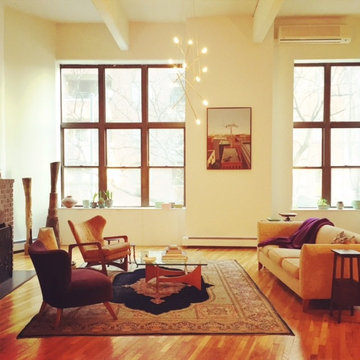
Emily Higgins
Идея дизайна: двухуровневая гостиная комната среднего размера в стиле фьюжн с паркетным полом среднего тона, стандартным камином и фасадом камина из кирпича
Идея дизайна: двухуровневая гостиная комната среднего размера в стиле фьюжн с паркетным полом среднего тона, стандартным камином и фасадом камина из кирпича
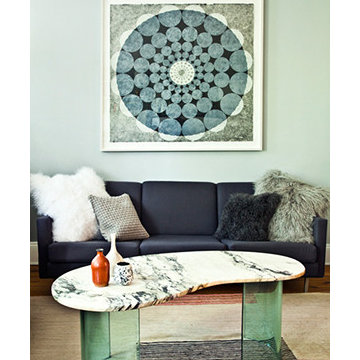
Robert Farrell
Стильный дизайн: двухуровневая гостиная комната среднего размера в стиле фьюжн с с книжными шкафами и полками, серыми стенами, светлым паркетным полом, стандартным камином и фасадом камина из кирпича - последний тренд
Стильный дизайн: двухуровневая гостиная комната среднего размера в стиле фьюжн с с книжными шкафами и полками, серыми стенами, светлым паркетным полом, стандартным камином и фасадом камина из кирпича - последний тренд
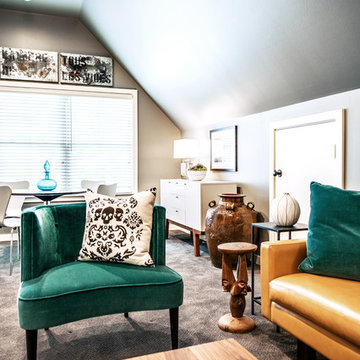
design by Pulp Design Studios | http://pulpdesignstudios.com/
Pulp Design Studios selected all finishes and furnishings in this attic retreat renovation. Working in a clean, yet collected style, Pulp created a unique space for this client to explore their love of music.
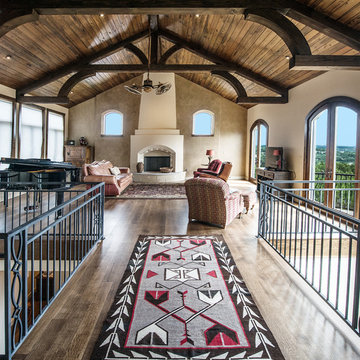
arched doors, arched windows, bridge, catwalk, double ceiling fan, exposed wood beams, cathedral ceiling, french doors, iron railings, open hall,
Идея дизайна: двухуровневая гостиная комната в стиле фьюжн с бежевыми стенами, темным паркетным полом, стандартным камином, фасадом камина из штукатурки и отдельно стоящим телевизором
Идея дизайна: двухуровневая гостиная комната в стиле фьюжн с бежевыми стенами, темным паркетным полом, стандартным камином, фасадом камина из штукатурки и отдельно стоящим телевизором
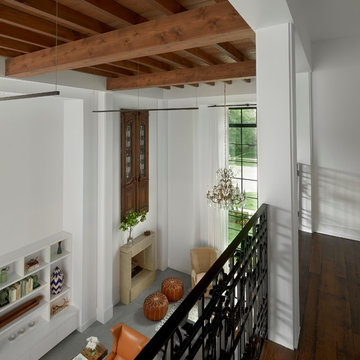
На фото: двухуровневая гостиная комната в стиле фьюжн с белыми стенами, стандартным камином и фасадом камина из камня
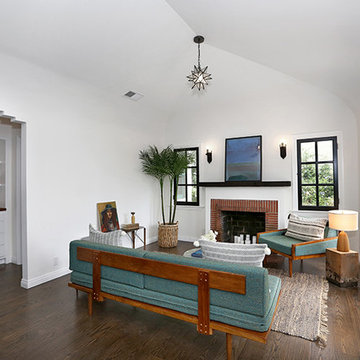
На фото: маленькая двухуровневая гостиная комната в стиле фьюжн с белыми стенами, паркетным полом среднего тона, стандартным камином и фасадом камина из кирпича для на участке и в саду

When challenged with the task of turning 500 or so square feet into the most functional residential space one could dream of, the limits of the words “tiny house” did little to falter the creativity and good executed design of this project. From a logistical standpoint, the square footage absolutely had to stay small – but there are so many inventive ways to use that space and end up with something that looks much more finished and comfortable than a camper! Pivoting through each functional item on the list – from the kitchen to the bedroom, and the loft space to the little side yard – all of the “comforts” of easy living were still incorporated for a super stylish end result!
To begin at the beginning – the core needs were to develop a functional cooking and dining space, small gathering area for TV, a bedroom that offered comfortable sleeping quarters, full bathroom with walk in shower and walk-in closet with laundry… of and of course, any extra storage we could muster!
The kitchen design focused on a great “galley” style layout split strategically by a side entry door to a sweet outdoor dining and cocktail space. Capitalizing on a long island that met the side wall, we were able to include more shallow storage on the back of the island beside the pair of counterstools. Mirroring the fridge wall with a built in pantry and storage bench, this half of the main living area provides a comfortable but sweetly styled area for bistro table dining and lots of fun display and closed storage.
Across the room is the living area – with windows perfectly placed for real furniture and a fabulous statement art piece! While the spiral stairs to the loft storage space interject some here, their low profile keeps the visual really clean. As a hub of the home – this area is the main entry / dining / entertaining / storage / kitchen all in one!
Moving to the back side of the house, accenting the smaller bedroom size with a big picture window adds so much beautiful light and a lofty feel to this “master”. Tucking a small vanity/desk area into the corner allowed for really great dedicated storage and work space that meets a multitude of needs (and keeps things sort of tucked away so that when guests come by there isn’t a lot of clutter seen through the doorway! The master bath is 100% style with the cheerful and funky tile that offers a HUGE aesthetic impact for such a small space. Eclectic lighting and a pretty, softly patterned wallpaper layer up the details too. Then the closet houses a stackable washer dryer (that just! fit through the door!) and ample storage for a full wardrobe.
When gazing up – we just love LOVE the view to the pitch of the ceiling and the painted box beams that offer such a perfectly clean visual to collect the feel of the overall home. As a makeshift guest room and storage area, the loft offers ample space for bulkier items and things that need to be tucked away on a daily basis – but as needed offers up a comfy little home-away-from-home for anyone sleeping over. Hidden up here also is the HVAC and water heater so the “side” attic also has some closed off storage that can be used for items that don’t need a temp controlled environment.
Overall – we love the feel of this home space and while “tiny” in size, it really does deliver in so many ways when it comes to style! Like a dollhouse for adults ? We can’t wait to build our next one!!
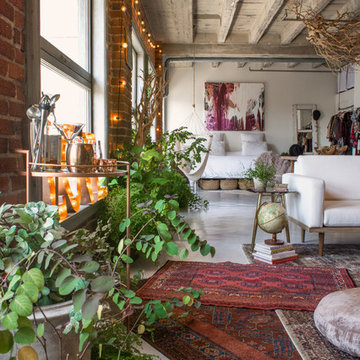
Стильный дизайн: двухуровневая гостиная комната в стиле фьюжн с белыми стенами, бетонным полом и серым полом - последний тренд
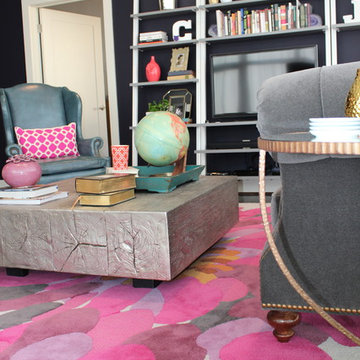
Designed by Cure Design Group the Vibrant Loft space was featured in St Louis Magazine.
Стильный дизайн: двухуровневая гостиная комната среднего размера в стиле фьюжн - последний тренд
Стильный дизайн: двухуровневая гостиная комната среднего размера в стиле фьюжн - последний тренд
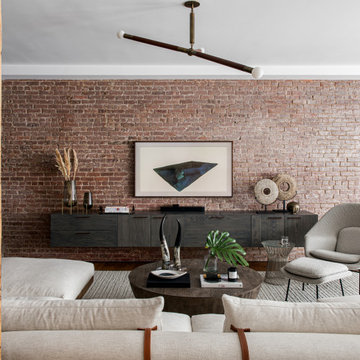
На фото: большая двухуровневая гостиная комната в стиле фьюжн с паркетным полом среднего тона, телевизором на стене и кирпичными стенами
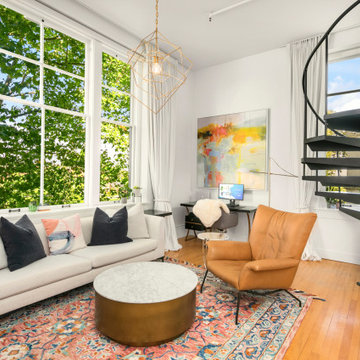
Historical building Condo renovation.
На фото: маленькая двухуровневая гостиная комната в стиле фьюжн с белыми стенами, светлым паркетным полом и телевизором на стене без камина для на участке и в саду с
На фото: маленькая двухуровневая гостиная комната в стиле фьюжн с белыми стенами, светлым паркетным полом и телевизором на стене без камина для на участке и в саду с
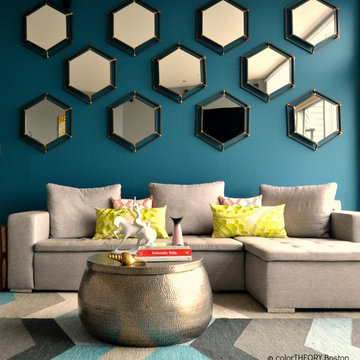
Идея дизайна: большая двухуровневая гостиная комната в стиле фьюжн с синими стенами, паркетным полом среднего тона, стандартным камином, фасадом камина из дерева и телевизором на стене
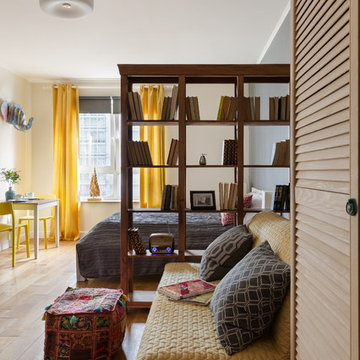
фотографы: Екатерина Титенко, Анна Чернышова, дизайнер: Алла Сеничева
На фото: маленькая двухуровневая гостиная комната в стиле фьюжн с с книжными шкафами и полками, бежевыми стенами, полом из ламината, телевизором на стене и тюлем на окнах без камина для на участке и в саду с
На фото: маленькая двухуровневая гостиная комната в стиле фьюжн с с книжными шкафами и полками, бежевыми стенами, полом из ламината, телевизором на стене и тюлем на окнах без камина для на участке и в саду с
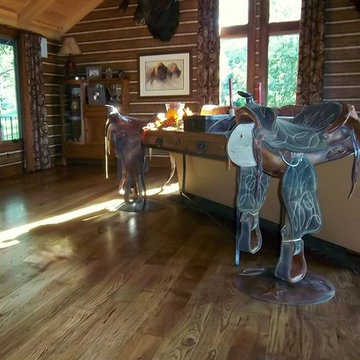
На фото: двухуровневая гостиная комната в стиле фьюжн с коричневыми стенами и паркетным полом среднего тона
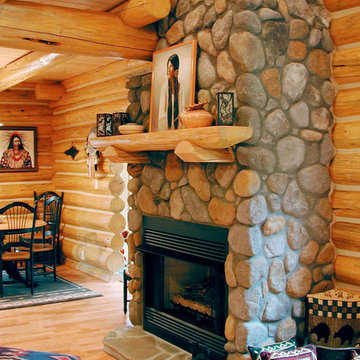
Field Stone fireplace
На фото: маленькая двухуровневая гостиная комната в стиле фьюжн с паркетным полом среднего тона, стандартным камином и фасадом камина из камня для на участке и в саду с
На фото: маленькая двухуровневая гостиная комната в стиле фьюжн с паркетным полом среднего тона, стандартным камином и фасадом камина из камня для на участке и в саду с
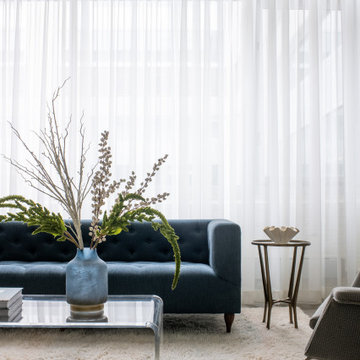
The juxtaposition of soft texture and feminine details against hard metal and concrete finishes. Elements of floral wallpaper, paper lanterns, and abstract art blend together to create a sense of warmth. Soaring ceilings are anchored by thoughtfully curated and well placed furniture pieces. The perfect home for two.
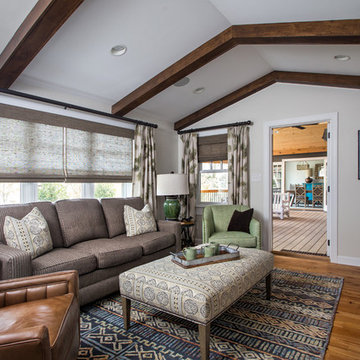
На фото: большая двухуровневая гостиная комната в стиле фьюжн с белыми стенами, паркетным полом среднего тона и коричневым полом без камина, телевизора с

We were hired to select all new fabric, space planning, lighting, and paint colors in this three-story home. Our client decided to do a remodel and to install an elevator to be able to reach all three levels in their forever home located in Redondo Beach, CA.
We selected close to 200 yards of fabric to tell a story and installed all new window coverings, and reupholstered all the existing furniture. We mixed colors and textures to create our traditional Asian theme.
We installed all new LED lighting on the first and second floor with either tracks or sconces. We installed two chandeliers, one in the first room you see as you enter the home and the statement fixture in the dining room reminds me of a cherry blossom.
We did a lot of spaces planning and created a hidden office in the family room housed behind bypass barn doors. We created a seating area in the bedroom and a conversation area in the downstairs.
I loved working with our client. She knew what she wanted and was very easy to work with. We both expanded each other's horizons.
Tom Queally Photography
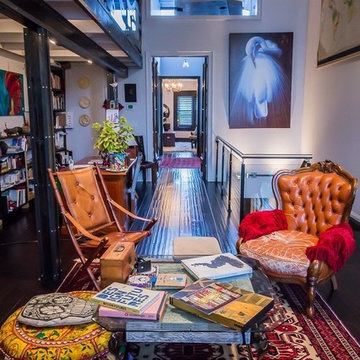
Justice Darragh
Источник вдохновения для домашнего уюта: маленькая двухуровневая гостиная комната в стиле фьюжн с белыми стенами без камина, телевизора для на участке и в саду
Источник вдохновения для домашнего уюта: маленькая двухуровневая гостиная комната в стиле фьюжн с белыми стенами без камина, телевизора для на участке и в саду
Двухуровневая гостиная комната в стиле фьюжн – фото дизайна интерьера
1