Двухуровневая гостиная комната в стиле кантри – фото дизайна интерьера
Сортировать:
Бюджет
Сортировать:Популярное за сегодня
21 - 40 из 1 816 фото
1 из 3
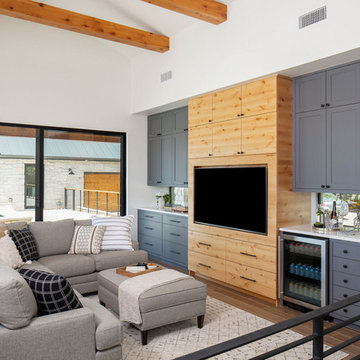
Photography by Tre Dunham
Источник вдохновения для домашнего уюта: двухуровневая гостиная комната среднего размера в стиле кантри с домашним баром, белыми стенами, паркетным полом среднего тона и мультимедийным центром без камина
Источник вдохновения для домашнего уюта: двухуровневая гостиная комната среднего размера в стиле кантри с домашним баром, белыми стенами, паркетным полом среднего тона и мультимедийным центром без камина
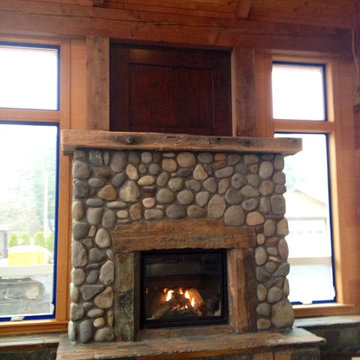
Custom River rock and Quarry Stone Fireplace with a distressed timber mantel and a custom reclaimed lumber panel inset.
Monogram Interior Design
Источник вдохновения для домашнего уюта: большая парадная, двухуровневая гостиная комната в стиле кантри с белыми стенами, темным паркетным полом, стандартным камином и фасадом камина из камня без телевизора
Источник вдохновения для домашнего уюта: большая парадная, двухуровневая гостиная комната в стиле кантри с белыми стенами, темным паркетным полом, стандартным камином и фасадом камина из камня без телевизора
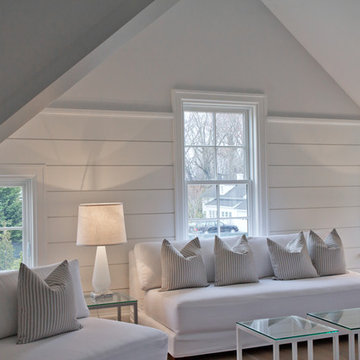
Photographed By: Vic Gubinski
Interiors By: Heike Hein Home
На фото: двухуровневая гостиная комната среднего размера в стиле кантри с белыми стенами и светлым паркетным полом без камина с
На фото: двухуровневая гостиная комната среднего размера в стиле кантри с белыми стенами и светлым паркетным полом без камина с

Designed by Malia Schultheis and built by Tru Form Tiny. This Tiny Home features Blue stained pine for the ceiling, pine wall boards in white, custom barn door, custom steel work throughout, and modern minimalist window trim.
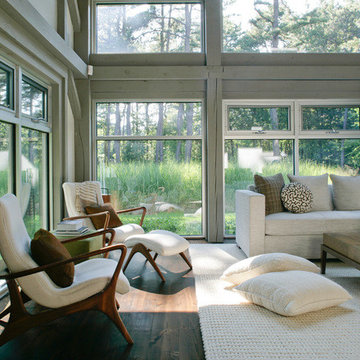
Inspiration for a contemporary styled farmhouse in The Hamptons featuring a neutral color palette patio, rectangular swimming pool, library, living room, dark hardwood floors, artwork, and ornaments that all entwine beautifully in this elegant home.
Project designed by Tribeca based interior designer Betty Wasserman. She designs luxury homes in New York City (Manhattan), The Hamptons (Southampton), and the entire tri-state area.
For more about Betty Wasserman, click here: https://www.bettywasserman.com/
To learn more about this project, click here: https://www.bettywasserman.com/spaces/modern-farmhouse/
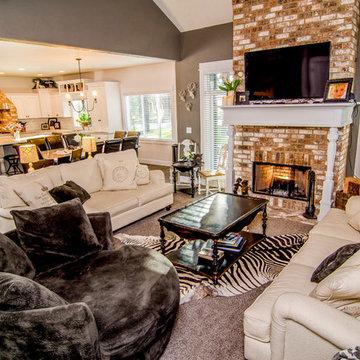
Open Great room, brick fireplace, white wood mantle, 18 foot vaulted ceilings
Источник вдохновения для домашнего уюта: большая парадная, двухуровневая гостиная комната в стиле кантри с серыми стенами, ковровым покрытием, фасадом камина из кирпича и мультимедийным центром
Источник вдохновения для домашнего уюта: большая парадная, двухуровневая гостиная комната в стиле кантри с серыми стенами, ковровым покрытием, фасадом камина из кирпича и мультимедийным центром
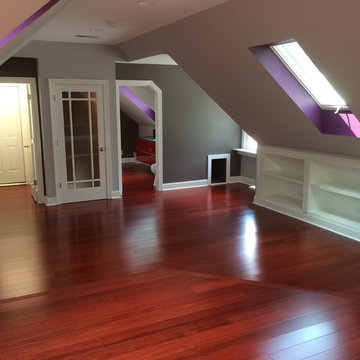
Пример оригинального дизайна: двухуровневая гостиная комната в стиле кантри с разноцветными стенами и темным паркетным полом

This small house doesn't feel small because of the high ceilings and the connections of the spaces. The daylight was carefully plotted to allow for sunny spaces in the winter and cool ones in the summer. Duffy Healey, photographer.
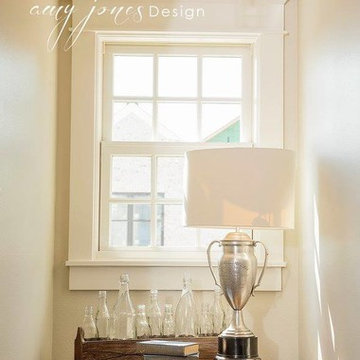
Amy R. Jones Photography
Идея дизайна: двухуровневая гостиная комната среднего размера в стиле кантри с белыми стенами и паркетным полом среднего тона без камина
Идея дизайна: двухуровневая гостиная комната среднего размера в стиле кантри с белыми стенами и паркетным полом среднего тона без камина
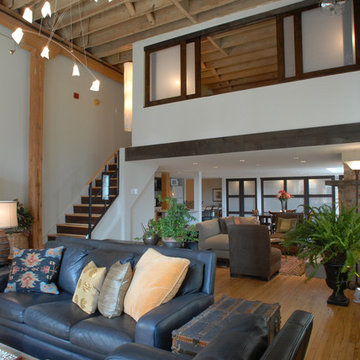
Interior design for remodel in historic loft space. Photographed by Yvette Dostatni.
На фото: большая двухуровневая гостиная комната в стиле кантри с белыми стенами, стандартным камином и фасадом камина из кирпича
На фото: большая двухуровневая гостиная комната в стиле кантри с белыми стенами, стандартным камином и фасадом камина из кирпича

Old World European, Country Cottage. Three separate cottages make up this secluded village over looking a private lake in an old German, English, and French stone villa style. Hand scraped arched trusses, wide width random walnut plank flooring, distressed dark stained raised panel cabinetry, and hand carved moldings make these traditional farmhouse cottage buildings look like they have been here for 100s of years. Newly built of old materials, and old traditional building methods, including arched planked doors, leathered stone counter tops, stone entry, wrought iron straps, and metal beam straps. The Lake House is the first, a Tudor style cottage with a slate roof, 2 bedrooms, view filled living room open to the dining area, all overlooking the lake. The Carriage Home fills in when the kids come home to visit, and holds the garage for the whole idyllic village. This cottage features 2 bedrooms with on suite baths, a large open kitchen, and an warm, comfortable and inviting great room. All overlooking the lake. The third structure is the Wheel House, running a real wonderful old water wheel, and features a private suite upstairs, and a work space downstairs. All homes are slightly different in materials and color, including a few with old terra cotta roofing. Project Location: Ojai, California. Project designed by Maraya Interior Design. From their beautiful resort town of Ojai, they serve clients in Montecito, Hope Ranch, Malibu and Calabasas, across the tri-county area of Santa Barbara, Ventura and Los Angeles, south to Hidden Hills. Patrick Price Photo
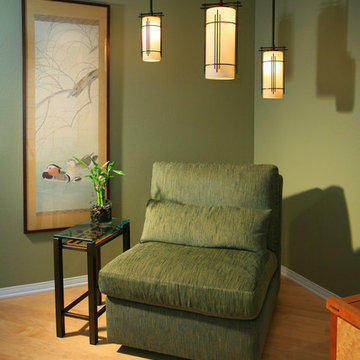
This entry/living room features maple wood flooring, Hubbardton Forge pendant lighting, and a Tansu Chest. A monochromatic color scheme of greens with warm wood give the space a tranquil feeling.
Photo by: Tom Queally
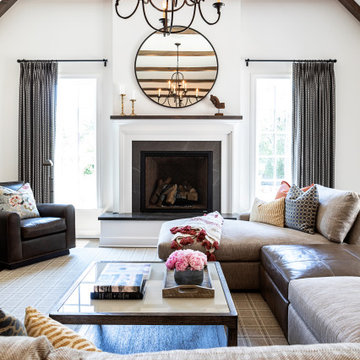
This Altadena home is the perfect example of modern farmhouse flair. The powder room flaunts an elegant mirror over a strapping vanity; the butcher block in the kitchen lends warmth and texture; the living room is replete with stunning details like the candle style chandelier, the plaid area rug, and the coral accents; and the master bathroom’s floor is a gorgeous floor tile.
Project designed by Courtney Thomas Design in La Cañada. Serving Pasadena, Glendale, Monrovia, San Marino, Sierra Madre, South Pasadena, and Altadena.
For more about Courtney Thomas Design, click here: https://www.courtneythomasdesign.com/
To learn more about this project, click here:
https://www.courtneythomasdesign.com/portfolio/new-construction-altadena-rustic-modern/
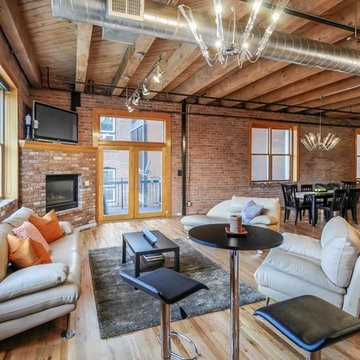
A large space is transformed with design with a pop of color. The open floor plan welcomes individual spaces without losing site of design.
Стильный дизайн: двухуровневая, парадная гостиная комната среднего размера в стиле кантри с угловым камином, фасадом камина из кирпича, отдельно стоящим телевизором, коричневыми стенами, паркетным полом среднего тона и коричневым полом - последний тренд
Стильный дизайн: двухуровневая, парадная гостиная комната среднего размера в стиле кантри с угловым камином, фасадом камина из кирпича, отдельно стоящим телевизором, коричневыми стенами, паркетным полом среднего тона и коричневым полом - последний тренд
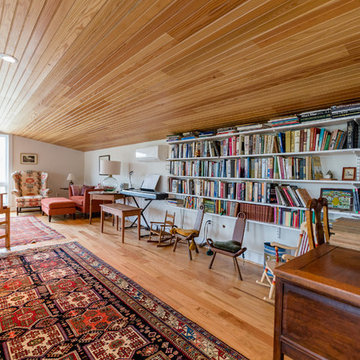
На фото: двухуровневая гостиная комната среднего размера в стиле кантри с с книжными шкафами и полками, белыми стенами, светлым паркетным полом и коричневым полом без камина с
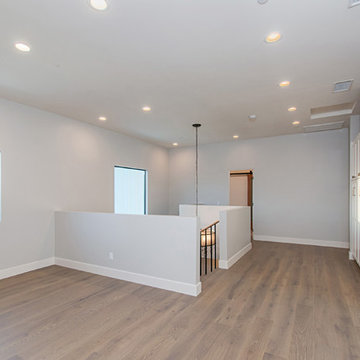
Пример оригинального дизайна: двухуровневая гостиная комната среднего размера в стиле кантри с серыми стенами, паркетным полом среднего тона и коричневым полом
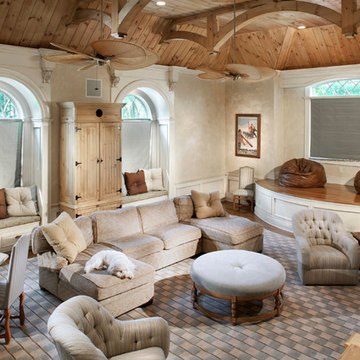
Photography by William Psolka, psolka-photo.com
Свежая идея для дизайна: двухуровневая комната для игр среднего размера в стиле кантри с бежевыми стенами, светлым паркетным полом и скрытым телевизором без камина - отличное фото интерьера
Свежая идея для дизайна: двухуровневая комната для игр среднего размера в стиле кантри с бежевыми стенами, светлым паркетным полом и скрытым телевизором без камина - отличное фото интерьера

Свежая идея для дизайна: огромная двухуровневая гостиная комната в стиле кантри с коричневыми стенами, паркетным полом среднего тона, подвесным камином, фасадом камина из металла, коричневым полом, деревянным потолком и кирпичными стенами - отличное фото интерьера

mezzanine aménagée sur salon, sous-pente marronnier, sol frêne-olivier
Свежая идея для дизайна: большая двухуровневая гостиная комната в стиле кантри с паркетным полом среднего тона, деревянным потолком, сводчатым потолком, белыми стенами и коричневым полом без телевизора - отличное фото интерьера
Свежая идея для дизайна: большая двухуровневая гостиная комната в стиле кантри с паркетным полом среднего тона, деревянным потолком, сводчатым потолком, белыми стенами и коричневым полом без телевизора - отличное фото интерьера
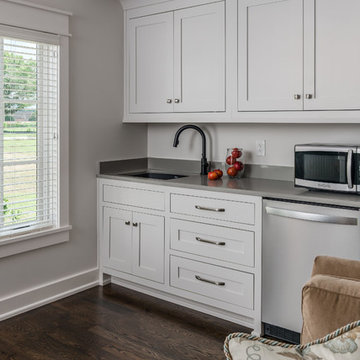
Apartment kitchenette located above garage.
Photography: Garett + Carrie Buell of Studiobuell/ studiobuell.com
Идея дизайна: двухуровневая гостиная комната в стиле кантри с серыми стенами, темным паркетным полом и телевизором на стене
Идея дизайна: двухуровневая гостиная комната в стиле кантри с серыми стенами, темным паркетным полом и телевизором на стене
Двухуровневая гостиная комната в стиле кантри – фото дизайна интерьера
2