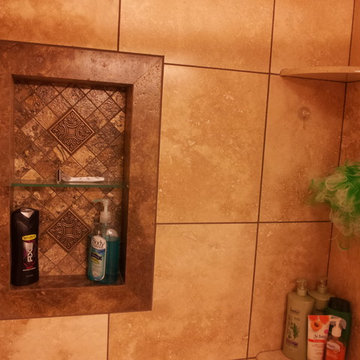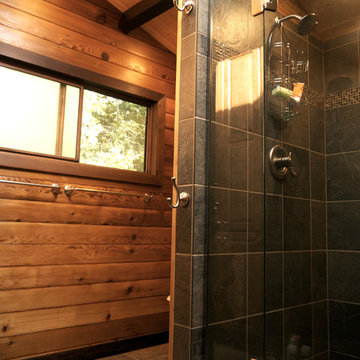Древесного цвета ванная комната в классическом стиле – фото дизайна интерьера
Сортировать:
Бюджет
Сортировать:Популярное за сегодня
21 - 40 из 6 169 фото
1 из 3
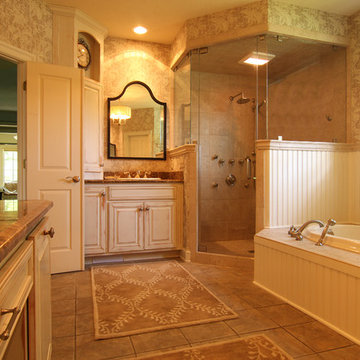
Photography: Joёlle Mclaughlin
Пример оригинального дизайна: ванная комната среднего размера в классическом стиле с накладной раковиной, фасадами с выступающей филенкой, искусственно-состаренными фасадами, накладной ванной, угловым душем и бежевой плиткой
Пример оригинального дизайна: ванная комната среднего размера в классическом стиле с накладной раковиной, фасадами с выступающей филенкой, искусственно-состаренными фасадами, накладной ванной, угловым душем и бежевой плиткой
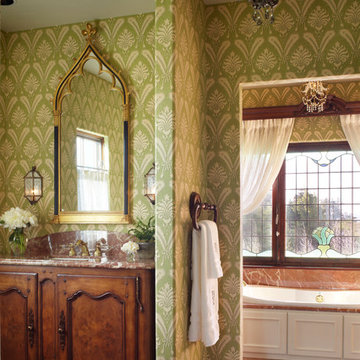
Источник вдохновения для домашнего уюта: ванная комната в классическом стиле с врезной раковиной, темными деревянными фасадами, зелеными стенами и фасадами с утопленной филенкой
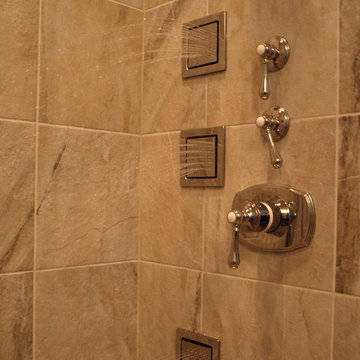
Body sprays are a unique shower feature that can bring your shower that much closer to being an at home spa.
На фото: маленькая главная ванная комната в классическом стиле с плоскими фасадами, темными деревянными фасадами, открытым душем, унитазом-моноблоком, бежевой плиткой, керамической плиткой, синими стенами, полом из керамической плитки, врезной раковиной, столешницей из гранита и бежевым полом для на участке и в саду
На фото: маленькая главная ванная комната в классическом стиле с плоскими фасадами, темными деревянными фасадами, открытым душем, унитазом-моноблоком, бежевой плиткой, керамической плиткой, синими стенами, полом из керамической плитки, врезной раковиной, столешницей из гранита и бежевым полом для на участке и в саду

Cosmic Black granite on tub deck, shown with an under mount tub. Vanities and custom designed granite backsplash are also Cosmic Black granite. By TJ Maurer Construction.
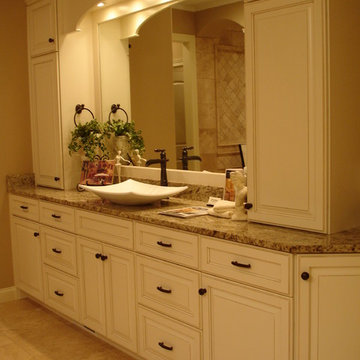
Cornerstone Builders & Assoc, LLC
Источник вдохновения для домашнего уюта: большая главная ванная комната в классическом стиле с бежевой плиткой, каменной плиткой, бежевыми стенами, полом из травертина, настольной раковиной, фасадами с выступающей филенкой, бежевыми фасадами, столешницей из гранита и бежевым полом
Источник вдохновения для домашнего уюта: большая главная ванная комната в классическом стиле с бежевой плиткой, каменной плиткой, бежевыми стенами, полом из травертина, настольной раковиной, фасадами с выступающей филенкой, бежевыми фасадами, столешницей из гранита и бежевым полом
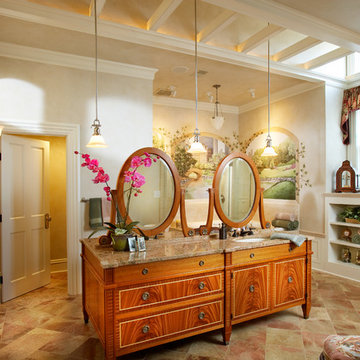
Furniture quality vanity.
На фото: главная ванная комната в классическом стиле с врезной раковиной, фасадами цвета дерева среднего тона, бежевой плиткой, бежевыми стенами, окном и плоскими фасадами
На фото: главная ванная комната в классическом стиле с врезной раковиной, фасадами цвета дерева среднего тона, бежевой плиткой, бежевыми стенами, окном и плоскими фасадами
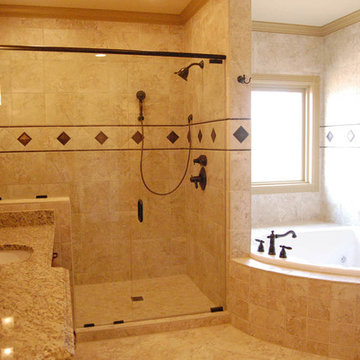
На фото: главная ванная комната в классическом стиле с мраморной столешницей, угловой ванной, открытым душем, бежевой плиткой, бежевыми стенами и полом из керамической плитки с
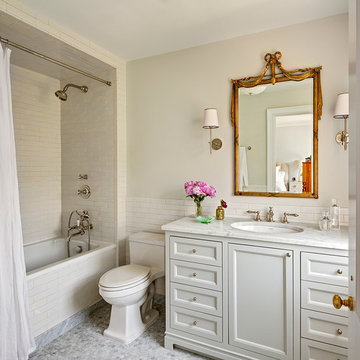
Photography by Francis Dzikowski / OTTO
Источник вдохновения для домашнего уюта: ванная комната в классическом стиле с белыми фасадами, ванной в нише, душем над ванной, белой плиткой, шторкой для ванной, плиткой кабанчик, бежевыми стенами, полом из мозаичной плитки, врезной раковиной и фасадами с утопленной филенкой
Источник вдохновения для домашнего уюта: ванная комната в классическом стиле с белыми фасадами, ванной в нише, душем над ванной, белой плиткой, шторкой для ванной, плиткой кабанчик, бежевыми стенами, полом из мозаичной плитки, врезной раковиной и фасадами с утопленной филенкой
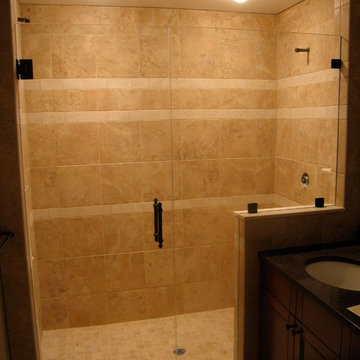
1/2” Starphire glass makes this glass ultra clear! We always use 1/2" glass for a sturdier, more substantial shower enclosure. Notice we never use channel! #1. It gets grungy and gross. #2. It looks framed! #3 Clamps are classier,with less hardware, making cleaning much easier. Keeps your shower looking new longer!! Master bath shower enclosure by Anderson Glass LLC, NJ
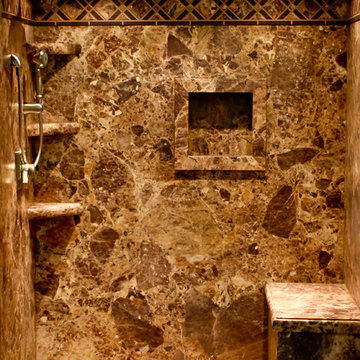
These decorative shower walls are made using a unique PVC backed composite wallboard that is waterproof and easy to install. This project used a pattern called Breccia Paradiso. Accent trim was added for more style and 3 corner shelves, an in wall niche and shower seat make for a more comfortable showering experience.
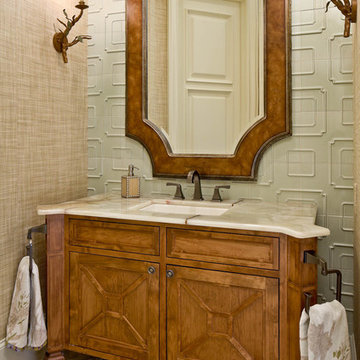
На фото: ванная комната в классическом стиле с врезной раковиной, фасадами цвета дерева среднего тона, серой плиткой и фасадами с утопленной филенкой с
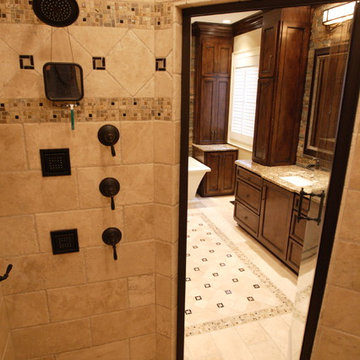
Our client wanted a spacious bathroom to recreate a Sedona spa feel. They didn’t think they had the space, but we knew it could be accomplished! To create their dream master bathroom the entire bathroom was remodeled and the space was rearranged to meet the clients’ needs. The rustic feel of the bathroom was designed using rich, dark wood cabinets, a slate wall, gold accents, and soft lighting. The glass tile floor embodies the spa-like look of the bathroom and is carried throughout the bathroom floor to the shower. To give the client more space, we incorporated his and her vanities with plenty of storage space. The bathroom was topped off with a free standing tub, two shower heads, body sprays, and a steam shower. They now have their own oasis to relax in at the end of the day.
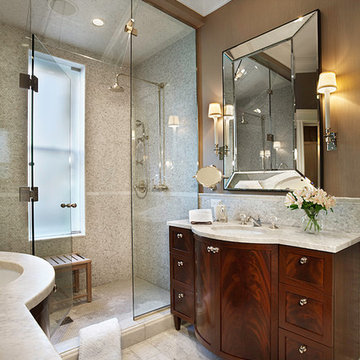
Lakeview, Chicago, Illinois
In collaboration with Tom Stringer Design Partners.
Photos by Jamie Padgett
Свежая идея для дизайна: ванная комната: освещение в классическом стиле с фасадами в стиле шейкер - отличное фото интерьера
Свежая идея для дизайна: ванная комната: освещение в классическом стиле с фасадами в стиле шейкер - отличное фото интерьера

Linoleum flooring will be very removed. The entire bathroom is being renovated cast-iron clawfoot tub will be removed cast iron register is also being removed for space. All fixtures, sink, tub, vanity, toilet, and window will be replaced with beehive Carrera marble on the floor and Carrera marble subway tile three by fives on the wall
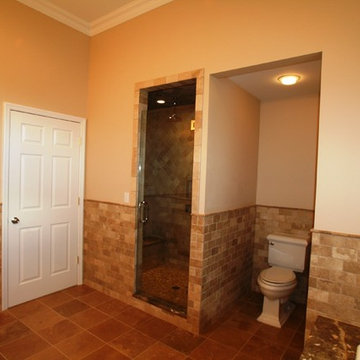
На фото: главная ванная комната среднего размера в классическом стиле с накладной ванной, угловым душем, унитазом-моноблоком, бежевой плиткой, каменной плиткой, бежевыми стенами и полом из керамической плитки с
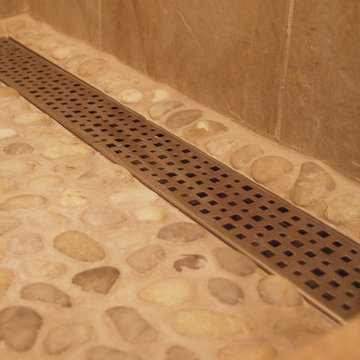
Linear drains are sleek and unique. They allow for a continuous clean line across the edge of the shower floor. Beautiful as well as efficient. Why have a minor detail such as a drain interrupt a cohesive design of a rejuvenating space such as this master bath.

Established in 1895 as a warehouse for the spice trade, 481 Washington was built to last. With its 25-inch-thick base and enchanting Beaux Arts facade, this regal structure later housed a thriving Hudson Square printing company. After an impeccable renovation, the magnificent loft building’s original arched windows and exquisite cornice remain a testament to the grandeur of days past. Perfectly anchored between Soho and Tribeca, Spice Warehouse has been converted into 12 spacious full-floor lofts that seamlessly fuse Old World character with modern convenience. Steps from the Hudson River, Spice Warehouse is within walking distance of renowned restaurants, famed art galleries, specialty shops and boutiques. With its golden sunsets and outstanding facilities, this is the ideal destination for those seeking the tranquil pleasures of the Hudson River waterfront.
Expansive private floor residences were designed to be both versatile and functional, each with 3 to 4 bedrooms, 3 full baths, and a home office. Several residences enjoy dramatic Hudson River views.
This open space has been designed to accommodate a perfect Tribeca city lifestyle for entertaining, relaxing and working.
This living room design reflects a tailored “old world” look, respecting the original features of the Spice Warehouse. With its high ceilings, arched windows, original brick wall and iron columns, this space is a testament of ancient time and old world elegance.
The master bathroom was designed with tradition in mind and a taste for old elegance. it is fitted with a fabulous walk in glass shower and a deep soaking tub.
The pedestal soaking tub and Italian carrera marble metal legs, double custom sinks balance classic style and modern flair.
The chosen tiles are a combination of carrera marble subway tiles and hexagonal floor tiles to create a simple yet luxurious look.
Photography: Francis Augustine
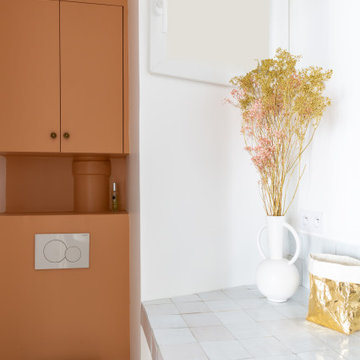
Cet ancien petit deux pièces avait besoin d'une rénovation! Nous avons déposé les cloisons, déplacé la cuisine dans l'entrée et créé plusieurs espaces délimités par des claustras qui laissent circuler la lumière. Dans un si petit espace, tout est à sa place et les propriétaires bénéficient d'une cuisine avec espace repas, d'une chambre avec son placard, d'un espace salon et d'une belle salle de douche séparée par une porte coulissante. Les menuiseries ont été réalisées sur mesure ainsi que les coussins du banc repas.
Rénovation et décoration Amélie Colombet - Inhale agence
Древесного цвета ванная комната в классическом стиле – фото дизайна интерьера
2
