Древесного цвета ванная комната в классическом стиле – фото дизайна интерьера
Сортировать:
Бюджет
Сортировать:Популярное за сегодня
121 - 140 из 6 169 фото
1 из 3
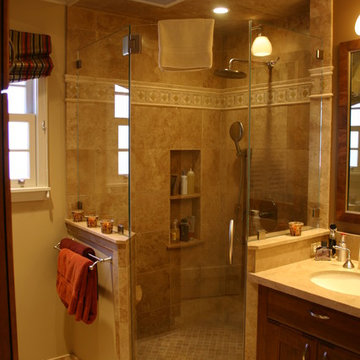
Podesta Construction Inc.
Пример оригинального дизайна: ванная комната в классическом стиле
Пример оригинального дизайна: ванная комната в классическом стиле
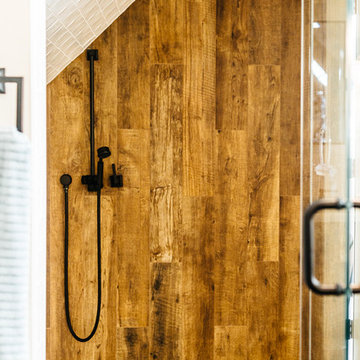
A shower tucked up under the roof line. tilled walls, floors, and wood patterned tile accent wall.
Originally built in 1835, years of deferred maintance and a failing foundation rendered this home in need of a serious help. The home had poorly constructed additions removed, it's core historic structure was raise out of the flood zone, and the angled walls were brought to plumb. The interior was then crafted for contemporary living while maintaining the windows and details of the original home. A complementary addition was added to create an inviting kitchen and master suite. Now re-built and strengthened, it is ready to add to the city's charm for another 150 years.
photos by www.newport653.com
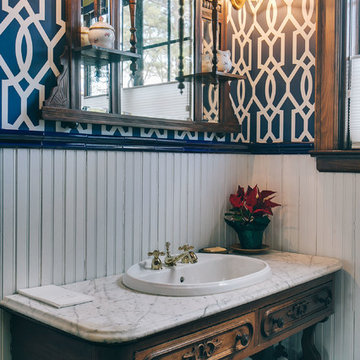
На фото: ванная комната в классическом стиле с накладной раковиной, темными деревянными фасадами, разноцветными стенами и фасадами с утопленной филенкой
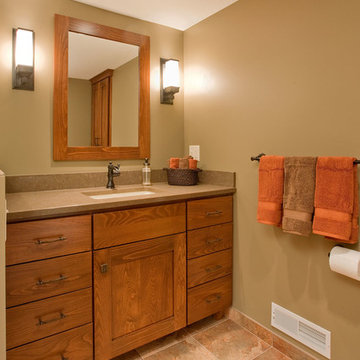
Maple Grove, MN
This bathroom remodel was part of a whole Lower Level update. The existing bathroom lacked the rustic look that the homeowner’s wanted and the space was not being fully utilized. A neo-angle shower was replaced with a larger rectangular shape that adds much needed elbow room for a better bathing experience. Porcelain slate tile on the walls in combination with the smooth, river rock floor and accent stripe up the wall add character and the rustic feeling the homeowner’s desired. A larger beech wood vanity and linen cabinet gained the homeowner’s lots of storage space for towels and toiletries.
JH Peterson
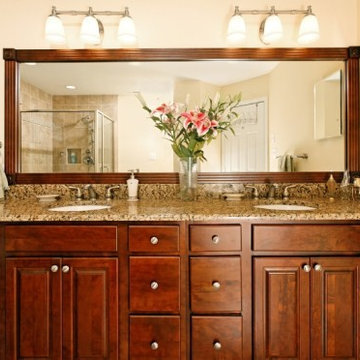
2011 NATIONAL NARI COTY SOUTHEAST REGIONAL AWARD
This family of four living in a 1987 brick colonial had to make dramatic changes now that their 85 years old grandmother was about to move in. They needed a mother-in-law suite complete with bathroom facilities to meet her needs. Because they were remodeling anyway, they decided to overhaul the rest of the home to create the house they have always dreamed about, including a grand two-story entry.
Starting in the basement, the homeowner added a home theatre room, added storage and a larger bathroom. Hard wood floors and a new stairway were also added.
The main level boasts the new two-story entry foyer. To its left is the mother-in-law suite with a large front bay window and its own walk-in closet and private bath. The bath is furnished with a walk-in jetted tub and aging-in-place accessories. Other first floor highlights include a music room and gourmet kitchen.
Kitchen amenities the client always wanted were added, including a large center island, extended cabinets, double layered crown molding, exotic granite top and wide board mahogany floors throughout entire first floor.
The entire second floor and stairs going up were reconfigured too. The master bedroom is larger with a new tray ceiling and recess lights. The new walk- in closet is now adjacent to the master bath instead of being across the room. The master bathroom was totally gutted and re-positioned. It includes an enlarged shower with bench and frameless shower door, toilet hidden behind a closet and new whirlpool surround with beautiful travertine tile and long double vanity space.
This new renovation is truly a testament to the possibilities of aging-in-place remodeling strategies. Three generations are now living comfortably in this home.
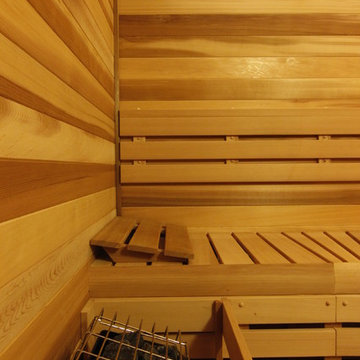
A beautiful sauna built just outside their exercise room.
Photo by Kathy Christiansen
На фото: ванная комната в классическом стиле с
На фото: ванная комната в классическом стиле с
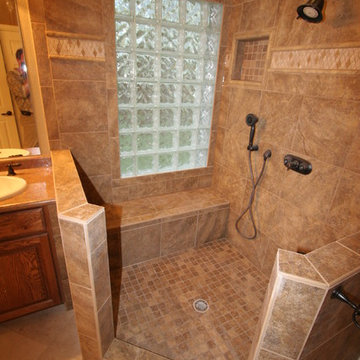
Chip Mabie
Идея дизайна: главная ванная комната среднего размера в классическом стиле с фасадами с выступающей филенкой, фасадами цвета дерева среднего тона, угловым душем, бежевой плиткой, коричневой плиткой, керамической плиткой, бежевыми стенами, полом из керамической плитки, накладной раковиной, столешницей из ламината, бежевым полом и душем с распашными дверями
Идея дизайна: главная ванная комната среднего размера в классическом стиле с фасадами с выступающей филенкой, фасадами цвета дерева среднего тона, угловым душем, бежевой плиткой, коричневой плиткой, керамической плиткой, бежевыми стенами, полом из керамической плитки, накладной раковиной, столешницей из ламината, бежевым полом и душем с распашными дверями
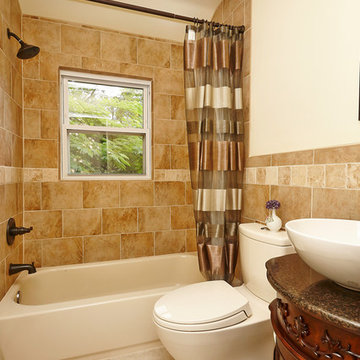
Источник вдохновения для домашнего уюта: ванная комната среднего размера в классическом стиле с фасадами цвета дерева среднего тона, ванной в нише, душем над ванной, унитазом-моноблоком, коричневой плиткой, белыми стенами, душевой кабиной, настольной раковиной, полом из керамической плитки, столешницей из гранита и фасадами с утопленной филенкой
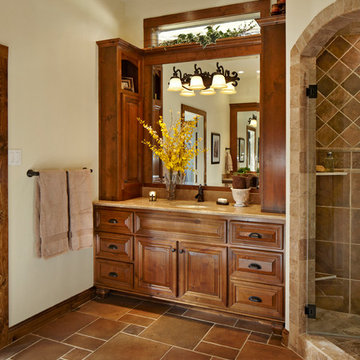
Carrollton bathroom design remodeling
На фото: ванная комната в классическом стиле с коричневым полом с
На фото: ванная комната в классическом стиле с коричневым полом с
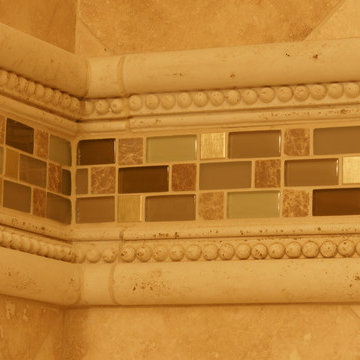
A warm travertine bathroom in Los Gatos, CA.
Notice the polished marble countertop adorned in dark bronze fixtures. And behind that, a travertine clad shower with a mosaic liner of glass and limestone tiles topped with a limestone charrail moulding.
Covering the floor are more travertine tiles.
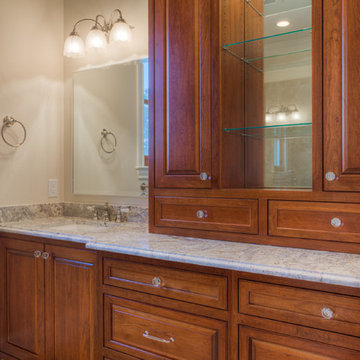
Aaron Yates, www.kerrvillephoto.com
На фото: большая главная ванная комната в классическом стиле с фасадами островного типа, фасадами цвета дерева среднего тона, столешницей из гранита, бежевыми стенами и врезной раковиной
На фото: большая главная ванная комната в классическом стиле с фасадами островного типа, фасадами цвета дерева среднего тона, столешницей из гранита, бежевыми стенами и врезной раковиной
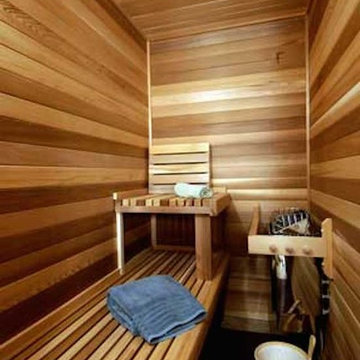
Свежая идея для дизайна: маленькая баня и сауна в классическом стиле для на участке и в саду - отличное фото интерьера

From this angle, you can see the vaulted ceiling with hanging light. This bathroom fixture matches the kitchen pendants.
On the left is a wheelchair accessible roll-under vanity.
Luxury one story home by design build custom home builder Stanton Homes.
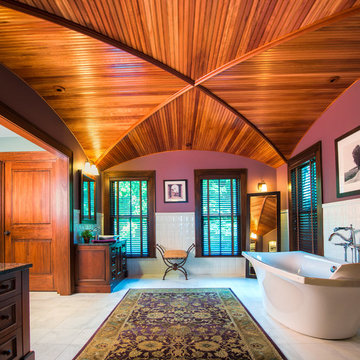
На фото: большая главная ванная комната в классическом стиле с отдельно стоящей ванной, розовыми стенами, фасадами цвета дерева среднего тона, настольной раковиной, белой плиткой, керамической плиткой, полом из керамогранита, серым полом и фасадами с утопленной филенкой с
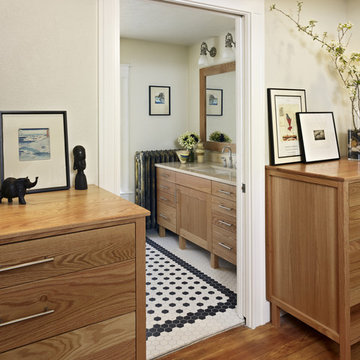
Master Bathroom expansion and remodel. Photographed by Ron Ruscio and Jason Jung.
Идея дизайна: ванная комната в классическом стиле с фасадами цвета дерева среднего тона, черно-белой плиткой и разноцветным полом
Идея дизайна: ванная комната в классическом стиле с фасадами цвета дерева среднего тона, черно-белой плиткой и разноцветным полом

Свежая идея для дизайна: детская ванная комната среднего размера в классическом стиле с накладной раковиной, фасадами цвета дерева среднего тона, столешницей из гранита, двойным душем, унитазом-моноблоком, бежевой плиткой, керамической плиткой, бежевыми стенами, полом из керамической плитки и фасадами с выступающей филенкой - отличное фото интерьера
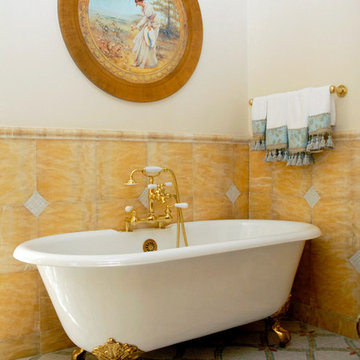
На фото: главная ванная комната среднего размера в классическом стиле с ванной на ножках, бежевой плиткой, каменной плиткой, полом из мозаичной плитки, раздельным унитазом, белыми стенами, накладной раковиной, мраморной столешницей и бежевым полом с
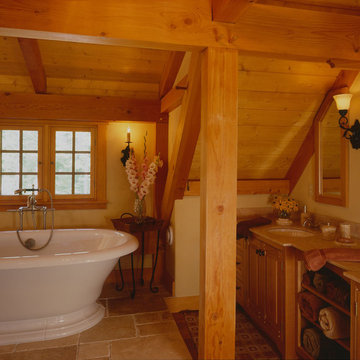
Post and beam great room, timber frame carriage house
Идея дизайна: главная ванная комната в классическом стиле с фасадами цвета дерева среднего тона, отдельно стоящей ванной, бежевой плиткой, желтыми стенами, накладной раковиной и фасадами с выступающей филенкой
Идея дизайна: главная ванная комната в классическом стиле с фасадами цвета дерева среднего тона, отдельно стоящей ванной, бежевой плиткой, желтыми стенами, накладной раковиной и фасадами с выступающей филенкой
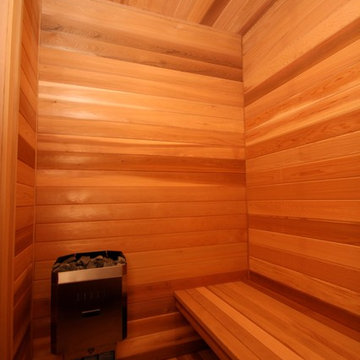
Marika Designs
Свежая идея для дизайна: большая баня и сауна в классическом стиле с плоскими фасадами, темными деревянными фасадами, накладной ванной, душем над ванной, инсталляцией, серой плиткой, керамогранитной плиткой, серыми стенами, полом из керамической плитки, врезной раковиной, столешницей из искусственного кварца, бежевым полом и шторкой для ванной - отличное фото интерьера
Свежая идея для дизайна: большая баня и сауна в классическом стиле с плоскими фасадами, темными деревянными фасадами, накладной ванной, душем над ванной, инсталляцией, серой плиткой, керамогранитной плиткой, серыми стенами, полом из керамической плитки, врезной раковиной, столешницей из искусственного кварца, бежевым полом и шторкой для ванной - отличное фото интерьера
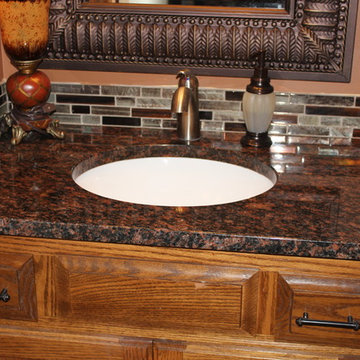
Tan Brown granite in the guest bathroom as well. Tile from Daltile. Customer's original cabinet.
Пример оригинального дизайна: ванная комната среднего размера в классическом стиле с фасадами с выступающей филенкой, фасадами цвета дерева среднего тона, светлым паркетным полом, оранжевыми стенами и врезной раковиной
Пример оригинального дизайна: ванная комната среднего размера в классическом стиле с фасадами с выступающей филенкой, фасадами цвета дерева среднего тона, светлым паркетным полом, оранжевыми стенами и врезной раковиной
Древесного цвета ванная комната в классическом стиле – фото дизайна интерьера
7