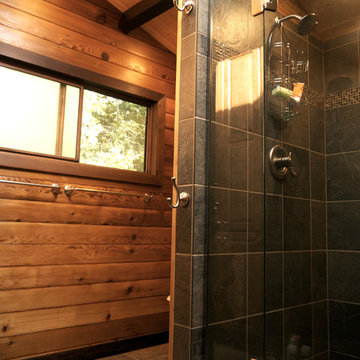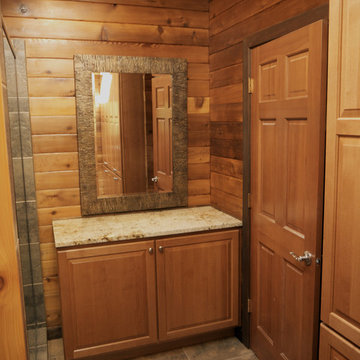Древесного цвета ванная комната в классическом стиле – фото дизайна интерьера
Сортировать:
Бюджет
Сортировать:Популярное за сегодня
1 - 20 из 6 178 фото

When demoing this space the shower needed to be turned...the stairwell tread from the downstairs was framed higher than expected. It is now hidden from view under the bench. Needing it to move furthur into the expansive shower than truly needed, we created a ledge and capped it for product/backrest. We also utilized the area behind the bench for open cubbies for towels.

Cosmic Black granite on tub deck, shown with an under mount tub. Vanities and custom designed granite backsplash are also Cosmic Black granite. By TJ Maurer Construction.
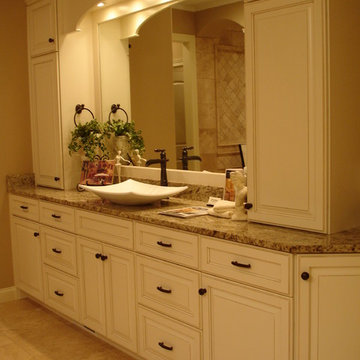
Cornerstone Builders & Assoc, LLC
Источник вдохновения для домашнего уюта: большая главная ванная комната в классическом стиле с бежевой плиткой, каменной плиткой, бежевыми стенами, полом из травертина, настольной раковиной, фасадами с выступающей филенкой, бежевыми фасадами, столешницей из гранита и бежевым полом
Источник вдохновения для домашнего уюта: большая главная ванная комната в классическом стиле с бежевой плиткой, каменной плиткой, бежевыми стенами, полом из травертина, настольной раковиной, фасадами с выступающей филенкой, бежевыми фасадами, столешницей из гранита и бежевым полом
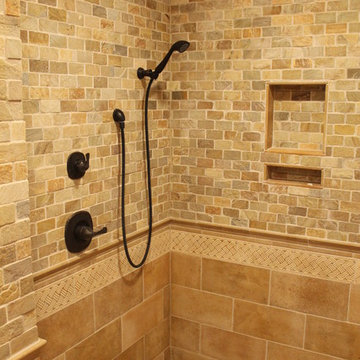
Пример оригинального дизайна: главная ванная комната в классическом стиле с открытым душем, разноцветной плиткой, каменной плиткой и полом из известняка
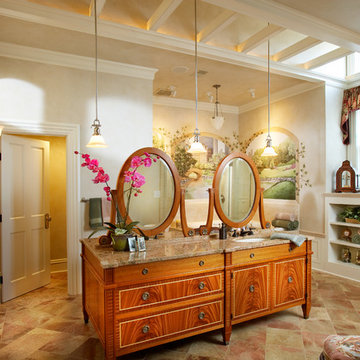
Furniture quality vanity.
На фото: главная ванная комната в классическом стиле с врезной раковиной, фасадами цвета дерева среднего тона, бежевой плиткой, бежевыми стенами, окном и плоскими фасадами
На фото: главная ванная комната в классическом стиле с врезной раковиной, фасадами цвета дерева среднего тона, бежевой плиткой, бежевыми стенами, окном и плоскими фасадами
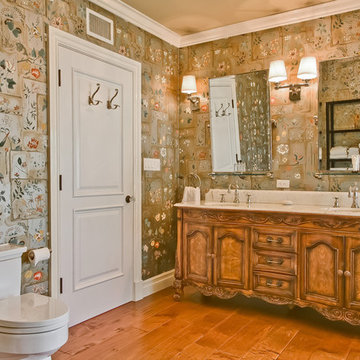
Bathroom Design/Build Projects By Howe Custom Home Buliders
Стильный дизайн: ванная комната в классическом стиле с фасадами с утопленной филенкой - последний тренд
Стильный дизайн: ванная комната в классическом стиле с фасадами с утопленной филенкой - последний тренд
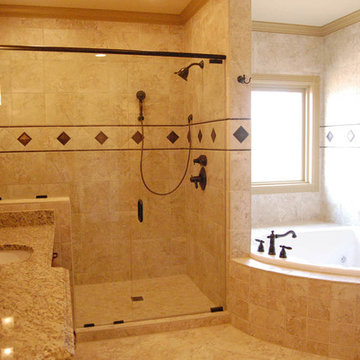
На фото: главная ванная комната в классическом стиле с мраморной столешницей, угловой ванной, открытым душем, бежевой плиткой, бежевыми стенами и полом из керамической плитки с

Designer Maria Beck of M.E. Designs expertly combines fun wallpaper patterns and sophisticated colors in this lovely Alamo Heights home.
Primary Bathroom Paper Moon Painting wallpaper installation using Phillip Jeffries Manila Hemp
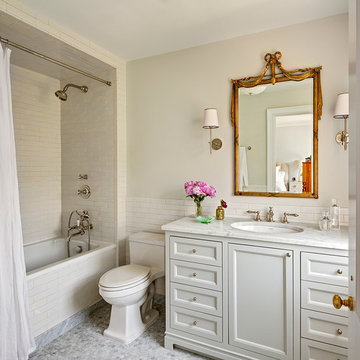
Photography by Francis Dzikowski / OTTO
Источник вдохновения для домашнего уюта: ванная комната в классическом стиле с белыми фасадами, ванной в нише, душем над ванной, белой плиткой, шторкой для ванной, плиткой кабанчик, бежевыми стенами, полом из мозаичной плитки, врезной раковиной и фасадами с утопленной филенкой
Источник вдохновения для домашнего уюта: ванная комната в классическом стиле с белыми фасадами, ванной в нише, душем над ванной, белой плиткой, шторкой для ванной, плиткой кабанчик, бежевыми стенами, полом из мозаичной плитки, врезной раковиной и фасадами с утопленной филенкой
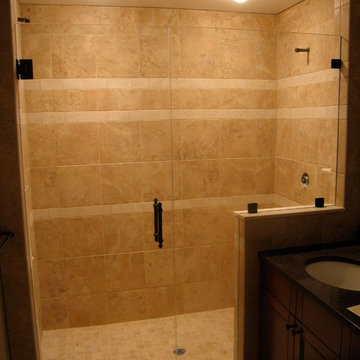
1/2” Starphire glass makes this glass ultra clear! We always use 1/2" glass for a sturdier, more substantial shower enclosure. Notice we never use channel! #1. It gets grungy and gross. #2. It looks framed! #3 Clamps are classier,with less hardware, making cleaning much easier. Keeps your shower looking new longer!! Master bath shower enclosure by Anderson Glass LLC, NJ
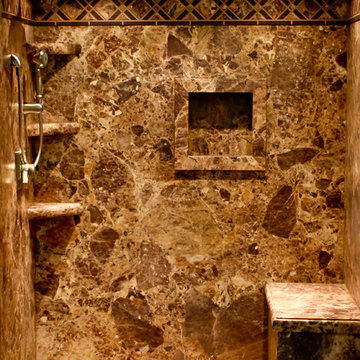
These decorative shower walls are made using a unique PVC backed composite wallboard that is waterproof and easy to install. This project used a pattern called Breccia Paradiso. Accent trim was added for more style and 3 corner shelves, an in wall niche and shower seat make for a more comfortable showering experience.
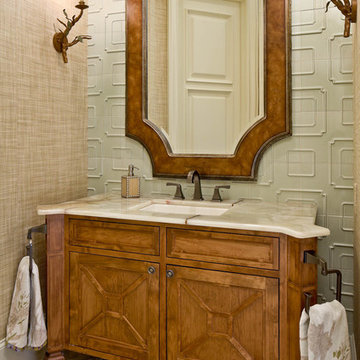
На фото: ванная комната в классическом стиле с врезной раковиной, фасадами цвета дерева среднего тона, серой плиткой и фасадами с утопленной филенкой с
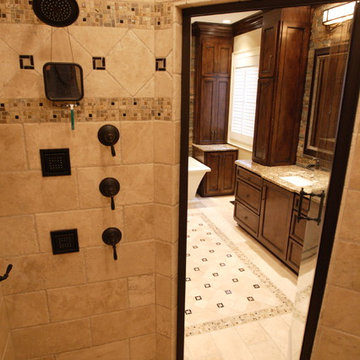
Our client wanted a spacious bathroom to recreate a Sedona spa feel. They didn’t think they had the space, but we knew it could be accomplished! To create their dream master bathroom the entire bathroom was remodeled and the space was rearranged to meet the clients’ needs. The rustic feel of the bathroom was designed using rich, dark wood cabinets, a slate wall, gold accents, and soft lighting. The glass tile floor embodies the spa-like look of the bathroom and is carried throughout the bathroom floor to the shower. To give the client more space, we incorporated his and her vanities with plenty of storage space. The bathroom was topped off with a free standing tub, two shower heads, body sprays, and a steam shower. They now have their own oasis to relax in at the end of the day.
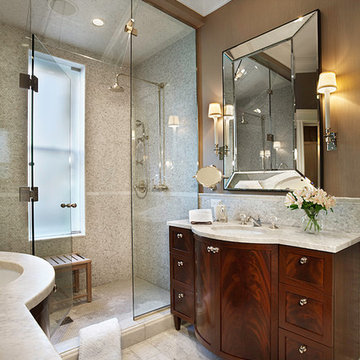
Lakeview, Chicago, Illinois
In collaboration with Tom Stringer Design Partners.
Photos by Jamie Padgett
Свежая идея для дизайна: ванная комната: освещение в классическом стиле с фасадами в стиле шейкер - отличное фото интерьера
Свежая идея для дизайна: ванная комната: освещение в классическом стиле с фасадами в стиле шейкер - отличное фото интерьера

Linoleum flooring will be very removed. The entire bathroom is being renovated cast-iron clawfoot tub will be removed cast iron register is also being removed for space. All fixtures, sink, tub, vanity, toilet, and window will be replaced with beehive Carrera marble on the floor and Carrera marble subway tile three by fives on the wall
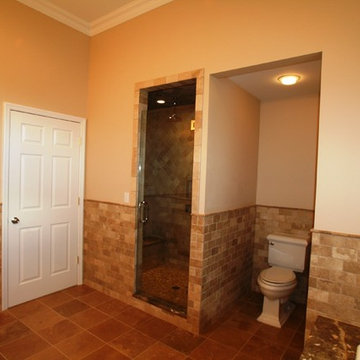
На фото: главная ванная комната среднего размера в классическом стиле с накладной ванной, угловым душем, унитазом-моноблоком, бежевой плиткой, каменной плиткой, бежевыми стенами и полом из керамической плитки с
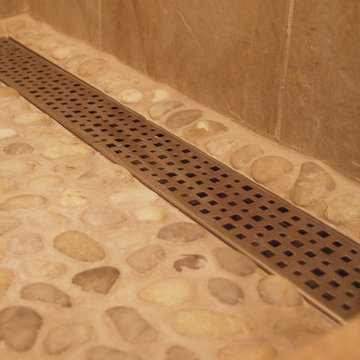
Linear drains are sleek and unique. They allow for a continuous clean line across the edge of the shower floor. Beautiful as well as efficient. Why have a minor detail such as a drain interrupt a cohesive design of a rejuvenating space such as this master bath.
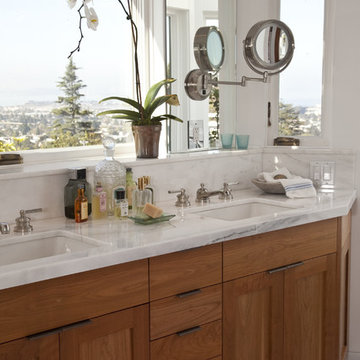
Complete bathroom and closet remodel with very challenging structural issues, due to the fact that the bathroom was almost completely cantilevered off the third story of the house. Photography by Anne Kohler, design by Holey and Associates, construction and cabinets by Mueller Nicholls Inc. Glass tiles, cherry walk-in closet, cherry cabinets, window seat, octagonal bathing vestibule, marble counters, steam shower, tilting round window, cedar shingles
Древесного цвета ванная комната в классическом стиле – фото дизайна интерьера
1
