Древесного цвета спальня – фото дизайна интерьера с высоким бюджетом
Сортировать:
Бюджет
Сортировать:Популярное за сегодня
61 - 80 из 620 фото
1 из 3
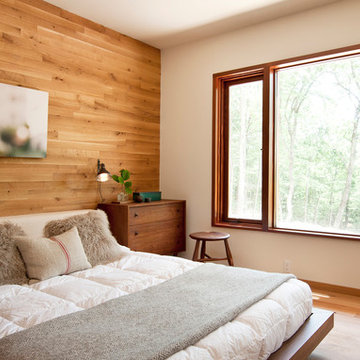
www.hudsonwoods.com
This is a great project from Lang Architect in the Catskill Mountains of NY. Each home is this development uses materials which are design-conscious to the local community & environment, which is why they found us. They used lumber & flooring from Hickman Lumber & Allegheny Mountain Hardwood Flooring for all the hardwood aspects of the home - walls, ceiling, doors, & floors.
R&Q natural white oak. 3" & 4". Various Widths and lengths. Turned out Beautifully!
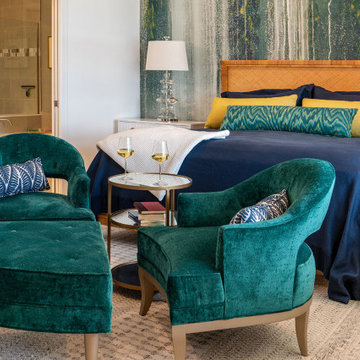
We transformed this Florida home into a modern beach-themed second home with thoughtful designs for entertaining and family time.
In this bedroom, cozy furnishings invite relaxation. Wallpaper accents create a welcoming atmosphere, while pops of color in decor and jewel-toned seating add vibrant elegance to the serene space.
---Project by Wiles Design Group. Their Cedar Rapids-based design studio serves the entire Midwest, including Iowa City, Dubuque, Davenport, and Waterloo, as well as North Missouri and St. Louis.
For more about Wiles Design Group, see here: https://wilesdesigngroup.com/
To learn more about this project, see here: https://wilesdesigngroup.com/florida-coastal-home-transformation
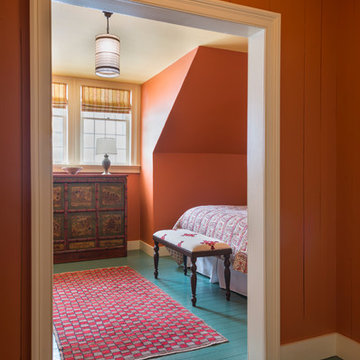
Photography - Nat Rea www.natrea.com
Источник вдохновения для домашнего уюта: большая гостевая спальня (комната для гостей) в стиле кантри с красными стенами и деревянным полом
Источник вдохновения для домашнего уюта: большая гостевая спальня (комната для гостей) в стиле кантри с красными стенами и деревянным полом
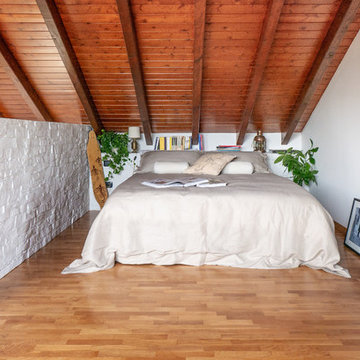
Liadesign
Свежая идея для дизайна: большая спальня в скандинавском стиле с белыми стенами, светлым паркетным полом и бежевым полом - отличное фото интерьера
Свежая идея для дизайна: большая спальня в скандинавском стиле с белыми стенами, светлым паркетным полом и бежевым полом - отличное фото интерьера
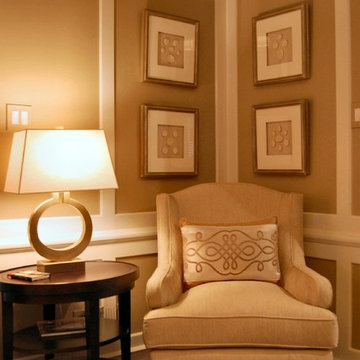
This room is a very pleasing mixture of contemporary, transitional and traditional pieces. The furniture has rather clean lines but the rich textures of the fabrics and gorgeous pattern of the area rug soften and add richness to the room. The crisp white floor to ceiling molding leaves open panels of wall that were painted in a camel color to add warmth. The corner chair with its delicate arabesque outlined pillow, oval end table with circle-based lamp and collages hung in picture boxed frames are just perfection.
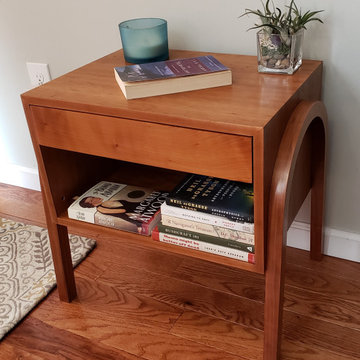
This nightstand is made out of cherry plywood and hardwood. It was finished very smooth with a danish oil top coat. The drawers feature dovetails on the front sides for strength and decorative effect. The legs are bent laminated strips of hardwood cherry, formed into the upside down "U" shape.
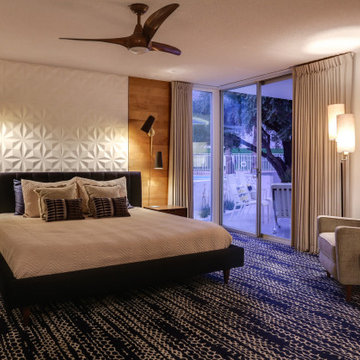
Textured wall title creates a focal point behind the headboard, which is flanked by wood paneling. Deep navy blue carpet helps to anchor the space, creating a relaxing bedroom retreat.
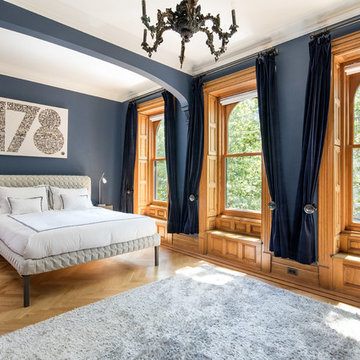
Photography by Travis Mark.
Идея дизайна: большая хозяйская спальня в классическом стиле с синими стенами, паркетным полом среднего тона, коричневым полом и синими шторами без камина
Идея дизайна: большая хозяйская спальня в классическом стиле с синими стенами, паркетным полом среднего тона, коричневым полом и синими шторами без камина
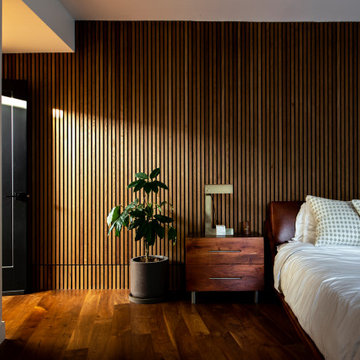
Пример оригинального дизайна: хозяйская спальня среднего размера в стиле фьюжн с коричневыми стенами, паркетным полом среднего тона, коричневым полом и панелями на части стены
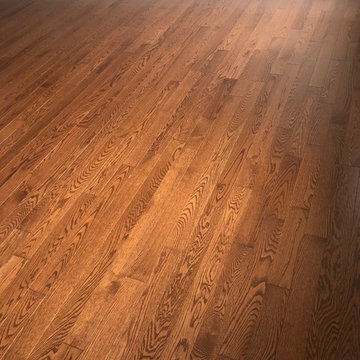
Highway Flooring
Пример оригинального дизайна: большая спальня в стиле неоклассика (современная классика) с белыми стенами, паркетным полом среднего тона и коричневым полом
Пример оригинального дизайна: большая спальня в стиле неоклассика (современная классика) с белыми стенами, паркетным полом среднего тона и коричневым полом
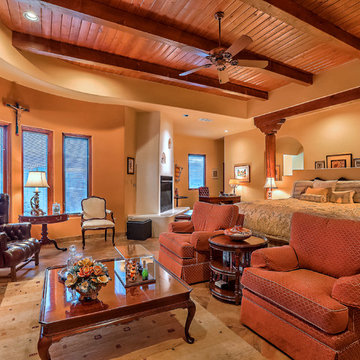
The elegant master bedroom of this home uses unusual angles and plush furnishings to create defined areas for sleeping and restful activities. The fireplace is well-integrated into both the sleeping area and the small office area. The detailing in the room is spectacular, incorporating cross beams and pillars with corbels, archways, curves, nichos and other unique features. Photo by StyleTours ABQ.
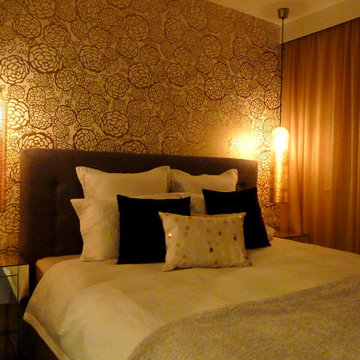
This "master" bedroom may be tiny but it doesn't skim on style and luxurious comfort. We squeezed in a deluxe king size bed (with hydraulic lift storage underneath!), and tiny mirrored bedside tables. Because they are mirrored and disappear into the Gold Hygge and West wallpaper, we got away (i like to think!) with having large Moroccan perforated brass bedside pendants. The pendants help to balance out the size of the kingsize bedhead. The linen sheer curtain with gold flecks by Zepel distracts the eye from the ugly small black framed window (blockout blind is down in this image).
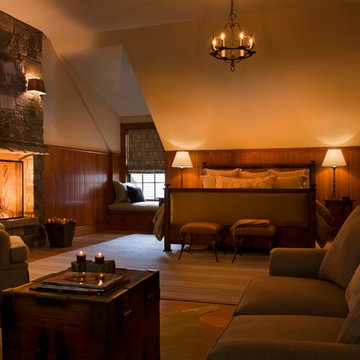
Photo Credit: Warren Jagger
Идея дизайна: хозяйская спальня среднего размера в классическом стиле с бежевыми стенами, паркетным полом среднего тона, стандартным камином и фасадом камина из камня
Идея дизайна: хозяйская спальня среднего размера в классическом стиле с бежевыми стенами, паркетным полом среднего тона, стандартным камином и фасадом камина из камня
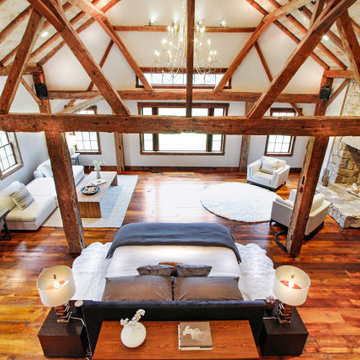
This magnificent barn home staged by BA Staging & Interiors features over 10,000 square feet of living space, 6 bedrooms, 6 bathrooms and is situated on 17.5 beautiful acres. Contemporary furniture with a rustic flare was used to create a luxurious and updated feeling while showcasing the antique barn architecture.
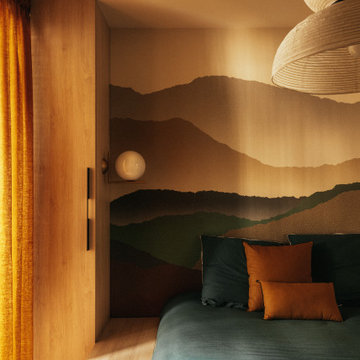
На фото: хозяйская спальня среднего размера в современном стиле с разноцветными стенами, светлым паркетным полом, бежевым полом и обоями на стенах без камина
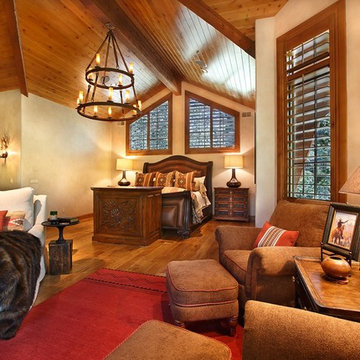
Jim Fairchild / Fairchild Creative, Inc.
Пример оригинального дизайна: большая хозяйская спальня в стиле фьюжн с бежевыми стенами и паркетным полом среднего тона без камина
Пример оригинального дизайна: большая хозяйская спальня в стиле фьюжн с бежевыми стенами и паркетным полом среднего тона без камина
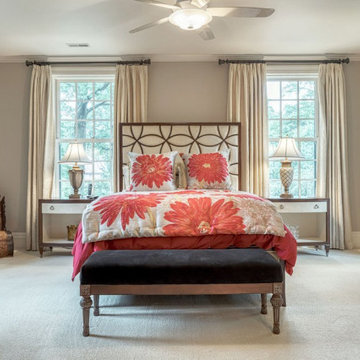
Идея дизайна: спальня среднего размера в классическом стиле с ковровым покрытием, бежевым полом и серыми стенами
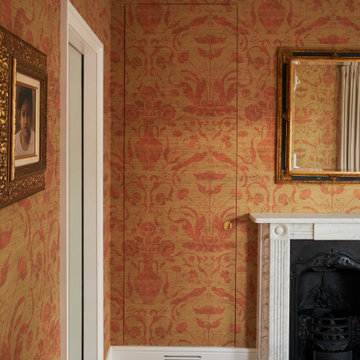
На фото: гостевая спальня среднего размера, (комната для гостей): освещение в классическом стиле с оранжевыми стенами, паркетным полом среднего тона, стандартным камином, фасадом камина из камня, коричневым полом, кессонным потолком и обоями на стенах
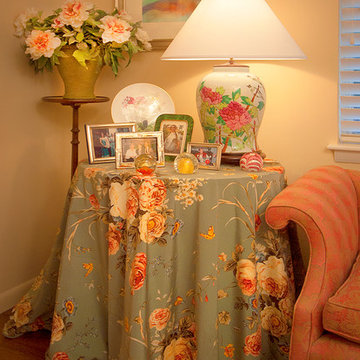
Chris Bartol, photographer.
This picture shows a beautiful arm on a antique camel back sofa and a pretty flowered table skirt. These combined with a pot of flowers, family photographs and a contemporary water color make a beautiful corner of the room.
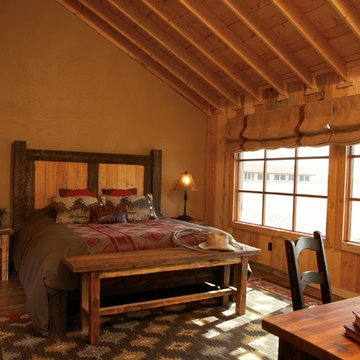
Идея дизайна: хозяйская спальня среднего размера в стиле рустика с бежевыми стенами, паркетным полом среднего тона и коричневым полом без камина
Древесного цвета спальня – фото дизайна интерьера с высоким бюджетом
4