Древесного цвета спальня – фото дизайна интерьера с высоким бюджетом
Сортировать:
Бюджет
Сортировать:Популярное за сегодня
41 - 60 из 617 фото
1 из 3
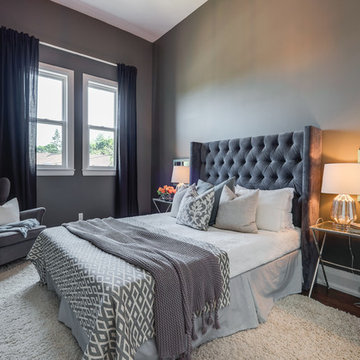
Свежая идея для дизайна: хозяйская спальня среднего размера в стиле неоклассика (современная классика) с серыми стенами и темным паркетным полом без камина - отличное фото интерьера
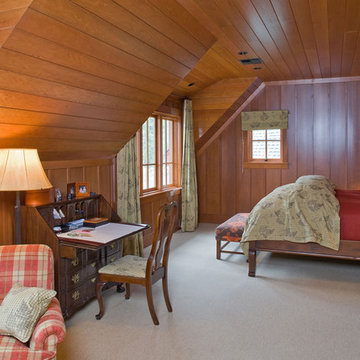
Master bedroom. Photo by Butterfly Media.
На фото: большая хозяйская спальня в стиле рустика с коричневыми стенами и ковровым покрытием без камина с
На фото: большая хозяйская спальня в стиле рустика с коричневыми стенами и ковровым покрытием без камина с
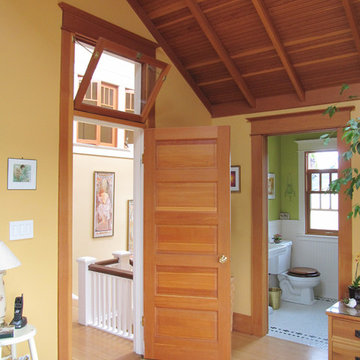
This Is master bedroom with stair hall beyond. Original flat ceiling in dormer was removed to expose gable roof, and skylights added. New ceiling is beadboard with decorative 2 x 4 rafters below. A former closet became new master bath. Doors with transoms are original. All rooms upstairs are backlit by skylights in stair hall.
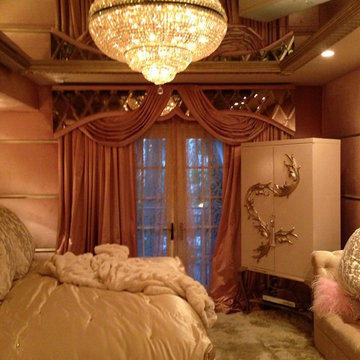
Elegant Bedroom
На фото: хозяйская спальня среднего размера в стиле неоклассика (современная классика) с розовыми стенами и ковровым покрытием без камина
На фото: хозяйская спальня среднего размера в стиле неоклассика (современная классика) с розовыми стенами и ковровым покрытием без камина
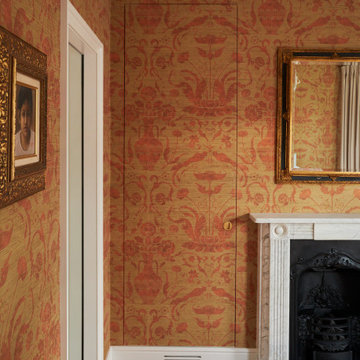
A private client commissioned Patterned Design to dress the guest bedroom and two powder rooms with the wallpaper.
The brief was to create or use existing wallpaper designs that would match the house's colour pallet and complement its Georgian style.
We decided to go for a warm, textured damask style repeat in the guest bedroom. A bold, large scale pattern printed on the grasscloth transformed this space into a luxurious, relaxing retreat.
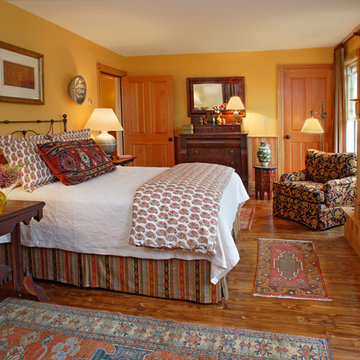
In the Olana Room, antique Oriental textiles like Turkish yastiks and Shahsavan bag faces become pillows and small rugs. The furniture is an eclectic mix of Empire, Aesthetic and Moroccan style.
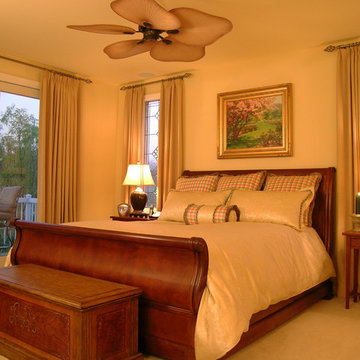
This lovely master bedroom features a wonderful sleigh bed with custom bedding. An original oil painting hangs above the bed. The hand-painted storage chest holds extra linens.
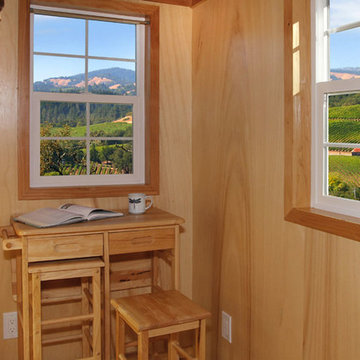
Стильный дизайн: маленькая гостевая спальня (комната для гостей) в классическом стиле с коричневыми стенами без камина для на участке и в саду - последний тренд
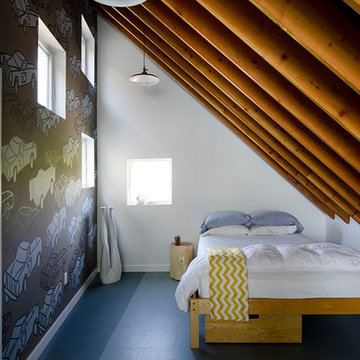
Photo by Carolyn Bates
Mural by Abby Manock: http://abbymanock.com/murals-paintings-patterns-fabrics
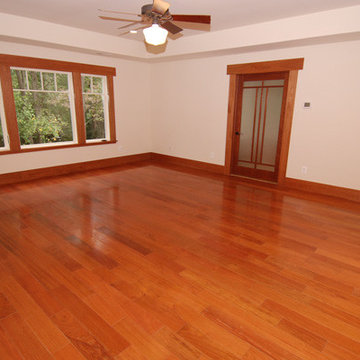
Brazilian Cherry Prefinished Hardwood Flooring (3/4" x 5" Solid) that was incorporated into the window trim, and door. - 6,500 sq ft home.
Свежая идея для дизайна: маленькая гостевая спальня (комната для гостей) в стиле кантри с бежевыми стенами и паркетным полом среднего тона для на участке и в саду - отличное фото интерьера
Свежая идея для дизайна: маленькая гостевая спальня (комната для гостей) в стиле кантри с бежевыми стенами и паркетным полом среднего тона для на участке и в саду - отличное фото интерьера

Camp Wobegon is a nostalgic waterfront retreat for a multi-generational family. The home's name pays homage to a radio show the homeowner listened to when he was a child in Minnesota. Throughout the home, there are nods to the sentimental past paired with modern features of today.
The five-story home sits on Round Lake in Charlevoix with a beautiful view of the yacht basin and historic downtown area. Each story of the home is devoted to a theme, such as family, grandkids, and wellness. The different stories boast standout features from an in-home fitness center complete with his and her locker rooms to a movie theater and a grandkids' getaway with murphy beds. The kids' library highlights an upper dome with a hand-painted welcome to the home's visitors.
Throughout Camp Wobegon, the custom finishes are apparent. The entire home features radius drywall, eliminating any harsh corners. Masons carefully crafted two fireplaces for an authentic touch. In the great room, there are hand constructed dark walnut beams that intrigue and awe anyone who enters the space. Birchwood artisans and select Allenboss carpenters built and assembled the grand beams in the home.
Perhaps the most unique room in the home is the exceptional dark walnut study. It exudes craftsmanship through the intricate woodwork. The floor, cabinetry, and ceiling were crafted with care by Birchwood carpenters. When you enter the study, you can smell the rich walnut. The room is a nod to the homeowner's father, who was a carpenter himself.
The custom details don't stop on the interior. As you walk through 26-foot NanoLock doors, you're greeted by an endless pool and a showstopping view of Round Lake. Moving to the front of the home, it's easy to admire the two copper domes that sit atop the roof. Yellow cedar siding and painted cedar railing complement the eye-catching domes.
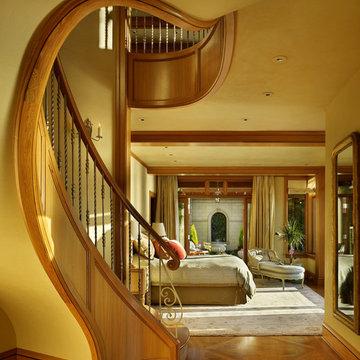
На фото: большая хозяйская спальня в классическом стиле с бежевыми стенами, паркетным полом среднего тона и коричневым полом без камина с
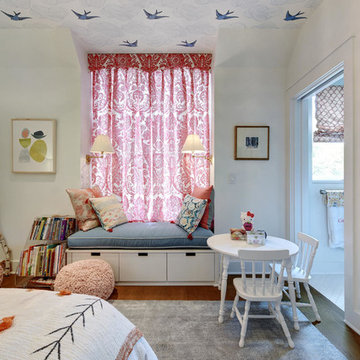
На фото: гостевая спальня среднего размера, (комната для гостей) в классическом стиле с белыми стенами, паркетным полом среднего тона и коричневым полом без камина
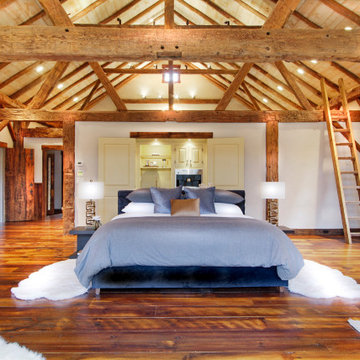
This magnificent barn home staged by BA Staging & Interiors features over 10,000 square feet of living space, 6 bedrooms, 6 bathrooms and is situated on 17.5 beautiful acres. Contemporary furniture with a rustic flare was used to create a luxurious and updated feeling while showcasing the antique barn architecture.
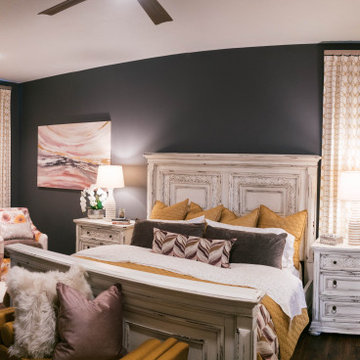
Designed by Gina McMurtrey
This bedroom was beige and bland. Beige walls, beige carpet, beige bedding. The room needed some life, yet be a space where this busy single mother and Urgent Care physician could get some much needed rest and relaxation.
A deep, grey-purple on the walls set the stage, and fabrics in variants of heathered purple, plum, pinks and roses was chosen for the bedding. Bright, mustard yellow added some excitement to the muted tones. The custom bedding creates an environment of luxury as well as extreme comfort.
The two swivel chairs were updated with heathered purple velvet seat cushions piped in mustard yellow.
The carpet was replaced with wood-look luxury vinyl plank—a must for families with kids and dogs.
Because the client works many nights, being able to sleep during the day is a must. The ho-hum white blinds were replaced with floor to ceiling blackout drapery in embroidered linen on contemporary traverse rods.
Her existing furniture, large and heavy and dark-stained, was painted white with a grey stain and distressed heavily. This gave the furniture new life as shabby chic!
Additional lighting, updated fixtures, and carefully curated accessories round out this vibrant yet soothing space.
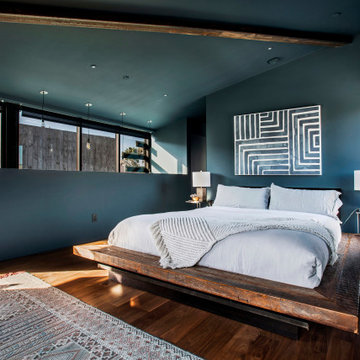
Свежая идея для дизайна: гостевая спальня среднего размера, (комната для гостей) в стиле лофт с синими стенами, паркетным полом среднего тона, коричневым полом и балками на потолке без камина - отличное фото интерьера
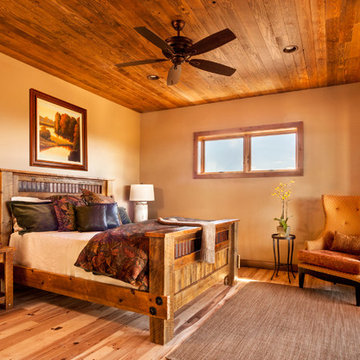
Стильный дизайн: гостевая спальня среднего размера, (комната для гостей) в стиле рустика с бежевыми стенами, светлым паркетным полом и коричневым полом без камина - последний тренд
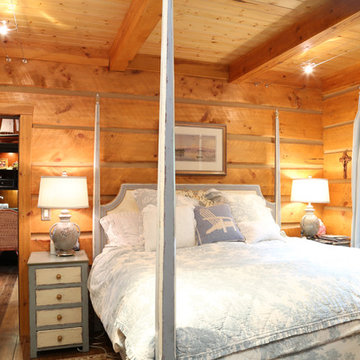
Bedroom
Источник вдохновения для домашнего уюта: хозяйская спальня среднего размера в стиле кантри с коричневыми стенами, паркетным полом среднего тона, стандартным камином и фасадом камина из камня
Источник вдохновения для домашнего уюта: хозяйская спальня среднего размера в стиле кантри с коричневыми стенами, паркетным полом среднего тона, стандартным камином и фасадом камина из камня
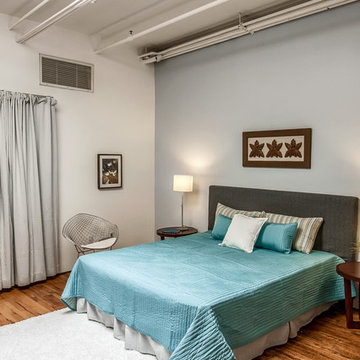
На фото: большая спальня в стиле лофт с серыми стенами и паркетным полом среднего тона без камина с
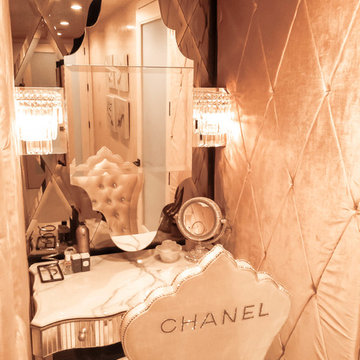
Elegant Powder Room
Стильный дизайн: маленькая хозяйская спальня в стиле неоклассика (современная классика) с розовыми стенами и ковровым покрытием без камина для на участке и в саду - последний тренд
Стильный дизайн: маленькая хозяйская спальня в стиле неоклассика (современная классика) с розовыми стенами и ковровым покрытием без камина для на участке и в саду - последний тренд
Древесного цвета спальня – фото дизайна интерьера с высоким бюджетом
3