Древесного цвета спальня – фото дизайна интерьера с высоким бюджетом
Сортировать:
Бюджет
Сортировать:Популярное за сегодня
21 - 40 из 617 фото
1 из 3
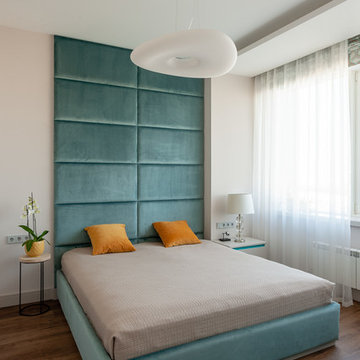
Квартира расположена в городе Москва, вблизи современного парка "Ходынское поле". Проект выполнен для молодой и перспективной девушки.
Основное пожелание заказчика - минимум мебели и максимум использования пространства. Интерьер квартиры выполнен в светлых тонах с небольшим количеством ярких элементов. Особенностью данного проекта является интеграция мебели в интерьер. Отдельностоящие предметы минимализированы. Фасады выкрашены в общей колористе стен. Так же стоит отметить текстиль на окнах. Отсутствие соседей и красивый вид позволили ограничится римскими шторами. В ванных комнатах применены материалы с текстурой дерева и камня, что поддерживает общую гамму квартиры. Интерьер наполнен светом и ощущением пространства.
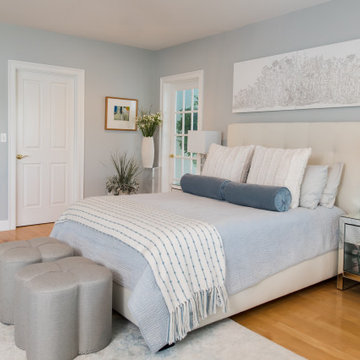
Master Bedroom. Upholstered bed with teal and light blue accents, mirrored night stand and clear glass table lamps, at the end of the bed two gray ottomans.

A custom platform bed floats in the middle of this modern master bedroom which is anchored by a freestanding wall constructed of quarter turned alder panels. The bed, ceiling and trim are stained a warm honey tone, providing pleasing contrast against ivory walls. Built-in floating bedside tables are serviced the by a pair of bronze pendant lights with clear seedy glass globes. A textured coverlet and shams in shades of off-white and beige are accented with dark copper pillows providing a cozy place to land at the end of a long day.
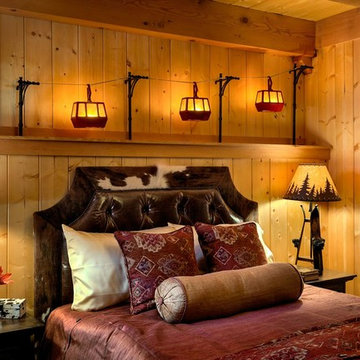
This three-story vacation home for a family of ski enthusiasts features 5 bedrooms and a six-bed bunk room, 5 1/2 bathrooms, kitchen, dining room, great room, 2 wet bars, great room, exercise room, basement game room, office, mud room, ski work room, decks, stone patio with sunken hot tub, garage, and elevator.
The home sits into an extremely steep, half-acre lot that shares a property line with a ski resort and allows for ski-in, ski-out access to the mountain’s 61 trails. This unique location and challenging terrain informed the home’s siting, footprint, program, design, interior design, finishes, and custom made furniture.
Credit: Samyn-D'Elia Architects
Project designed by Franconia interior designer Randy Trainor. She also serves the New Hampshire Ski Country, Lake Regions and Coast, including Lincoln, North Conway, and Bartlett.
For more about Randy Trainor, click here: https://crtinteriors.com/
To learn more about this project, click here: https://crtinteriors.com/ski-country-chic/
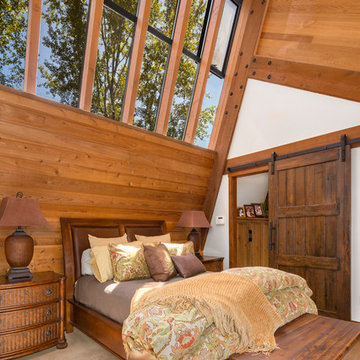
Andrew O'Neill, Clarity Northwest (Seattle)
Идея дизайна: огромная хозяйская спальня в стиле рустика с бежевыми стенами, ковровым покрытием, угловым камином и фасадом камина из камня
Идея дизайна: огромная хозяйская спальня в стиле рустика с бежевыми стенами, ковровым покрытием, угловым камином и фасадом камина из камня
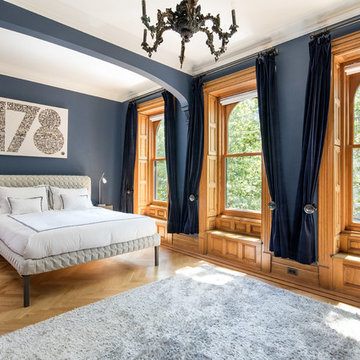
Photography by Travis Mark.
Идея дизайна: большая хозяйская спальня в классическом стиле с синими стенами, паркетным полом среднего тона, коричневым полом и синими шторами без камина
Идея дизайна: большая хозяйская спальня в классическом стиле с синими стенами, паркетным полом среднего тона, коричневым полом и синими шторами без камина
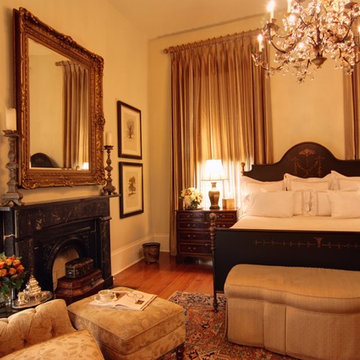
Grand guest bedroom with custom painted iron bed, striped silk drapery, TRS tufted chair, Century storage ottoman, Englishman's bedside chests, antique rug, Fine Arts floor lamp. Nelson Wilson Interiors photography.
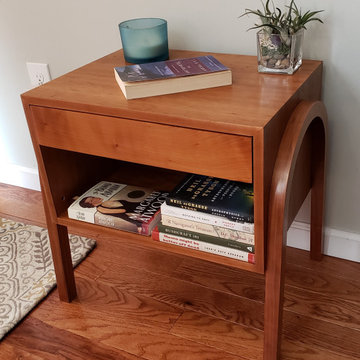
This nightstand is made out of cherry plywood and hardwood. It was finished very smooth with a danish oil top coat. The drawers feature dovetails on the front sides for strength and decorative effect. The legs are bent laminated strips of hardwood cherry, formed into the upside down "U" shape.
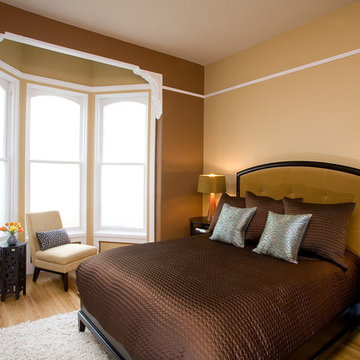
Tones of tans, camel, and dark brown accented with bright white and dark woods make this a comforting retreat.
На фото: хозяйская спальня среднего размера в классическом стиле с коричневыми стенами, светлым паркетным полом и бежевым полом без камина с
На фото: хозяйская спальня среднего размера в классическом стиле с коричневыми стенами, светлым паркетным полом и бежевым полом без камина с
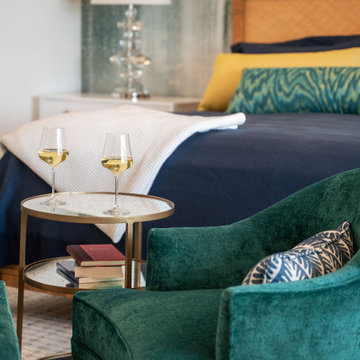
We transformed this Florida home into a modern beach-themed second home with thoughtful designs for entertaining and family time.
In this bedroom, cozy furnishings invite relaxation. Wallpaper accents create a welcoming atmosphere, while pops of color in decor and jewel-toned seating add vibrant elegance to the serene space.
---Project by Wiles Design Group. Their Cedar Rapids-based design studio serves the entire Midwest, including Iowa City, Dubuque, Davenport, and Waterloo, as well as North Missouri and St. Louis.
For more about Wiles Design Group, see here: https://wilesdesigngroup.com/
To learn more about this project, see here: https://wilesdesigngroup.com/florida-coastal-home-transformation
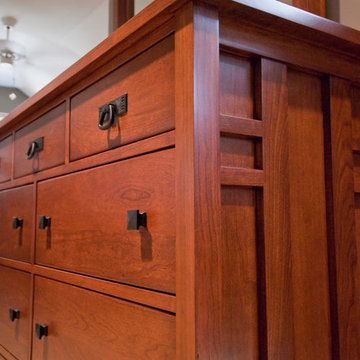
©Plain and Simple Furniture
На фото: гостевая спальня среднего размера, (комната для гостей) в стиле кантри с паркетным полом среднего тона, серыми стенами и бежевым полом без камина
На фото: гостевая спальня среднего размера, (комната для гостей) в стиле кантри с паркетным полом среднего тона, серыми стенами и бежевым полом без камина
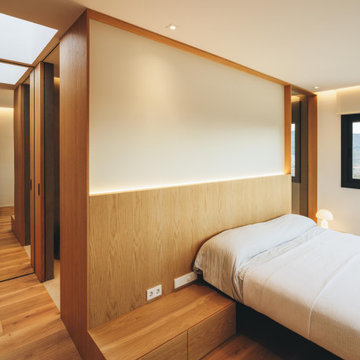
We created a serene and balanced house in Girona using honest materials like oak wood. The space is zoned into public and private areas, with careful attention to colour schemes and materials for versatile use. Our design prioritizes sustainability, with improved insulation and natural materials to optimize resources. The house is located in Montilivi and embodies our commitment to user experience and sustainability.
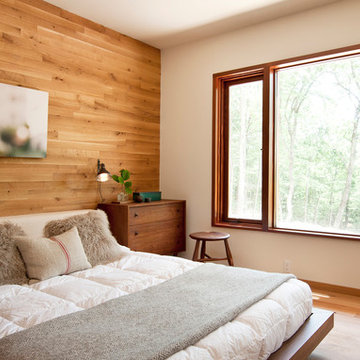
www.hudsonwoods.com
This is a great project from Lang Architect in the Catskill Mountains of NY. Each home is this development uses materials which are design-conscious to the local community & environment, which is why they found us. They used lumber & flooring from Hickman Lumber & Allegheny Mountain Hardwood Flooring for all the hardwood aspects of the home - walls, ceiling, doors, & floors.
R&Q natural white oak. 3" & 4". Various Widths and lengths. Turned out Beautifully!
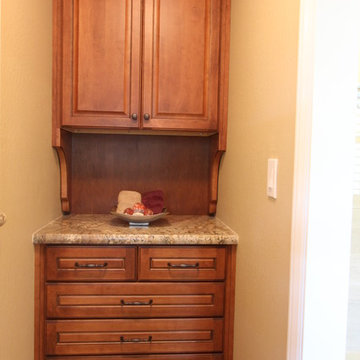
Linen hutch in master bedroom in maple allspice black accent. Dura Supreme cabinetry in Arcadia Classic door style. Corbels and Typhoon Bordeaux granite countertop. Lots of drawers with Amerock hardware.

Rénovation totale d'une maison basque
Свежая идея для дизайна: гостевая спальня среднего размера, (комната для гостей) в стиле неоклассика (современная классика) с разноцветными стенами, паркетным полом среднего тона, коричневым полом, панелями на стенах и обоями на стенах без камина - отличное фото интерьера
Свежая идея для дизайна: гостевая спальня среднего размера, (комната для гостей) в стиле неоклассика (современная классика) с разноцветными стенами, паркетным полом среднего тона, коричневым полом, панелями на стенах и обоями на стенах без камина - отличное фото интерьера
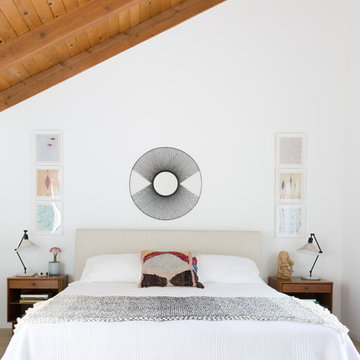
Suzanna Scott Photography
Свежая идея для дизайна: хозяйская спальня среднего размера в скандинавском стиле с белыми стенами, светлым паркетным полом и белым полом - отличное фото интерьера
Свежая идея для дизайна: хозяйская спальня среднего размера в скандинавском стиле с белыми стенами, светлым паркетным полом и белым полом - отличное фото интерьера

На фото: гостевая спальня среднего размера, (комната для гостей) на мансарде в стиле рустика с коричневыми стенами и паркетным полом среднего тона без камина с
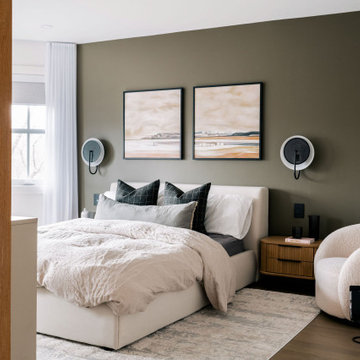
Источник вдохновения для домашнего уюта: большая хозяйская спальня в современном стиле с зелеными стенами, темным паркетным полом и коричневым полом
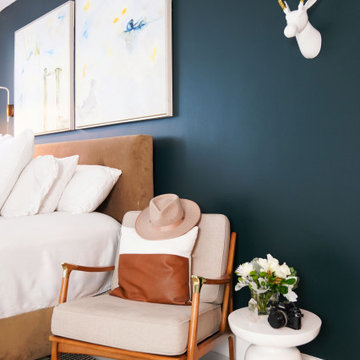
Modern Midcentury Brickell Apartment designed by KJ Design Collective.
Свежая идея для дизайна: спальня в стиле ретро - отличное фото интерьера
Свежая идея для дизайна: спальня в стиле ретро - отличное фото интерьера
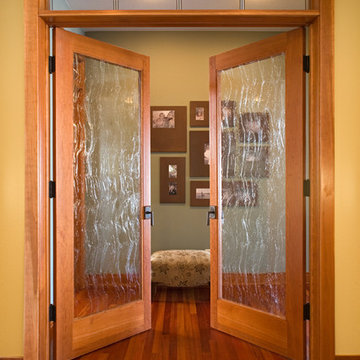
На фото: большая хозяйская спальня в стиле кантри с бежевыми стенами и паркетным полом среднего тона с
Древесного цвета спальня – фото дизайна интерьера с высоким бюджетом
2