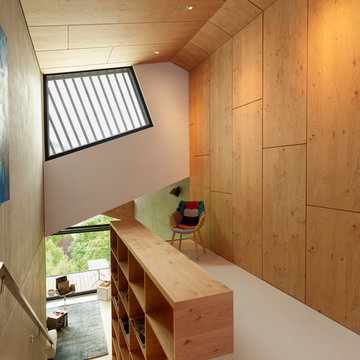Древесного цвета прямая лестница – фото дизайна интерьера
Сортировать:
Бюджет
Сортировать:Популярное за сегодня
41 - 60 из 620 фото
1 из 3
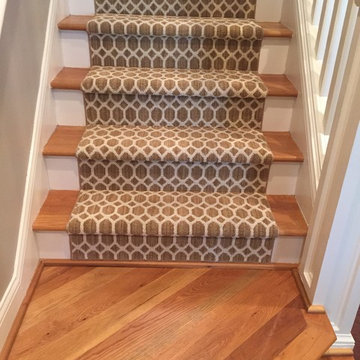
This runner is made from FCI's Adornment carpet. A Stainmaster product made for high traffic. This carpet is also highly stain resistant, comes in 18 beautiful colors and can be made into a great-looking area rug.
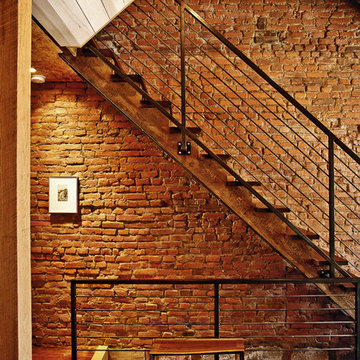
Isaac Turner
На фото: прямая лестница в современном стиле с деревянными ступенями и перилами из тросов с
На фото: прямая лестница в современном стиле с деревянными ступенями и перилами из тросов с
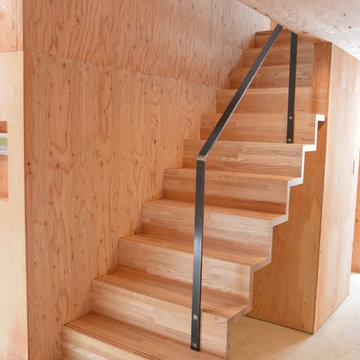
На фото: маленькая прямая деревянная лестница в стиле модернизм с деревянными ступенями и металлическими перилами для на участке и в саду с

The existing staircase that led from the lower ground to the upper ground floor, was removed and replaced with a new, feature open tread glass and steel staircase towards the back of the house, thereby maximising the lower ground floor space. All of the internal walls on this floor were removed and in doing so created an expansive and welcoming space.
Due to its’ lack of natural daylight this floor worked extremely well as a Living / TV room. The new open timber tread, steel stringer with glass balustrade staircase was designed to sit easily within the existing building and to complement the original 1970’s spiral staircase.
Because this space was going to be a hard working area, it was designed with a rugged semi industrial feel. Underfloor heating was installed and the floor was tiled with a large format Mutina tile in dark khaki with an embossed design. This was complemented by a distressed painted brick effect wallpaper on the back wall which received no direct light and thus the wallpaper worked extremely well, really giving the impression of a painted brick wall.
The furniture specified was bright and colourful, as a counterpoint to the walls and floor. The palette was burnt orange, yellow and dark woods with industrial metals. Furniture pieces included a metallic, distressed sideboard and desk, a burnt orange sofa, yellow Hans J Wegner Papa Bear armchair, and a large black and white zig zag patterned rug.

Verfugte Treppen mit Edelstahl Geländer.
Стильный дизайн: прямая деревянная лестница среднего размера в стиле рустика с деревянными ступенями, металлическими перилами и кирпичными стенами - последний тренд
Стильный дизайн: прямая деревянная лестница среднего размера в стиле рустика с деревянными ступенями, металлическими перилами и кирпичными стенами - последний тренд
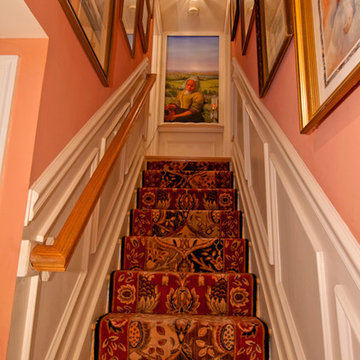
When you live in a small house, a trick to making it feel bigger is to bring attention to the transitional areas such as this stair case. Simply dressing it up with a runner, wainscoting, artwork and colorful walls makes you experience the space as part of the square footage of your house every time you use it. The tromp l'oiel mural at the top of the stairs, painted by Wendy Chapin of Silver Spring, MD, suggests even more space. She created a "window" for me that leads the eye to a vast valley beyond. The cutout figure she copied from a Vermeer painting invites the viewer to come upstairs. What fun!
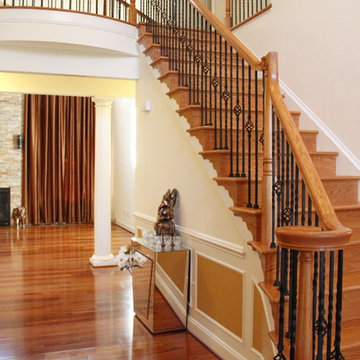
Стильный дизайн: прямая деревянная лестница среднего размера в классическом стиле с деревянными ступенями и перилами из смешанных материалов - последний тренд
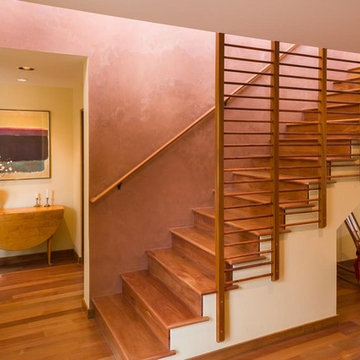
Staircase that brings in winter light and acts as thermal mass, key to the passive function of the house.
Kirk Gittings
Свежая идея для дизайна: прямая деревянная лестница среднего размера в стиле фьюжн с деревянными ступенями и деревянными перилами - отличное фото интерьера
Свежая идея для дизайна: прямая деревянная лестница среднего размера в стиле фьюжн с деревянными ступенями и деревянными перилами - отличное фото интерьера

This family of 5 was quickly out-growing their 1,220sf ranch home on a beautiful corner lot. Rather than adding a 2nd floor, the decision was made to extend the existing ranch plan into the back yard, adding a new 2-car garage below the new space - for a new total of 2,520sf. With a previous addition of a 1-car garage and a small kitchen removed, a large addition was added for Master Bedroom Suite, a 4th bedroom, hall bath, and a completely remodeled living, dining and new Kitchen, open to large new Family Room. The new lower level includes the new Garage and Mudroom. The existing fireplace and chimney remain - with beautifully exposed brick. The homeowners love contemporary design, and finished the home with a gorgeous mix of color, pattern and materials.
The project was completed in 2011. Unfortunately, 2 years later, they suffered a massive house fire. The house was then rebuilt again, using the same plans and finishes as the original build, adding only a secondary laundry closet on the main level.
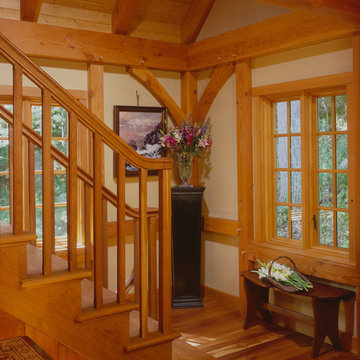
Post and beam great room, timber frame carriage house
Идея дизайна: прямая деревянная лестница в классическом стиле с деревянными ступенями
Идея дизайна: прямая деревянная лестница в классическом стиле с деревянными ступенями
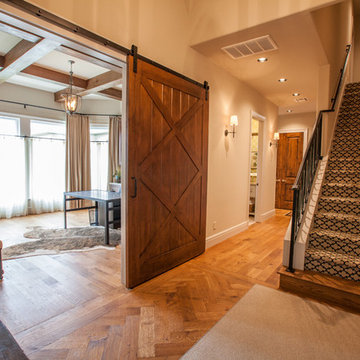
Идея дизайна: большая прямая лестница в стиле неоклассика (современная классика) с ступенями с ковровым покрытием и ковровыми подступенками
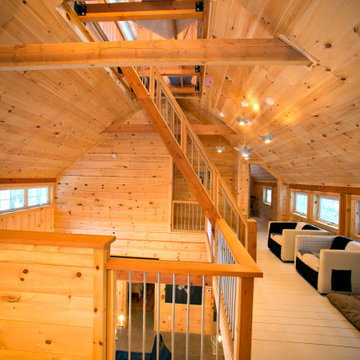
Capacious open interiors are a key element of every GeoBarns design, and this photo showcases how an open interior, natural woods with exposed framing, and staircase leading to a private nook in the cupola make exceptional use of the interior space.
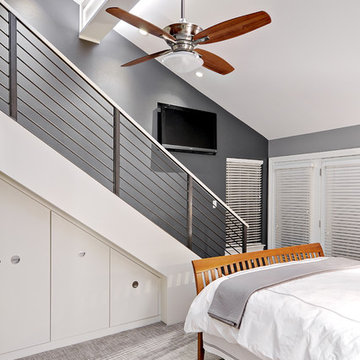
C.L. Fry Photography
Пример оригинального дизайна: маленькая прямая лестница в стиле неоклассика (современная классика) для на участке и в саду
Пример оригинального дизайна: маленькая прямая лестница в стиле неоклассика (современная классика) для на участке и в саду
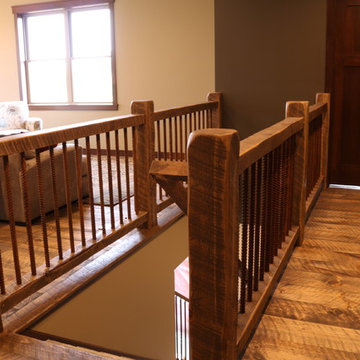
This beautiful staircase features our 6x6 newel posts, handrail, and some rusted rebar balusters. They compliment the rustic/modern style of this home very well.
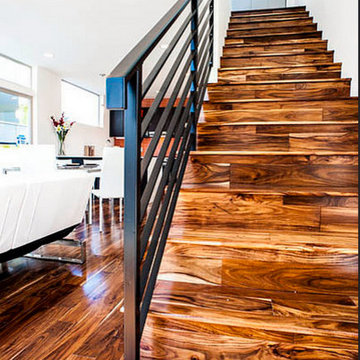
Natural Acacia, from the Old World Chisel Collection by Heritage Woodcraft, features premium wide-plank (4-3/4”) engineered flooring with an Acacia veneer and a uniquely distressed look making no two planks exactly alike. This species is sourced from Southeast Asia. The wide range of natural colors with golden variations and the distressed surface accentuates the floor design which will give a natural warm look and feel for your home. Its hand carved bevel design offers a distinctive appearance that makes each plank stand out. Timeless styles are developed by the mixing of these historic techniques with modern shapes and wood species.
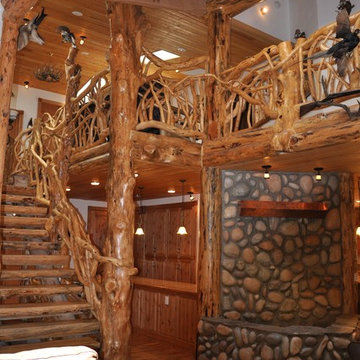
hand crafted hand rail and stairwell ,reclaimed flooring
cedar ceiling
antler lights
Источник вдохновения для домашнего уюта: большая прямая лестница в стиле рустика с деревянными ступенями и деревянными перилами без подступенок
Источник вдохновения для домашнего уюта: большая прямая лестница в стиле рустика с деревянными ступенями и деревянными перилами без подступенок
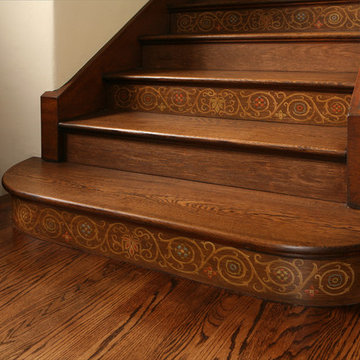
Custom wood work on stairs and beams brings back traditional ornamentation.
На фото: прямая лестница среднего размера в средиземноморском стиле с деревянными ступенями и крашенными деревянными подступенками
На фото: прямая лестница среднего размера в средиземноморском стиле с деревянными ступенями и крашенными деревянными подступенками
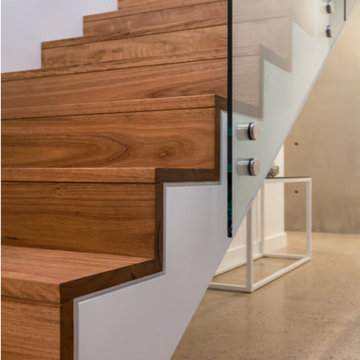
This Contemporary Staircase features solid steel construction with warm Black-butt Timber overlay. Attention to detail in the side shadow-line finish and frame-less glass balustrade.
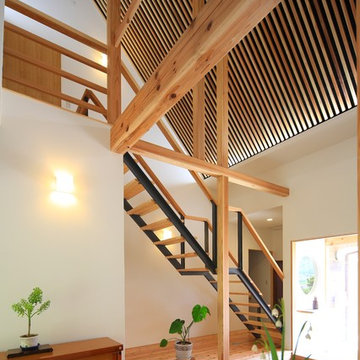
Источник вдохновения для домашнего уюта: прямая лестница в восточном стиле с деревянными ступенями и перилами из смешанных материалов без подступенок
Древесного цвета прямая лестница – фото дизайна интерьера
3
