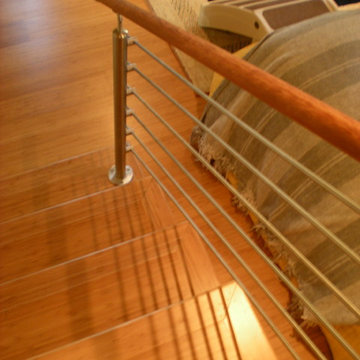Древесного цвета прямая лестница – фото дизайна интерьера
Сортировать:
Бюджет
Сортировать:Популярное за сегодня
161 - 180 из 620 фото
1 из 3
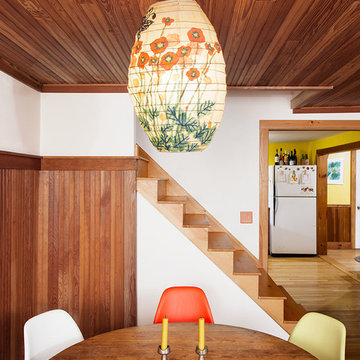
photo: Myriam Babin
Свежая идея для дизайна: маленькая прямая деревянная лестница в современном стиле с деревянными ступенями для на участке и в саду - отличное фото интерьера
Свежая идея для дизайна: маленькая прямая деревянная лестница в современном стиле с деревянными ступенями для на участке и в саду - отличное фото интерьера
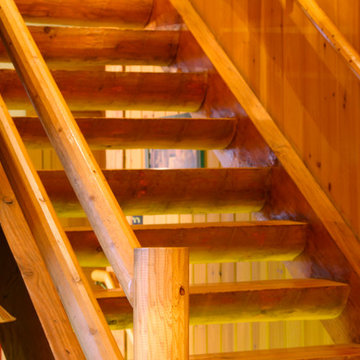
Beautiful Custom Log Cabin Great Room log cabin stairs in Mendon, MA. This Cabin is the model home for CM Allaire & Sons builders.
CM Allaire & Sons Log Cabin
Mendon Massachusetts
Gingold Photography
www.gphotoarch.com
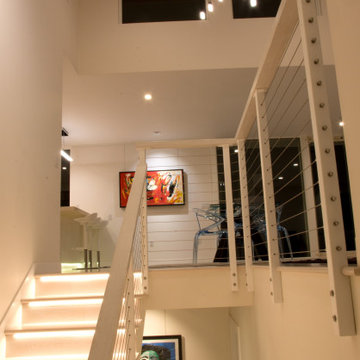
Modern and sleek white stairs with built in lighting creates a dramatic transition between spaces. Wire cable stair rails keep the space open, light and very modern while still staying safe enough for families and everyday use. Topped with a modern light fixture and high ceilings.
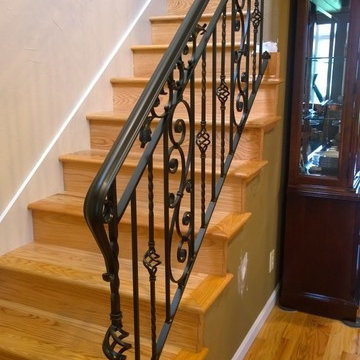
Пример оригинального дизайна: прямая деревянная лестница среднего размера в классическом стиле с деревянными ступенями и металлическими перилами
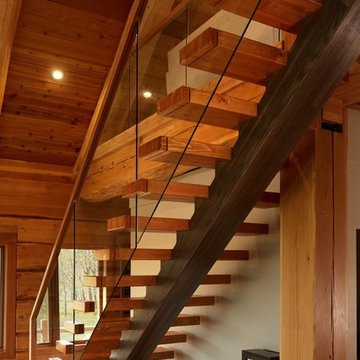
Идея дизайна: прямая лестница в стиле модернизм с деревянными ступенями и стеклянными перилами без подступенок
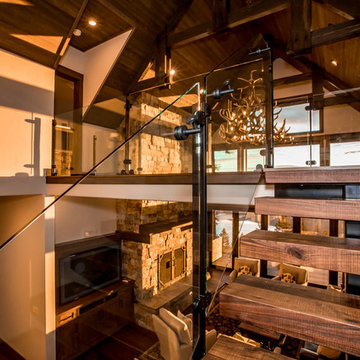
На фото: прямая лестница в современном стиле с деревянными ступенями и стеклянными перилами без подступенок с
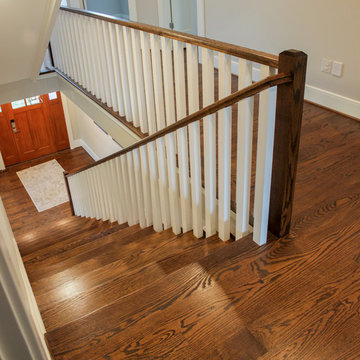
Fabulous new home near Walter Reed Hospital is featuring one of our recently built wooden staircases. The open balustrade system selected by the builder not only allows natural light to travel throughout four levels of beautiful designed spaces, it also balances the structural demands of the stairs and the elegant surroundings. CSC 1976-2020 © Century Stair Company ® All rights reserved.
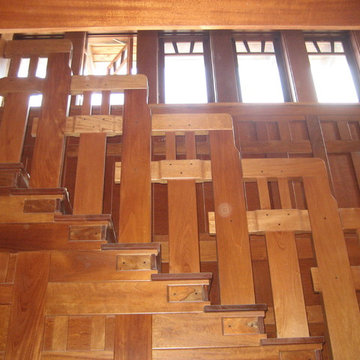
Greene and Greene Architecture
Свежая идея для дизайна: большая прямая деревянная лестница в стиле кантри с деревянными ступенями - отличное фото интерьера
Свежая идея для дизайна: большая прямая деревянная лестница в стиле кантри с деревянными ступенями - отличное фото интерьера
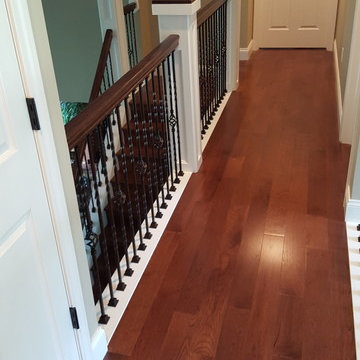
Matt Sayers
Источник вдохновения для домашнего уюта: прямая лестница в классическом стиле
Источник вдохновения для домашнего уюта: прямая лестница в классическом стиле
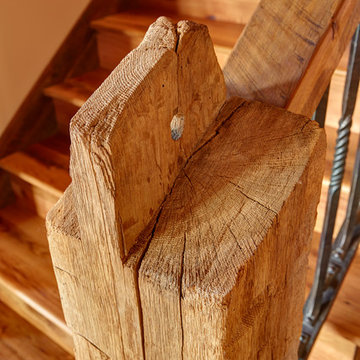
Alex Vannoy
На фото: прямая деревянная лестница в стиле рустика с деревянными ступенями
На фото: прямая деревянная лестница в стиле рустика с деревянными ступенями
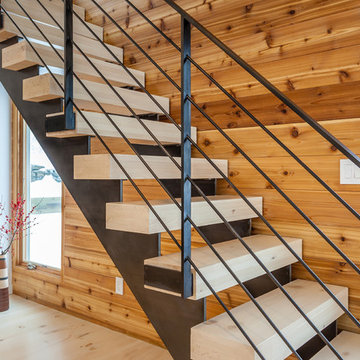
Eastern White Pine wide plank floors and stair treads custom made in the USA by Hull Forest Products, www.hullforest.com, 1-800-928-9602.
Photo by Michael Bowman.
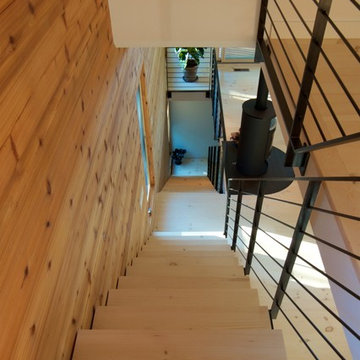
Свежая идея для дизайна: прямая деревянная лестница среднего размера в современном стиле с деревянными ступенями и металлическими перилами - отличное фото интерьера
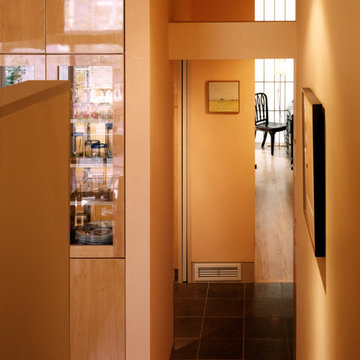
"To design a house with a garage, an office, three bedrooms and three bathrooms in a 16-foot-wide space was a challenge. The result is a great way to live downtown." Cecil Baker, Philadelphia Style Magazine
11th Street Residence is one of a series of three townhouses built in the Washington Square West neighborhood of Philadelphia. Once a vacant lot owned by the redevelopment authority, the project was seen as an opportunity to infuse new residential life onto 11th Street. The design of the three 16-foot homes was based on maximum flexibility. The 'residence' is encompassed within the second and third floors; the rear portion of the first floor and the entirety of the fourth floor were offered for customization - either as two office suites, as a standalone rental opportunity (in the case of the first floor), or as expansions of the basic residence.
The design resolution of the 11th Street facades attempts to echo the rhythms and materials of the eclectic streetscape without lapsing into historical repetition. Brick, Arriscraft Renaissance masonry units, and Kalwall combine at the exterior to create a thoroughly modern façade in the city.
Tom Crane Photography
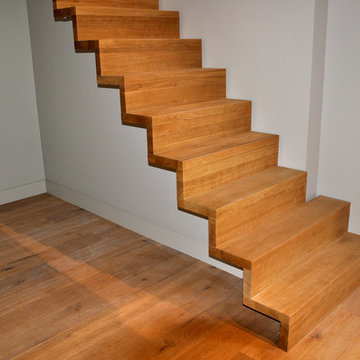
A semi-cantilevered, side fixed, side lit, bespoke Oak “Zig Zag” design staircase. The treads and risers are the same height and depth giving the staircase perfect symmetry. The staircase is supported away from the wall allowing light to shine up from one side, giving the illusion of a wider stair. The project was finished with a glass balustrade gallery held in place with stainless steel fixings into the matching Oak apron board.
Photo Credit: Kevala Stairs
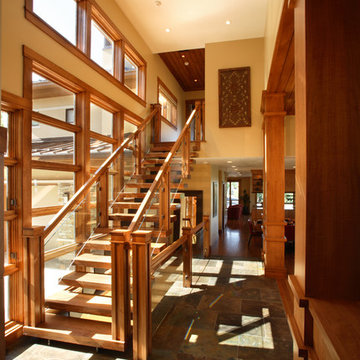
На фото: большая прямая деревянная лестница в современном стиле с деревянными ступенями и стеклянными перилами с
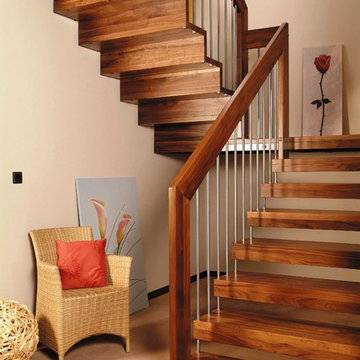
На фото: большая прямая лестница в современном стиле с деревянными ступенями без подступенок с
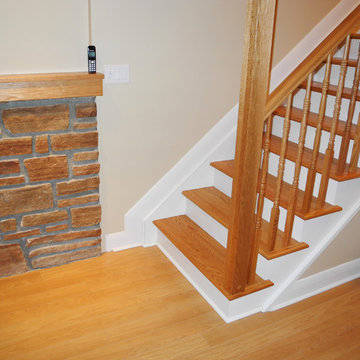
На фото: прямая лестница среднего размера в современном стиле с деревянными ступенями и подступенками из плитки с
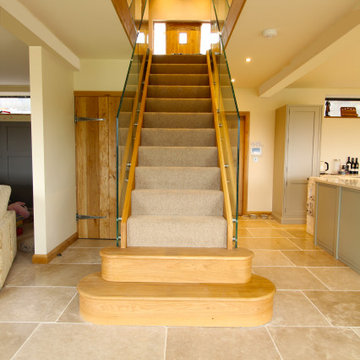
На фото: прямая лестница среднего размера в современном стиле с ступенями с ковровым покрытием и стеклянными перилами
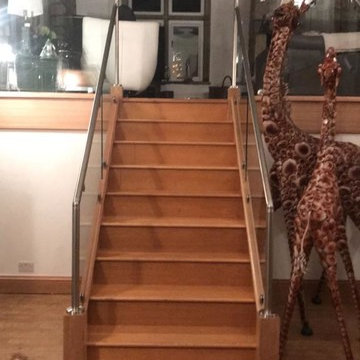
Oak, Glass and Steel staircase renovation to modernise this barn conversion
Источник вдохновения для домашнего уюта: прямая деревянная лестница в современном стиле с стеклянными перилами и деревянными ступенями
Источник вдохновения для домашнего уюта: прямая деревянная лестница в современном стиле с стеклянными перилами и деревянными ступенями
Древесного цвета прямая лестница – фото дизайна интерьера
9
