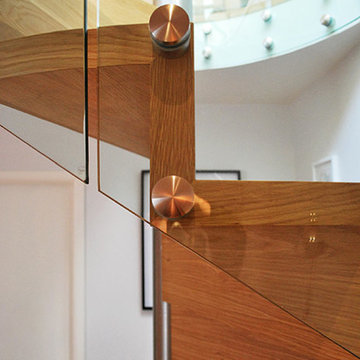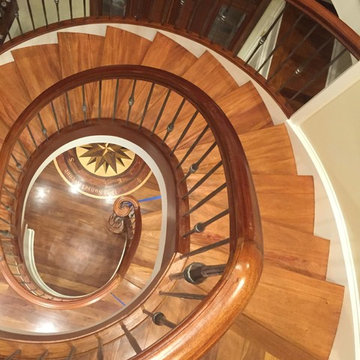Древесного цвета лестница – фото дизайна интерьера с высоким бюджетом
Сортировать:
Бюджет
Сортировать:Популярное за сегодня
181 - 200 из 545 фото
1 из 3
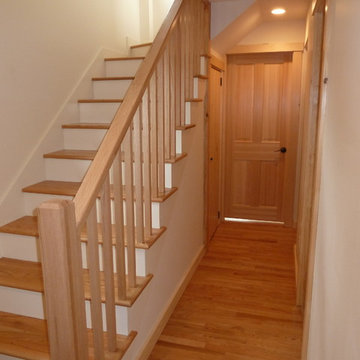
Идея дизайна: деревянная лестница среднего размера в стиле модернизм с деревянными ступенями
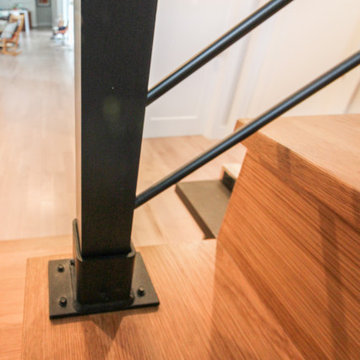
Expansive straight lines define this modern staircase, which features natural/blond hues Hickory steps and stringers that match the linear and smooth hand rail. The stairway's horizontal black rails and symmetrically spaced vertical balusters, allow for plenty of natural light to travel throughout the open stairwell and into the adjacent open areas. CSC 1976-2020 © Century Stair Company ® All rights reserved.
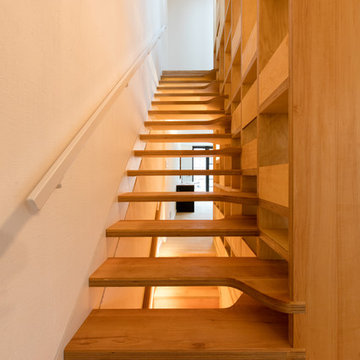
На фото: большая лестница в стиле модернизм с деревянными ступенями и деревянными перилами с
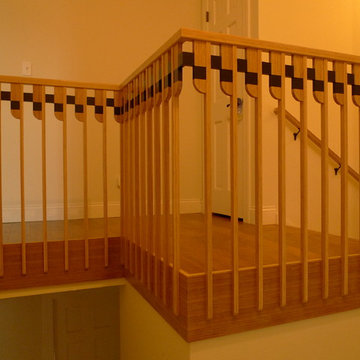
Custom railing designed to compliment other new features in the home
На фото: лестница в стиле модернизм с деревянными ступенями, крашенными деревянными подступенками и деревянными перилами с
На фото: лестница в стиле модернизм с деревянными ступенями, крашенными деревянными подступенками и деревянными перилами с
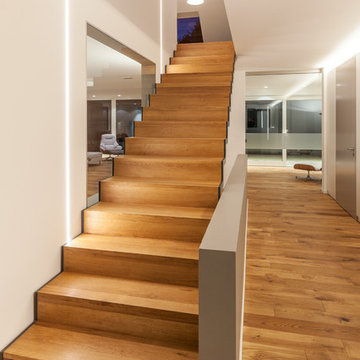
Foto: Jürgen Pollak
Источник вдохновения для домашнего уюта: огромная прямая деревянная лестница в современном стиле с деревянными ступенями
Источник вдохновения для домашнего уюта: огромная прямая деревянная лестница в современном стиле с деревянными ступенями
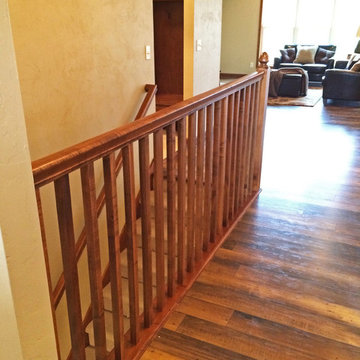
На фото: прямая лестница среднего размера в стиле кантри с ступенями с ковровым покрытием и ковровыми подступенками с
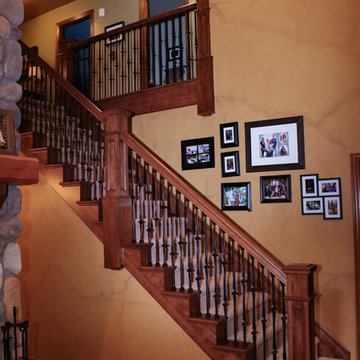
Идея дизайна: большая угловая деревянная лестница в классическом стиле с деревянными ступенями и перилами из смешанных материалов
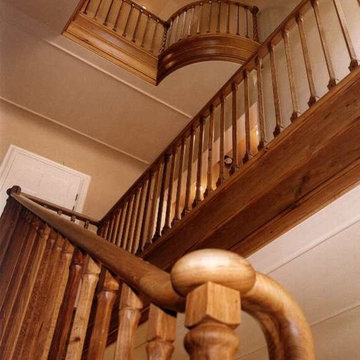
Architect William Bertram, builder G.J.Smith
Стильный дизайн: большая п-образная деревянная лестница в стиле неоклассика (современная классика) с деревянными ступенями - последний тренд
Стильный дизайн: большая п-образная деревянная лестница в стиле неоклассика (современная классика) с деревянными ступенями - последний тренд
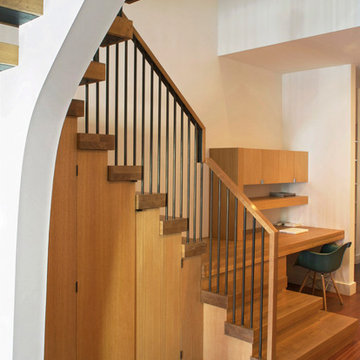
Conversion of a 3-family, wood-frame townhouse to 2-family occupancy. An owner’s duplex was created in the lower portion of the building by combining two existing floorthrough apartments. The center of the project is a double-height stair hall featuring a bridge connecting the two upper-level bedrooms. Natural light is pulled deep into the center of the building down to the 1st floor through the use of an existing vestigial light shaft, which bypasses the 3rd floor rental unit.
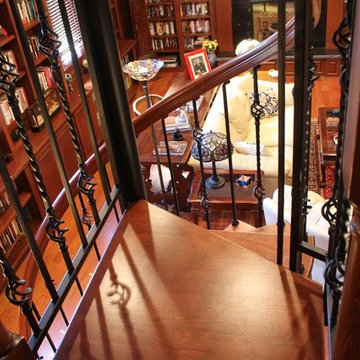
На фото: маленькая винтовая лестница в классическом стиле с деревянными ступенями без подступенок для на участке и в саду
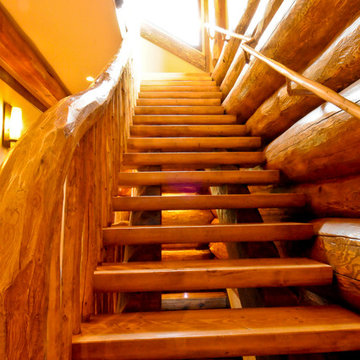
Large diameter Western Red Cedar logs from Pioneer Log Homes of B.C. built by Brian L. Wray in the Colorado Rockies. 4500 square feet of living space with 4 bedrooms, 3.5 baths and large common areas, decks, and outdoor living space make it perfect to enjoy the outdoors then get cozy next to the fireplace and the warmth of the logs.
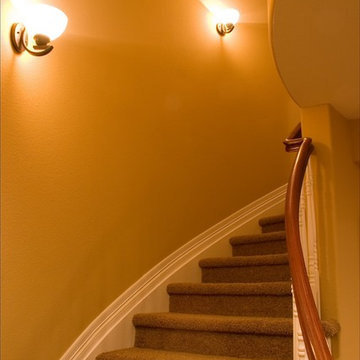
Photo By: Brothers Construction
На фото: большая лестница в классическом стиле с
На фото: большая лестница в классическом стиле с
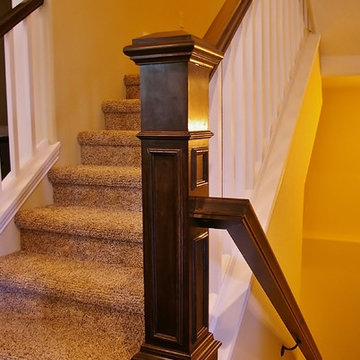
На фото: п-образная лестница среднего размера в классическом стиле с ступенями с ковровым покрытием и ковровыми подступенками
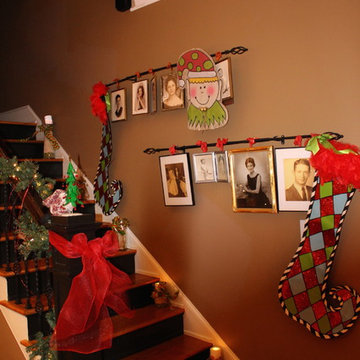
Proceeding up the stairway the home was flanked with candles sitting atop white beans in glass vases. To add to the whimsy, oversized stockings with feathers were hung from a photo display.
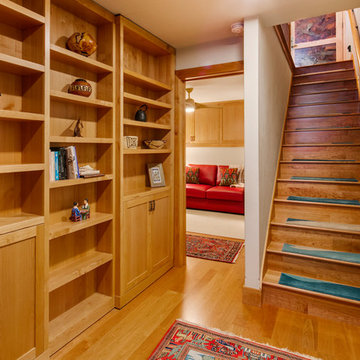
Wayde Carroll
Источник вдохновения для домашнего уюта: лестница среднего размера в стиле неоклассика (современная классика)
Источник вдохновения для домашнего уюта: лестница среднего размера в стиле неоклассика (современная классика)
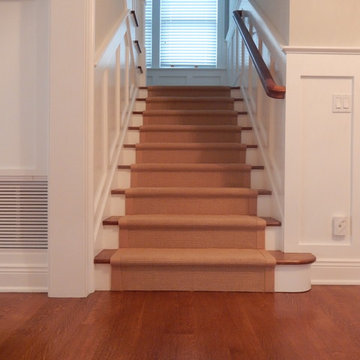
На фото: п-образная лестница среднего размера в морском стиле с деревянными ступенями, крашенными деревянными подступенками и деревянными перилами
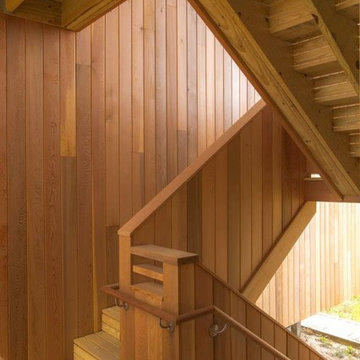
Стильный дизайн: большая прямая деревянная лестница в морском стиле с деревянными ступенями - последний тренд
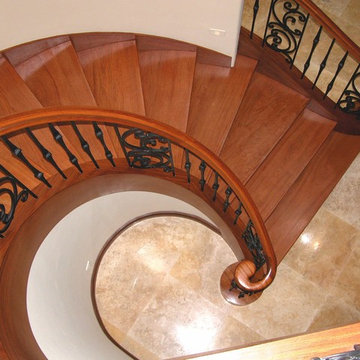
Description Carlsbad staircase
Literally right on the water at Carlsbad, you find this unique Winding Serpentine Staircase. Constructed of select book matched Brazilian Cherry treads with custom powder-coated Rod Iron Panels set between alternating spoon and knuckled Iron pickets. All of the veneers used on this project were cut from the same Brazilian Cherry timber. This beautiful staircase flairs freehand to the left and right with geometrically formed helical barrels that house the newel posts that set your course upward. .
A X Elliott
Древесного цвета лестница – фото дизайна интерьера с высоким бюджетом
10
