Древесного цвета лестница – фото дизайна интерьера с высоким бюджетом
Сортировать:
Бюджет
Сортировать:Популярное за сегодня
141 - 160 из 544 фото
1 из 3
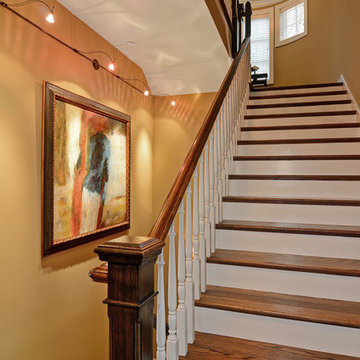
Источник вдохновения для домашнего уюта: п-образная лестница среднего размера в классическом стиле с деревянными ступенями, крашенными деревянными подступенками и деревянными перилами
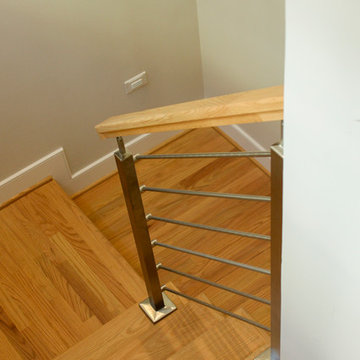
The modern staircase in this 4 level elegant townhouse allows light to disperse nicely inside the spacious open floor plan. The balustrade’s design elements (fusion of metal and wood) that owners chose to compliment their gleaming hardwood floors and stunning kitchen, not only adds a sleek and solid physical dimension, it also makes this vertical space a very attractive focal point that invites them and their guests to go up and down their beautifully decorated home. Also featured in this home is a sophisticated 20ft long sliding glass cabinet with walnut casework and stainless steel accents crafted by The Proper Carpenter; http://www.thepropercarpenter.com. With a growing team of creative designers, skilled craftsmen, and latest technology, Century Stair Company continues building strong relationships with Washington DC top builders and architectural firms.CSC 1976-2020 © Century Stair Company ® All rights reserved.
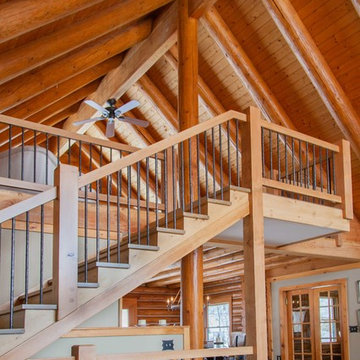
Пример оригинального дизайна: прямая деревянная лестница среднего размера в стиле рустика с деревянными ступенями и металлическими перилами
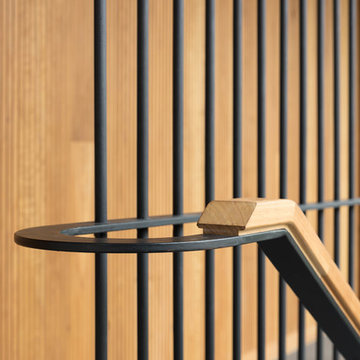
The Balmoral House is located within the lower north-shore suburb of Balmoral. The site presents many difficulties being wedged shaped, on the low side of the street, hemmed in by two substantial existing houses and with just half the land area of its neighbours. Where previously the site would have enjoyed the benefits of a sunny rear yard beyond the rear building alignment, this is no longer the case with the yard having been sold-off to the neighbours.
Our design process has been about finding amenity where on first appearance there appears to be little.
The design stems from the first key observation, that the view to Middle Harbour is better from the lower ground level due to the height of the canopy of a nearby angophora that impedes views from the first floor level. Placing the living areas on the lower ground level allowed us to exploit setback controls to build closer to the rear boundary where oblique views to the key local features of Balmoral Beach and Rocky Point Island are best.
This strategy also provided the opportunity to extend these spaces into gardens and terraces to the limits of the site, maximising the sense of space of the 'living domain'. Every part of the site is utilised to create an array of connected interior and exterior spaces
The planning then became about ordering these living volumes and garden spaces to maximise access to view and sunlight and to structure these to accommodate an array of social situations for our Client’s young family. At first floor level, the garage and bedrooms are composed in a linear block perpendicular to the street along the south-western to enable glimpses of district views from the street as a gesture to the public realm. Critical to the success of the house is the journey from the street down to the living areas and vice versa. A series of stairways break up the journey while the main glazed central stair is the centrepiece to the house as a light-filled piece of sculpture that hangs above a reflecting pond with pool beyond.
The architecture works as a series of stacked interconnected volumes that carefully manoeuvre down the site, wrapping around to establish a secluded light-filled courtyard and terrace area on the north-eastern side. The expression is 'minimalist modern' to avoid visually complicating an already dense set of circumstances. Warm natural materials including off-form concrete, neutral bricks and blackbutt timber imbue the house with a calm quality whilst floor to ceiling glazing and large pivot and stacking doors create light-filled interiors, bringing the garden inside.
In the end the design reverses the obvious strategy of an elevated living space with balcony facing the view. Rather, the outcome is a grounded compact family home sculpted around daylight, views to Balmoral and intertwined living and garden spaces that satisfy the social needs of a growing young family.
Photo Credit: Clinton Weaver
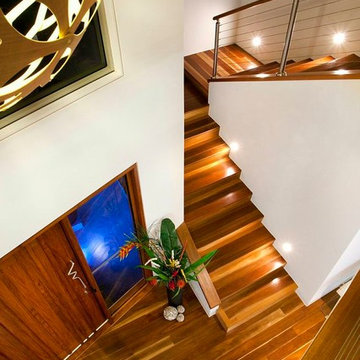
Entry, featuring spotted gum flooring and bamboo lighting
Jason Smith Photography, Sunshine Coast
На фото: огромная лестница в современном стиле с
На фото: огромная лестница в современном стиле с
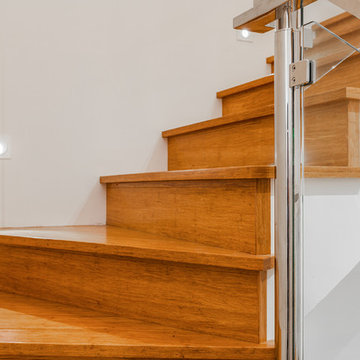
Contemporary hardwood flooring to our three level stairwell with LED tread lights and glass balustrade
Источник вдохновения для домашнего уюта: маленькая п-образная деревянная лестница с деревянными ступенями для на участке и в саду
Источник вдохновения для домашнего уюта: маленькая п-образная деревянная лестница с деревянными ступенями для на участке и в саду
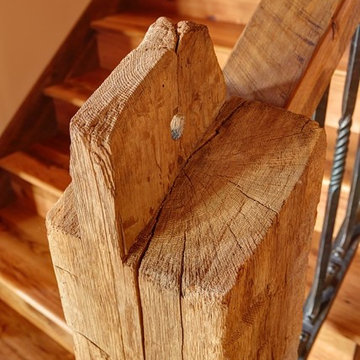
Ron Williams
Источник вдохновения для домашнего уюта: прямая деревянная лестница среднего размера в стиле рустика с деревянными ступенями
Источник вдохновения для домашнего уюта: прямая деревянная лестница среднего размера в стиле рустика с деревянными ступенями
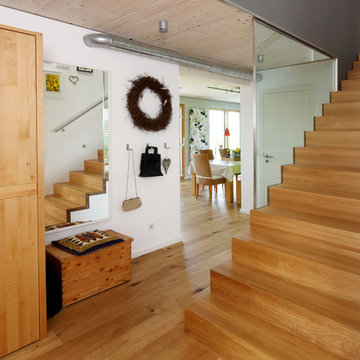
Nixdorf Fotografie
Идея дизайна: большая прямая деревянная лестница в современном стиле с деревянными ступенями
Идея дизайна: большая прямая деревянная лестница в современном стиле с деревянными ступенями
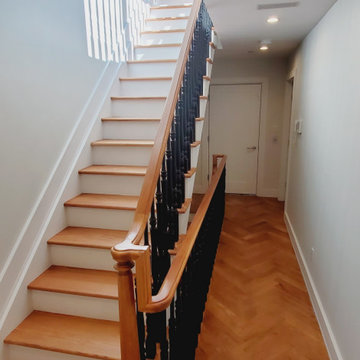
Пример оригинального дизайна: деревянная лестница среднего размера в стиле модернизм с деревянными ступенями, деревянными перилами и панелями на части стены
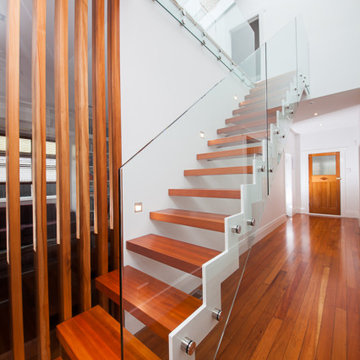
Our Serratus design uses serrated steel stringers that follow the shape of the staircase’s step treads, creating a zigzag effect that looks sleek and adds dimension to your stairwell.
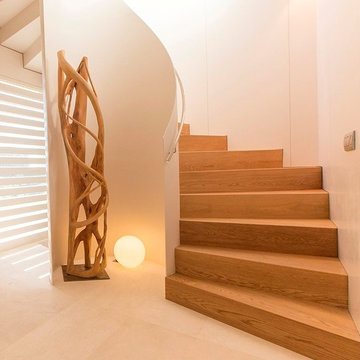
Jordi Miralles
Источник вдохновения для домашнего уюта: большая винтовая деревянная лестница в современном стиле с деревянными ступенями
Источник вдохновения для домашнего уюта: большая винтовая деревянная лестница в современном стиле с деревянными ступенями
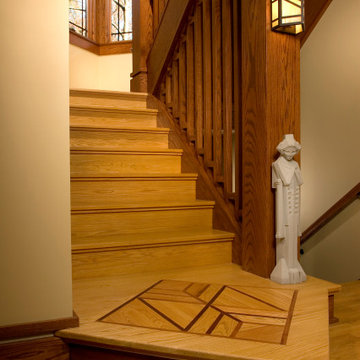
Свежая идея для дизайна: п-образная деревянная лестница среднего размера с деревянными ступенями и деревянными перилами - отличное фото интерьера
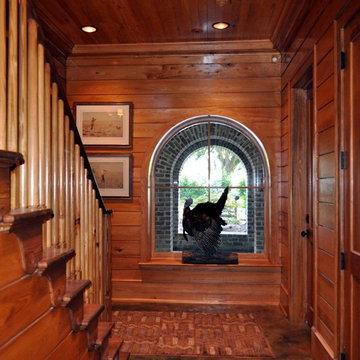
The ship lap paneling for this house was milled from trees on the property.
На фото: большая деревянная лестница в классическом стиле с деревянными ступенями
На фото: большая деревянная лестница в классическом стиле с деревянными ступенями
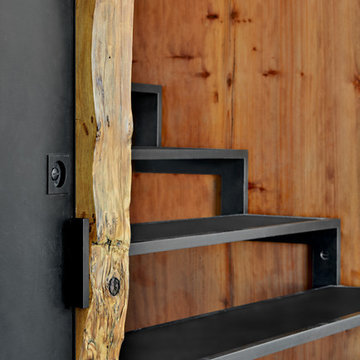
Свежая идея для дизайна: прямая лестница среднего размера в стиле модернизм с металлическими ступенями без подступенок - отличное фото интерьера
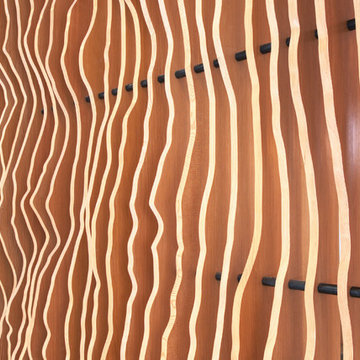
Пример оригинального дизайна: прямая металлическая лестница среднего размера в стиле модернизм с бетонными ступенями и деревянными перилами
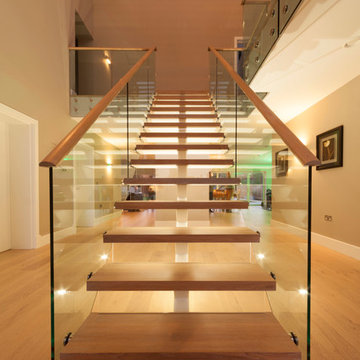
Пример оригинального дизайна: большая прямая лестница в современном стиле с деревянными ступенями без подступенок
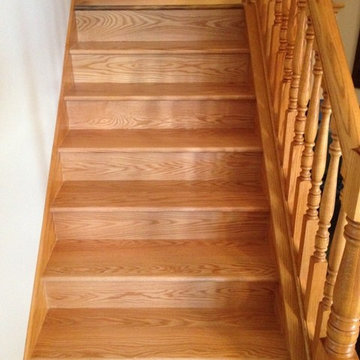
Oak treads and risers with acacia laminate
Идея дизайна: прямая деревянная лестница среднего размера в современном стиле с деревянными ступенями
Идея дизайна: прямая деревянная лестница среднего размера в современном стиле с деревянными ступенями
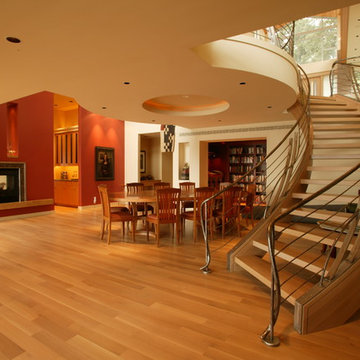
На фото: большая изогнутая лестница в современном стиле с деревянными ступенями без подступенок с
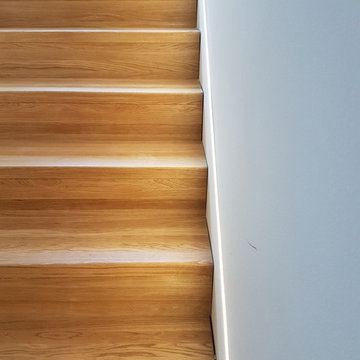
Ein weiteres sehr schönes Treppen Projekt, das wir zusammen mit dem Architekturbüro Bremer und Bremer aus Wetzlar entworfen haben.
Das Haus wurde um ein Stockwerk ergänzt. Wir haben die alte Betontreppe vom KG zum EG mit Holz und Handlauf verkleidet und eine neue Treppe ins neue Geschoss gefertigt und montiert. Zielsetzung war es die beiden Treppen so auszuführen dass nachher eine durchgehend gleiche Optik entsteht. Es sollten keine Wandwangen sichtbar sein. Die Stufen laufen bündig an die Wand und schweben praktisch im Raum. Außerdem sollten keine Handläufe mit Geländerstäben oder Füllungen sichtbar sein, sondern eine geradlinige Optik in weiß , passend zu den Eiche Stufen mit durchgehender Lamelle in geölter Ausführung. Das alte Podest wurde ebenfalls verkleidet und ein neues Podest wurde geschaffen. Beide Treppen haben annähernd die gleiche Auftrittsbreite und Steigung. Zusammen mit den Architekten von bremer & bremer aus Wetzlar wurde dieses Treppenkonzept erarbeitet und ausgeführt.
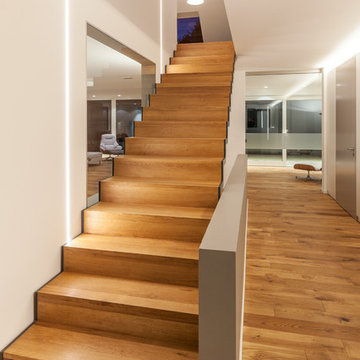
Foto: Jürgen Pollak
Источник вдохновения для домашнего уюта: огромная прямая деревянная лестница в современном стиле с деревянными ступенями
Источник вдохновения для домашнего уюта: огромная прямая деревянная лестница в современном стиле с деревянными ступенями
Древесного цвета лестница – фото дизайна интерьера с высоким бюджетом
8