Домашняя мастерская в стиле модернизм – фото дизайна интерьера
Сортировать:
Бюджет
Сортировать:Популярное за сегодня
121 - 140 из 1 511 фото
1 из 3
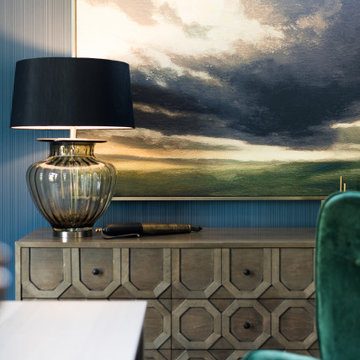
Our Indianapolis studio gave this home an elegant, sophisticated look with sleek, edgy lighting, modern furniture, metal accents, tasteful art, and printed, textured wallpaper and accessories.
Builder: Old Town Design Group
Photographer - Sarah Shields
---
Project completed by Wendy Langston's Everything Home interior design firm, which serves Carmel, Zionsville, Fishers, Westfield, Noblesville, and Indianapolis.
For more about Everything Home, click here: https://everythinghomedesigns.com/
To learn more about this project, click here:
https://everythinghomedesigns.com/portfolio/midwest-luxury-living/
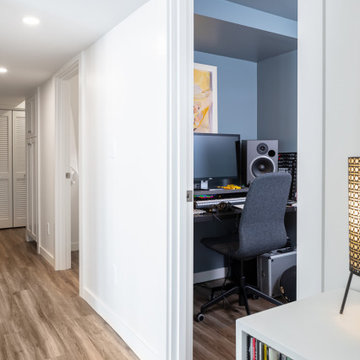
There is a trend in Seattle to make better use of the space you already have and we have worked on a number of projects in recent years where owners are capturing their existing unfinished basements and turning them into modern, warm space that is a true addition to their home. The owners of this home in Ballard wanted to transform their partly finished basement and garage into fully finished and often used space in their home. To begin we looked at moving the narrow and steep existing stairway to a grand new stair in the center of the home, using an unused space in the existing piano room.
The basement was fully finished to create a new master bedroom retreat for the owners with a walk-in closet. The bathroom and laundry room were both updated with new finishes and fixtures. Small spaces were carved out for an office cubby room for her and a music studio space for him. Then the former garage was transformed into a light filled flex space for family projects. We installed Evoke LVT flooring throughout the lower level so this space feels warm yet will hold up to everyday life for this creative family.
Model Remodel was the general contractor on this remodel project and made the planning and construction of this project run smoothly, as always. The owners are thrilled with the transformation to their home.
Contractor: Model Remodel
Photography: Cindy Apple Photography
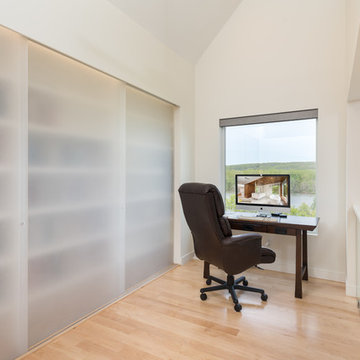
C & J just completed another design by LEAP Architecture. Richard and Laurie wanted to bring a much brighter and more modern feel to their Master Bedroom, Master Bathroom, and Loft. We completely renovated their second floor, changing the floor plan, adding windows and doors, and installing streamline modern finishes to the space. The Master Bathroom includes a Floating Island Vanity, Fully Custom Shower, Custom Walnut Paneling and Built in Cabinetry in the closets. Throughout the renovated areas, frame-less doors and large windows were installed to add a sleek look and take full advantage of the beautiful landscapes.
Photos by Mainframe Photography
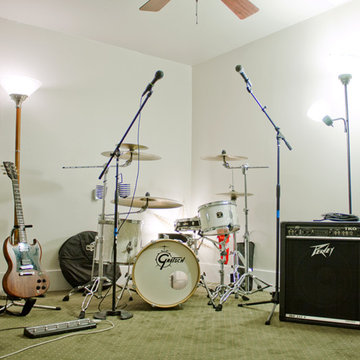
На фото: домашняя мастерская в стиле модернизм с белыми стенами и ковровым покрытием без камина
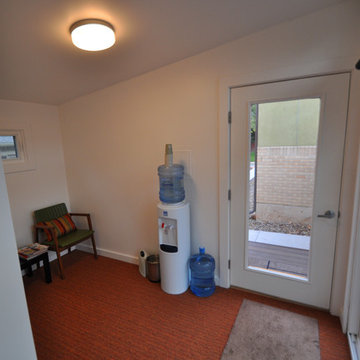
This 14x26 Studio Shed home office has a partition wall which separates the client meeting space from the entry. Patients of this practice can relax in the "waiting room" as their therapist wraps up a previous appointment.
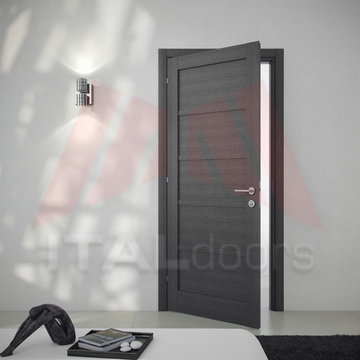
ITALdoors Grey finished door slab installed using Exterus architectural sliding system from Koblenz
На фото: домашняя мастерская среднего размера в стиле модернизм с серыми стенами, полом из керамогранита, отдельно стоящим рабочим столом и белым полом без камина с
На фото: домашняя мастерская среднего размера в стиле модернизм с серыми стенами, полом из керамогранита, отдельно стоящим рабочим столом и белым полом без камина с
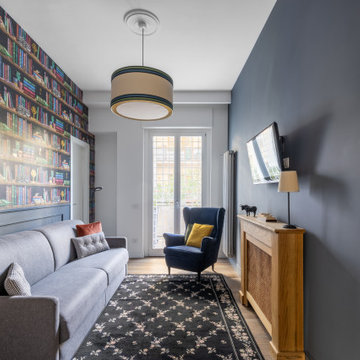
Una stanza pensata per gli ospiti e a uso studio, decorata con la carta da parati disegnata da Fornasetti.
На фото: домашняя мастерская в стиле модернизм с разноцветными стенами, светлым паркетным полом, отдельно стоящим рабочим столом, коричневым полом и обоями на стенах с
На фото: домашняя мастерская в стиле модернизм с разноцветными стенами, светлым паркетным полом, отдельно стоящим рабочим столом, коричневым полом и обоями на стенах с
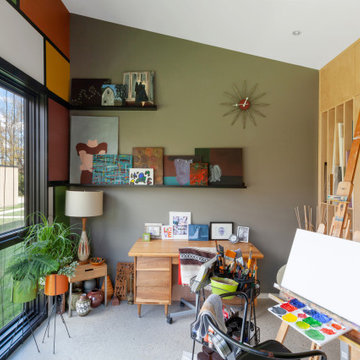
Art Studio features colorful walls and unique art + furnishings - Architect: HAUS | Architecture For Modern Lifestyles - Builder: WERK | Building Modern - Photo: HAUS
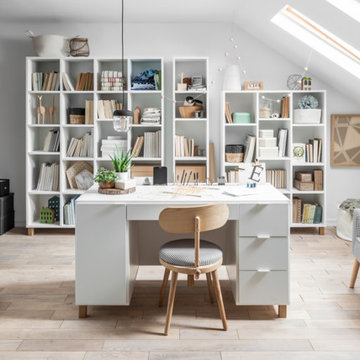
Our "Simple" Collection for home offices. Included in the photo are the "Simple Desk" with oak legs and three of our functional storage units. From left to right, "Simple Wide Bookshelf", "Simple Narrow Bookshelf" and "Simple Low Bookshelf".
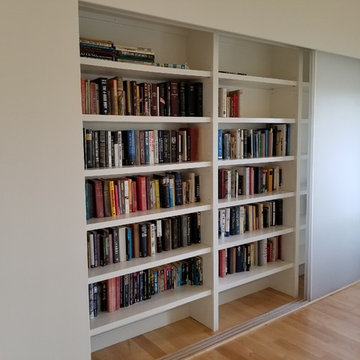
C & J just completed another design by LEAP Architecture. Richard and Laurie wanted to bring a much brighter and more modern feel to their Master Bedroom, Master Bathroom, and Loft. We completely renovated their second floor, changing the floor plan, adding windows and doors, and installing streamline modern finishes to the space. The Master Bathroom includes a Floating Island Vanity, Fully Custom Shower, Custom Walnut Paneling and Built in Cabinetry in the closets. Throughout the renovated areas, frame-less doors and large windows were installed to add a sleek look and take full advantage of the beautiful landscapes.
Photos by Mainframe Photography
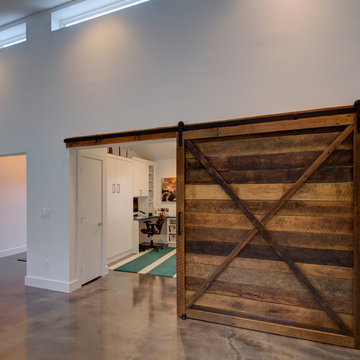
This can be a guest room or an office because of this Murphy Bed. A really flexible room which can open up into the Living Room, too.
На фото: маленькая домашняя мастерская в стиле модернизм с белыми стенами, бетонным полом и встроенным рабочим столом для на участке и в саду с
На фото: маленькая домашняя мастерская в стиле модернизм с белыми стенами, бетонным полом и встроенным рабочим столом для на участке и в саду с
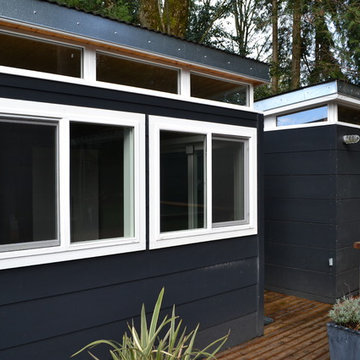
Arla Shephard Bull
На фото: домашняя мастерская среднего размера в стиле модернизм с отдельно стоящим рабочим столом
На фото: домашняя мастерская среднего размера в стиле модернизм с отдельно стоящим рабочим столом
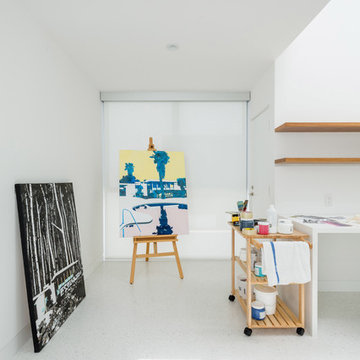
Brandon Shigeta
На фото: большая домашняя мастерская в стиле модернизм с белыми стенами и встроенным рабочим столом с
На фото: большая домашняя мастерская в стиле модернизм с белыми стенами и встроенным рабочим столом с
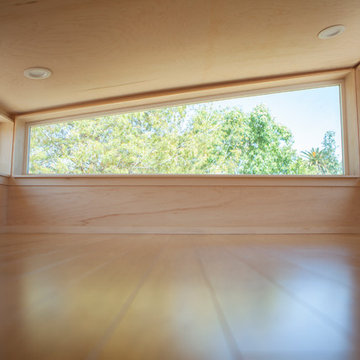
The loft is spacious and filled with natural light with three clerestory windows surrounding the room. The walls and ceilings are maple veneer with recessed LED lights.
Photo Credit: Elieen Ringwald
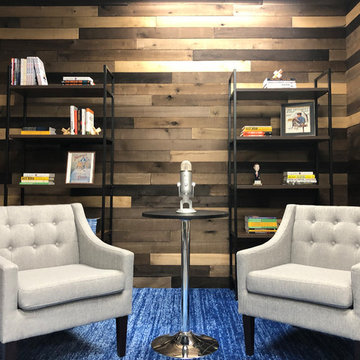
This studio set was created with so much passion for #design. Thanks to Great Legal Marketing for trusting with me this project. Thanks to KOT Construction for helping me cover a glass wall and create 3 beautiful #reclaimed #wood walls. Felling vary happy and proud. #studioset #interiordesign #officedesign
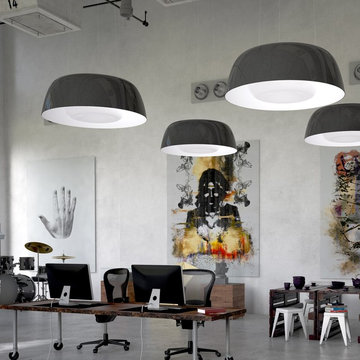
Designed to be a sculpture of light, the Goldeneye Suspension features a soft curved outer dome with an interior molded polycarbonate eye socket. This diffuser provides soft and reflective diffusion. The inner surface area of the shell is white to refract and direct the light in a downward flow that gets broader as the unit is raised in height.
Ships from Denmark.
Spec: 40W | 120V | LED | 2700K | 3780 lumens | CETL, ETL, UL
Item Number: ILO-GOLDENEYE
Model(s): PCPF-05
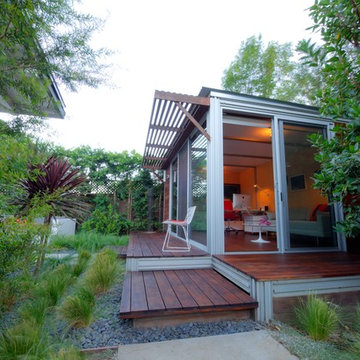
Chris Lohr
Стильный дизайн: маленькая домашняя мастерская в стиле модернизм с темным паркетным полом и отдельно стоящим рабочим столом для на участке и в саду - последний тренд
Стильный дизайн: маленькая домашняя мастерская в стиле модернизм с темным паркетным полом и отдельно стоящим рабочим столом для на участке и в саду - последний тренд
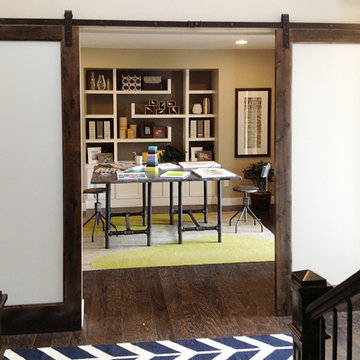
Источник вдохновения для домашнего уюта: домашняя мастерская среднего размера в стиле модернизм с темным паркетным полом, отдельно стоящим рабочим столом и серыми стенами
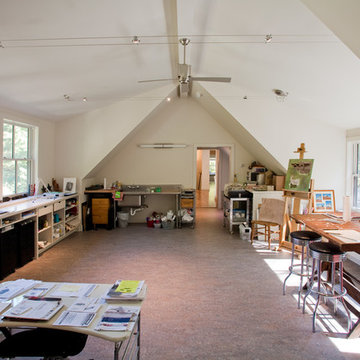
Photo: Randy Bye
На фото: домашняя мастерская в стиле модернизм с белыми стенами и отдельно стоящим рабочим столом
На фото: домашняя мастерская в стиле модернизм с белыми стенами и отдельно стоящим рабочим столом
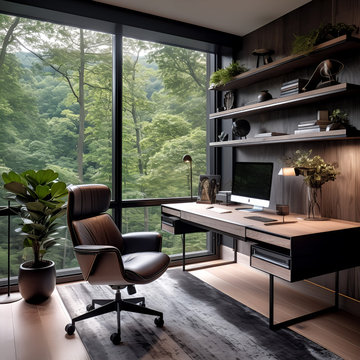
Welcome to the Hudson Valley Sustainable Luxury Home, a modern masterpiece tucked away in the tranquil woods. This house, distinguished by its exterior wood siding and modular construction, is a splendid blend of urban grittiness and nature-inspired aesthetics. It is designed in muted colors and textural prints and boasts an elegant palette of light black, bronze, brown, and subtle warm tones. The metallic accents, harmonizing with the surrounding natural beauty, lend a distinct charm to this contemporary retreat. Made from Cross-Laminated Timber (CLT) and reclaimed wood, the home is a testament to our commitment to sustainability, regenerative design, and carbon sequestration. This combination of modern design and respect for the environment makes it a truly unique luxury residence.
Домашняя мастерская в стиле модернизм – фото дизайна интерьера
7