Домашняя мастерская в стиле модернизм – фото дизайна интерьера
Сортировать:
Бюджет
Сортировать:Популярное за сегодня
201 - 220 из 1 527 фото
1 из 3

Источник вдохновения для домашнего уюта: домашняя мастерская в стиле модернизм с серыми стенами, бетонным полом, отдельно стоящим рабочим столом и серым полом
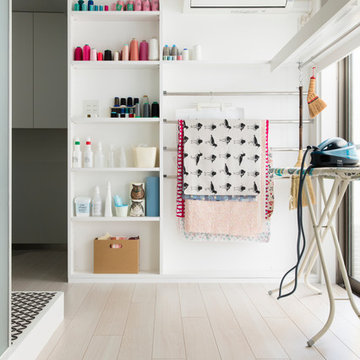
清潔感と動線に意識したアトリエ
壁面一杯に収納棚を造る。奥行きが浅いことで収納する物を限定。限定することでスッキリとした見せる収納に出来上がり。
Photo by Nobutaka Sawazaki
Идея дизайна: маленькая домашняя мастерская в стиле модернизм с белыми стенами, полом из фанеры, отдельно стоящим рабочим столом и белым полом без камина для на участке и в саду
Идея дизайна: маленькая домашняя мастерская в стиле модернизм с белыми стенами, полом из фанеры, отдельно стоящим рабочим столом и белым полом без камина для на участке и в саду
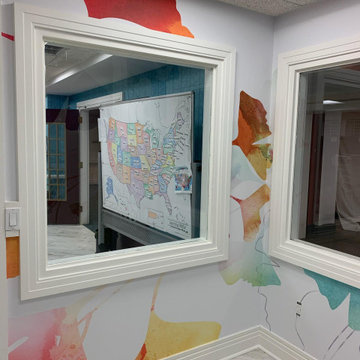
Office Mural
Идея дизайна: домашняя мастерская среднего размера в стиле модернизм с белыми стенами, деревянным полом, белым полом и обоями на стенах
Идея дизайна: домашняя мастерская среднего размера в стиле модернизм с белыми стенами, деревянным полом, белым полом и обоями на стенах
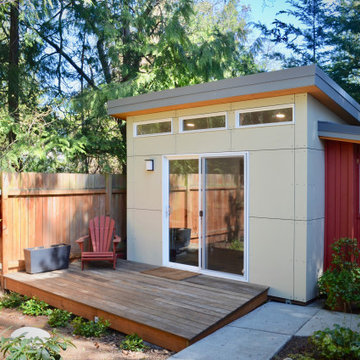
A simple backyard office sided in Hardipanel siding with a deck made with recycled Purple Heart decking.
На фото: маленькая домашняя мастерская в стиле модернизм с белыми стенами, полом из ламината, отдельно стоящим рабочим столом и коричневым полом для на участке и в саду с
На фото: маленькая домашняя мастерская в стиле модернизм с белыми стенами, полом из ламината, отдельно стоящим рабочим столом и коричневым полом для на участке и в саду с
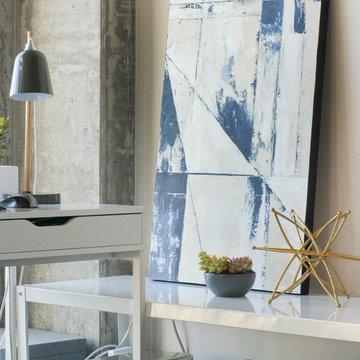
There are unique and contemporary touches throughout the home.
На фото: большая домашняя мастерская в стиле модернизм с белыми стенами, паркетным полом среднего тона и отдельно стоящим рабочим столом с
На фото: большая домашняя мастерская в стиле модернизм с белыми стенами, паркетным полом среднего тона и отдельно стоящим рабочим столом с
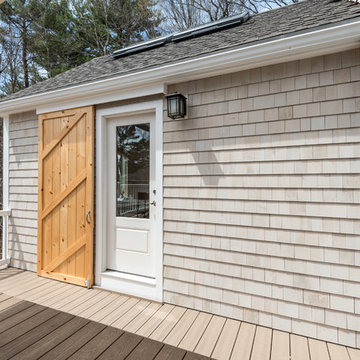
Идея дизайна: домашняя мастерская среднего размера в стиле модернизм с белыми стенами, паркетным полом среднего тона, отдельно стоящим рабочим столом и коричневым полом
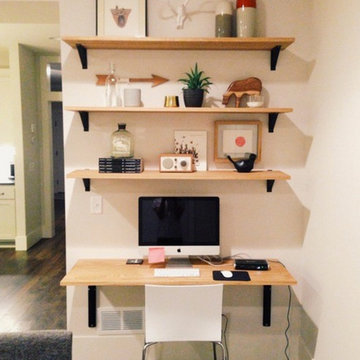
Пример оригинального дизайна: домашняя мастерская среднего размера в стиле модернизм с белыми стенами, темным паркетным полом, встроенным рабочим столом и коричневым полом без камина
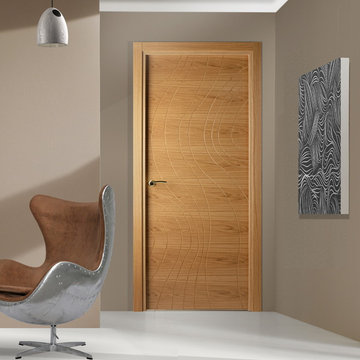
doorsandbeyond.com
Свежая идея для дизайна: маленькая домашняя мастерская в стиле модернизм с бежевыми стенами, полом из линолеума и отдельно стоящим рабочим столом для на участке и в саду - отличное фото интерьера
Свежая идея для дизайна: маленькая домашняя мастерская в стиле модернизм с бежевыми стенами, полом из линолеума и отдельно стоящим рабочим столом для на участке и в саду - отличное фото интерьера
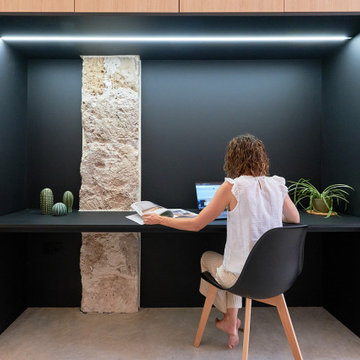
Идея дизайна: домашняя мастерская среднего размера в стиле модернизм с черными стенами, бетонным полом, встроенным рабочим столом, серым полом, балками на потолке и панелями на части стены
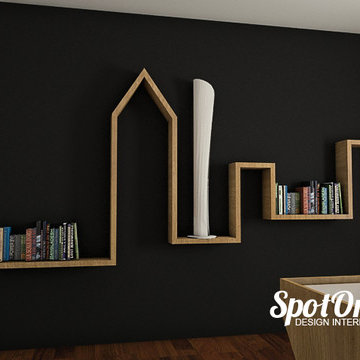
Avand in vedere ca studio-ul este pozitionat intr-un oras, am realizat din lemn un cadru urban perfect scos in evidenta de fundalul negru al peretelui.
Photo by SpotOnDesign
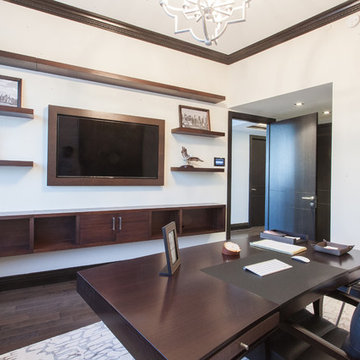
Every square inch of this NJ penthouse is custom designed. The floors, walls, lighting and smart home automation system are seamlessly integrated.
The home office is equipped with in-wall speakers, touch panel controls and a wood panel frame around the TV to match the office furniture.
See more and take a video tour at : http://www.seriousaudiovideo.com/portfolios/edgewater-penthouse/Anthony Torsiello
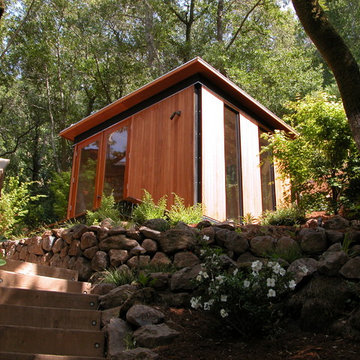
Pre-fab studio from Modern Cabana set in garden. It functions as an artist's studio.
Photo by Galen Fultz
Источник вдохновения для домашнего уюта: домашняя мастерская среднего размера в стиле модернизм
Источник вдохновения для домашнего уюта: домашняя мастерская среднего размера в стиле модернизм
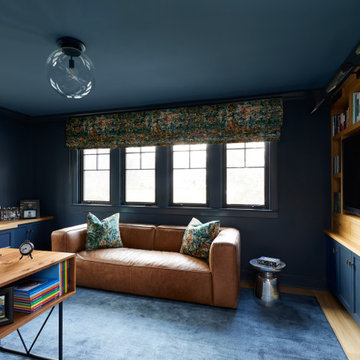
Repeating materials and colors give this home a clean, cohesive original modern aesthetic.
---
Project designed by Long Island interior design studio Annette Jaffe Interiors. They serve Long Island including the Hamptons, as well as NYC, the tri-state area, and Boca Raton, FL.
---
For more about Annette Jaffe Interiors, click here:
https://annettejaffeinteriors.com/
To learn more about this project, click here:
https://annettejaffeinteriors.com/residential-portfolio/sands-point-modern
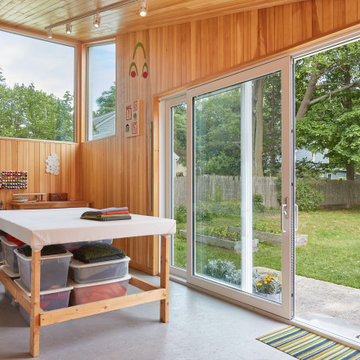
Designed to maximize function with minimal impact, the studio serves up adaptable square footage in a wrapping almost healthy enough to eat.
The open interior space organically transitions from personal to communal with the guidance of an angled roof plane. Beneath the tallest elevation, a sunny workspace awaits creative endeavors. The high ceiling provides room for big ideas in a small space, while a cluster of windows offers a glimpse of the structure’s soaring eave. Solid walls hugging the workspace add both privacy and anchors for wall-mounted storage. Towards the studio’s southern end, the ceiling plane slopes downward into a more intimate gathering space with playfully angled lines.
The building is as sustainable as it is versatile. Its all-wood construction includes interior paneling sourced locally from the Wood Mill of Maine. Lengths of eastern white pine span up to 16 feet to reach from floor to ceiling, creating visual warmth from a material that doubles as a natural insulator. Non-toxic wood fiber insulation, made from sawdust and wax, partners with triple-glazed windows to further insulate against extreme weather. During the winter, the interior temperature is able to reach 70 degrees without any heat on.
As it neared completion, the studio became a family project with Jesse, Betsy, and their kids working together to add the finishing touches. “Our whole life is a bit of an architectural experiment”, says Jesse, “but this has become an incredibly useful space.”
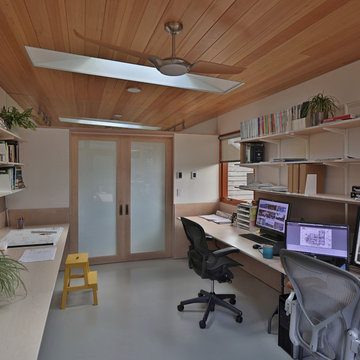
Photo: Studio Zerbey Architecture
Свежая идея для дизайна: домашняя мастерская среднего размера в стиле модернизм с белыми стенами, бетонным полом, отдельно стоящим рабочим столом и серым полом - отличное фото интерьера
Свежая идея для дизайна: домашняя мастерская среднего размера в стиле модернизм с белыми стенами, бетонным полом, отдельно стоящим рабочим столом и серым полом - отличное фото интерьера
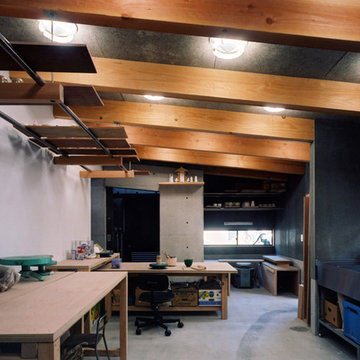
Yutaka Kinumaki
Идея дизайна: домашняя мастерская среднего размера в стиле модернизм с серыми стенами, бетонным полом, отдельно стоящим рабочим столом и серым полом без камина
Идея дизайна: домашняя мастерская среднего размера в стиле модернизм с серыми стенами, бетонным полом, отдельно стоящим рабочим столом и серым полом без камина
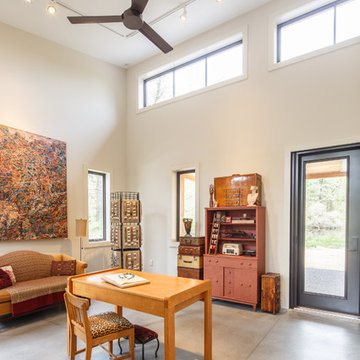
One of the homeowners is a jewelry designer, artist, and stylist and this is her work space, which also doubles as a guest room. She beautifully styled the entire home.
Photos by Steve Buchanan Photography
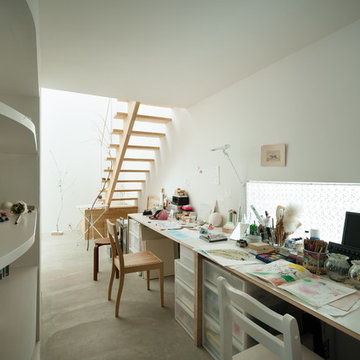
Photo by: Takumi Ota
Источник вдохновения для домашнего уюта: домашняя мастерская среднего размера в стиле модернизм с белыми стенами, бетонным полом, отдельно стоящим рабочим столом и серым полом
Источник вдохновения для домашнего уюта: домашняя мастерская среднего размера в стиле модернизм с белыми стенами, бетонным полом, отдельно стоящим рабочим столом и серым полом
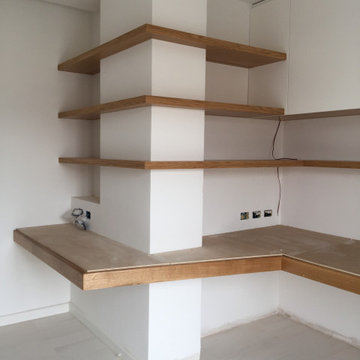
Arredamneto progettato e realizzato su misura, intorno al pilastro, con itegrazione di mansole lumino e tecnologiche
Идея дизайна: большая домашняя мастерская в стиле модернизм с белыми стенами, полом из керамогранита, встроенным рабочим столом и бежевым полом
Идея дизайна: большая домашняя мастерская в стиле модернизм с белыми стенами, полом из керамогранита, встроенным рабочим столом и бежевым полом
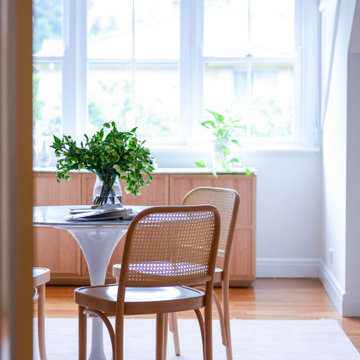
A light bright home studio
На фото: большая домашняя мастерская в стиле модернизм с белыми стенами, паркетным полом среднего тона и отдельно стоящим рабочим столом с
На фото: большая домашняя мастерская в стиле модернизм с белыми стенами, паркетным полом среднего тона и отдельно стоящим рабочим столом с
Домашняя мастерская в стиле модернизм – фото дизайна интерьера
11