Домашняя мастерская с паркетным полом среднего тона – фото дизайна интерьера
Сортировать:
Бюджет
Сортировать:Популярное за сегодня
81 - 100 из 1 645 фото
1 из 3
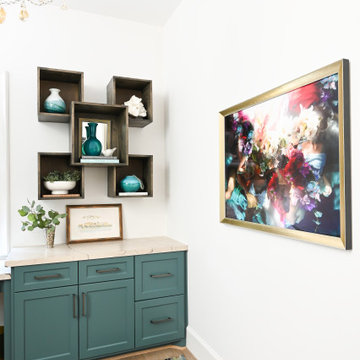
The theme of rich sage, greens, and neutrals continue throughout this charming study. Its artistic design is inspired by the client's art work; pulling colors from it to the rug and green cabinetry. Custom cubed-floating shelves add a unique touch to the little space.
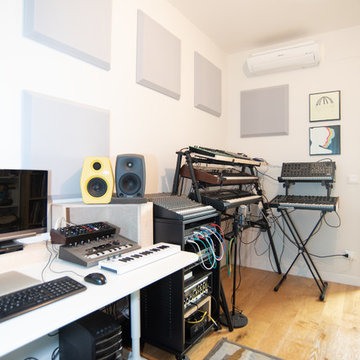
Riccardo Iannucci © 2019 Houzz
Стильный дизайн: домашняя мастерская в современном стиле с белыми стенами, паркетным полом среднего тона, отдельно стоящим рабочим столом и коричневым полом - последний тренд
Стильный дизайн: домашняя мастерская в современном стиле с белыми стенами, паркетным полом среднего тона, отдельно стоящим рабочим столом и коричневым полом - последний тренд
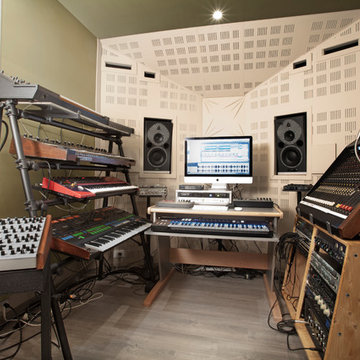
На фото: домашняя мастерская в современном стиле с зелеными стенами, паркетным полом среднего тона, отдельно стоящим рабочим столом и серым полом с
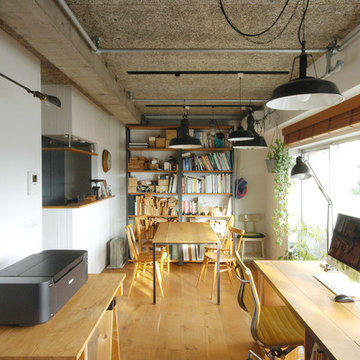
旧こぢこぢ事務所
Идея дизайна: домашняя мастерская в стиле лофт с белыми стенами, паркетным полом среднего тона и отдельно стоящим рабочим столом
Идея дизайна: домашняя мастерская в стиле лофт с белыми стенами, паркетным полом среднего тона и отдельно стоящим рабочим столом
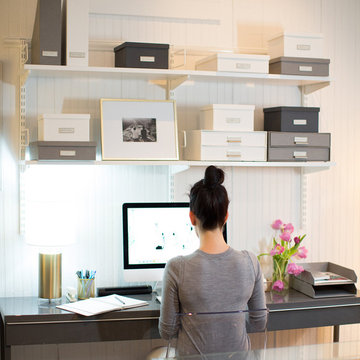
Container Stories Blog
INSPIRED SPACES
NEAT & NOTEWORTHY: A SWEET CHARLESTON PAPER BOUTIQUE GETS A MAKEOVER
Пример оригинального дизайна: домашняя мастерская в современном стиле с белыми стенами, паркетным полом среднего тона и отдельно стоящим рабочим столом без камина
Пример оригинального дизайна: домашняя мастерская в современном стиле с белыми стенами, паркетным полом среднего тона и отдельно стоящим рабочим столом без камина
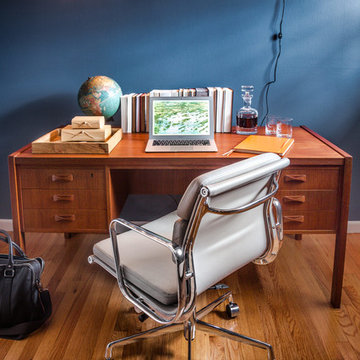
Justin Levesque
На фото: домашняя мастерская среднего размера в стиле фьюжн с синими стенами, паркетным полом среднего тона, отдельно стоящим рабочим столом и коричневым полом с
На фото: домашняя мастерская среднего размера в стиле фьюжн с синими стенами, паркетным полом среднего тона, отдельно стоящим рабочим столом и коричневым полом с
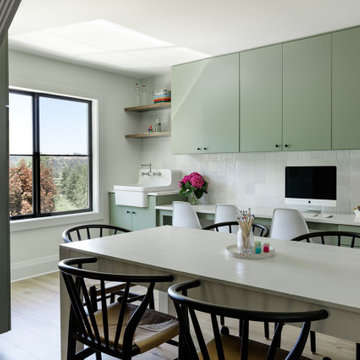
Our Seattle studio designed this stunning 5,000+ square foot Snohomish home to make it comfortable and fun for a wonderful family of six.
On the main level, our clients wanted a mudroom. So we removed an unused hall closet and converted the large full bathroom into a powder room. This allowed for a nice landing space off the garage entrance. We also decided to close off the formal dining room and convert it into a hidden butler's pantry. In the beautiful kitchen, we created a bright, airy, lively vibe with beautiful tones of blue, white, and wood. Elegant backsplash tiles, stunning lighting, and sleek countertops complete the lively atmosphere in this kitchen.
On the second level, we created stunning bedrooms for each member of the family. In the primary bedroom, we used neutral grasscloth wallpaper that adds texture, warmth, and a bit of sophistication to the space creating a relaxing retreat for the couple. We used rustic wood shiplap and deep navy tones to define the boys' rooms, while soft pinks, peaches, and purples were used to make a pretty, idyllic little girls' room.
In the basement, we added a large entertainment area with a show-stopping wet bar, a large plush sectional, and beautifully painted built-ins. We also managed to squeeze in an additional bedroom and a full bathroom to create the perfect retreat for overnight guests.
For the decor, we blended in some farmhouse elements to feel connected to the beautiful Snohomish landscape. We achieved this by using a muted earth-tone color palette, warm wood tones, and modern elements. The home is reminiscent of its spectacular views – tones of blue in the kitchen, primary bathroom, boys' rooms, and basement; eucalyptus green in the kids' flex space; and accents of browns and rust throughout.
---Project designed by interior design studio Kimberlee Marie Interiors. They serve the Seattle metro area including Seattle, Bellevue, Kirkland, Medina, Clyde Hill, and Hunts Point.
For more about Kimberlee Marie Interiors, see here: https://www.kimberleemarie.com/
To learn more about this project, see here:
https://www.kimberleemarie.com/modern-luxury-home-remodel-snohomish
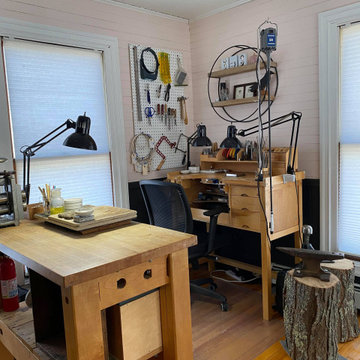
Once a dark, almost claustrophobic wooden box, I used modern colors and strong pieces with an industrial edge to bring light and functionality to this jewelers home studio.
The blush works so magically with the charcoal grey on the walls and the furnishings stand up to the burly workbench which takes pride of place in the room. The blush doubles down and acts as a feminine edge on an otherwise very masculine room. The addition of greenery and gold accents on frames, plant stands and the mirror help that along and also lighten and soften the whole space.
Check out the 'Before & After' gallery on my website. www.MCID.me
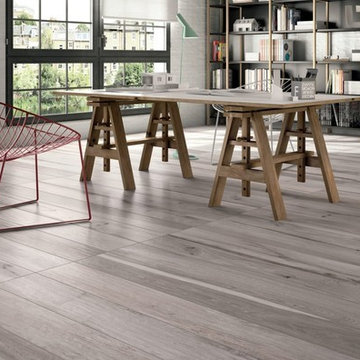
На фото: домашняя мастерская среднего размера в стиле лофт с серыми стенами, паркетным полом среднего тона и отдельно стоящим рабочим столом с
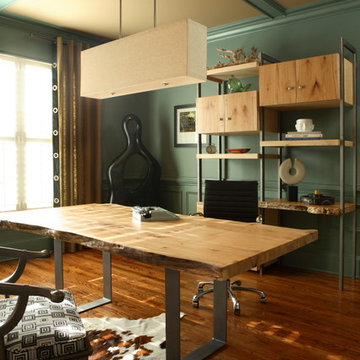
photos courtesy of Chris LIttle Photography, Atlanta, GA
На фото: домашняя мастерская среднего размера в стиле фьюжн с зелеными стенами, паркетным полом среднего тона, отдельно стоящим рабочим столом и коричневым полом без камина с
На фото: домашняя мастерская среднего размера в стиле фьюжн с зелеными стенами, паркетным полом среднего тона, отдельно стоящим рабочим столом и коричневым полом без камина с
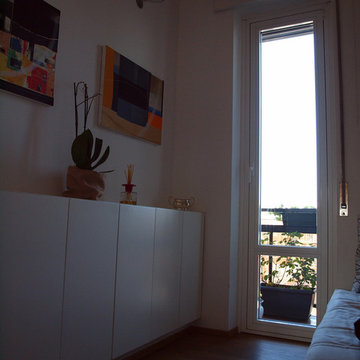
Идея дизайна: маленькая домашняя мастерская в стиле модернизм с белыми стенами и паркетным полом среднего тона для на участке и в саду
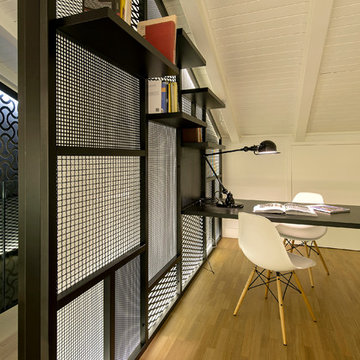
The backlit wall in iron that in addition to illuminate the stairs has the dual function of library study and having on one side a work table.
photo Filippo Alfero
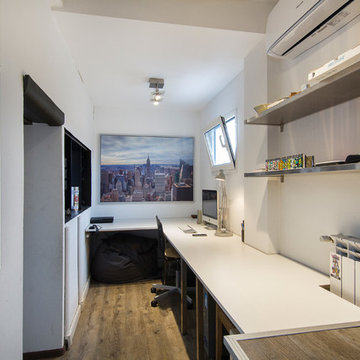
Zona dello studio adiacente alla camera da letto in mansarda.
Foto di S.Pedroni
На фото: домашняя мастерская среднего размера в современном стиле с белыми стенами, паркетным полом среднего тона и отдельно стоящим рабочим столом с
На фото: домашняя мастерская среднего размера в современном стиле с белыми стенами, паркетным полом среднего тона и отдельно стоящим рабочим столом с
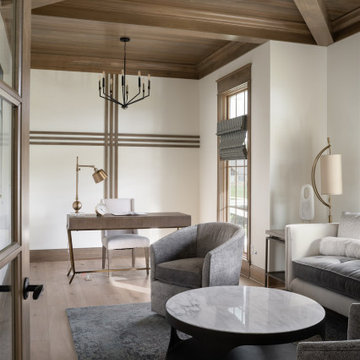
A neutral color palette punctuated by warm wood tones and large windows create a comfortable, natural environment that combines casual southern living with European coastal elegance. The 10-foot tall pocket doors leading to a covered porch were designed in collaboration with the architect for seamless indoor-outdoor living. Decorative house accents including stunning wallpapers, vintage tumbled bricks, and colorful walls create visual interest throughout the space. Beautiful fireplaces, luxury furnishings, statement lighting, comfortable furniture, and a fabulous basement entertainment area make this home a welcome place for relaxed, fun gatherings.
---
Project completed by Wendy Langston's Everything Home interior design firm, which serves Carmel, Zionsville, Fishers, Westfield, Noblesville, and Indianapolis.
For more about Everything Home, click here: https://everythinghomedesigns.com/
To learn more about this project, click here:
https://everythinghomedesigns.com/portfolio/aberdeen-living-bargersville-indiana/
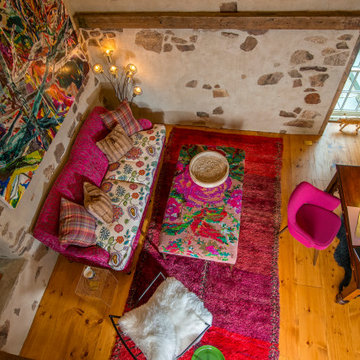
Cozy writing studio in abandoned barn on client's property.
It is my client's dream space, which she can isolate herself to create and develop her wonderful fiction stories. We were given carte blanche by her husband to create a space truly hers, reflecting her spunky side.
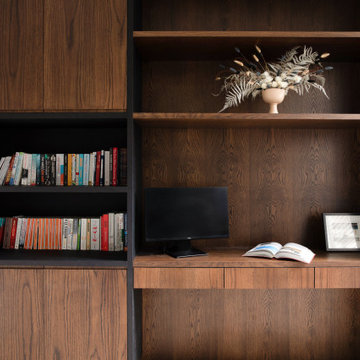
In order to bring this off plan apartment to life, we created and added some much needed bespoke joinery pieces throughout. Optimised for this families' needs, the joinery includes a specially designed floor to ceiling piece in the day room with its own desk, providing some much needed work-from-home space. The interior has received some carefully curated furniture and finely tuned fittings and fixtures to inject the character of this wonderful family and turn a white cube into their new home.
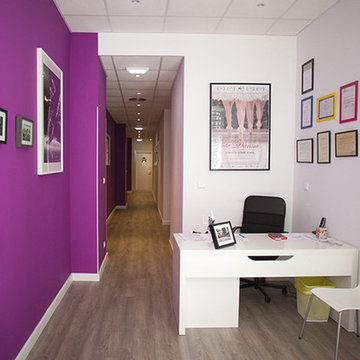
Идея дизайна: домашняя мастерская среднего размера в современном стиле с фиолетовыми стенами, паркетным полом среднего тона и встроенным рабочим столом без камина
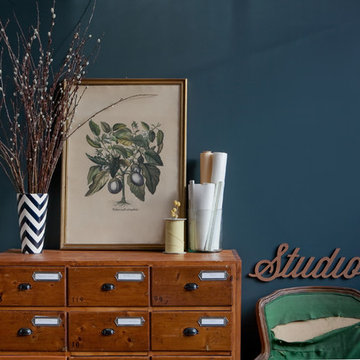
Photography by Sarah M. Young, www.smyphoto.com
Идея дизайна: домашняя мастерская среднего размера в стиле лофт с синими стенами, паркетным полом среднего тона, отдельно стоящим рабочим столом и коричневым полом
Идея дизайна: домашняя мастерская среднего размера в стиле лофт с синими стенами, паркетным полом среднего тона, отдельно стоящим рабочим столом и коричневым полом
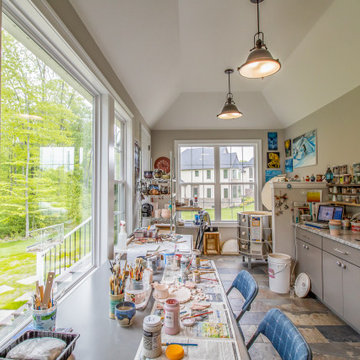
Walk Through Wednesday Featuring a ceramic artist’s studio in Bainbridge, Ohio! Tell us what you envision and we’ll make it happen ?
.
.
.
#payneandpayne #homebuilder #kitchendecor #homedesign #custombuild #dreamstudio
#luxuryhome #ceramicart #ceramicartist @painted_pony_studio
#ohiohomebuilders #ohiocustomhomes #dreamhome #nahb #buildersofinsta #clevelandbuilders #bainbridgeohio #geaugaartist #AtHomeCLE .
.?@paulceroky
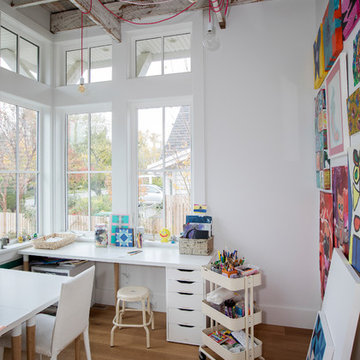
На фото: домашняя мастерская в стиле кантри с белыми стенами, паркетным полом среднего тона, отдельно стоящим рабочим столом и коричневым полом с
Домашняя мастерская с паркетным полом среднего тона – фото дизайна интерьера
5