Домашняя мастерская с паркетным полом среднего тона – фото дизайна интерьера
Сортировать:
Бюджет
Сортировать:Популярное за сегодня
21 - 40 из 1 645 фото
1 из 3
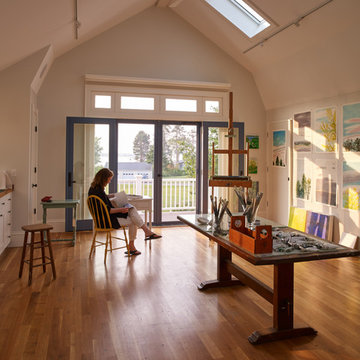
Darren Setlow
Пример оригинального дизайна: домашняя мастерская в морском стиле с бежевыми стенами, паркетным полом среднего тона и отдельно стоящим рабочим столом
Пример оригинального дизайна: домашняя мастерская в морском стиле с бежевыми стенами, паркетным полом среднего тона и отдельно стоящим рабочим столом
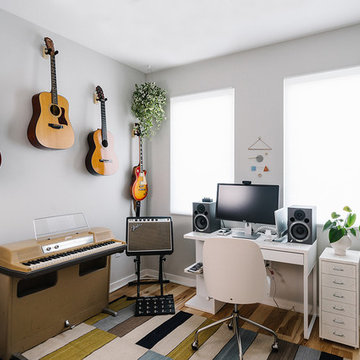
Completed in 2015, this project incorporates a Scandinavian vibe to enhance the modern architecture and farmhouse details. The vision was to create a balanced and consistent design to reflect clean lines and subtle rustic details, which creates a calm sanctuary. The whole home is not based on a design aesthetic, but rather how someone wants to feel in a space, specifically the feeling of being cozy, calm, and clean. This home is an interpretation of modern design without focusing on one specific genre; it boasts a midcentury master bedroom, stark and minimal bathrooms, an office that doubles as a music den, and modern open concept on the first floor. It’s the winner of the 2017 design award from the Austin Chapter of the American Institute of Architects and has been on the Tribeza Home Tour; in addition to being published in numerous magazines such as on the cover of Austin Home as well as Dwell Magazine, the cover of Seasonal Living Magazine, Tribeza, Rue Daily, HGTV, Hunker Home, and other international publications.
----
Featured on Dwell!
https://www.dwell.com/article/sustainability-is-the-centerpiece-of-this-new-austin-development-071e1a55
---
Project designed by the Atomic Ranch featured modern designers at Breathe Design Studio. From their Austin design studio, they serve an eclectic and accomplished nationwide clientele including in Palm Springs, LA, and the San Francisco Bay Area.
For more about Breathe Design Studio, see here: https://www.breathedesignstudio.com/
To learn more about this project, see here: https://www.breathedesignstudio.com/scandifarmhouse
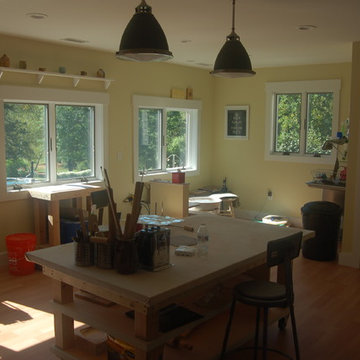
Pottery Studio & half bath
Идея дизайна: домашняя мастерская среднего размера в современном стиле с отдельно стоящим рабочим столом, желтыми стенами и паркетным полом среднего тона
Идея дизайна: домашняя мастерская среднего размера в современном стиле с отдельно стоящим рабочим столом, желтыми стенами и паркетным полом среднего тона
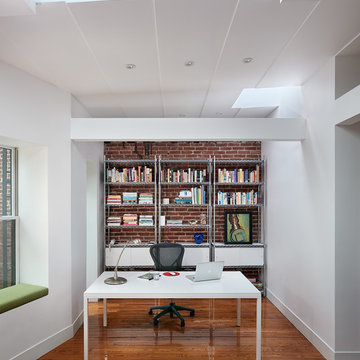
Referencing the wife and 3 daughters for which the house was named, four distinct but cohesive design criteria were considered for the 2016 renovation of the circa 1890, three story masonry rowhouse:
1. To keep the significant original elements – such as
the grand stair and Lincrusta wainscoting.
2. To repurpose original elements such as the former
kitchen pocket doors fitted to their new location on
the second floor with custom track.
3. To improve original elements - such as the new "sky
deck" with its bright green steel frame, a new
kitchen and modern baths.
4. To insert unifying elements such as the 3 wall
benches, wall openings and sculptural ceilings.
Photographer Jesse Gerard - Hoachlander Davis Photography
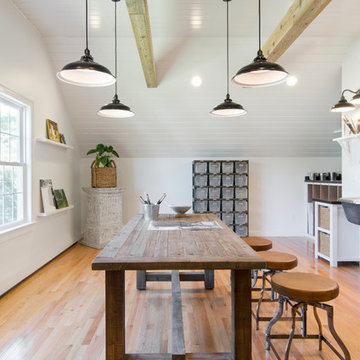
Photo Credit: Tamara Flanagan
Идея дизайна: большая домашняя мастерская в стиле кантри с белыми стенами, паркетным полом среднего тона и отдельно стоящим рабочим столом без камина
Идея дизайна: большая домашняя мастерская в стиле кантри с белыми стенами, паркетным полом среднего тона и отдельно стоящим рабочим столом без камина
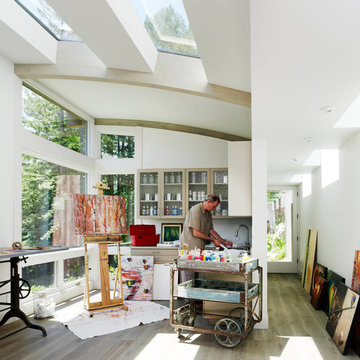
Идея дизайна: домашняя мастерская в современном стиле с белыми стенами, паркетным полом среднего тона и отдельно стоящим рабочим столом
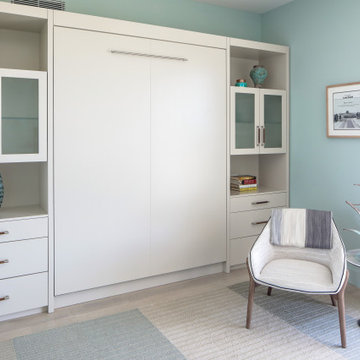
Incorporating a unique blue-chip art collection, this modern Hamptons home was meticulously designed to complement the owners' cherished art collections. The thoughtful design seamlessly integrates tailored storage and entertainment solutions, all while upholding a crisp and sophisticated aesthetic.
This study exudes timeless sophistication with its soft mint palette and features elegant furniture pieces that elevate the space. Abundant cabinets ensure ample storage, combining practicality with refined aesthetics.
---Project completed by New York interior design firm Betty Wasserman Art & Interiors, which serves New York City, as well as across the tri-state area and in The Hamptons.
For more about Betty Wasserman, see here: https://www.bettywasserman.com/
To learn more about this project, see here: https://www.bettywasserman.com/spaces/westhampton-art-centered-oceanfront-home/

Our Scottsdale interior design studio created this luxurious Santa Fe new build for a retired couple with sophisticated tastes. We centered the furnishings and fabrics around their contemporary Southwestern art collection, choosing complementary colors. The house includes a large patio with a fireplace, a beautiful great room with a home bar, a lively family room, and a bright home office with plenty of cabinets. All of the spaces reflect elegance, comfort, and thoughtful planning.
---
Project designed by Susie Hersker’s Scottsdale interior design firm Design Directives. Design Directives is active in Phoenix, Paradise Valley, Cave Creek, Carefree, Sedona, and beyond.
For more about Design Directives, click here: https://susanherskerasid.com/
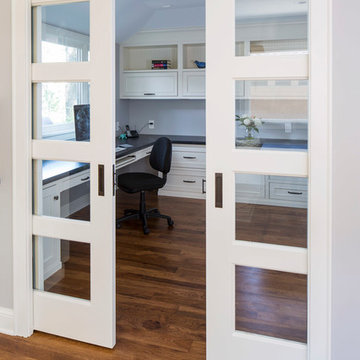
Стильный дизайн: домашняя мастерская среднего размера в стиле неоклассика (современная классика) с серыми стенами, паркетным полом среднего тона, встроенным рабочим столом и коричневым полом - последний тренд
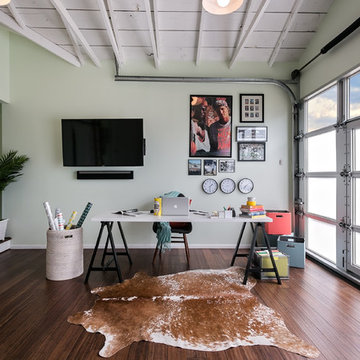
Katya Grozovskaya Photography
Источник вдохновения для домашнего уюта: домашняя мастерская среднего размера в современном стиле с зелеными стенами, паркетным полом среднего тона, отдельно стоящим рабочим столом и коричневым полом без камина
Источник вдохновения для домашнего уюта: домашняя мастерская среднего размера в современном стиле с зелеными стенами, паркетным полом среднего тона, отдельно стоящим рабочим столом и коричневым полом без камина
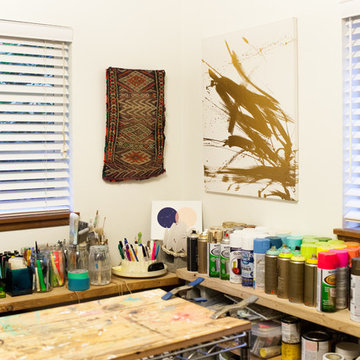
Photo: A Darling Felicity Photography © 2015 Houzz
Источник вдохновения для домашнего уюта: маленькая домашняя мастерская в стиле фьюжн с белыми стенами, паркетным полом среднего тона и отдельно стоящим рабочим столом для на участке и в саду
Источник вдохновения для домашнего уюта: маленькая домашняя мастерская в стиле фьюжн с белыми стенами, паркетным полом среднего тона и отдельно стоящим рабочим столом для на участке и в саду
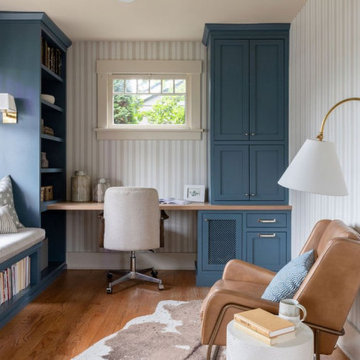
When our client came to us, she was stumped with how to turn her small living room into a cozy, useable family room. The living room and dining room blended together in a long and skinny open concept floor plan. It was difficult for our client to find furniture that fit the space well. It also left an awkward space between the living and dining areas that she didn’t know what to do with. She also needed help reimagining her office, which is situated right off the entry. She needed an eye-catching yet functional space to work from home.
In the living room, we reimagined the fireplace surround and added built-ins so she and her family could store their large record collection, games, and books. We did a custom sofa to ensure it fits the space and maximized the seating. We added texture and pattern through accessories and balanced the sofa with two warm leather chairs. We updated the dining room furniture and added a little seating area to help connect the spaces. Now there is a permanent home for their record player and a cozy spot to curl up in when listening to music.
For the office, we decided to add a pop of color, so it contrasted well with the neutral living space. The office also needed built-ins for our client’s large cookbook collection and a desk where she and her sons could rotate between work, homework, and computer games. We decided to add a bench seat to maximize space below the window and a lounge chair for additional seating.
Project designed by interior design studio Kimberlee Marie Interiors. They serve the Seattle metro area including Seattle, Bellevue, Kirkland, Medina, Clyde Hill, and Hunts Point.
For more about Kimberlee Marie Interiors, see here: https://www.kimberleemarie.com/
To learn more about this project, see here
https://www.kimberleemarie.com/greenlake-remodel
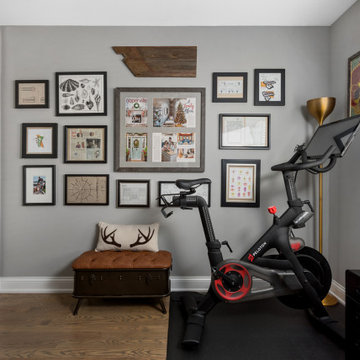
Photography by Picture Perfect House
На фото: домашняя мастерская среднего размера в стиле лофт с серыми стенами, паркетным полом среднего тона, отдельно стоящим рабочим столом и серым полом с
На фото: домашняя мастерская среднего размера в стиле лофт с серыми стенами, паркетным полом среднего тона, отдельно стоящим рабочим столом и серым полом с
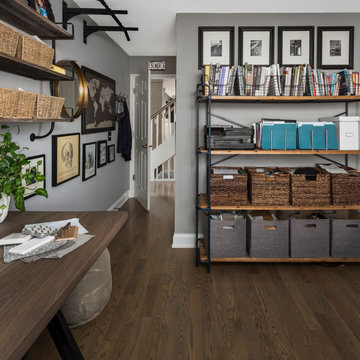
Photography by Picture Perfect House
Источник вдохновения для домашнего уюта: домашняя мастерская среднего размера в стиле лофт с серыми стенами, паркетным полом среднего тона, отдельно стоящим рабочим столом и серым полом
Источник вдохновения для домашнего уюта: домашняя мастерская среднего размера в стиле лофт с серыми стенами, паркетным полом среднего тона, отдельно стоящим рабочим столом и серым полом
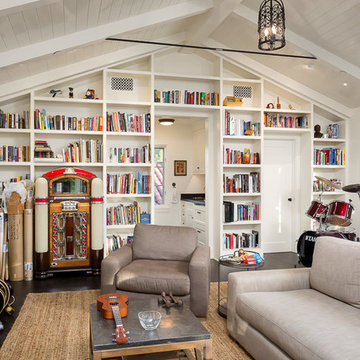
Clark Dugger
Источник вдохновения для домашнего уюта: домашняя мастерская среднего размера в стиле фьюжн с белыми стенами, паркетным полом среднего тона, отдельно стоящим рабочим столом и коричневым полом
Источник вдохновения для домашнего уюта: домашняя мастерская среднего размера в стиле фьюжн с белыми стенами, паркетным полом среднего тона, отдельно стоящим рабочим столом и коричневым полом
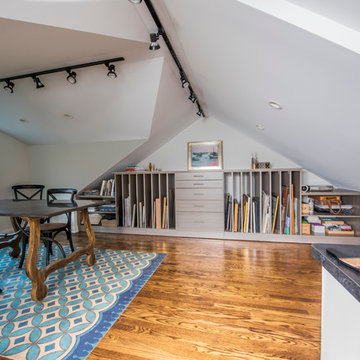
This workroom or atelier for a professional artist was carved from the homeowner's attic, making it a traditional artist's garrett. The custom storage unit fits nicely under the angled ceilings, and includes plenty of vertical storage for canvases, shelving for art books and sketch pads, drawers to store smaller items,as well as a long countertop to arrange brushes. A flood of even light flows into the space during the day from the windows. The natural light is supplemented by track lighting and LED can lights - which are very important during the long, dark Chicago winters.
Photo by Cathy Rabeler
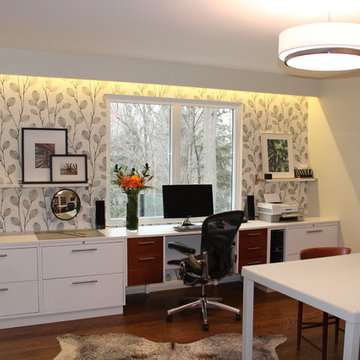
A vintage teak desk is the focal point in this home office. It was re-incarnated from a credenza - the centre portion, countertop and front legs were removed; it was painted white except the drawers; new stainless steel drawer pulls and new laminate countertop were installed. Accents include: black and white wallpaper, hide rug, Aeron task chair, teak vintage furniture.
Photography by Sharyn Kastelic, Toronto Canada
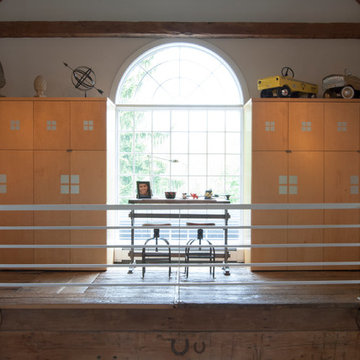
Located on the second level, Franklin's home office graciously overlooks the front entrance via a massive arched window. The key to successfully transforming the design of the barn into a home, according to Franklin, was to scale windows and doors according to the massive volume that existed. "The majority of windows are 4'x8' in size, and main-level doorways are eight feet tall", he says.
Franklin runs his firm, Franklin & Associates, from his office on the main level. Being in plain view of the stairwell calls for a quick means of concealing the trappings of the workday. To resolve this issue, Franklin designed the built-in cabinets with bi-fold doors, which keep client projects and supplies out of sight.
Adrienne DeRosa Photography
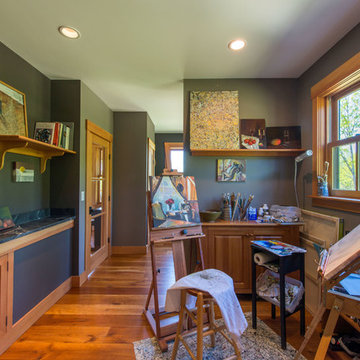
An artist studio is located to the north.
Photo by John W. Hession
На фото: домашняя мастерская среднего размера в стиле кантри с серыми стенами, паркетным полом среднего тона и встроенным рабочим столом с
На фото: домашняя мастерская среднего размера в стиле кантри с серыми стенами, паркетным полом среднего тона и встроенным рабочим столом с
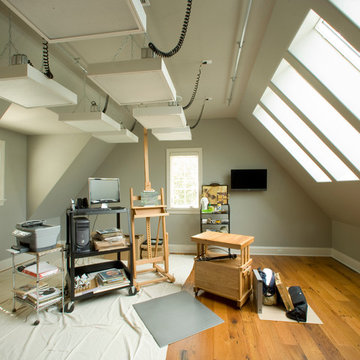
This residence is located in Nashville, Tennessee on a previously developed inner city property. The goal of our clients was to create a traditionally styled home that incorporated as many “Passive” Sustainable Ideas as possible to minimize energy and water use.
Additionally, Indoor Air Quality was maximized by using no/low VOC materials and exceptional air conditioning/heating systems and filtration. The design also incorporates an “Active” Solar Panel PV System that generates 4.2 Kilowatts of electricity. The home received an Energy Star rating of 36 HERS and has received LEED Platinum Certification.
Photography by Ashley Seagroves
Домашняя мастерская с паркетным полом среднего тона – фото дизайна интерьера
2