Домашняя мастерская с коричневым полом – фото дизайна интерьера
Сортировать:
Бюджет
Сортировать:Популярное за сегодня
161 - 180 из 1 432 фото
1 из 3
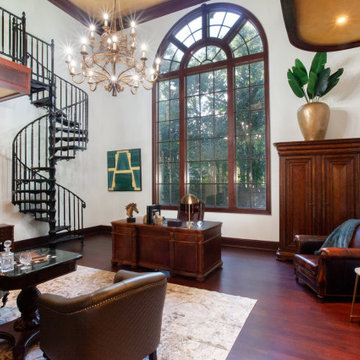
Tradition meets transitional. This 12,000 square foot Colonial-styled estate in Ballast Point walking distance from Bayshore Boulevard recently got an update from the Home frosting team. Working with existing global treasures like the opulent crystal dining room chandelier from Paris, windows from London and a bathroom door that came from Hugh Hefner's original Playboy Mansion in Chicago, we curated just the right furnishings, art and accessories to turn this house into a dream home.
---
Project designed by interior design studio Home Frosting. They serve the entire Tampa Bay area including South Tampa, Clearwater, Belleair, and St. Petersburg.
For more about Home Frosting, see here: https://homefrosting.com/
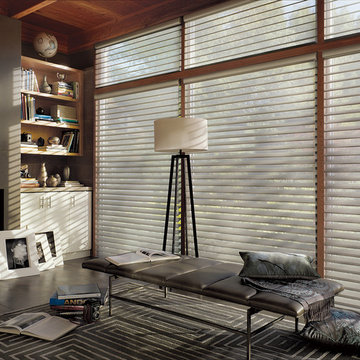
Window Treatments by Allure Window Coverings.
Contact us for a free estimate. 503-407-3206
Идея дизайна: домашняя мастерская среднего размера в стиле неоклассика (современная классика) с серыми стенами, темным паркетным полом, отдельно стоящим рабочим столом и коричневым полом без камина
Идея дизайна: домашняя мастерская среднего размера в стиле неоклассика (современная классика) с серыми стенами, темным паркетным полом, отдельно стоящим рабочим столом и коричневым полом без камина
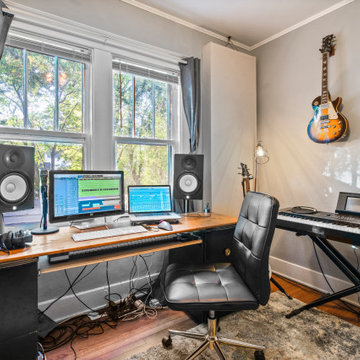
Свежая идея для дизайна: домашняя мастерская в стиле неоклассика (современная классика) с серыми стенами, темным паркетным полом и коричневым полом - отличное фото интерьера
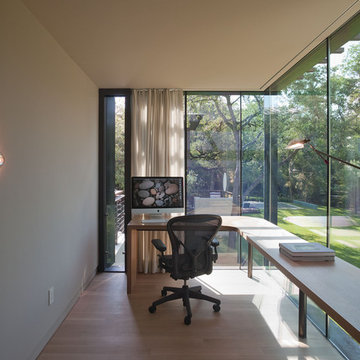
© Paul Bardagjy Photography
Источник вдохновения для домашнего уюта: домашняя мастерская среднего размера в стиле модернизм с серыми стенами, паркетным полом среднего тона, отдельно стоящим рабочим столом и коричневым полом без камина
Источник вдохновения для домашнего уюта: домашняя мастерская среднего размера в стиле модернизм с серыми стенами, паркетным полом среднего тона, отдельно стоящим рабочим столом и коричневым полом без камина
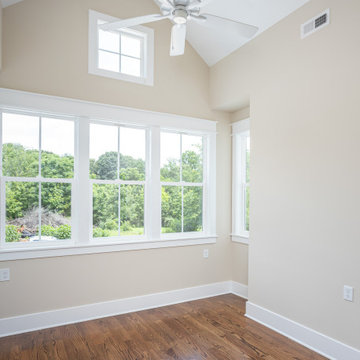
Bob Fortner Photography
Идея дизайна: домашняя мастерская среднего размера в классическом стиле с бежевыми стенами, паркетным полом среднего тона и коричневым полом
Идея дизайна: домашняя мастерская среднего размера в классическом стиле с бежевыми стенами, паркетным полом среднего тона и коричневым полом
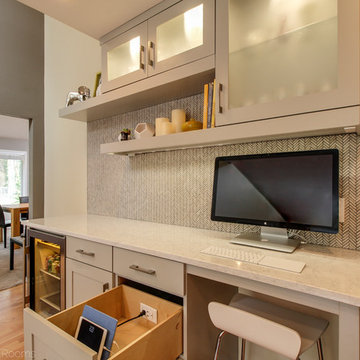
На фото: домашняя мастерская среднего размера в современном стиле с белыми стенами, светлым паркетным полом, угловым камином, фасадом камина из дерева, встроенным рабочим столом и коричневым полом

Mrs C was looking for a cost effective solution for a garden office / room in order to move her massage and therapy work to her home, which also saves her a significant amount of money renting her current premises. Garden Retreat have the perfect solution, an all year round room creating a quite and personable environment for Mr C’s clients to be pampered and receive one to one treatments in a peaceful and tranquil space.
This contemporary garden building is constructed using an external cedar clad and bitumen paper to ensure any damp is kept out of the building. The walls are constructed using a 75mm x 38mm timber frame, 50mm Celotex and a 12mm inner lining grooved ply to finish the walls. The total thickness of the walls is 100mm which lends itself to all year round use. The floor is manufactured using heavy duty bearers, 75mm Celotex and a 15mm ply floor which comes with a laminated floor as standard and there are 4 options to choose from (September 2021 onwards) alternatively you can fit your own vinyl or carpet.
The roof is insulated and comes with an inner ply, metal roof covering, underfelt and internal spot lights or light panels. Within the electrics pack there is consumer unit, 3 brushed stainless steel double sockets and a switch. We also install sockets with built in USB charging points which is very useful and this building also has external spots (now standard September 2021) to light up the porch area.
This particular model is supplied with one set of 1200mm wide anthracite grey uPVC French doors and two 600mm full length side lights and a 600mm x 900mm uPVC casement window which provides a modern look and lots of light. The building is designed to be modular so during the ordering process you have the opportunity to choose where you want the windows and doors to be.
If you are interested in this design or would like something similar please do not hesitate to contact us for a quotation?
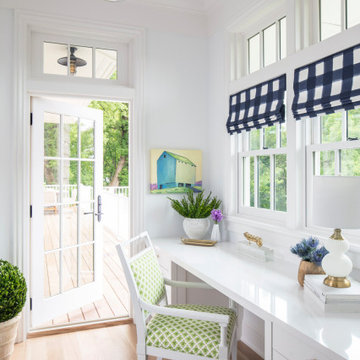
Martha O'Hara Interiors, Interior Design & Photo Styling | Troy Thies, Photography | Swan Architecture, Architect | Great Neighborhood Homes, Builder
Please Note: All “related,” “similar,” and “sponsored” products tagged or listed by Houzz are not actual products pictured. They have not been approved by Martha O’Hara Interiors nor any of the professionals credited. For info about our work: design@oharainteriors.com
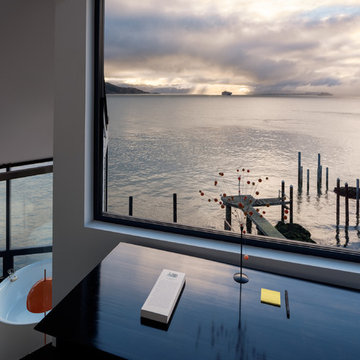
Joe Fletcher
Идея дизайна: домашняя мастерская среднего размера в стиле фьюжн с белыми стенами, темным паркетным полом, отдельно стоящим рабочим столом и коричневым полом
Идея дизайна: домашняя мастерская среднего размера в стиле фьюжн с белыми стенами, темным паркетным полом, отдельно стоящим рабочим столом и коричневым полом

Custom cabinetry in wormy maple in the home office.
Источник вдохновения для домашнего уюта: домашняя мастерская среднего размера в современном стиле с белыми стенами, пробковым полом, встроенным рабочим столом и коричневым полом
Источник вдохновения для домашнего уюта: домашняя мастерская среднего размера в современном стиле с белыми стенами, пробковым полом, встроенным рабочим столом и коричневым полом

Incorporating bold colors and patterns, this project beautifully reflects our clients' dynamic personalities. Clean lines, modern elements, and abundant natural light enhance the home, resulting in a harmonious fusion of design and personality.
This home office boasts a beautiful fireplace and sleek and functional furniture, exuding an atmosphere of productivity and focus. The addition of an elegant corner chair invites moments of relaxation amidst work.
---
Project by Wiles Design Group. Their Cedar Rapids-based design studio serves the entire Midwest, including Iowa City, Dubuque, Davenport, and Waterloo, as well as North Missouri and St. Louis.
For more about Wiles Design Group, see here: https://wilesdesigngroup.com/
To learn more about this project, see here: https://wilesdesigngroup.com/cedar-rapids-modern-home-renovation
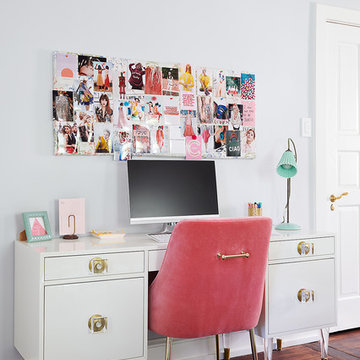
На фото: домашняя мастерская среднего размера в стиле фьюжн с серыми стенами, паркетным полом среднего тона, отдельно стоящим рабочим столом и коричневым полом без камина с
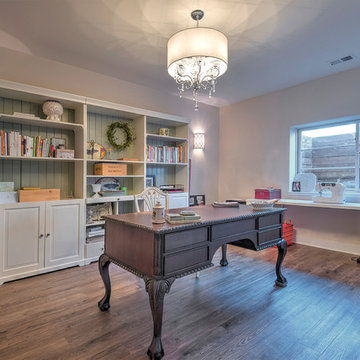
На фото: домашняя мастерская среднего размера в стиле неоклассика (современная классика) с бежевыми стенами, паркетным полом среднего тона, отдельно стоящим рабочим столом и коричневым полом без камина
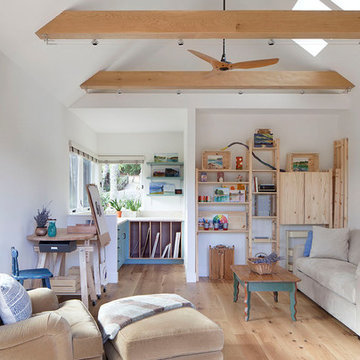
Photos in Wonderland
На фото: домашняя мастерская в стиле кантри с белыми стенами, паркетным полом среднего тона, встроенным рабочим столом и коричневым полом с
На фото: домашняя мастерская в стиле кантри с белыми стенами, паркетным полом среднего тона, встроенным рабочим столом и коричневым полом с
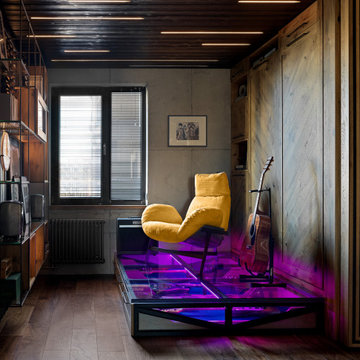
Идея дизайна: маленькая домашняя мастерская в стиле лофт с черными стенами, темным паркетным полом, коричневым полом, потолком из вагонки и деревянными стенами для на участке и в саду
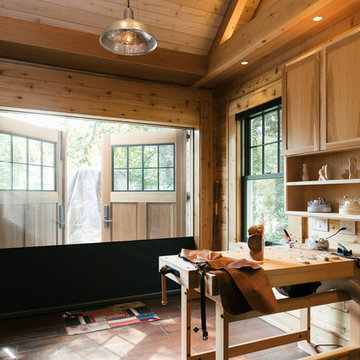
We are proud of our unique design that allows this insect screen to be hidden in an expanded header above the carriage doors. It is remotely controlled, and can be stopped at any point.
It was fabricated with an opaque section at the bottom that can be used to cover the windows for privacy when it is partially lowered.
In this photo, the screen is fully extended, allowing for a view without the bugs.
This innovative use of material allows the homeowner to be comfortable while enjoying a nice, sunny day.
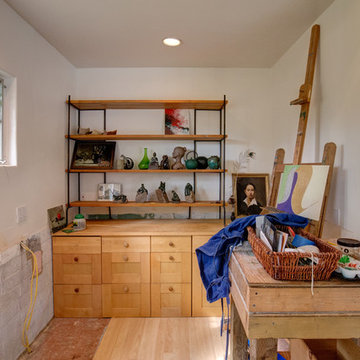
This property is situated on the hillside overlooking the Channel Islands and the ocean beyond. The original house, however, did not take advantage of the views. The project scope included a gut remodel of the existing house, a new guesthouse, a game room converted from the garage, and new pool. The new design has an open floor plan with expansive sliding glass doors to access ocean views. A new detached structure houses the new garage and home office.
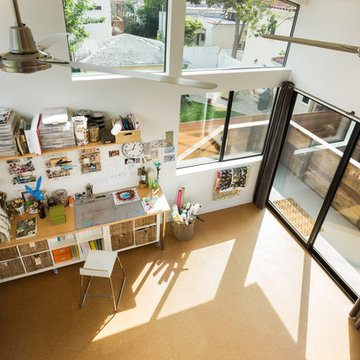
Painting and art studio interior with clerestory windows as viewed from mezzanine. Photo by Clark Dugger
Идея дизайна: маленькая домашняя мастерская в современном стиле с пробковым полом, коричневым полом, белыми стенами и отдельно стоящим рабочим столом без камина для на участке и в саду
Идея дизайна: маленькая домашняя мастерская в современном стиле с пробковым полом, коричневым полом, белыми стенами и отдельно стоящим рабочим столом без камина для на участке и в саду
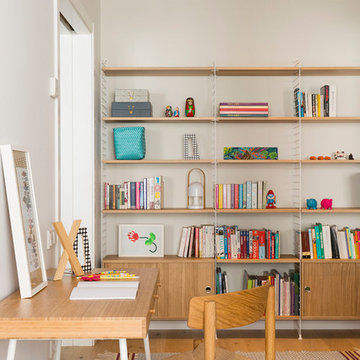
Proyecto realizado por Meritxell Ribé - The Room Studio
Construcción: The Room Work
Fotografías: Mauricio Fuertes
Пример оригинального дизайна: большая домашняя мастерская в современном стиле с паркетным полом среднего тона, коричневым полом, белыми стенами и отдельно стоящим рабочим столом без камина
Пример оригинального дизайна: большая домашняя мастерская в современном стиле с паркетным полом среднего тона, коричневым полом, белыми стенами и отдельно стоящим рабочим столом без камина
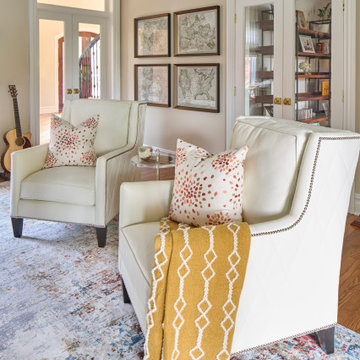
Свежая идея для дизайна: большая домашняя мастерская в стиле неоклассика (современная классика) с бежевыми стенами, темным паркетным полом, отдельно стоящим рабочим столом и коричневым полом - отличное фото интерьера
Домашняя мастерская с коричневым полом – фото дизайна интерьера
9