Домашняя мастерская с коричневым полом – фото дизайна интерьера
Сортировать:
Бюджет
Сортировать:Популярное за сегодня
121 - 140 из 1 432 фото
1 из 3
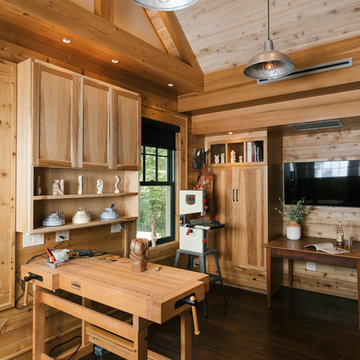
The dark hickory floor complements the lighter hickory cabinets.
Идея дизайна: маленькая домашняя мастерская в стиле кантри с коричневыми стенами, темным паркетным полом, отдельно стоящим рабочим столом и коричневым полом без камина для на участке и в саду
Идея дизайна: маленькая домашняя мастерская в стиле кантри с коричневыми стенами, темным паркетным полом, отдельно стоящим рабочим столом и коричневым полом без камина для на участке и в саду

Painting and art studio interior with clerestory windows with mezzanine storage above. Photo by Clark Dugger
На фото: маленькая домашняя мастерская в современном стиле с белыми стенами, пробковым полом, отдельно стоящим рабочим столом и коричневым полом без камина для на участке и в саду
На фото: маленькая домашняя мастерская в современном стиле с белыми стенами, пробковым полом, отдельно стоящим рабочим столом и коричневым полом без камина для на участке и в саду
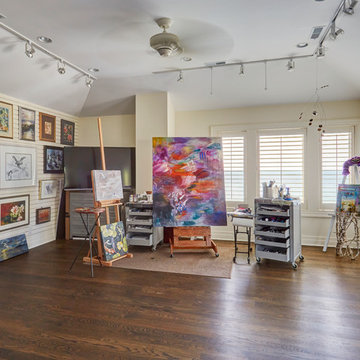
The artist's studio features views to Lake Michigan through the shuttered windows. A display wall provides additional inspiration. Photo by Mike Kaskel.
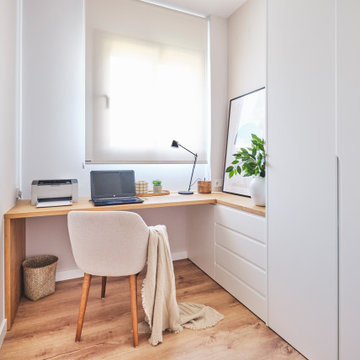
Свежая идея для дизайна: большая домашняя мастерская в стиле неоклассика (современная классика) с бежевыми стенами, паркетным полом среднего тона, встроенным рабочим столом, коричневым полом и кирпичными стенами без камина - отличное фото интерьера
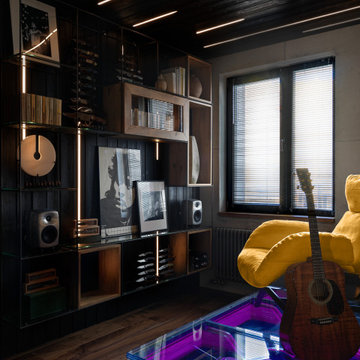
Стильный дизайн: маленькая домашняя мастерская в стиле лофт с черными стенами, темным паркетным полом, коричневым полом, потолком из вагонки и деревянными стенами для на участке и в саду - последний тренд
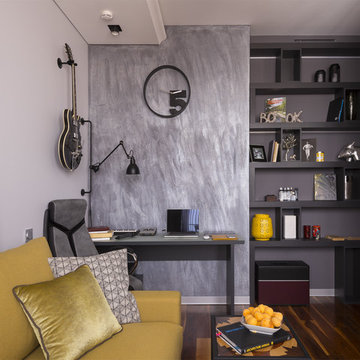
дизайнер Ольга С. Рудакова,
архитектор Ольга М. Рудакова,
фотограф Дина Александрова
Стильный дизайн: маленькая домашняя мастерская в современном стиле с серыми стенами, темным паркетным полом, отдельно стоящим рабочим столом и коричневым полом для на участке и в саду - последний тренд
Стильный дизайн: маленькая домашняя мастерская в современном стиле с серыми стенами, темным паркетным полом, отдельно стоящим рабочим столом и коричневым полом для на участке и в саду - последний тренд

Стильный дизайн: домашняя мастерская в классическом стиле с синими стенами, темным паркетным полом, угловым камином, фасадом камина из штукатурки, отдельно стоящим рабочим столом, коричневым полом и панелями на части стены - последний тренд
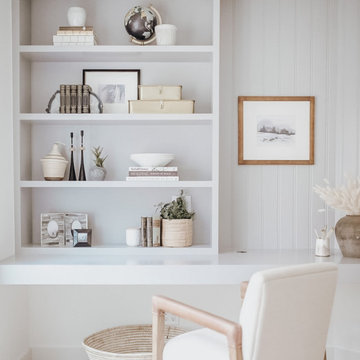
Источник вдохновения для домашнего уюта: маленькая домашняя мастерская с белыми стенами, светлым паркетным полом, встроенным рабочим столом, коричневым полом и панелями на части стены для на участке и в саду
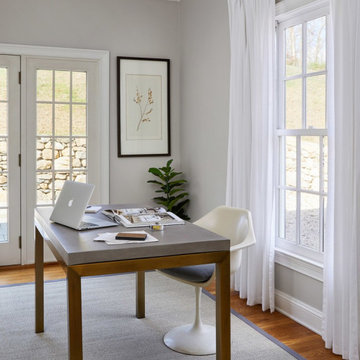
This 3900 sq ft, 4-bed, 3.5-bath retreat seamlessly merges modern luxury and classic charm. With a touch of contemporary flair, we've preserved the home's essence, infusing personality into every area, making these thoughtfully designed spaces ideal for impromptu gatherings and comfortable family living.
This home office emanates a bright, airy ambience with its neutral palette. The sleek office table and chair, coupled with ample storage, create a focused, productive space that seamlessly blends function and aesthetics.
---Our interior design service area is all of New York City including the Upper East Side and Upper West Side, as well as the Hamptons, Scarsdale, Mamaroneck, Rye, Rye City, Edgemont, Harrison, Bronxville, and Greenwich CT.
For more about Darci Hether, see here: https://darcihether.com/
To learn more about this project, see here: https://darcihether.com/portfolio/darci-luxury-home-design-connecticut/
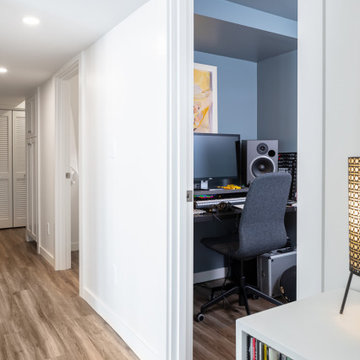
There is a trend in Seattle to make better use of the space you already have and we have worked on a number of projects in recent years where owners are capturing their existing unfinished basements and turning them into modern, warm space that is a true addition to their home. The owners of this home in Ballard wanted to transform their partly finished basement and garage into fully finished and often used space in their home. To begin we looked at moving the narrow and steep existing stairway to a grand new stair in the center of the home, using an unused space in the existing piano room.
The basement was fully finished to create a new master bedroom retreat for the owners with a walk-in closet. The bathroom and laundry room were both updated with new finishes and fixtures. Small spaces were carved out for an office cubby room for her and a music studio space for him. Then the former garage was transformed into a light filled flex space for family projects. We installed Evoke LVT flooring throughout the lower level so this space feels warm yet will hold up to everyday life for this creative family.
Model Remodel was the general contractor on this remodel project and made the planning and construction of this project run smoothly, as always. The owners are thrilled with the transformation to their home.
Contractor: Model Remodel
Photography: Cindy Apple Photography
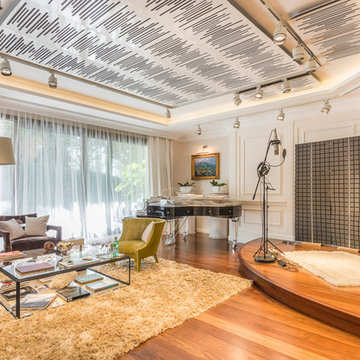
Стильный дизайн: огромная домашняя мастерская в современном стиле с белыми стенами, темным паркетным полом, отдельно стоящим рабочим столом и коричневым полом - последний тренд
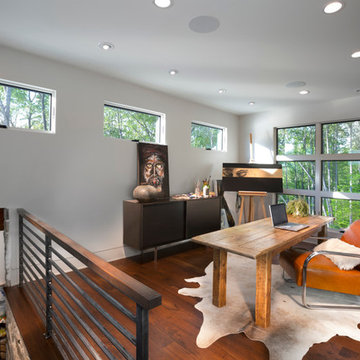
Tim Burleson
Стильный дизайн: домашняя мастерская среднего размера в современном стиле с белыми стенами, паркетным полом среднего тона, отдельно стоящим рабочим столом и коричневым полом - последний тренд
Стильный дизайн: домашняя мастерская среднего размера в современном стиле с белыми стенами, паркетным полом среднего тона, отдельно стоящим рабочим столом и коричневым полом - последний тренд
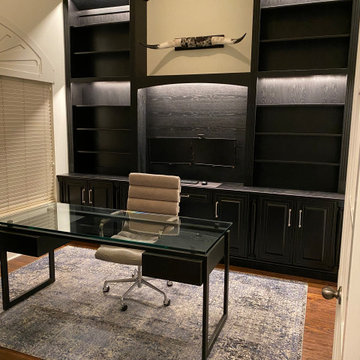
The perfect match & fit to this clients space for the Home Office. The closed door storage below had a combination of file drawer, slide-outs for a printer & paper shredder, lockable storage, adjustable shelving and an integrated power plug in the desk drawer. The dual monitors swivel on their mounts on the wall. The open shelving is adjustable as well. Fluted casing on the tall uppers, the subtle arch and the table posts integrated into the design below add the final personal touches. Although the stain was very dark, their choice of White Oak material allowed the natural beauty of the grain to show through. Very elegant piece!
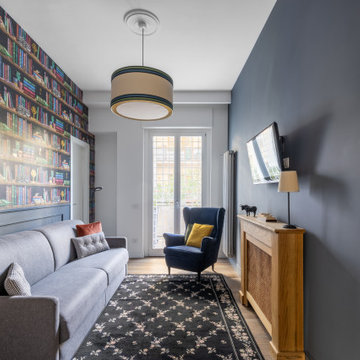
Una stanza pensata per gli ospiti e a uso studio, decorata con la carta da parati disegnata da Fornasetti.
На фото: домашняя мастерская в стиле модернизм с разноцветными стенами, светлым паркетным полом, отдельно стоящим рабочим столом, коричневым полом и обоями на стенах с
На фото: домашняя мастерская в стиле модернизм с разноцветными стенами, светлым паркетным полом, отдельно стоящим рабочим столом, коричневым полом и обоями на стенах с
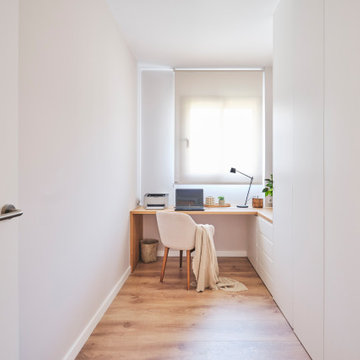
На фото: большая домашняя мастерская в стиле неоклассика (современная классика) с бежевыми стенами, паркетным полом среднего тона, встроенным рабочим столом, коричневым полом и кирпичными стенами без камина с
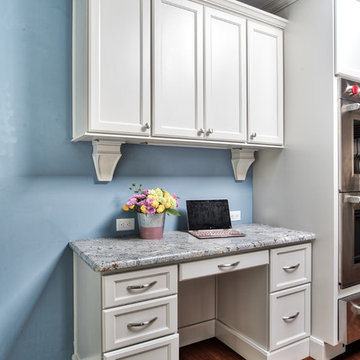
Command center in the kitchen, AKA desk or home office. It's a great place for all the mail, school projects, recipes, and filing for a busy family.
Chris Veith
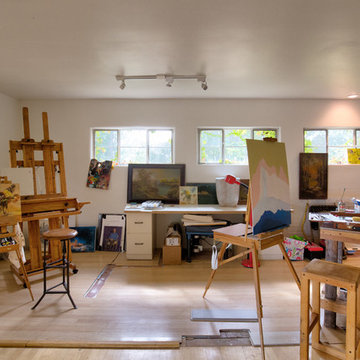
This property is situated on the hillside overlooking the Channel Islands and the ocean beyond. The original house, however, did not take advantage of the views. The project scope included a gut remodel of the existing house, a new guesthouse, a game room converted from the garage, and new pool. The new design has an open floor plan with expansive sliding glass doors to access ocean views. A new detached structure houses the new garage and home office.
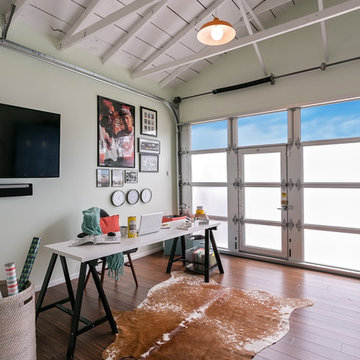
Katya Grozovskaya Photography
Стильный дизайн: домашняя мастерская среднего размера в современном стиле с зелеными стенами, паркетным полом среднего тона, отдельно стоящим рабочим столом и коричневым полом без камина - последний тренд
Стильный дизайн: домашняя мастерская среднего размера в современном стиле с зелеными стенами, паркетным полом среднего тона, отдельно стоящим рабочим столом и коричневым полом без камина - последний тренд
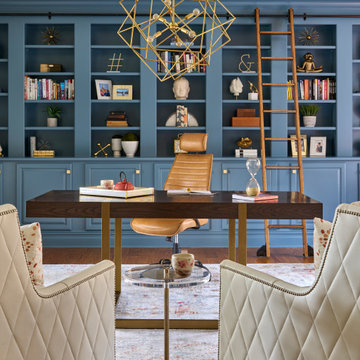
Источник вдохновения для домашнего уюта: большая домашняя мастерская в стиле неоклассика (современная классика) с бежевыми стенами, темным паркетным полом, отдельно стоящим рабочим столом и коричневым полом
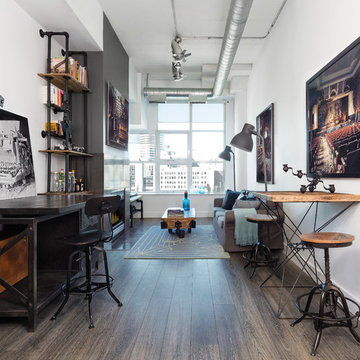
© Rad Design Inc
Идея дизайна: домашняя мастерская в стиле лофт с белыми стенами, темным паркетным полом, отдельно стоящим рабочим столом и коричневым полом
Идея дизайна: домашняя мастерская в стиле лофт с белыми стенами, темным паркетным полом, отдельно стоящим рабочим столом и коричневым полом
Домашняя мастерская с коричневым полом – фото дизайна интерьера
7