Домашняя мастерская с коричневым полом – фото дизайна интерьера
Сортировать:
Бюджет
Сортировать:Популярное за сегодня
101 - 120 из 1 432 фото
1 из 3
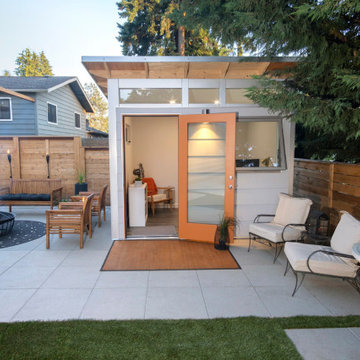
This 8x10 Signature Series Studio Shed, located in Portland, OR, was built for use as a home office. This unit did not require a permit.
На фото: маленькая домашняя мастерская в стиле ретро с белыми стенами, отдельно стоящим рабочим столом и коричневым полом для на участке и в саду
На фото: маленькая домашняя мастерская в стиле ретро с белыми стенами, отдельно стоящим рабочим столом и коричневым полом для на участке и в саду
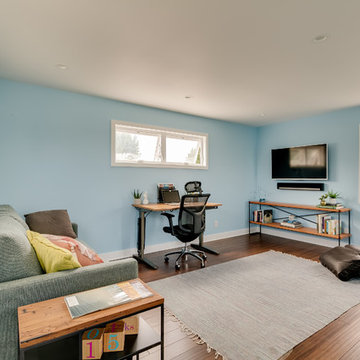
Источник вдохновения для домашнего уюта: домашняя мастерская среднего размера в современном стиле с синими стенами, паркетным полом среднего тона, отдельно стоящим рабочим столом и коричневым полом без камина
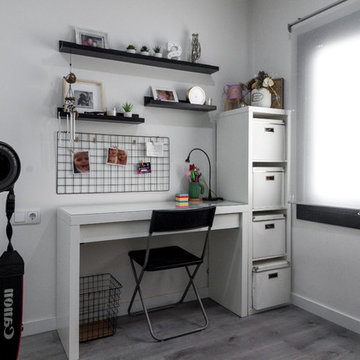
Espacio de tamaño reducido, se opta por el blanco como base para dar amplitud al espacio y dar contraste de color con el negro para dar un toque elegante y moderno.
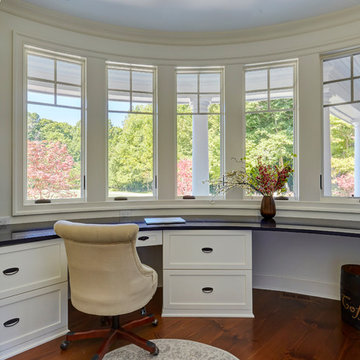
Set inside the curved turret is a home office with traditional shaker cabinetry and dark stone countertops. Photo by Mike Kaskel
Пример оригинального дизайна: домашняя мастерская среднего размера в стиле кантри с белыми стенами, паркетным полом среднего тона, встроенным рабочим столом и коричневым полом без камина
Пример оригинального дизайна: домашняя мастерская среднего размера в стиле кантри с белыми стенами, паркетным полом среднего тона, встроенным рабочим столом и коричневым полом без камина
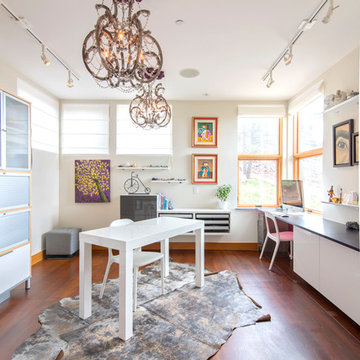
Свежая идея для дизайна: домашняя мастерская среднего размера в стиле неоклассика (современная классика) с белыми стенами, отдельно стоящим рабочим столом, коричневым полом и паркетным полом среднего тона - отличное фото интерьера
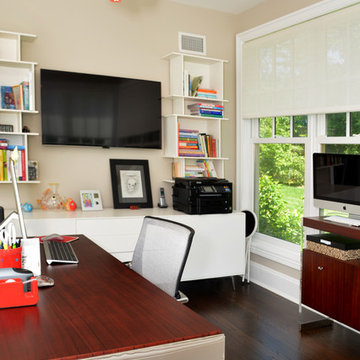
Sue Sotera
modern office with red glass pendant
Источник вдохновения для домашнего уюта: домашняя мастерская среднего размера в стиле модернизм с темным паркетным полом, бежевыми стенами, отдельно стоящим рабочим столом и коричневым полом
Источник вдохновения для домашнего уюта: домашняя мастерская среднего размера в стиле модернизм с темным паркетным полом, бежевыми стенами, отдельно стоящим рабочим столом и коричневым полом
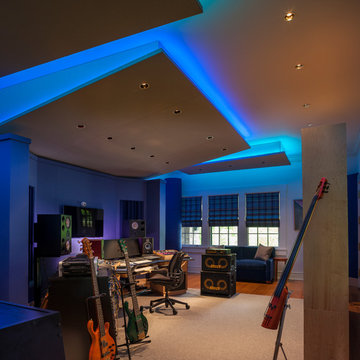
Mark P. Finlay Associates, AIA
Photo by Warren Jagger
Идея дизайна: большая домашняя мастерская в современном стиле с белыми стенами, паркетным полом среднего тона, отдельно стоящим рабочим столом и коричневым полом без камина
Идея дизайна: большая домашняя мастерская в современном стиле с белыми стенами, паркетным полом среднего тона, отдельно стоящим рабочим столом и коричневым полом без камина
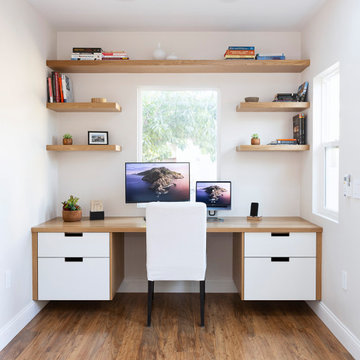
Working from home doesn't need to be stressful. We recently helped a working mother outfit her “She Shed” ADU with a backyard office. We used white oak to complement her flooring and super-matte laminate for the drawer fronts. Now she has her own little sanctuary where she can focus on her career.
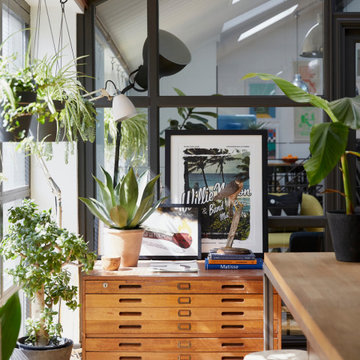
This light-filled workspace was designed to spark excitement and inspire creativity. Vintage furniture adds character and charm, whilst an abundance of plants bring natural beauty to the space. The planners drawers are vintage and the walnut-topped desk is custom bespoke.
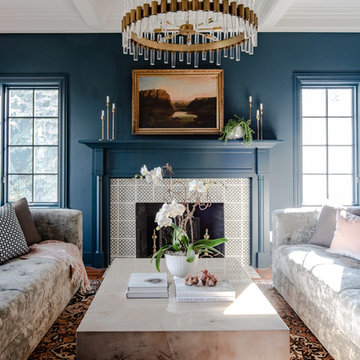
The chandelier is a Haskell large chandelier in antique brass by Arteriors.
The tile around the fireplace is Scraffito D with white as the background and charcoal as the design by Pratt & Larson.
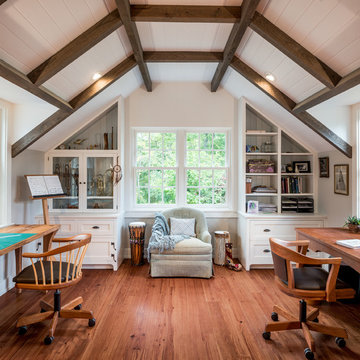
Angle Eye Photography
Стильный дизайн: большая домашняя мастерская в стиле кантри с серыми стенами, паркетным полом среднего тона, отдельно стоящим рабочим столом и коричневым полом - последний тренд
Стильный дизайн: большая домашняя мастерская в стиле кантри с серыми стенами, паркетным полом среднего тона, отдельно стоящим рабочим столом и коричневым полом - последний тренд
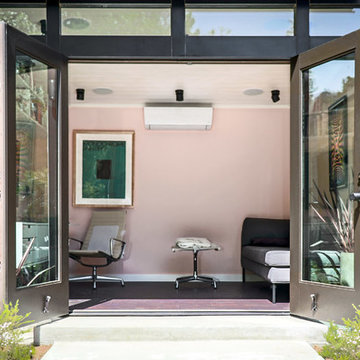
A little over a year ago my retaining wall collapsed by the entrance to my house bringing down several tons of soil on to my property. Not exactly my finest hour but I was determined to see as an opportunity to redesign the entry way that I have been less than happy with since I got the house.
I wanted to build a structure together with a new wall I quickly learned it required foundation with cement caissons drilled all the way down to the bedrock. It also required 16 ft setbacks from the hillside. Neither was an option for me.
After much head scratching I found the shed building ordinance that is the same for the hills that it is for the flatlands. The basics of it is that everything less than 120 ft, has no plumbing and with electrical you can unplug is considered a 'Shed' in the City of Los Angeles.
A shed it is then.
This is lead me the excellent high-end prefab shed builders called Studio Shed. I combined their structure with luxury vinyl flooring from Amtico and the 606 Universal Shelving System from Vitsoe. All the interior I did myself with my power army called mom and dad.
I'm rather pleased with the result which has been dubbed the 'SheShed'
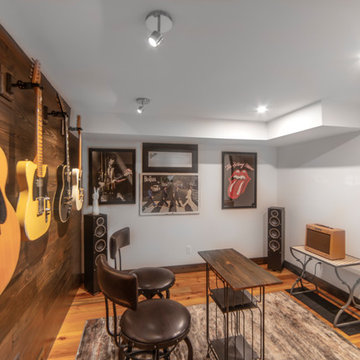
A row of prized guitars hangs on the feature wall in the music room of a Bloomfield Hills home, newly remodeled in 2018. A small, previously unused space in the basement provided a design challenge. The client, a guitar aficionado, thought it would be a cool place to play and show off his collection. A pile of pine flooring remained from the home's renovation project, so it was put to use. Running the floor boards up the wall and staining them slightly darker than the floor provides the contrast needed to allow the lighter wood and painted finishes of the guitars to stand out. Directional lighting mounted on the ceiling draws attention to the instruments, while recessed ceiling lights illuminate the rest of the space. A white satin finish on the walls keeps the windowless room looking light, while the stained casing around the door jamb and baseboards coordinates with the darker tones of the stained wall. The result is a masculine yet cozy room that is full of personality and ready to rock.
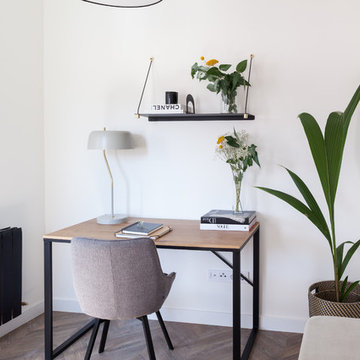
Пример оригинального дизайна: домашняя мастерская среднего размера в скандинавском стиле с белыми стенами, полом из ламината, отдельно стоящим рабочим столом и коричневым полом
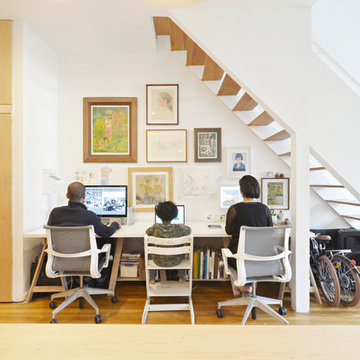
Home office within an open plan.
Источник вдохновения для домашнего уюта: маленькая домашняя мастерская в современном стиле с белыми стенами, паркетным полом среднего тона, встроенным рабочим столом и коричневым полом без камина для на участке и в саду
Источник вдохновения для домашнего уюта: маленькая домашняя мастерская в современном стиле с белыми стенами, паркетным полом среднего тона, встроенным рабочим столом и коричневым полом без камина для на участке и в саду

女性漫画家の仕事部屋。たくさんの色彩を扱うお仕事柄、家具は全て白で揃えたいというご希望で、造作家具のデスク、本棚、デスク前のホワイトボード、ウッドブラインドも全て白でコーディネートしました。
Идея дизайна: маленькая домашняя мастерская в стиле модернизм с белыми стенами, полом из фанеры, встроенным рабочим столом и коричневым полом для на участке и в саду
Идея дизайна: маленькая домашняя мастерская в стиле модернизм с белыми стенами, полом из фанеры, встроенным рабочим столом и коричневым полом для на участке и в саду
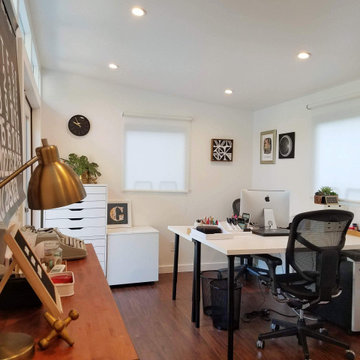
This Block-Sided 10x20 Signature Series DIY Installation out of Atlanta, GA showcases how to work from home, the right way. Promoting a bright, positive mood throughout the 9-to-5 grind, our high-efficiency windows and Full-Lite Glass French Doors bathe the Life Style Interior of this Studio Shed in natural light. Amber-hued Hickory Hardwood Flooring contrasts against white-washed walls to warm up the space. This Signature Series is positioned just steps away from leisure-time. Just within one’s line of sight whilst in his or her desk chair is an outdoor pool and an al fresco seating area. After a particularly grueling workday, one can still look forward to having a place where he or she could chat away about the day’s events with a loved one. With a Studio Shed, working from home can be productive, and with an office you can leave behind at the end of the day. Rethink how you organize not only your backyard, but also your professional life with us. Configure a Signature Series backyard office of your own with our convenient 3-D modeling tool on our website: https://www.studio-shed.com/configurator/
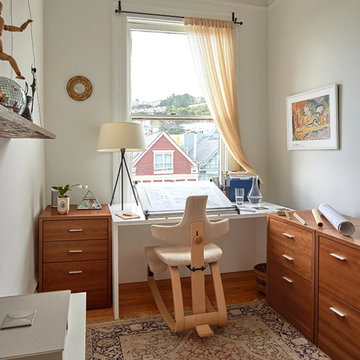
На фото: домашняя мастерская среднего размера в стиле неоклассика (современная классика) с белыми стенами, паркетным полом среднего тона, отдельно стоящим рабочим столом и коричневым полом без камина
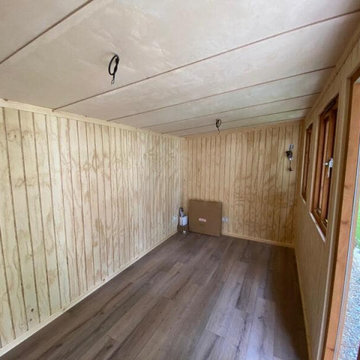
Mr & Mrs S contacted Garden Retreat after initially looking for a building from a competitor to be installed as a quiet place for Mrs S to write poetry. The reason they contacted Garden Retreat was the proposed garden room had to satisfy local planning restrictions in the beautiful village of Beaminster, Dorset.
Garden Retreat specialise in providing buildings that not only satisfies the clients requirements but also planning requirements. Our standard building has uPVC windows and doors and a particular style of metal roof. In this instance we modified one of our Contemporary Garden Offices and installed timber double glazed windows and doors and a sinusoidal profiled roof (I know, a posh word for corrugated iron from the planners) and satisfied both the client and local planners.
This contemporary garden building is constructed using an external cedar clad and bitumen paper to ensure any damp is kept out of the building. The walls are constructed using a 75mm x 38mm timber frame, 50mm Celotex and an grooved brushed ply 12mm inner lining to finish the walls. The total thickness of the walls is 100mm which lends itself to all year round use. The floor is manufactured using heavy duty bearers, 70mm Celotex and a 15mm ply floor which can either be carpeted or a vinyl floor can be installed for a hard wearing, easy clean option. These buildings now included and engineered laminated floor as standard, please contact us for further details and options.
The roof is insulated and comes with an inner ply, metal Rolaclad roof, underfelt and internal spot lights. Also within the electrics pack there is consumer unit, 3 double sockets and a switch. We also install sockets with built in USB charging points which is very useful and this building also has external spots to light up the porch area.
This particular model was supplied with one set of 1200mm wide timber framed French doors and one 600mm double glazed sidelight which provides a traditional look and lots of light. In addition, it has two double casement timber windows for ventilation if you do not want to open the French doors. The building is designed to be modular so during the ordering process you have the opportunity to choose where you want the windows and doors to be.
If you are interested in this design or would like something similar please do not hesitate to contact us for a quotation?
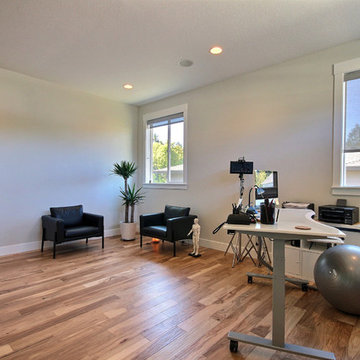
Paint by Sherwin Williams
Flooring & Tile by Macadam Floor and Design
Hardwood by Wanke Cascade Hardwood Product : Terra Living Natural Durango
Doors by Western Pacific Building Materials
Door Hardware by Kwikset
Windows by Milgard Window + Door Window Product : Style Line Series Supplied by TroyCo
Домашняя мастерская с коричневым полом – фото дизайна интерьера
6