Домашняя мастерская без камина – фото дизайна интерьера
Сортировать:
Бюджет
Сортировать:Популярное за сегодня
161 - 180 из 2 133 фото
1 из 3
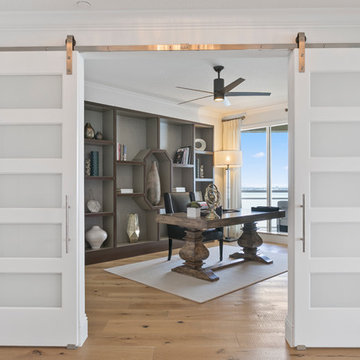
For this high-rise home, our Tampa studio went with a light, bright, casual ambience created by cozy and comfortable furnishings, attractive lighting, and beautiful decor. We decorated each space with unique features that still blend well with the overall vibe of the house. This home is all about style, sophistication, and elegance.
---
Project designed by interior design studio Home Frosting. They serve the entire Tampa Bay area including South Tampa, Clearwater, Belleair, and St. Petersburg.
For more about Home Frosting, see here: https://homefrosting.com/
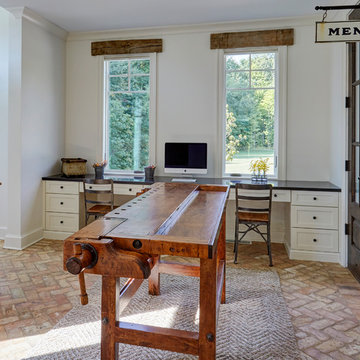
An antique workbench, complete with built-in vice, takes center stage. Simple white built-in desks topped in black granite. Flooring is brick pavers. Reclaimed timber window headers. Photo by Mike Kaskel
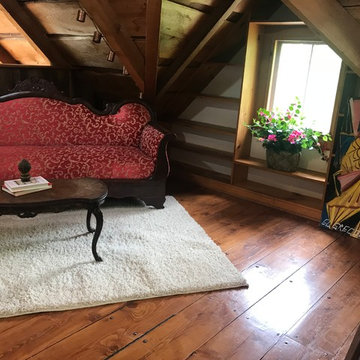
Hand built by Paul Shands, post and beam, using an 1850 barn frame, reclaimed tile from the long gone Overlook Hotel, is this ode to history! Historically owned by artists and musicians this home has been greatly loved! The massive two story stone fireplace is a wonder to behold. Mountain Views abound, graced by a fabulous meadow. The master bedroom with bath and den is on the second story with two guest bedrooms and bath on the lower level, ensuring privacy. The first floor with its soaring ceilings, open floor plan including half bath is appealing to all! Entertain and/or relax on the spacious covered porch and deck while taking in the amazing views!
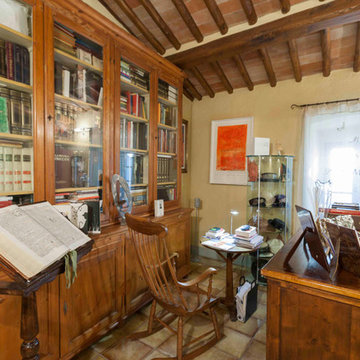
ugo ratti
Пример оригинального дизайна: маленькая домашняя мастерская в стиле кантри с бежевыми стенами и полом из терракотовой плитки без камина для на участке и в саду
Пример оригинального дизайна: маленькая домашняя мастерская в стиле кантри с бежевыми стенами и полом из терракотовой плитки без камина для на участке и в саду
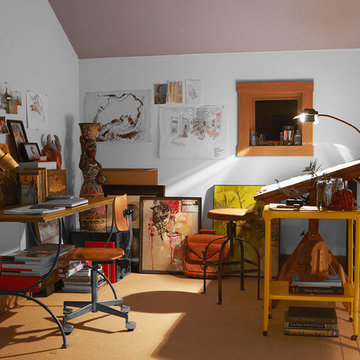
На фото: маленькая домашняя мастерская в стиле лофт с белыми стенами, ковровым покрытием и отдельно стоящим рабочим столом без камина для на участке и в саду
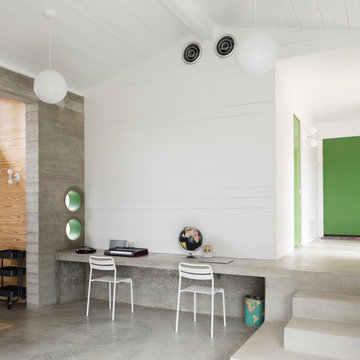
Whit Preston
На фото: домашняя мастерская среднего размера в современном стиле с белыми стенами, бетонным полом, встроенным рабочим столом и серым полом без камина с
На фото: домашняя мастерская среднего размера в современном стиле с белыми стенами, бетонным полом, встроенным рабочим столом и серым полом без камина с

When our client came to us, she was stumped with how to turn her small living room into a cozy, useable family room. The living room and dining room blended together in a long and skinny open concept floor plan. It was difficult for our client to find furniture that fit the space well. It also left an awkward space between the living and dining areas that she didn’t know what to do with. She also needed help reimagining her office, which is situated right off the entry. She needed an eye-catching yet functional space to work from home.
In the living room, we reimagined the fireplace surround and added built-ins so she and her family could store their large record collection, games, and books. We did a custom sofa to ensure it fits the space and maximized the seating. We added texture and pattern through accessories and balanced the sofa with two warm leather chairs. We updated the dining room furniture and added a little seating area to help connect the spaces. Now there is a permanent home for their record player and a cozy spot to curl up in when listening to music.
For the office, we decided to add a pop of color, so it contrasted well with the neutral living space. The office also needed built-ins for our client’s large cookbook collection and a desk where she and her sons could rotate between work, homework, and computer games. We decided to add a bench seat to maximize space below the window and a lounge chair for additional seating.
Project designed by interior design studio Kimberlee Marie Interiors. They serve the Seattle metro area including Seattle, Bellevue, Kirkland, Medina, Clyde Hill, and Hunts Point.
For more about Kimberlee Marie Interiors, see here: https://www.kimberleemarie.com/
To learn more about this project, see here
https://www.kimberleemarie.com/greenlake-remodel
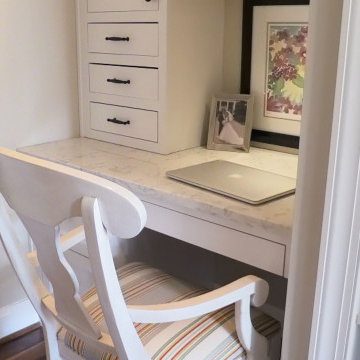
This project features LG Viatera Minuet quartz countertops.
Стильный дизайн: маленькая домашняя мастерская в стиле неоклассика (современная классика) с серыми стенами, темным паркетным полом, встроенным рабочим столом и коричневым полом без камина для на участке и в саду - последний тренд
Стильный дизайн: маленькая домашняя мастерская в стиле неоклассика (современная классика) с серыми стенами, темным паркетным полом, встроенным рабочим столом и коричневым полом без камина для на участке и в саду - последний тренд
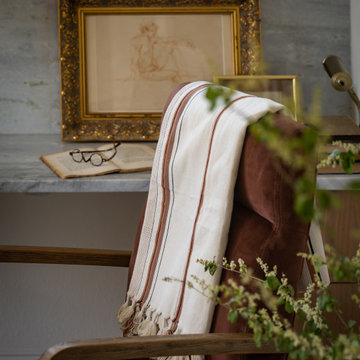
Though lovely, this new build was lacking personality. This work from home family needed a vision to transform their priority spaces into something that felt unique and deeply personal. Having relocated from California, they sought a home that truly represented their family's identity and catered to their lifestyle. With a blank canvas to work with, the design team had the freedom to create a space that combined interest, beauty, and high functionality. A home that truly represented who they are.

Our La Cañada studio juxtaposed the historic architecture of this home with contemporary, Spanish-style interiors. It features a contrasting palette of warm and cool colors, printed tilework, spacious layouts, high ceilings, metal accents, and lots of space to bond with family and entertain friends.
---
Project designed by Courtney Thomas Design in La Cañada. Serving Pasadena, Glendale, Monrovia, San Marino, Sierra Madre, South Pasadena, and Altadena.
For more about Courtney Thomas Design, click here: https://www.courtneythomasdesign.com/
To learn more about this project, click here:
https://www.courtneythomasdesign.com/portfolio/contemporary-spanish-style-interiors-la-canada/
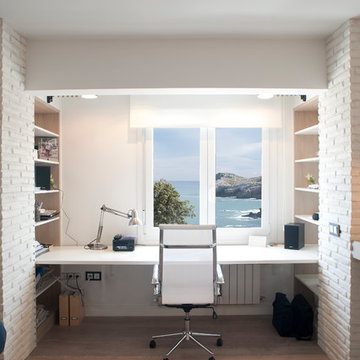
Proyecto de decoración y reforma integral: Sube Interiorismo - Sube Contract Bilbao www.subeinteriorismo.com , Susaeta Iluminación, Fotografía Elker Azqueta
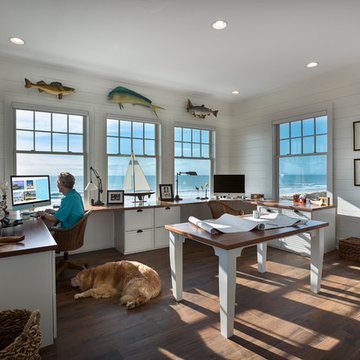
Идея дизайна: домашняя мастерская среднего размера в морском стиле с белыми стенами, темным паркетным полом, коричневым полом и встроенным рабочим столом без камина
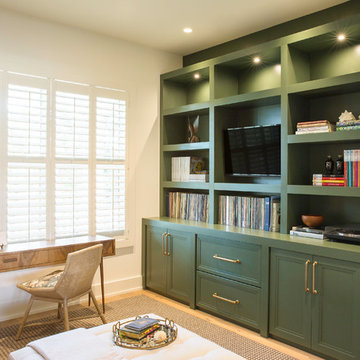
На фото: домашняя мастерская среднего размера в стиле ретро с белыми стенами, светлым паркетным полом, отдельно стоящим рабочим столом и бежевым полом без камина
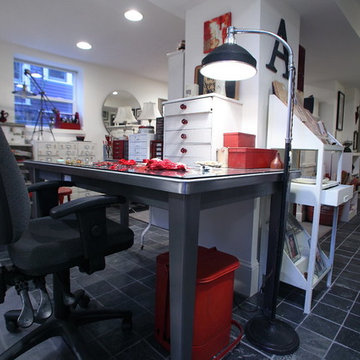
Teness Herman Photography
Пример оригинального дизайна: огромная домашняя мастерская в стиле лофт с белыми стенами, бетонным полом и отдельно стоящим рабочим столом без камина
Пример оригинального дизайна: огромная домашняя мастерская в стиле лофт с белыми стенами, бетонным полом и отдельно стоящим рабочим столом без камина
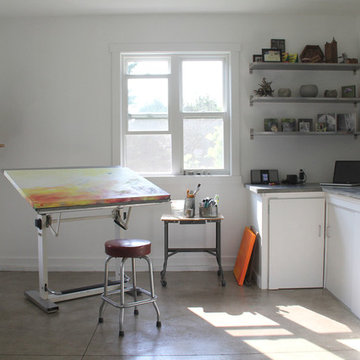
Amy J Greving
Пример оригинального дизайна: маленькая домашняя мастерская в стиле лофт с белыми стенами, отдельно стоящим рабочим столом и бетонным полом без камина для на участке и в саду
Пример оригинального дизайна: маленькая домашняя мастерская в стиле лофт с белыми стенами, отдельно стоящим рабочим столом и бетонным полом без камина для на участке и в саду
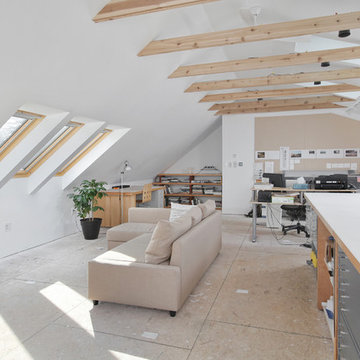
Attic redesign to an in-home artist's studio
На фото: большая домашняя мастерская в современном стиле с белыми стенами, полом из фанеры и отдельно стоящим рабочим столом без камина
На фото: большая домашняя мастерская в современном стиле с белыми стенами, полом из фанеры и отдельно стоящим рабочим столом без камина
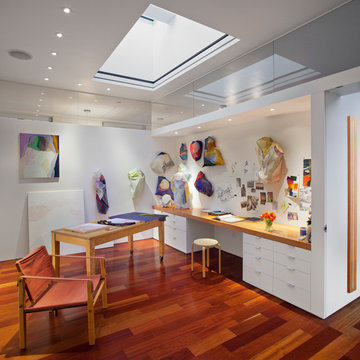
© Ofer Wolberger
Пример оригинального дизайна: домашняя мастерская в современном стиле с белыми стенами, паркетным полом среднего тона и встроенным рабочим столом без камина
Пример оригинального дизайна: домашняя мастерская в современном стиле с белыми стенами, паркетным полом среднего тона и встроенным рабочим столом без камина
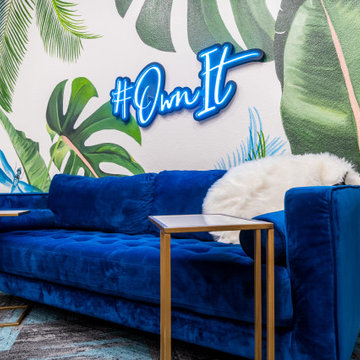
A laidback place to work, take photos, and make videos. This is a custom mural designed and painted to evoke the memories of the clients favorite tropical destinations.
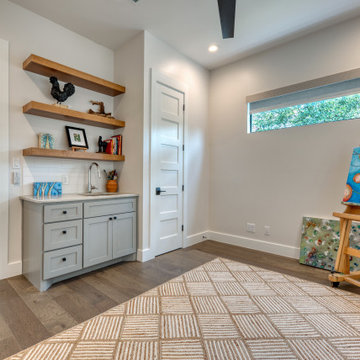
Свежая идея для дизайна: домашняя мастерская среднего размера в стиле неоклассика (современная классика) с серыми стенами, темным паркетным полом и коричневым полом без камина - отличное фото интерьера

The view from the top of the stairs
Свежая идея для дизайна: большая домашняя мастерская в стиле неоклассика (современная классика) с белыми стенами, светлым паркетным полом, отдельно стоящим рабочим столом и бежевым полом без камина - отличное фото интерьера
Свежая идея для дизайна: большая домашняя мастерская в стиле неоклассика (современная классика) с белыми стенами, светлым паркетным полом, отдельно стоящим рабочим столом и бежевым полом без камина - отличное фото интерьера
Домашняя мастерская без камина – фото дизайна интерьера
9